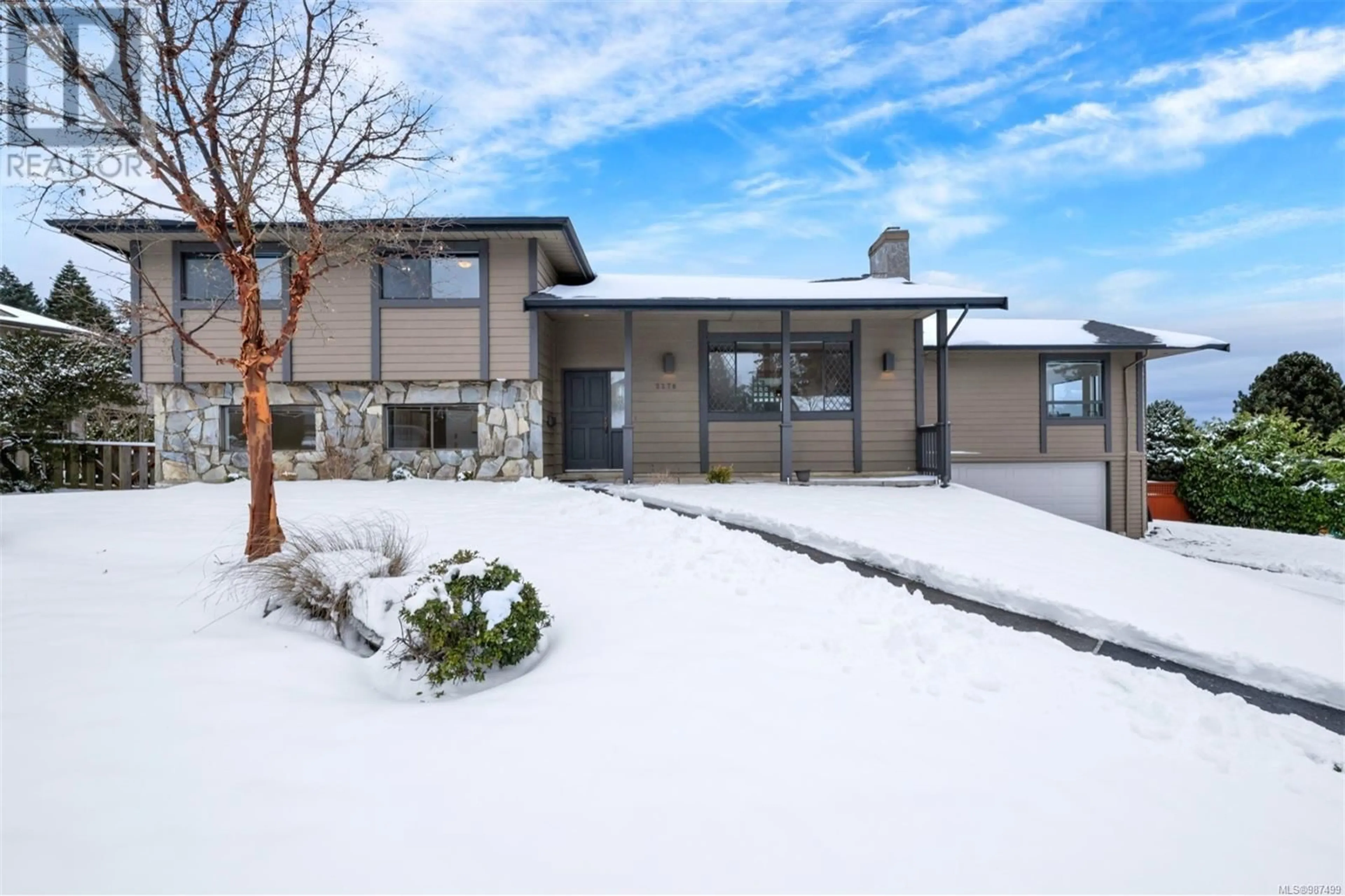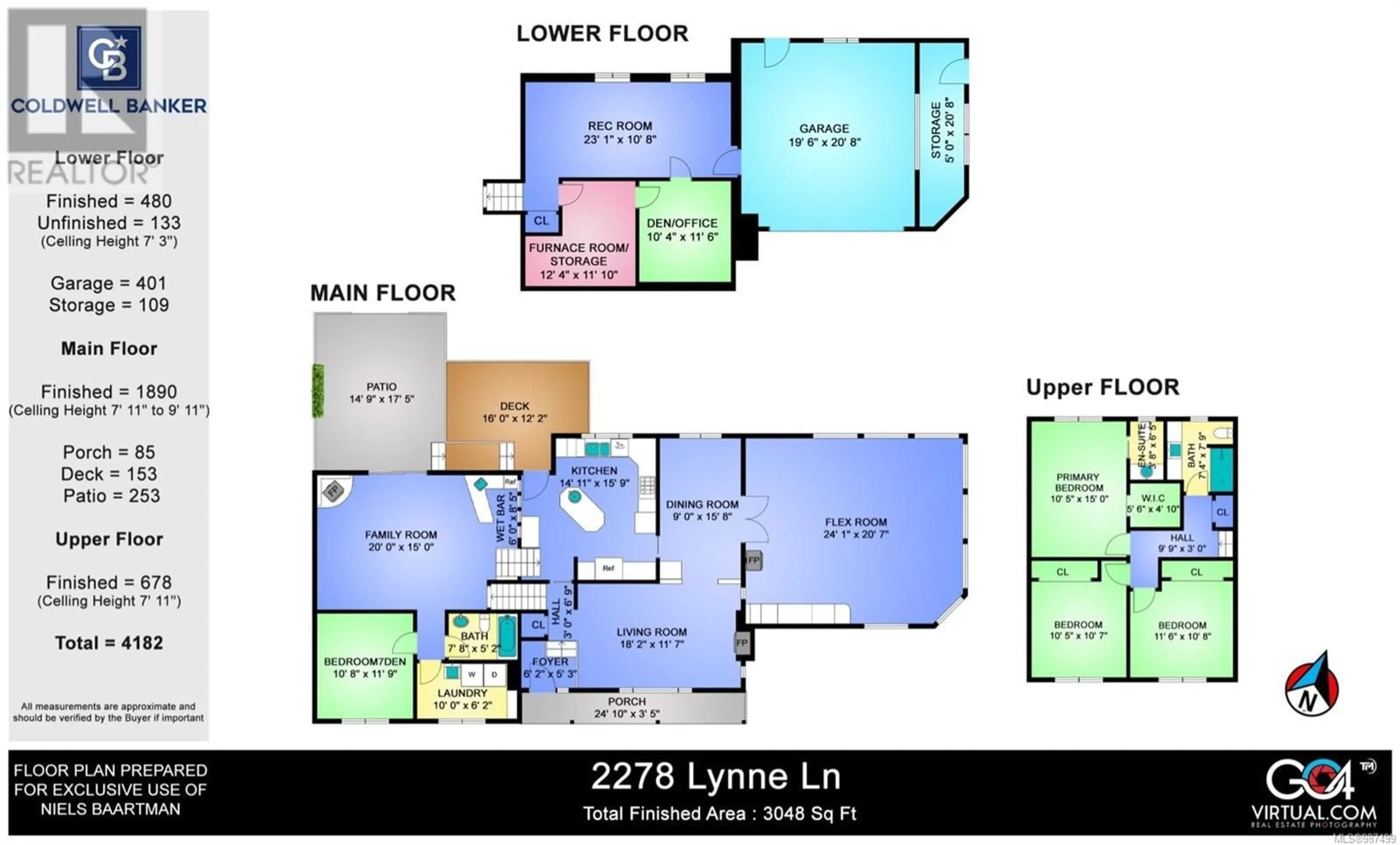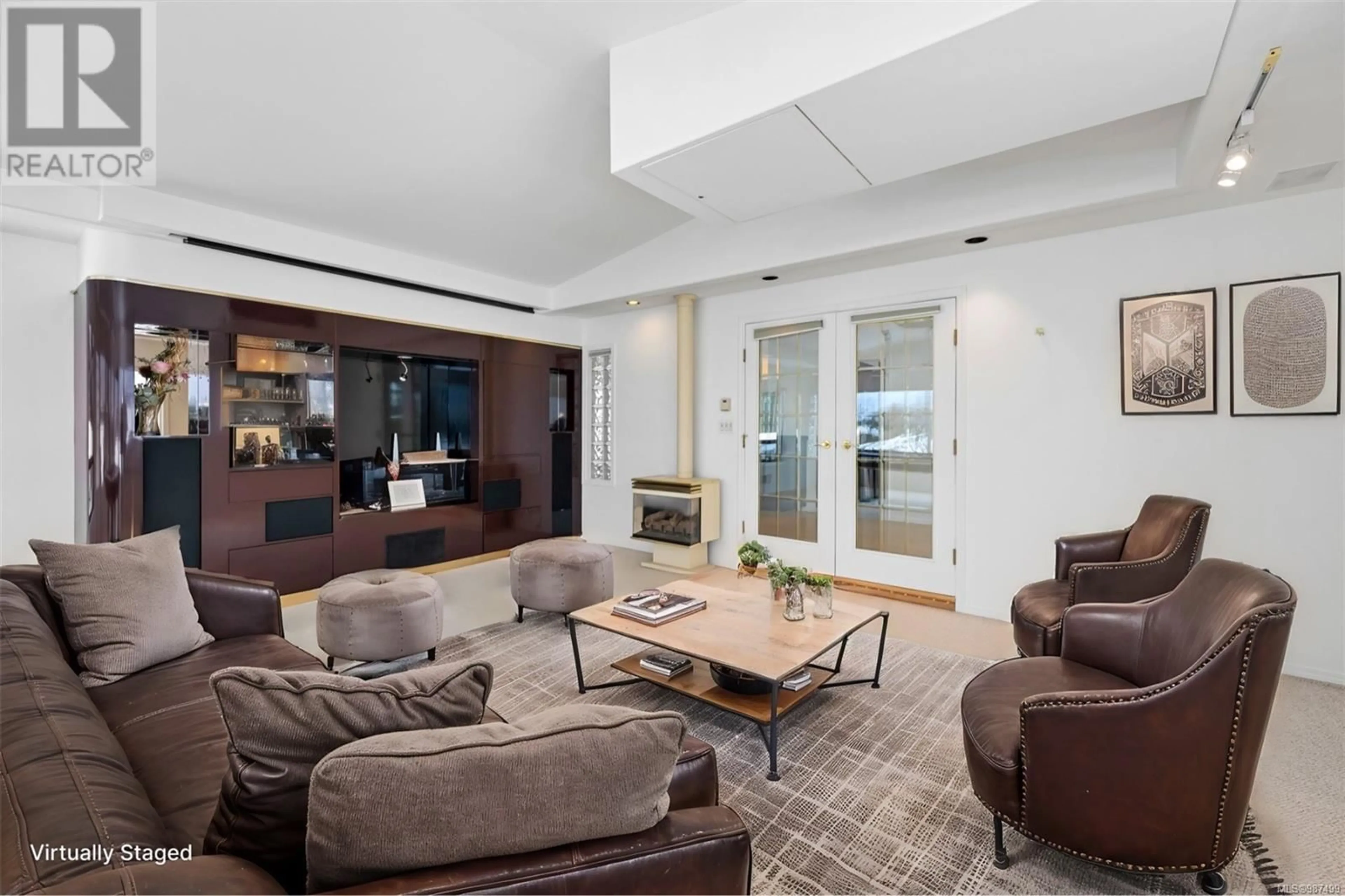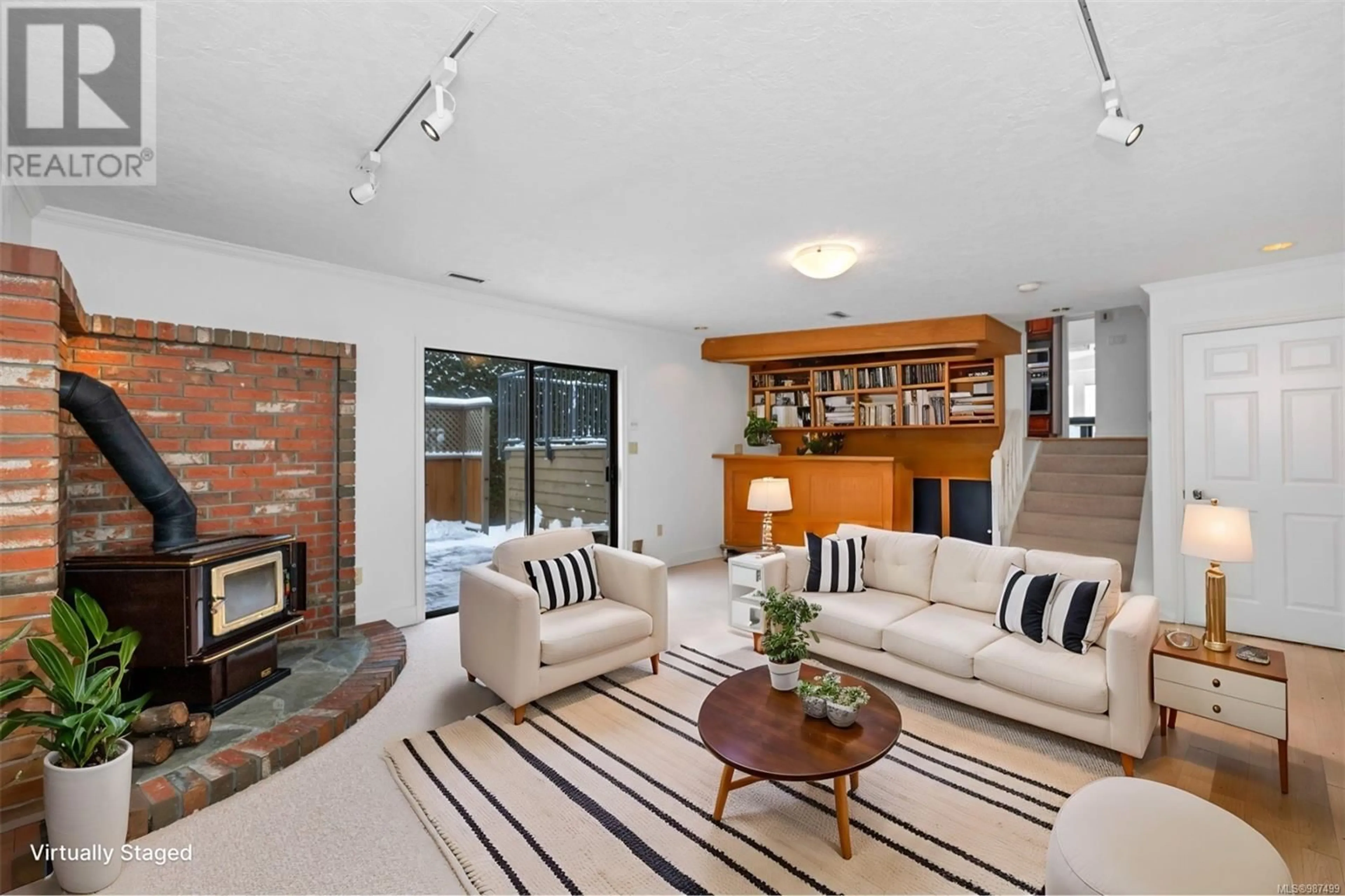2278 Lynne Lane, Central Saanich, British Columbia V8M1N2
Contact us about this property
Highlights
Estimated ValueThis is the price Wahi expects this property to sell for.
The calculation is powered by our Instant Home Value Estimate, which uses current market and property price trends to estimate your home’s value with a 90% accuracy rate.Not available
Price/Sqft$408/sqft
Est. Mortgage$5,583/mo
Tax Amount ()-
Days On Market57 days
Description
Enjoy great valley views, distant ocean and mountain views from this flexible split-level home, perfectly situated on a quiet and private cul-de-sac. The formal living room features a charming rock fireplace and engineered wood floors, while the separate dining room is ideal for entertaining. The expansive kitchen boasts cherry cabinetry, heated tile floors, and a large island with a built-in sink. A massive flex room, filled with natural light from large windows, offers incredible views including Mt. Baker and a built-in wall unit. The family room includes a cozy woodstove, wet bar, and walkout access to the patio and fenced yard. Additional spaces include a fourth bedroom/den (without a closet), an additional office/den, a large rec room with extra storage, a workshop, and a double garage. Located in a prime area with an easy commute to Victoria and ferries, this home offers incredible value. Vacant and easy to show—don't miss out! (id:39198)
Property Details
Interior
Features
Main level Floor
Entrance
6' x 5'Bathroom
8 ft x 5 ftLaundry room
10 ft x 6 ftBonus Room
24 ft x 21 ftExterior
Parking
Garage spaces 4
Garage type -
Other parking spaces 0
Total parking spaces 4
Property History
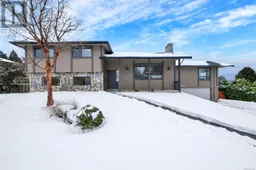 77
77
