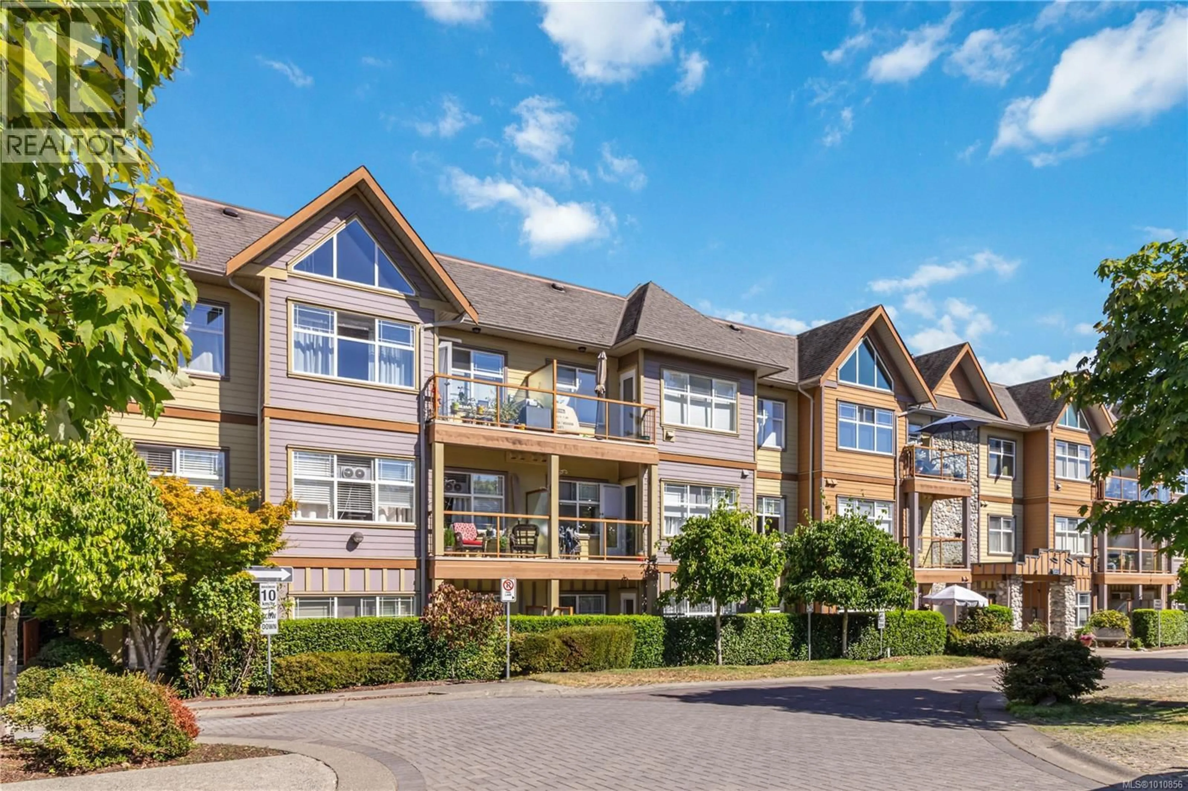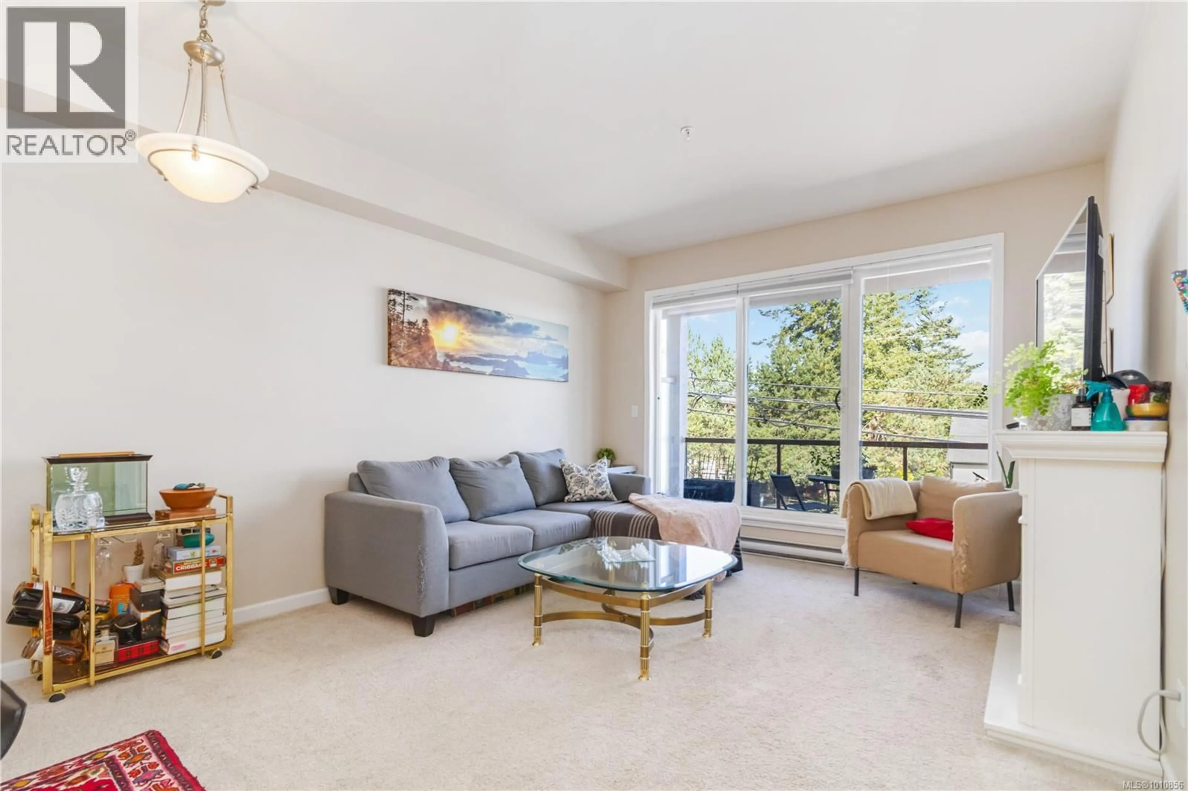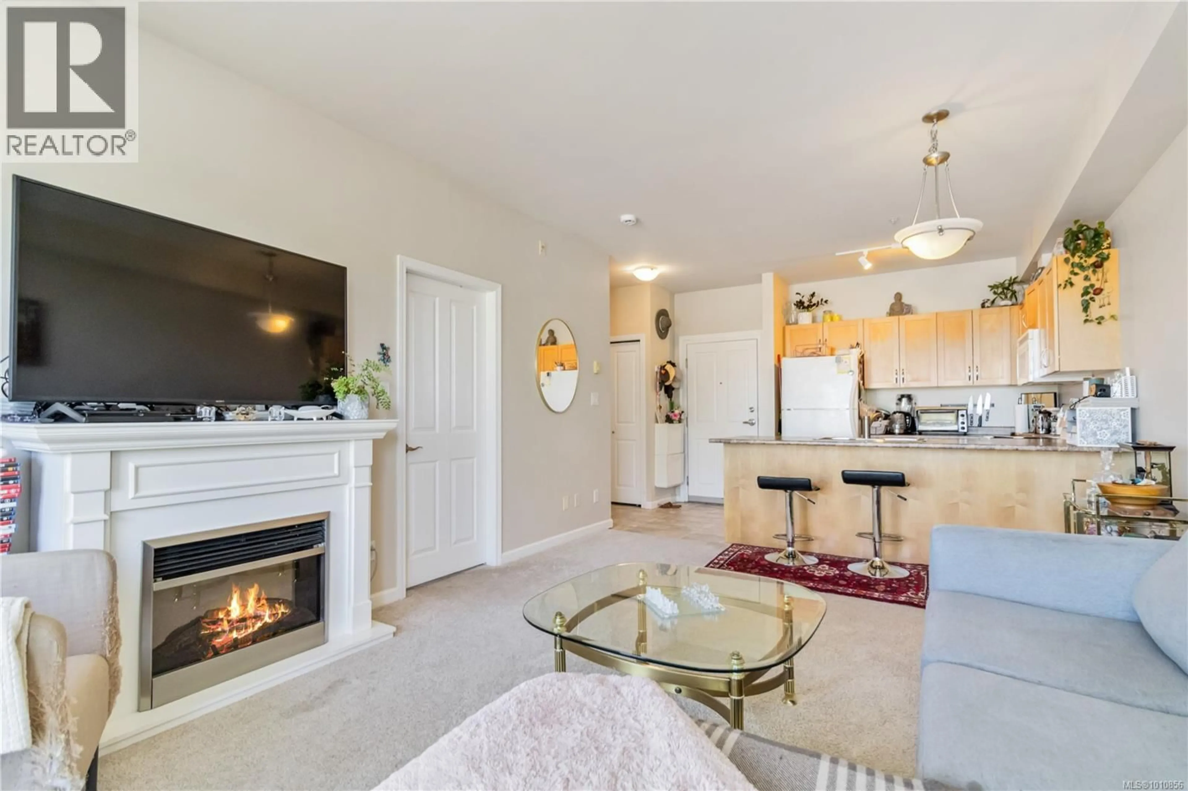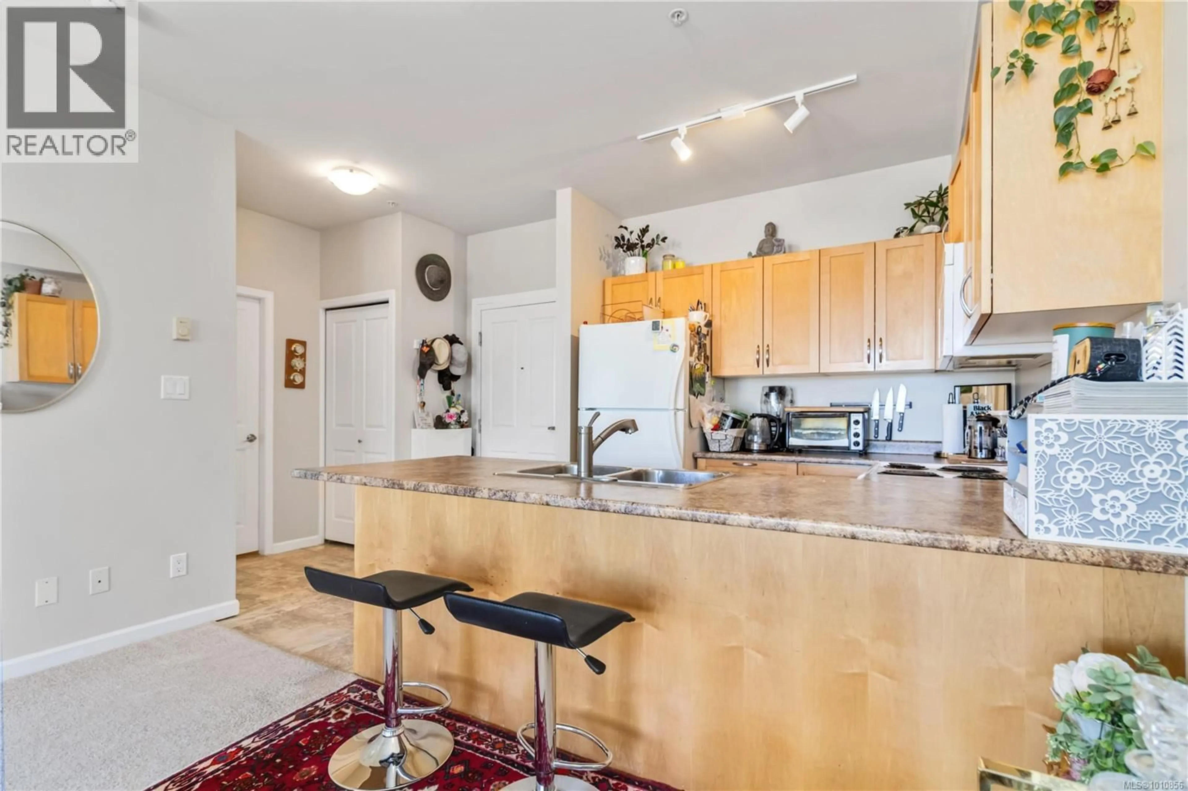208 - 1959 POLO PARK COURT, Central Saanich, British Columbia V8M2K1
Contact us about this property
Highlights
Estimated valueThis is the price Wahi expects this property to sell for.
The calculation is powered by our Instant Home Value Estimate, which uses current market and property price trends to estimate your home’s value with a 90% accuracy rate.Not available
Price/Sqft$662/sqft
Monthly cost
Open Calculator
Description
Just a minute’s walk to the charming heart of Saanichton, this bright and inviting east-facing 1-bedroom suite offers the perfect balance of style, comfort, and convenience. Wake up to morning sunlight streaming through large windows, filling the open-concept living space with warmth and energy. Soaring 9-ft ceilings and an airy layout create a sense of space, while the modern kitchen—with its eating bar—invites casual breakfasts or lively conversations over wine. The cheater en-suite adds a touch of privacy, and in-suite laundry, generous closets, and a smart floor plan make daily living effortless. The pet-friendly building provides secure parking and a storage locker, giving you both comfort and peace of mind. Perfectly positioned on bike and transit routes, you can explore Victoria with ease. Wander to local pubs, cozy cafés, shops, medical services, and grocery stores, or hop on the bus to the recreation centre. With the airport, hospital, and ferry just minutes away—and beaches, parks, and trails at your doorstep—you’ll enjoy a lifestyle that blends small-town charm with quick access to everything you need. (id:39198)
Property Details
Interior
Features
Main level Floor
Balcony
5'0 x 12'4Bathroom
Primary Bedroom
9'3 x 13'7Living room
10'0 x 12'4Exterior
Parking
Garage spaces -
Garage type -
Total parking spaces 1
Condo Details
Inclusions
Property History
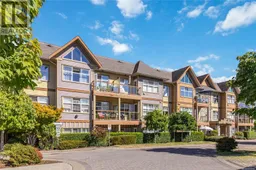 16
16
