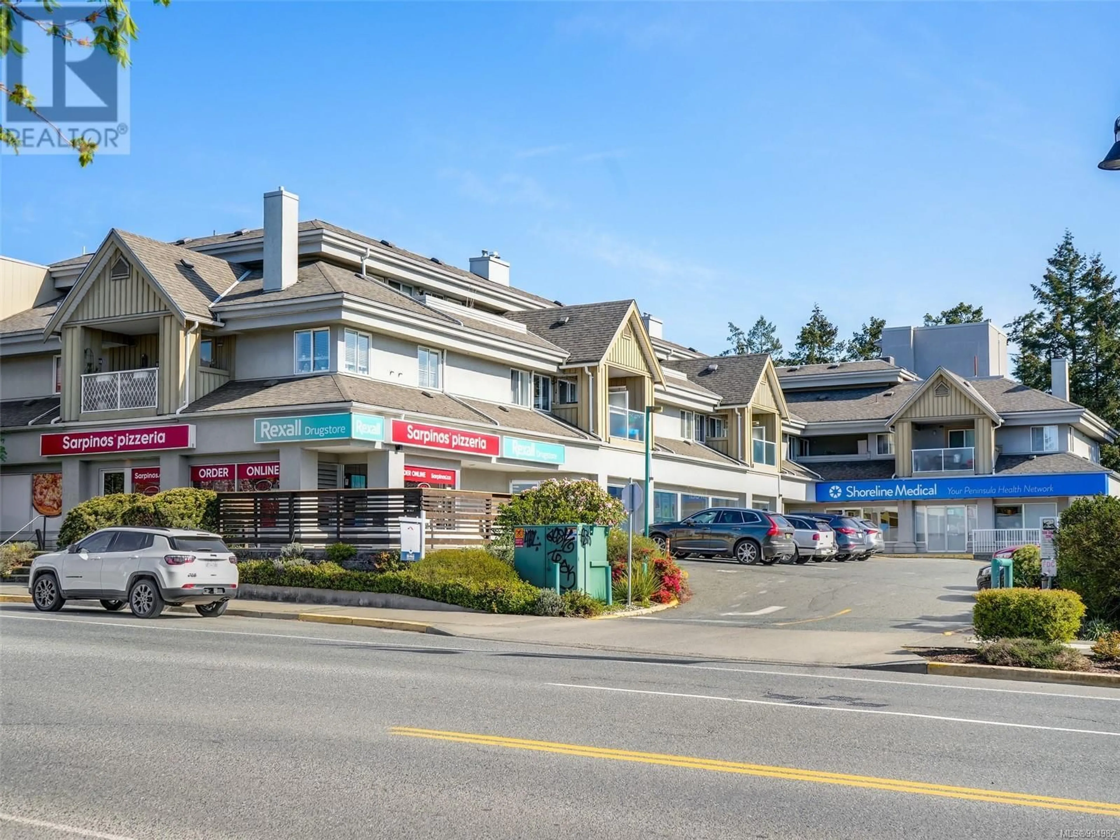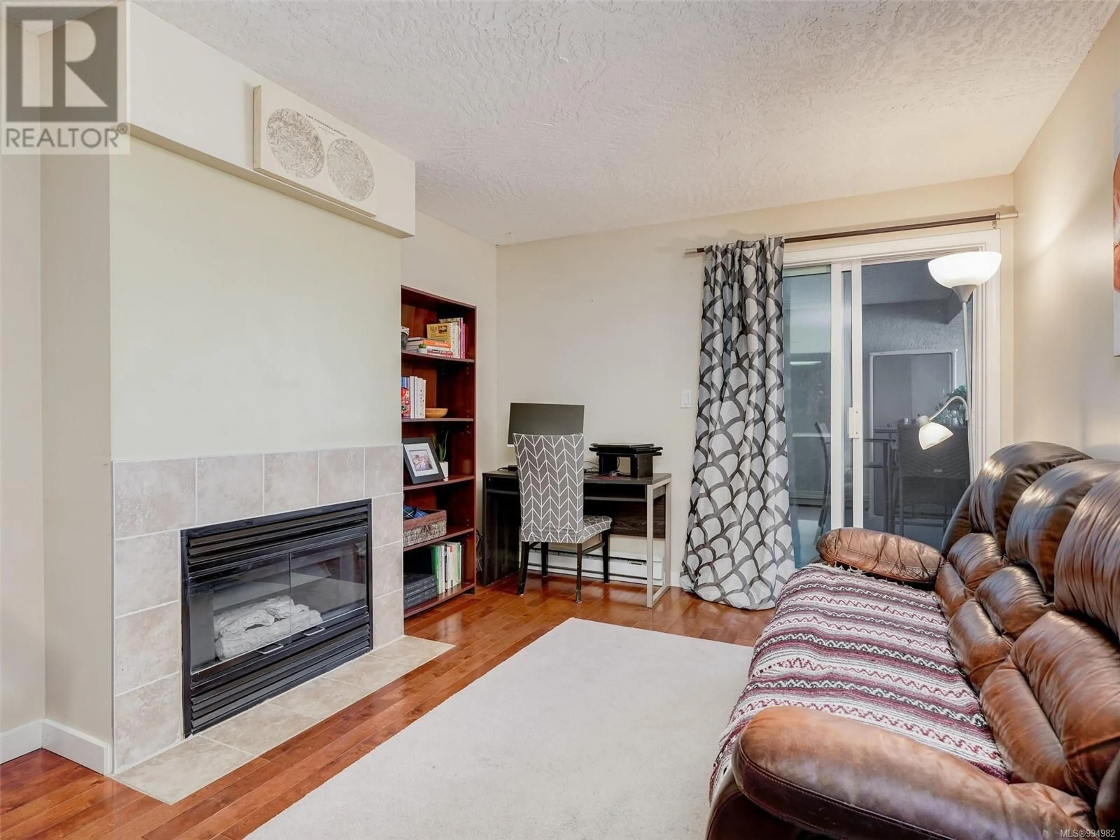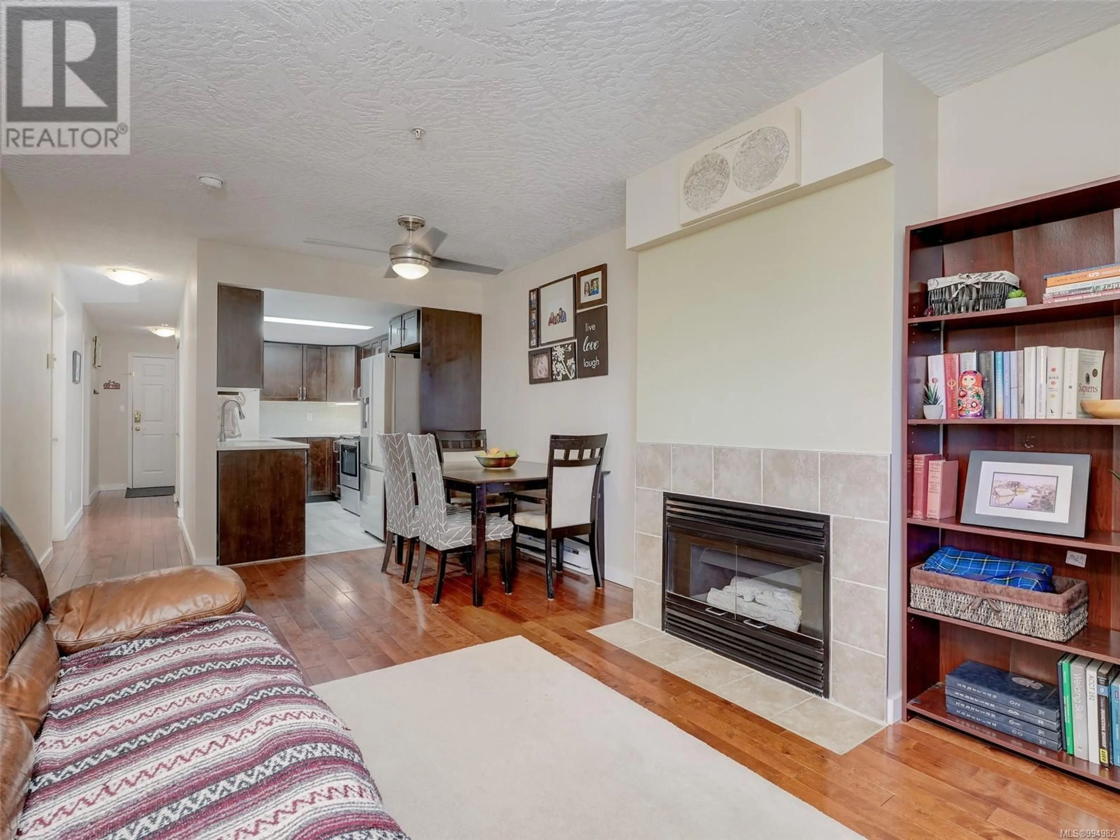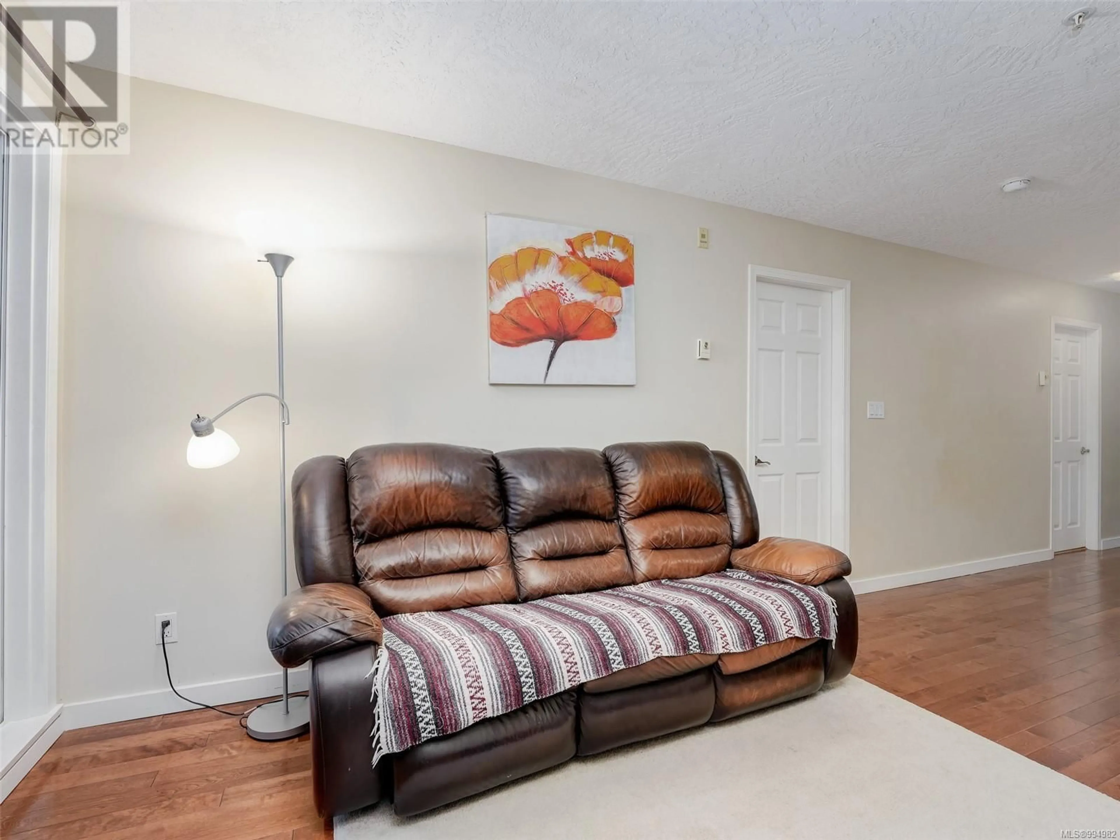206 - 7143 WEST SAANICH ROAD, Central Saanich, British Columbia V8M1P7
Contact us about this property
Highlights
Estimated ValueThis is the price Wahi expects this property to sell for.
The calculation is powered by our Instant Home Value Estimate, which uses current market and property price trends to estimate your home’s value with a 90% accuracy rate.Not available
Price/Sqft$468/sqft
Est. Mortgage$1,997/mo
Maintenance fees$497/mo
Tax Amount ()$2,083/yr
Days On Market51 days
Description
Located in the heart of Brentwood Bay, this south-west facing 2 bedroom 2 bathroom condo with 2 PARKING SPOTS features over 850 sqft with hardwood flooring with an open concept living and dining room, gas fireplace and a large deck that looks out towards the local community park. The kitchen has been updated since originally installed with quartz counter tops, nice cupboards and backsplash. This condo has a great separation of bedrooms including a massive master suite with full ensuite with heated tile floors, a spacious second bedroom and 4 piece bathroom. There is also an in-suite laundry and storage room. Outside you will enjoy the covered balcony & tranquil setting offering views of the village of Brentwood Bay and listen to music in the park and other community activities like Brentwood Days. This centrally located building is just steps to all amenities, bus routes and a 20 minute drive to downtown Victoria. Also is child and pet friendly. (id:39198)
Property Details
Interior
Features
Main level Floor
Bedroom
9'7 x 10'3Ensuite
Bathroom
Primary Bedroom
10'3 x 15'9Exterior
Parking
Garage spaces -
Garage type -
Total parking spaces 2
Condo Details
Inclusions
Property History
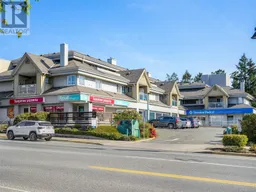 25
25
