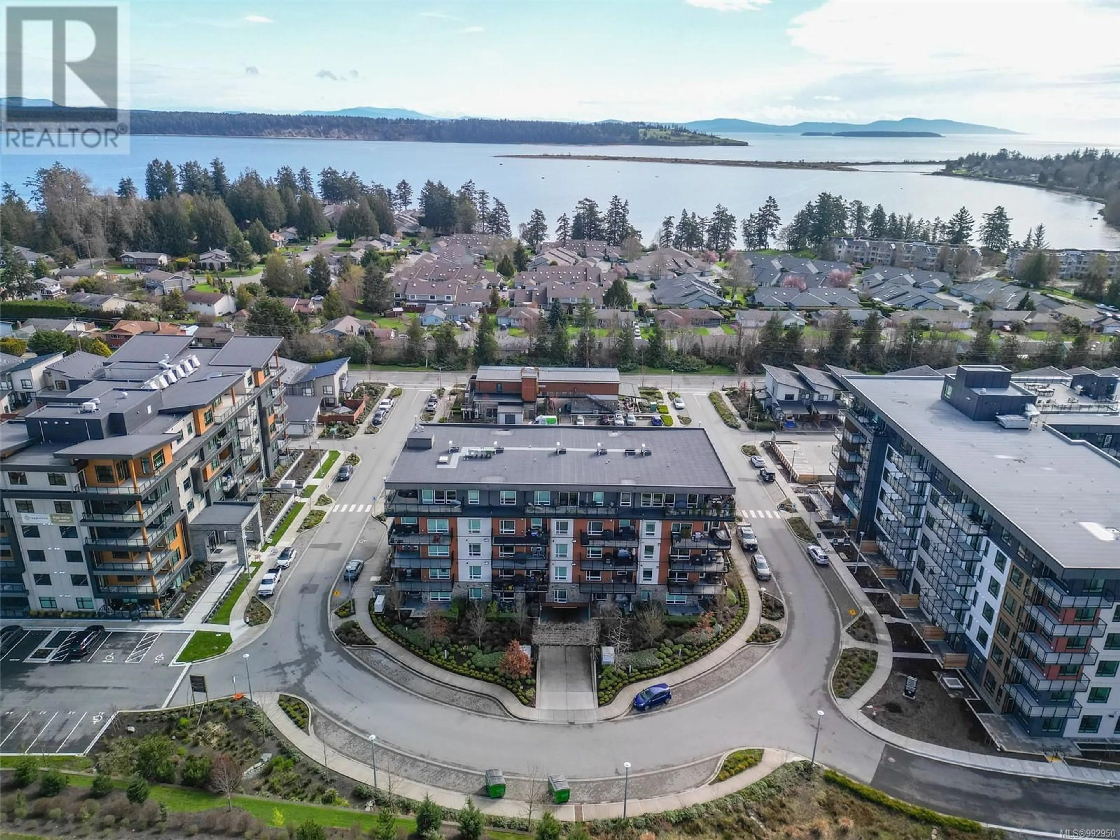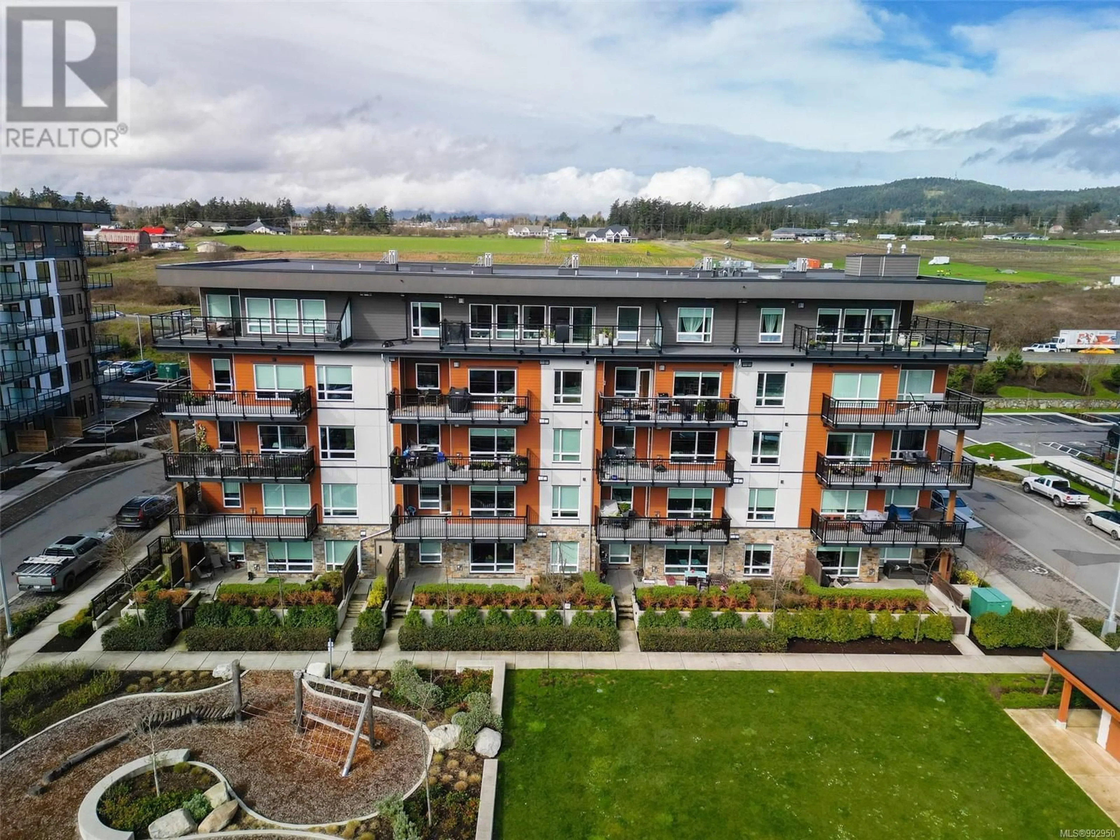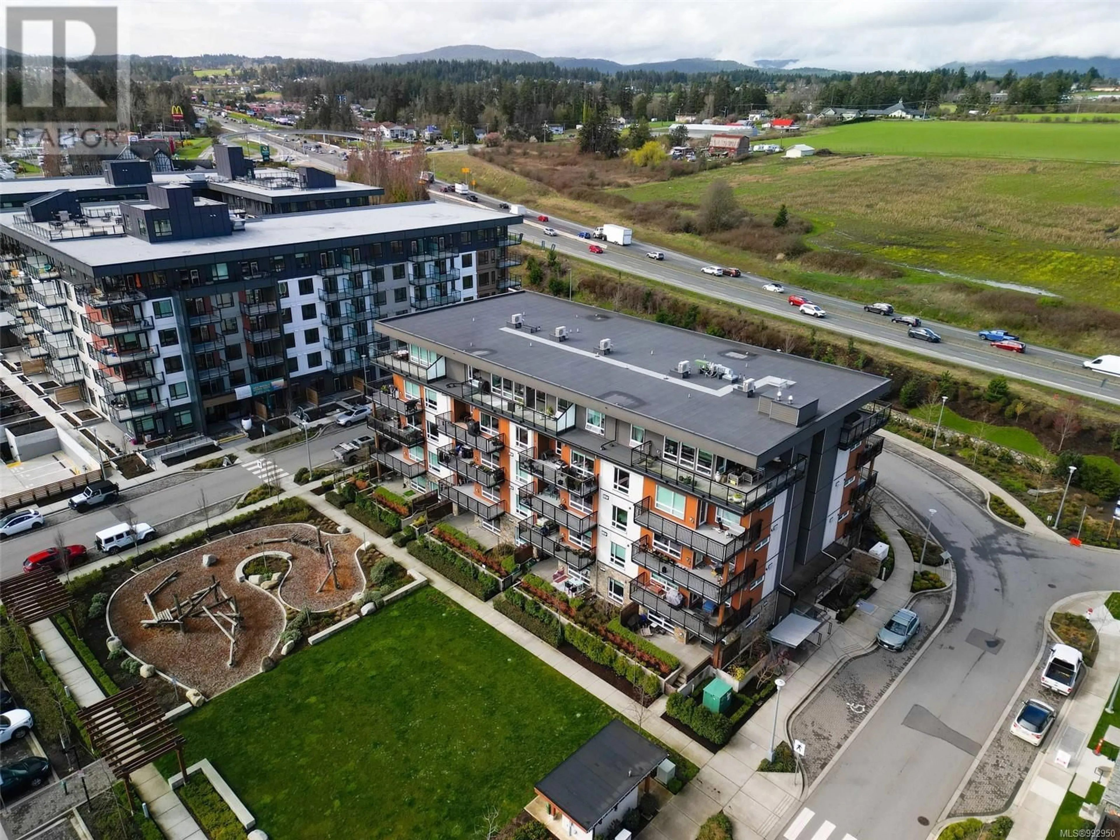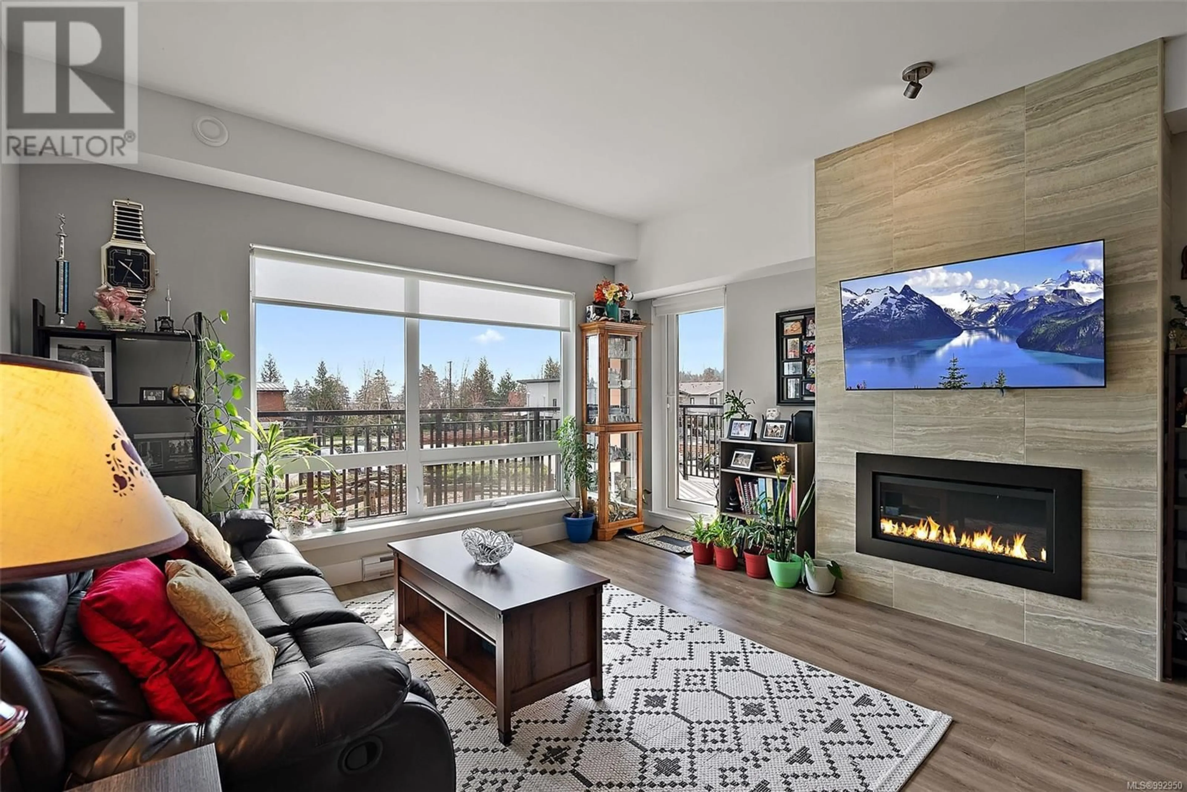206 - 2500 HACKETT CRESCENT, Central Saanich, British Columbia V8M0C1
Contact us about this property
Highlights
Estimated valueThis is the price Wahi expects this property to sell for.
The calculation is powered by our Instant Home Value Estimate, which uses current market and property price trends to estimate your home’s value with a 90% accuracy rate.Not available
Price/Sqft$587/sqft
Monthly cost
Open Calculator
Description
Tucked away on the quietest side of The Arbutus, this upscale 2-bedroom, 2-bathroom condo offers peaceful, stylish living. Step inside to a bright and open layout that blends the kitchen, dining, and living areas, all framed by large picture windows. The kitchen is a chef’s delight with stainless steel appliances (including a gas stove), quartz countertops, and plenty of cabinetry. The living room is both spacious and inviting, centered around a cozy gas fireplace.Both bedrooms feel like primary suites, each with walk-in closets and their own private ensuites. The main bedroom easily fits larger furniture and still feels airy, while the ensuite pampers you with a deep soaker tub, heated floors, a walk-in shower, and generous counter space.Step out onto a roomy deck that’s perfect for morning coffee or evening wine, with space for full patio seating. Additional highlights include triple-glazed windows, 9-foot ceilings, secure underground parking with video surveillance, and a storage locker.With the Marigold Café, ocean views, and the Lochside Trail just steps away—and only minutes to Sidney, the airport, ferries, and Victoria—you get the best of relaxed, country-inspired living right in the city. (id:39198)
Property Details
Interior
Features
Main level Floor
Balcony
6' x 21'Bathroom
Bedroom
12' x 9'Primary Bedroom
13' x 11'Exterior
Parking
Garage spaces -
Garage type -
Total parking spaces 1
Condo Details
Inclusions
Property History
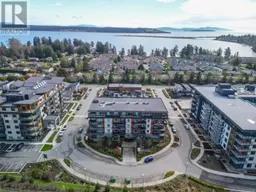 23
23
