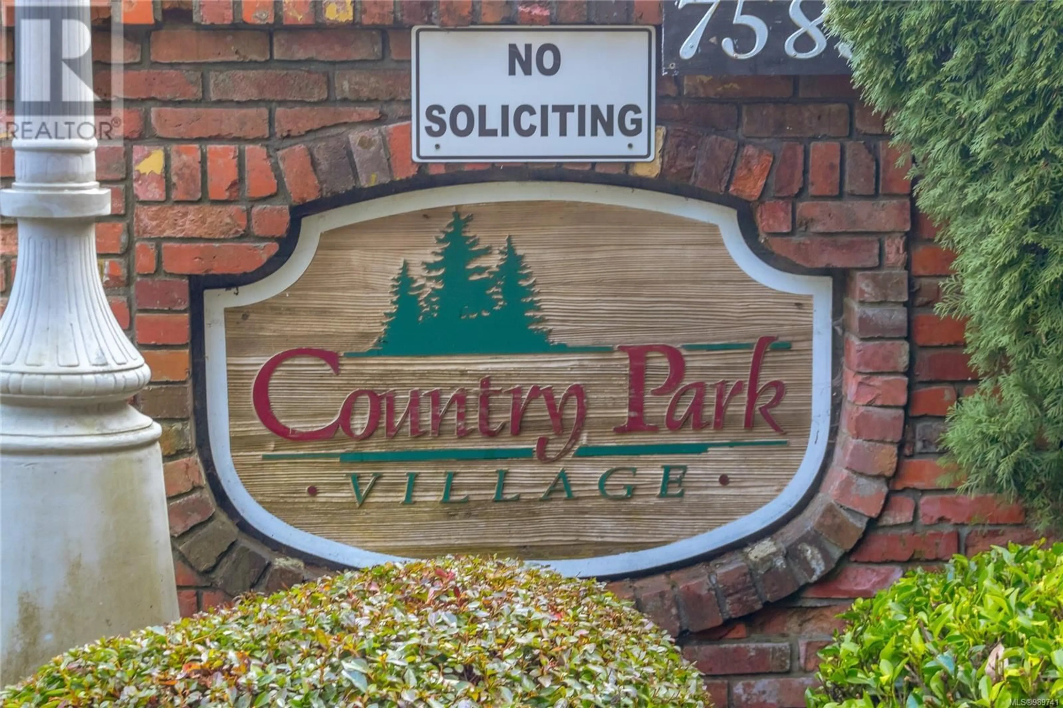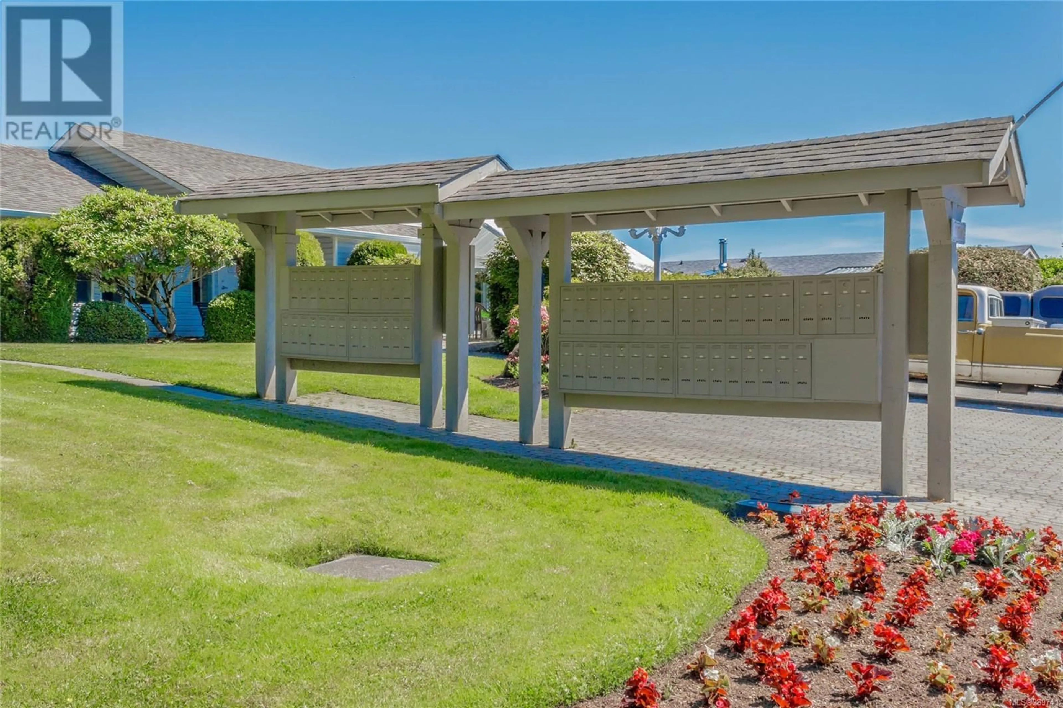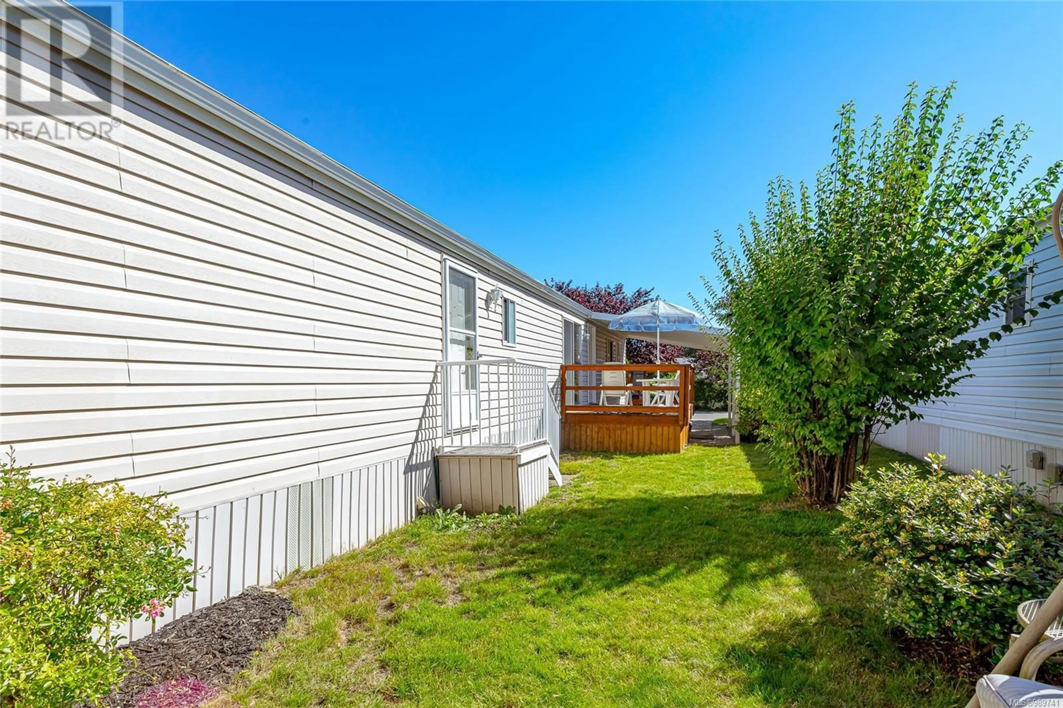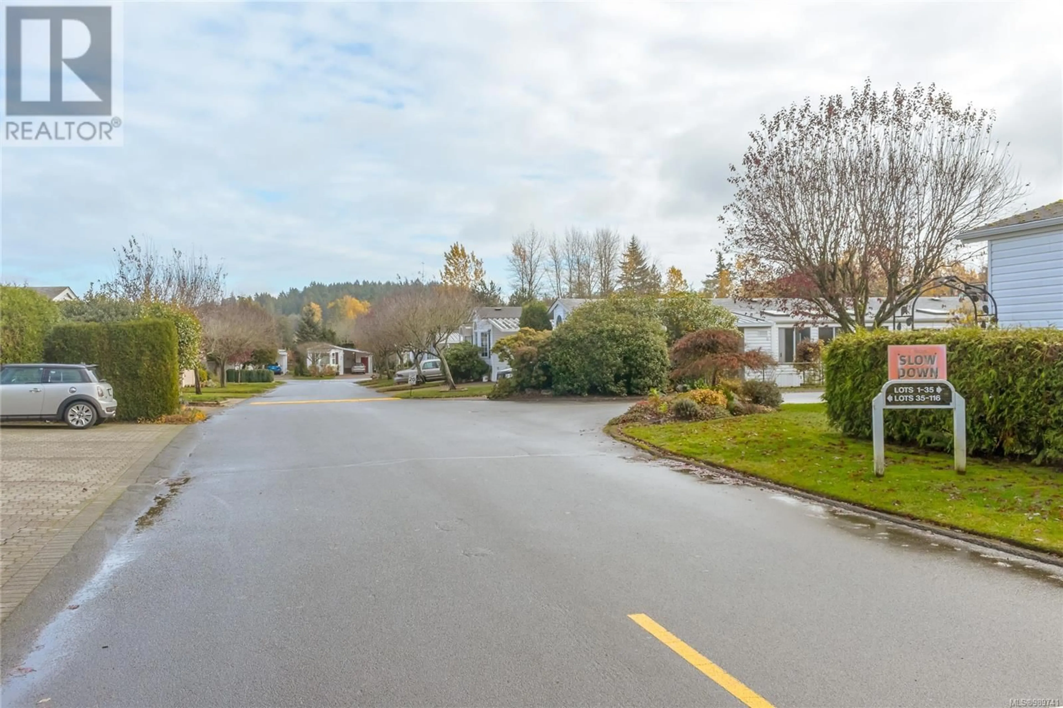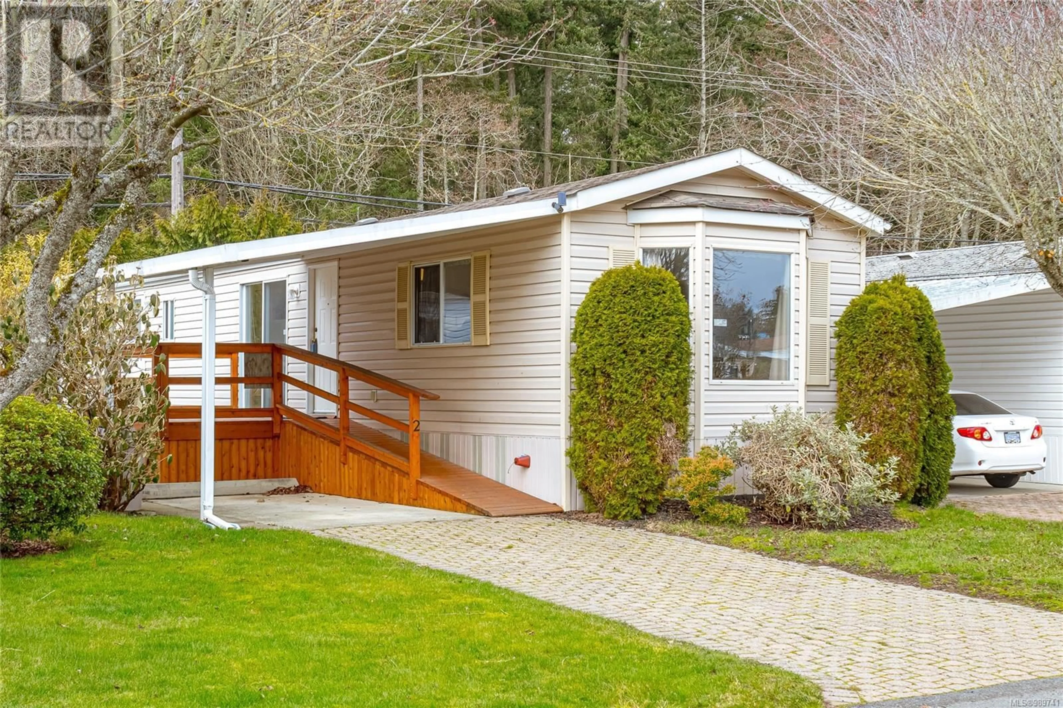2 - 7583 CENTRAL SAANICH ROAD, Central Saanich, British Columbia V8M2B6
Contact us about this property
Highlights
Estimated valueThis is the price Wahi expects this property to sell for.
The calculation is powered by our Instant Home Value Estimate, which uses current market and property price trends to estimate your home’s value with a 90% accuracy rate.Not available
Price/Sqft$260/sqft
Monthly cost
Open Calculator
Description
THIS IS GOOD VALUE and the quietest location in the park. You will be impressed by this neat and tidy home that has had many upgrades including recent interior painting, thermal windows with screens, a covered sundeck and an upgraded kitchen with eating area, There are two bedrooms and a laundry. There are vaulted ceilings and a bay window in the living room. Two separate storage sheds. The well run complex has a vibrant community and a clubhouse. There are two guest suites available for your visitors. (id:39198)
Property Details
Interior
Features
Main level Floor
Laundry room
7 x 5Bedroom
13 x 10Living room
14' x 17'Bedroom
8' x 9'Exterior
Parking
Garage spaces -
Garage type -
Total parking spaces 1
Property History
 38
38
