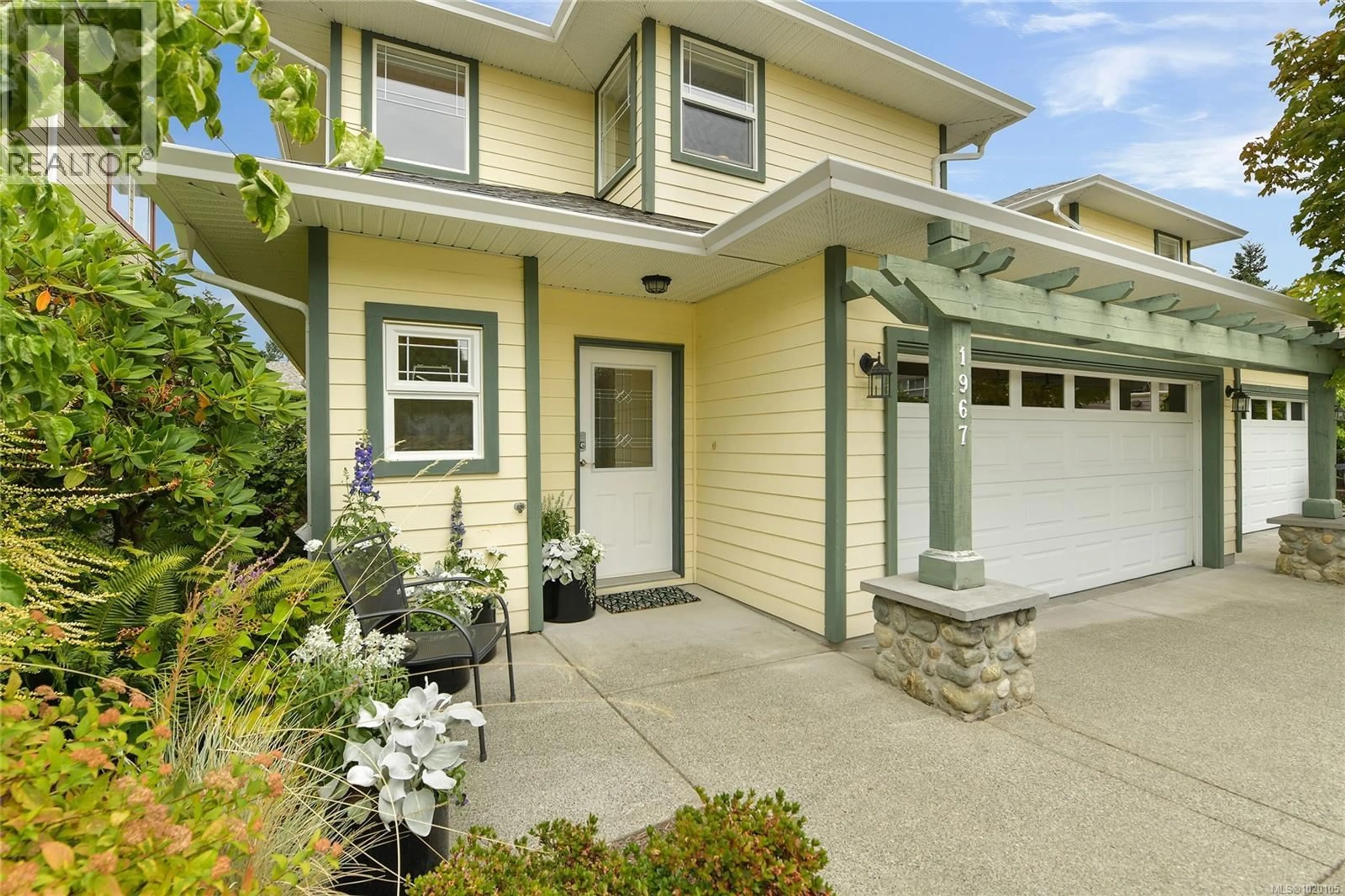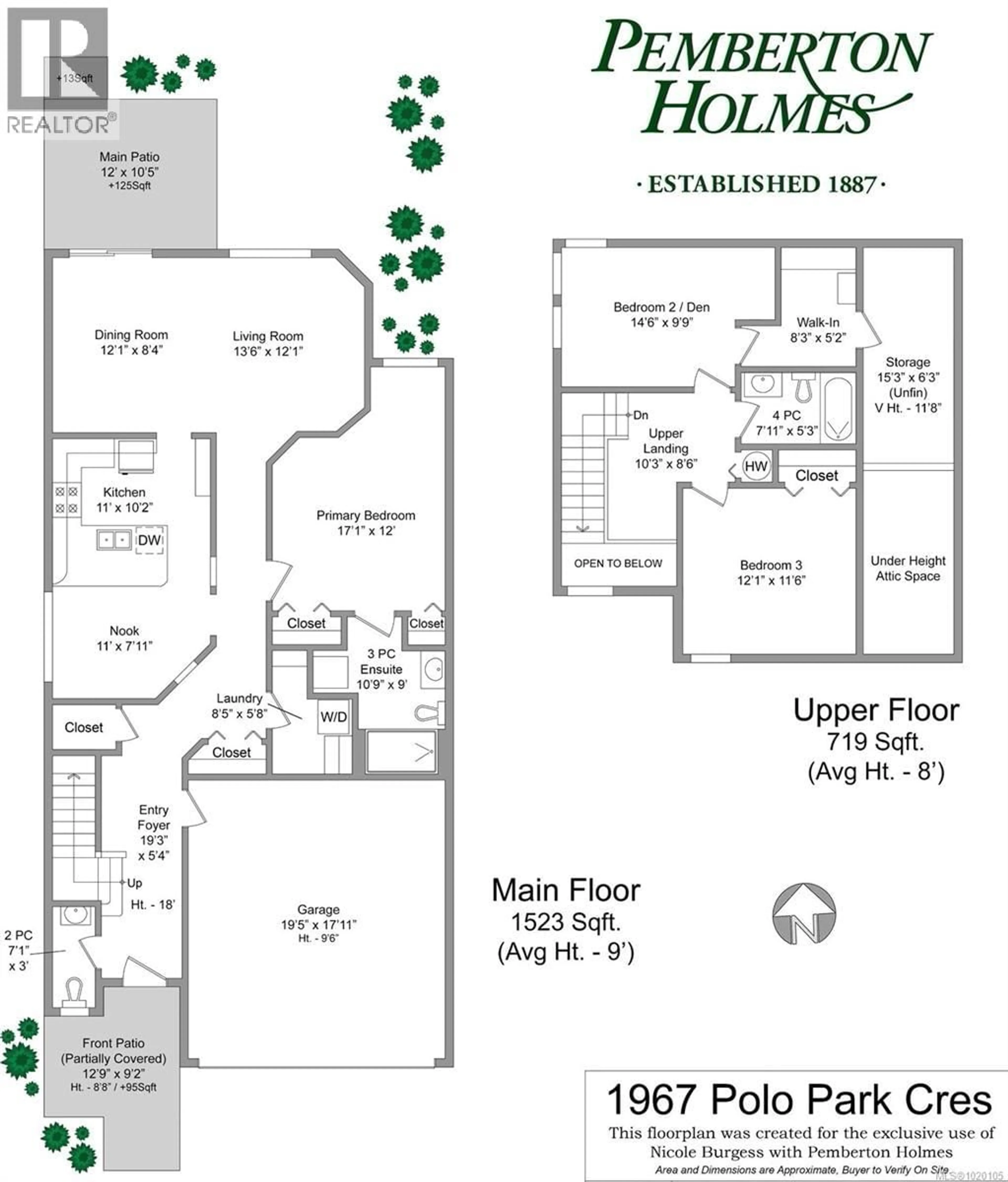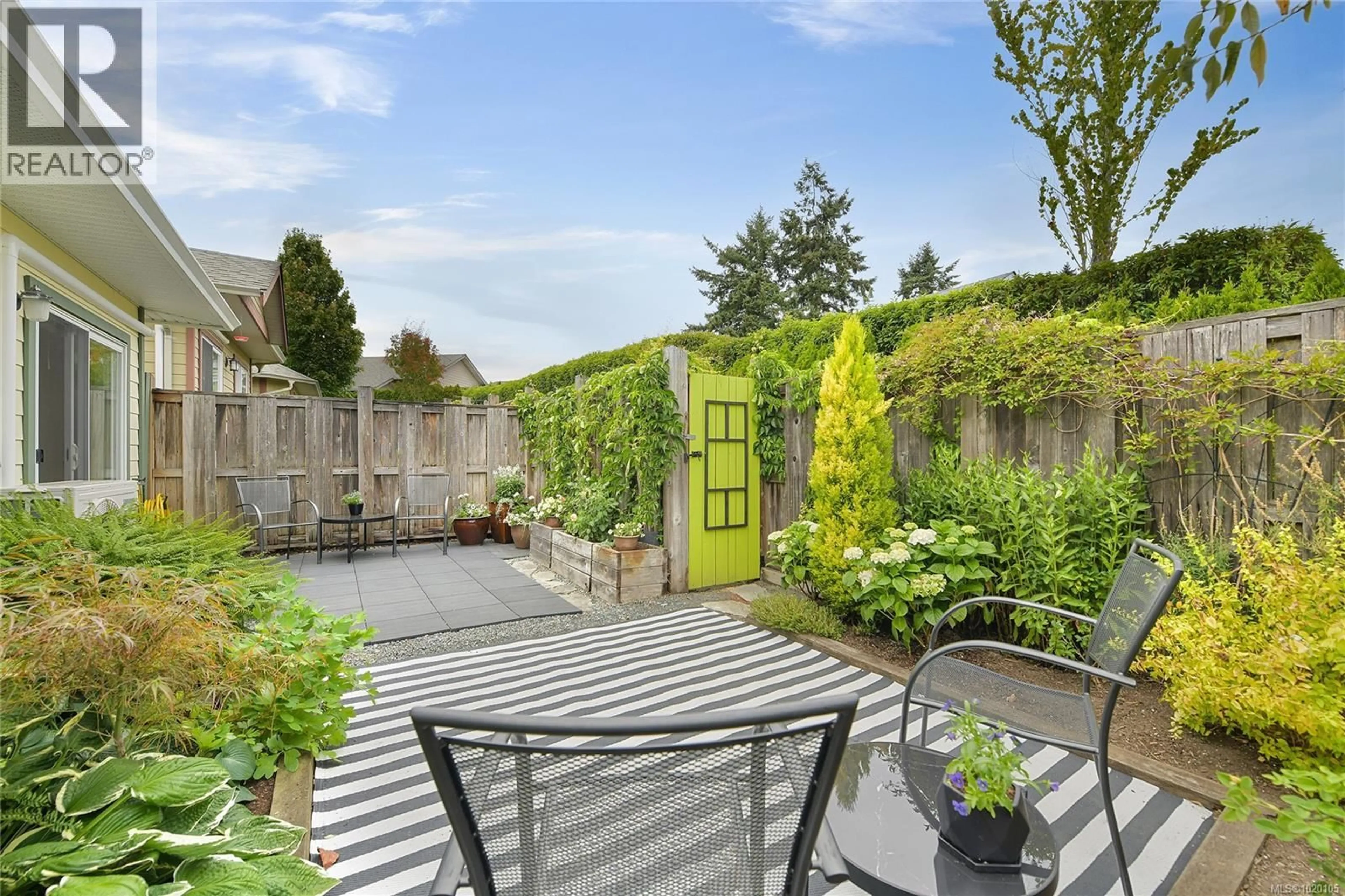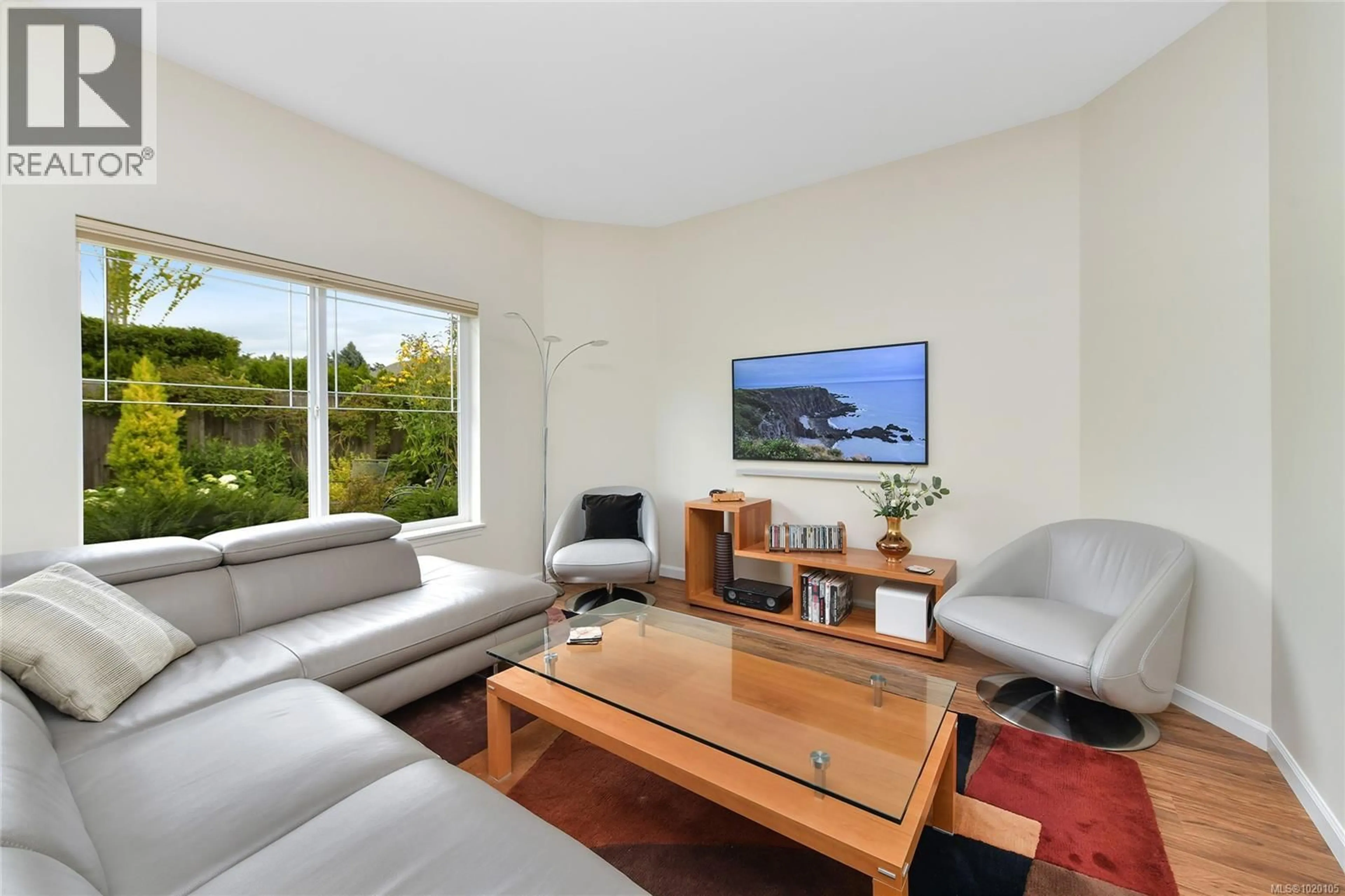1967 POLO PARK COURT, Central Saanich, British Columbia V8M2K1
Contact us about this property
Highlights
Estimated valueThis is the price Wahi expects this property to sell for.
The calculation is powered by our Instant Home Value Estimate, which uses current market and property price trends to estimate your home’s value with a 90% accuracy rate.Not available
Price/Sqft$464/sqft
Monthly cost
Open Calculator
Description
Steps from Saanichton Village, on a quiet street in a walkable neighbourhood, this spacious END-UNIT townhome has it all! Substantially updated & meticulously maintained, this home boasts a MAIN-LEVEL Primary Bedroom, Ensuite with walk-in shower, heat-pump, double garage, security system, & a private fenced patio & garden. The kitchen features stone countertops, a huge window in the eating nook, wine rack, & updated appliances. Updated bathrooms have new vanities, toilets, mirrors & hardware. Both upper BDRs have corner windows, & one BDR has a large walk-in closet PLUS a huge unfinished storage area. Overlooking the garden, the main level has 9ft ceilings & the living area has a Samsung Frame TV with sound system that’s included with sale. Recently added hard-surface floors & fresh paint makes it feel new! A well-managed strata allows 2 pets & installed new roofs in 2020/2023! Quick possession is possible. Furnishings are for sale & offer an easy turn-key option. (id:39198)
Property Details
Interior
Features
Second level Floor
Sitting room
8'6 x 10'3Bedroom
11'6 x 12'1Bathroom
Storage
6'3 x 15'3Exterior
Parking
Garage spaces -
Garage type -
Total parking spaces 2
Condo Details
Inclusions
Property History
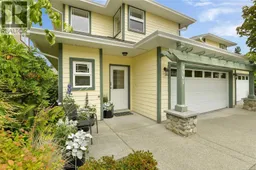 39
39
