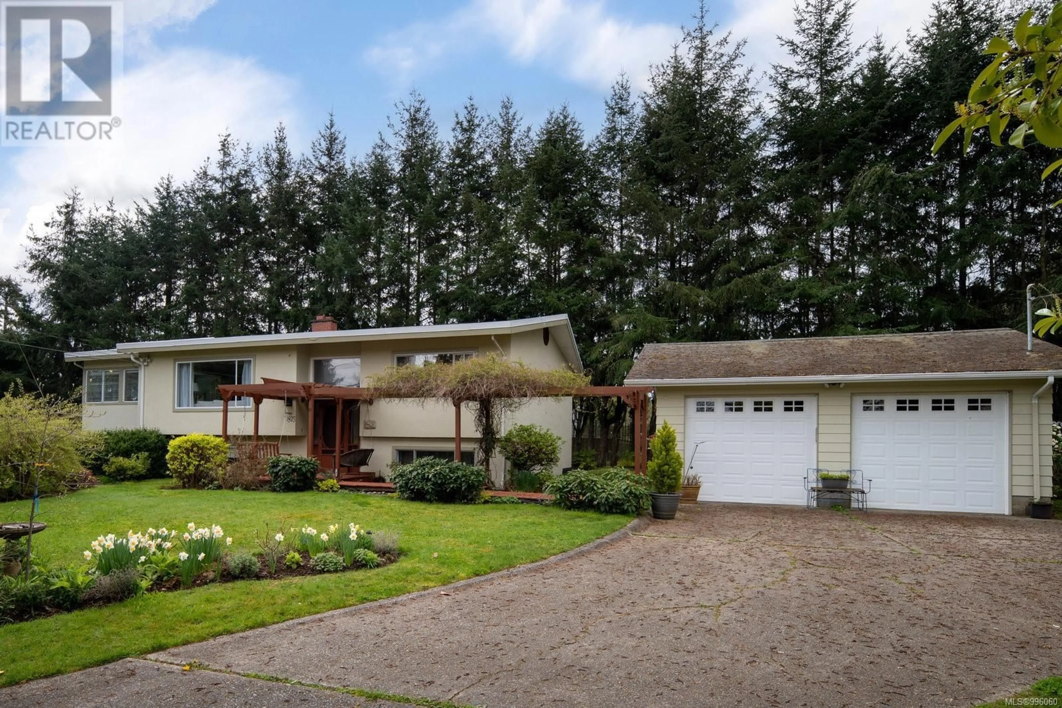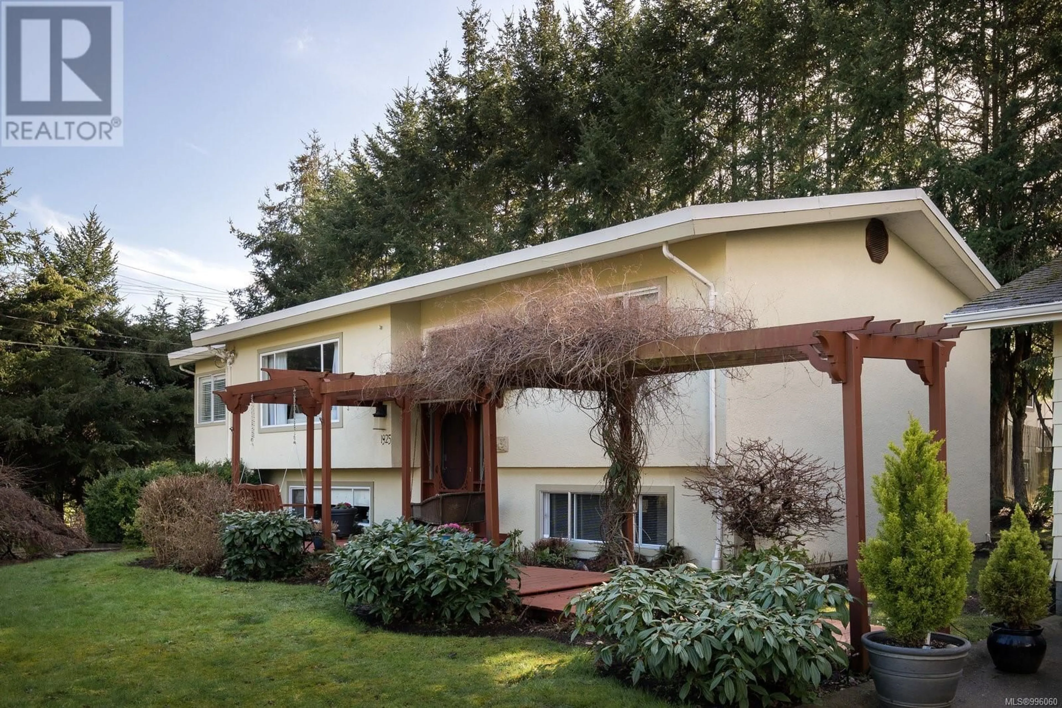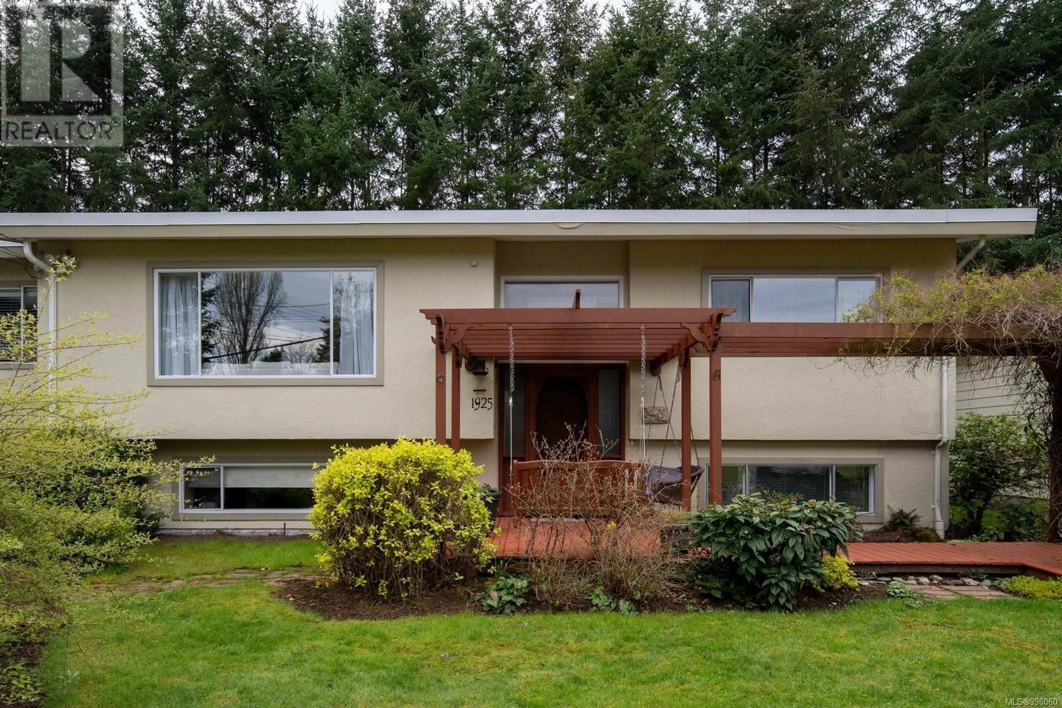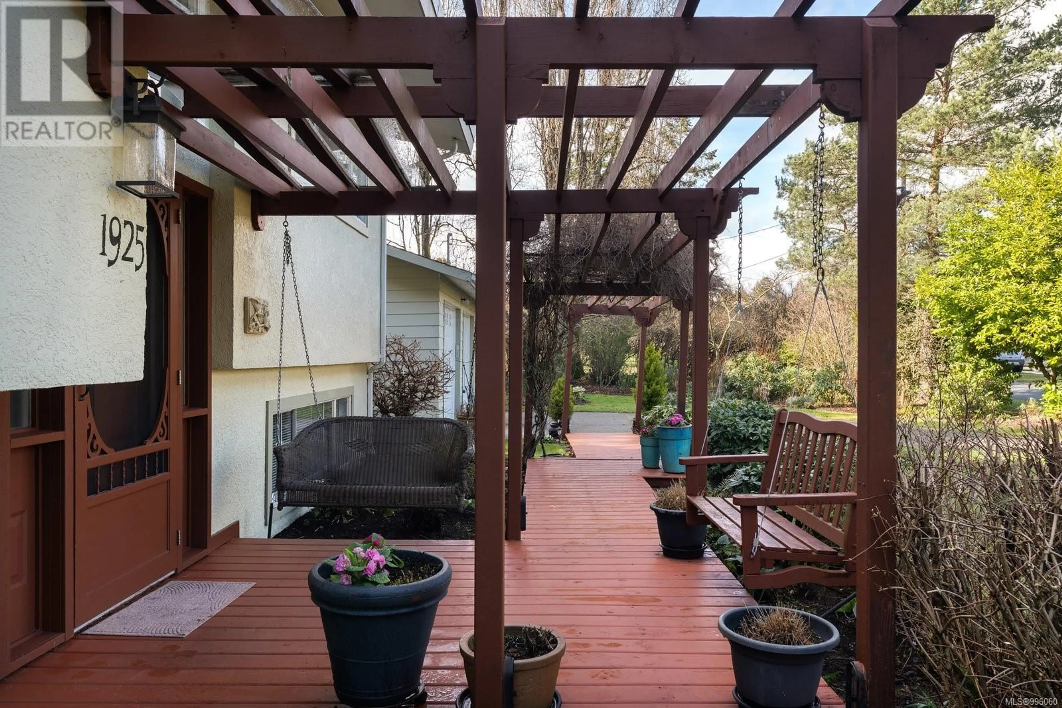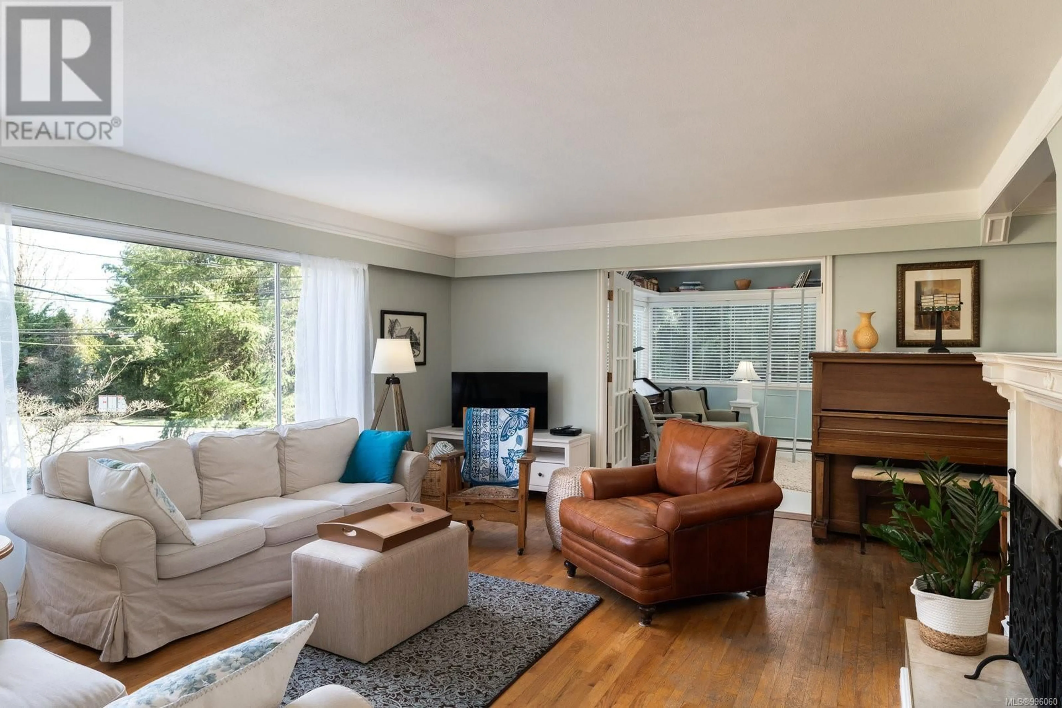1925 HOVEY ROAD, Central Saanich, British Columbia V8M1V8
Contact us about this property
Highlights
Estimated ValueThis is the price Wahi expects this property to sell for.
The calculation is powered by our Instant Home Value Estimate, which uses current market and property price trends to estimate your home’s value with a 90% accuracy rate.Not available
Price/Sqft$377/sqft
Est. Mortgage$5,454/mo
Tax Amount ()$3,869/yr
Days On Market44 days
Description
Welcome to 1925 Hovey Rd. This spacious 4-bed/2 bath home, ideally located on a generous 17,000+ sq. ft. corner lot, offers the perfect blend of comfort and convenience for families, retirees, and everyone in between. The bright welcoming sunroom/den doubles as an extra bedroom, while the kitchen boasts upgraded appliances and ample storage. Recent upgrades include a heat pump with AC offering year-round comfort, hot water tank and brand-new roof. The fully finished 1 bed/1 bath in-law suite downstairs offers great flexibility, with a separate entry, its own private driveway, yard, and single-car garage—ideal for guests or multi-generational living. The 2-car detached garage, currently a workshop, has endless opportunity. Surrounded by mature trees, the property ensures privacy and is nestled in a peaceful, family-friendly neighbourhood. Just minutes from schools, parks, shopping, and offering easy access to Victoria, the airport, and BC Ferries, this home is a true gem. (id:39198)
Property Details
Interior
Features
Lower level Floor
Entrance
12 x 5Living room
19 x 12Dining room
8 x 7Kitchen
10 x 7Exterior
Parking
Garage spaces -
Garage type -
Total parking spaces 8
Property History
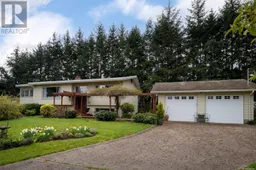 38
38
