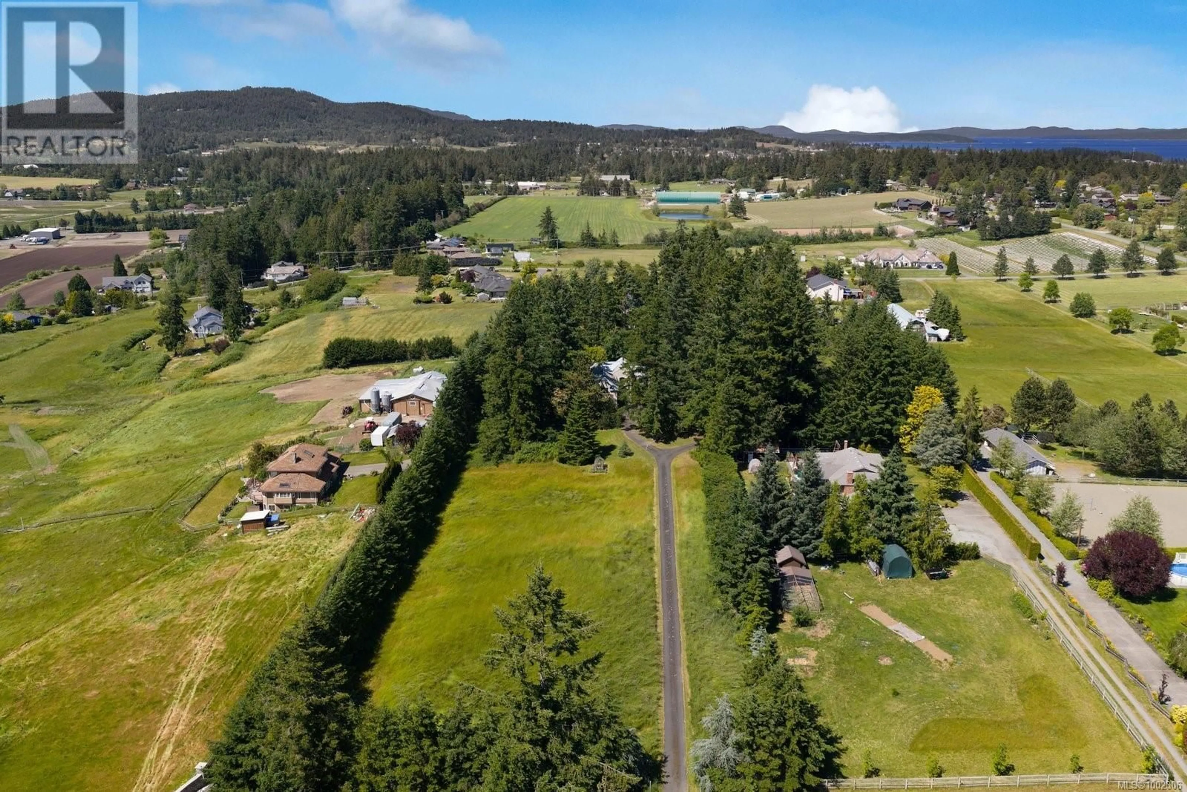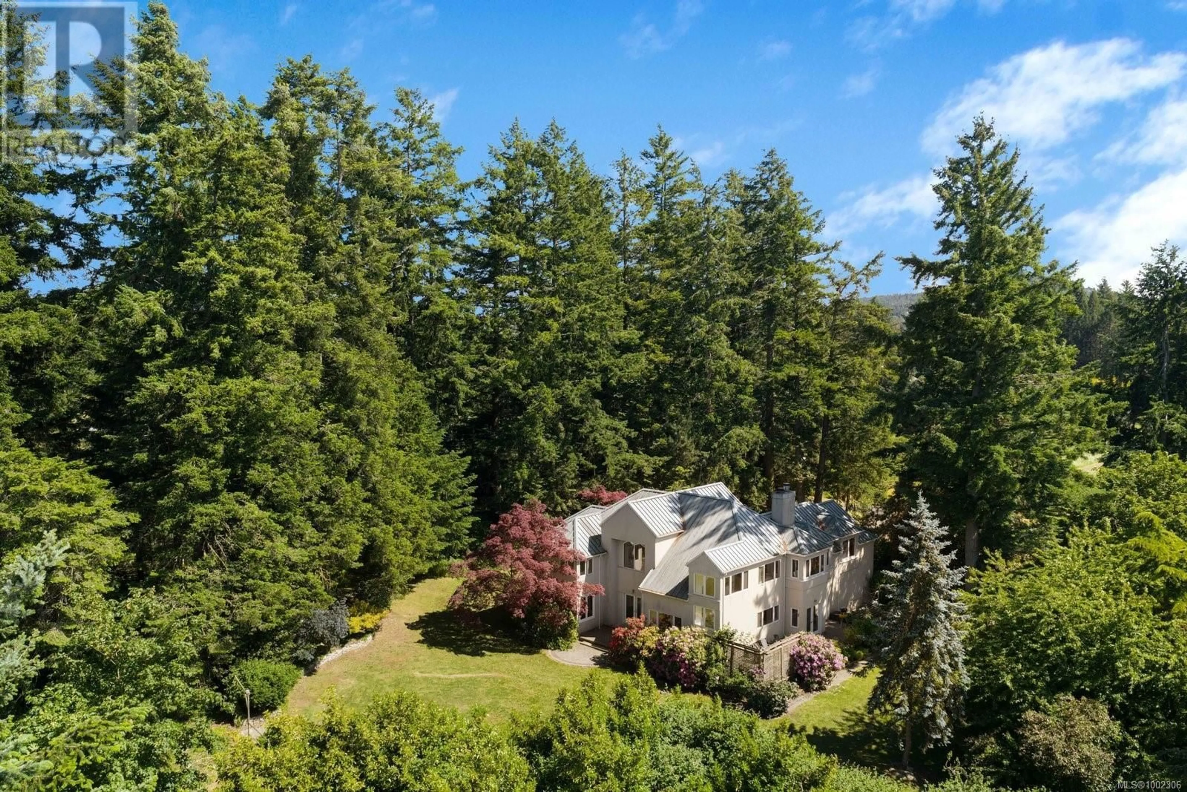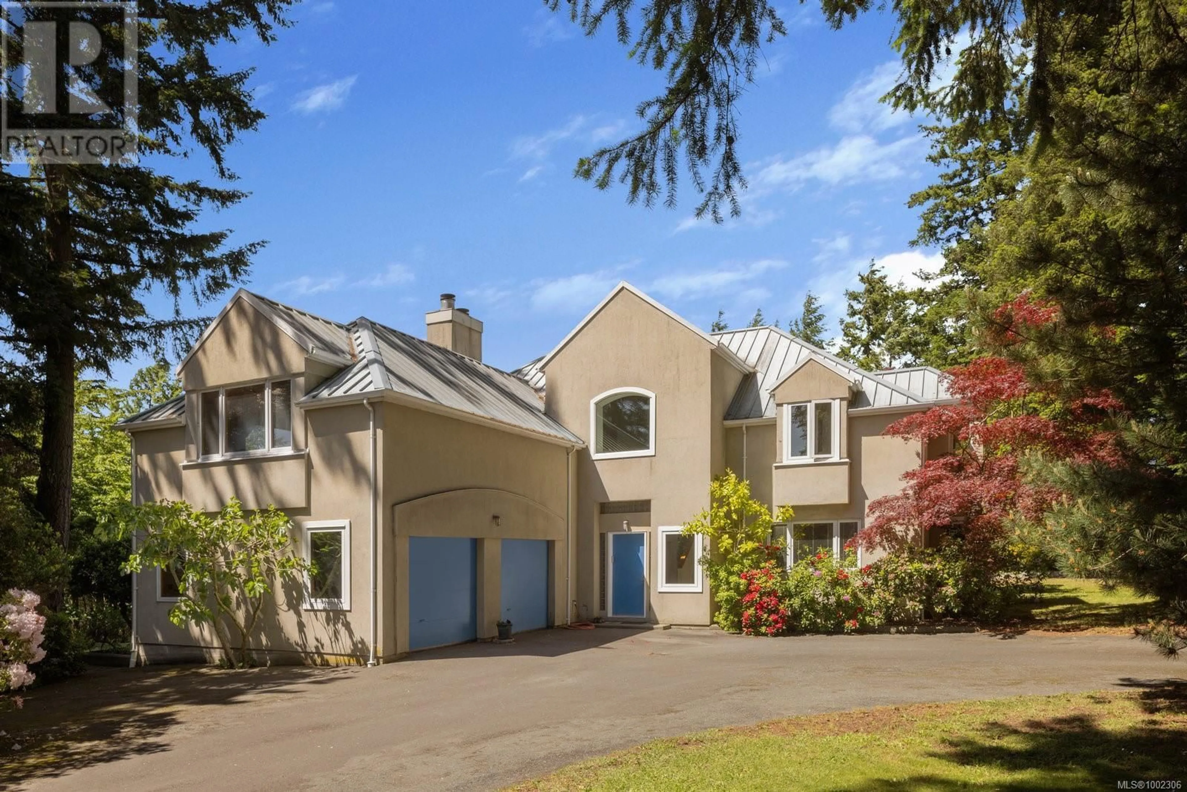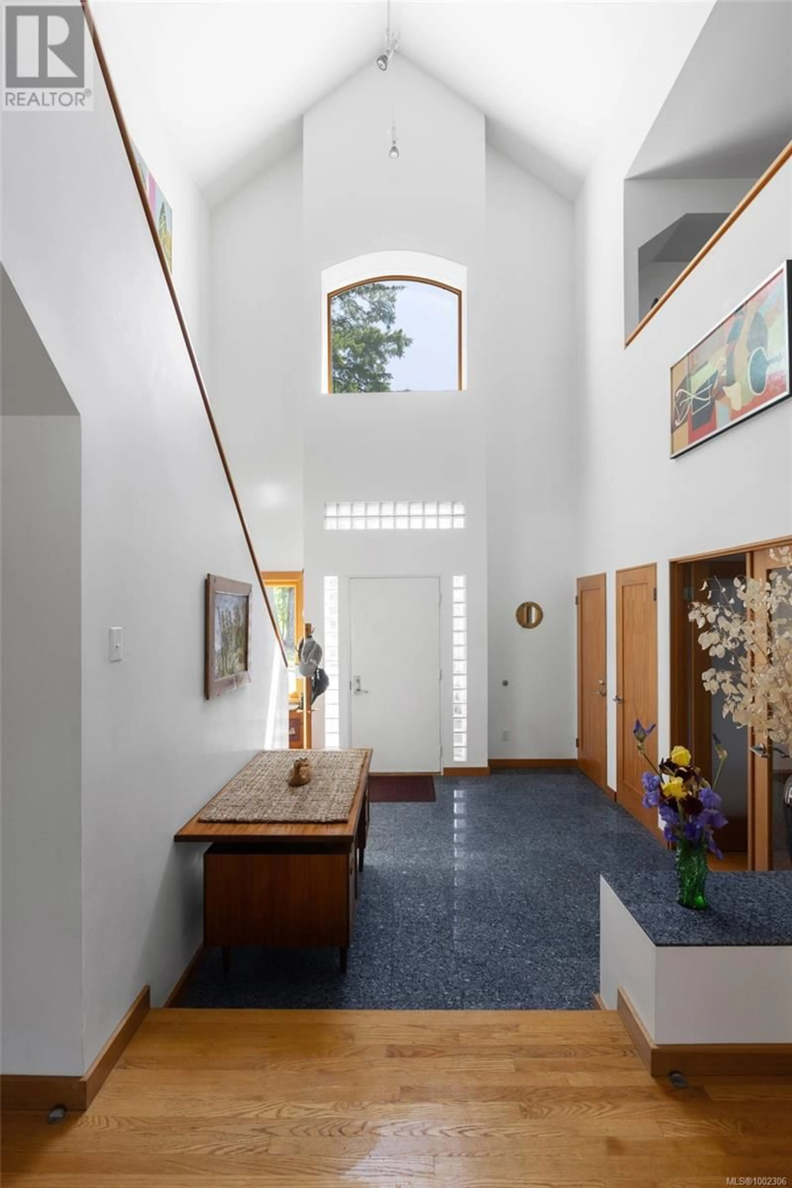1922 MEADOWBANK ROAD, Central Saanich, British Columbia V8M1X9
Contact us about this property
Highlights
Estimated ValueThis is the price Wahi expects this property to sell for.
The calculation is powered by our Instant Home Value Estimate, which uses current market and property price trends to estimate your home’s value with a 90% accuracy rate.Not available
Price/Sqft$762/sqft
Est. Mortgage$11,166/mo
Tax Amount ()$8,181/yr
Days On Market1 day
Description
Tucked away on 3.75 acres of peaceful farmland, this custom Scandinavian-inspired home offers stunning southern exposure, all-day sun, and unforgettable sunsets. Thoughtfully designed with wood Pella windows, a durable metal roof, and over 2,850 sq.ft. of living space, the home showcases a thoughtful blend of timeless craftsmanship and contemporary design. The main level features soaring 24’ ceilings in the living room, a bright open kitchen and dining area, two bedrooms, a full bath, and a spacious garage with mudroom/laundry. Upstairs, the primary suite includes a walk-in closet and spa-like ensuite, alongside a large family room, flex space, and an oversized bedroom with rough-in ensuite. Multiple patios invite outdoor living, and the quiet, private setting offers a true retreat—just minutes from town and 20 minutes to Victoria. (id:39198)
Property Details
Interior
Features
Second level Floor
Bonus Room
14 x 8Ensuite
Primary Bedroom
15 x 12Family room
18 x 24Exterior
Parking
Garage spaces -
Garage type -
Total parking spaces 5
Property History
 44
44




