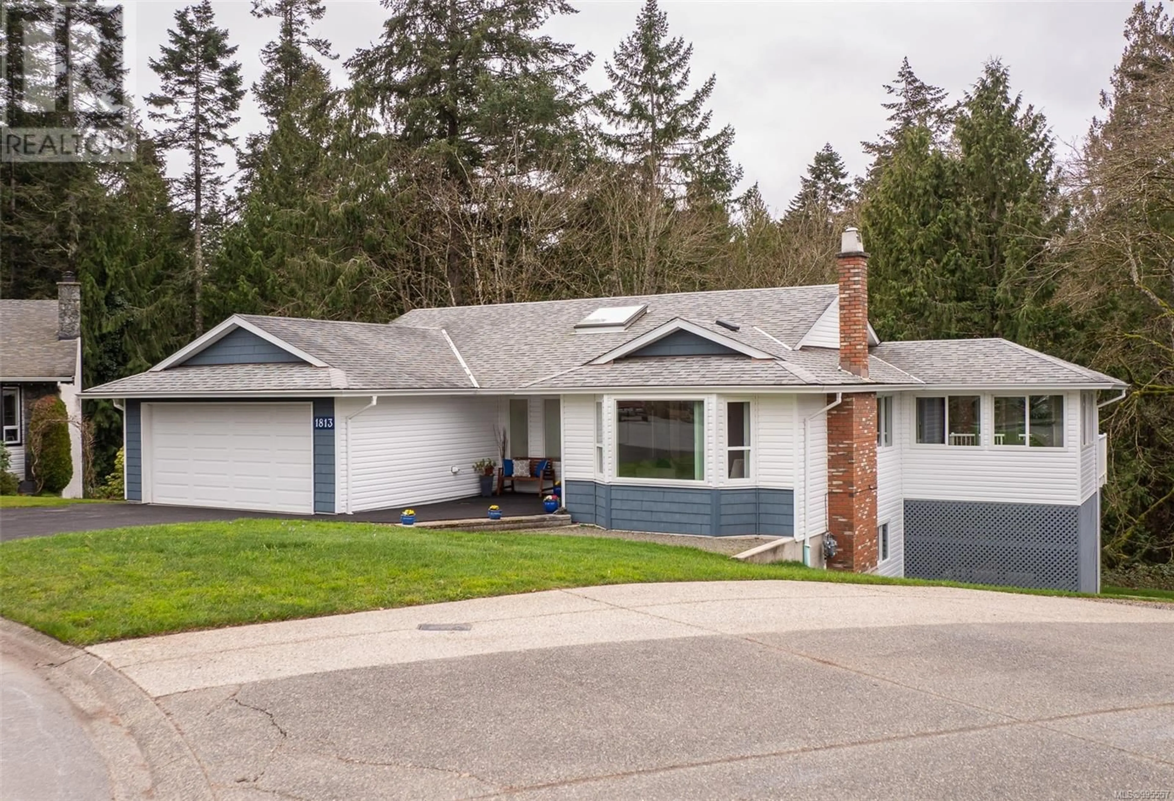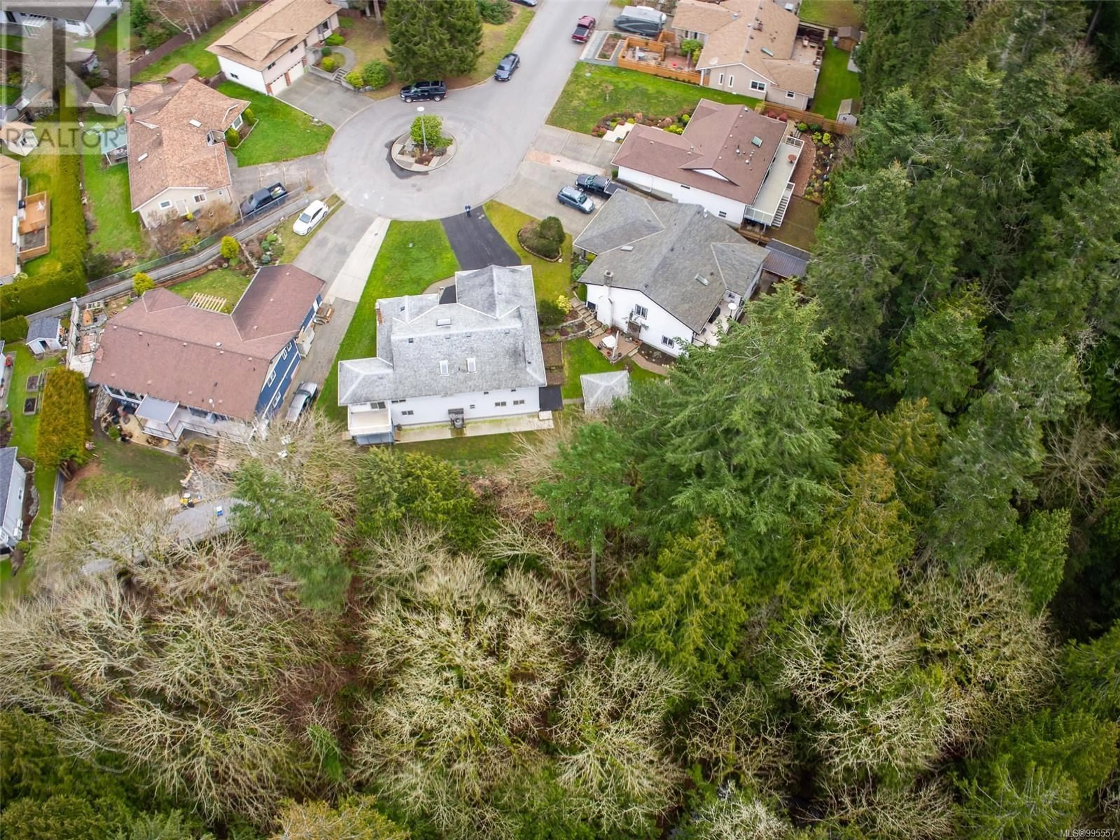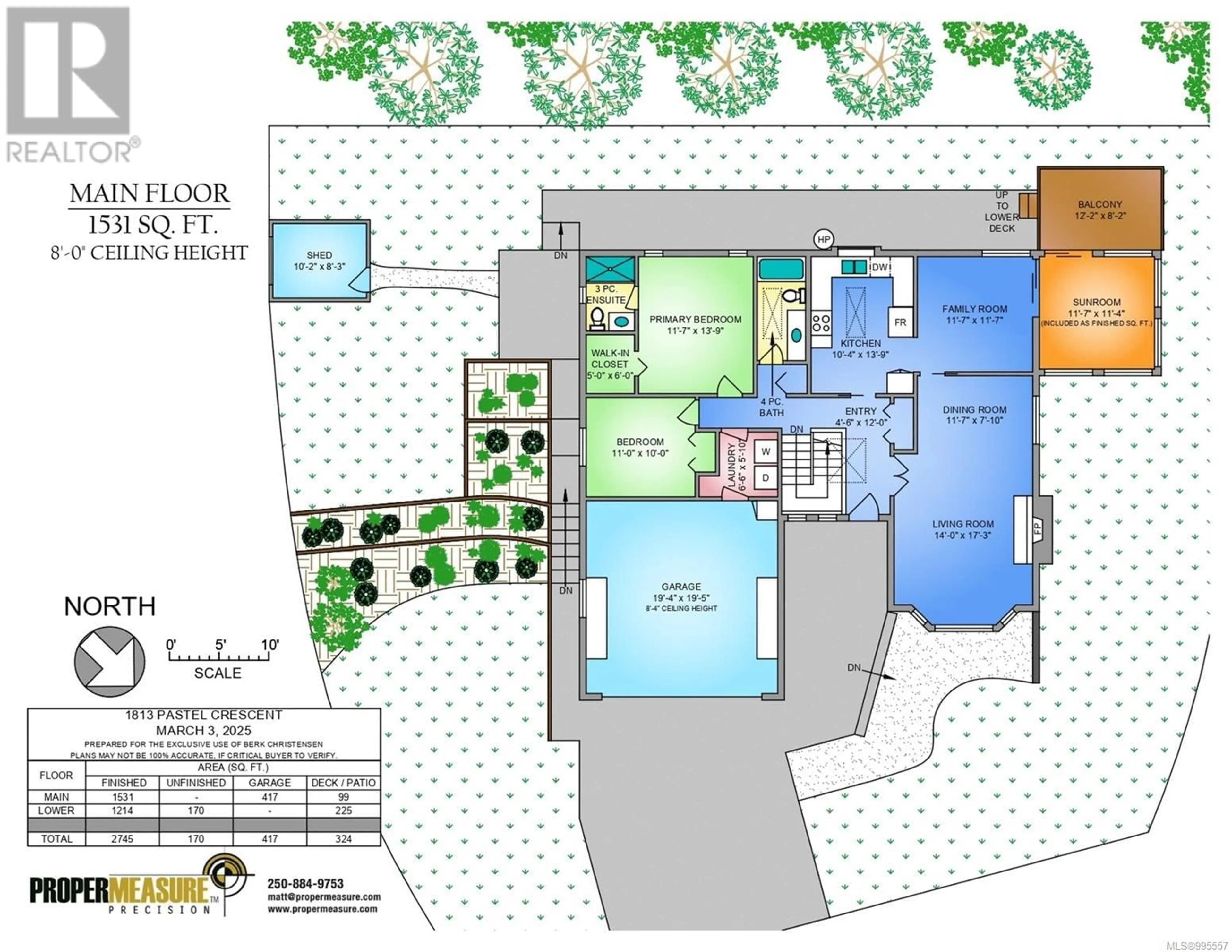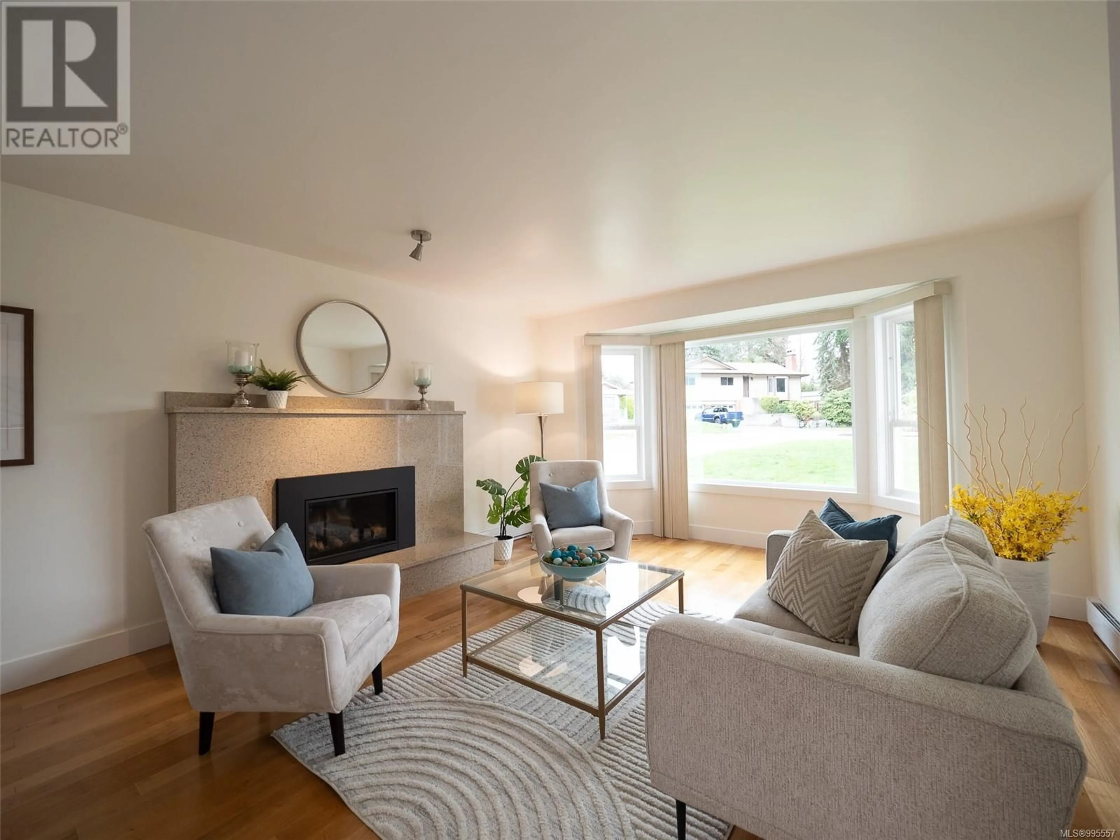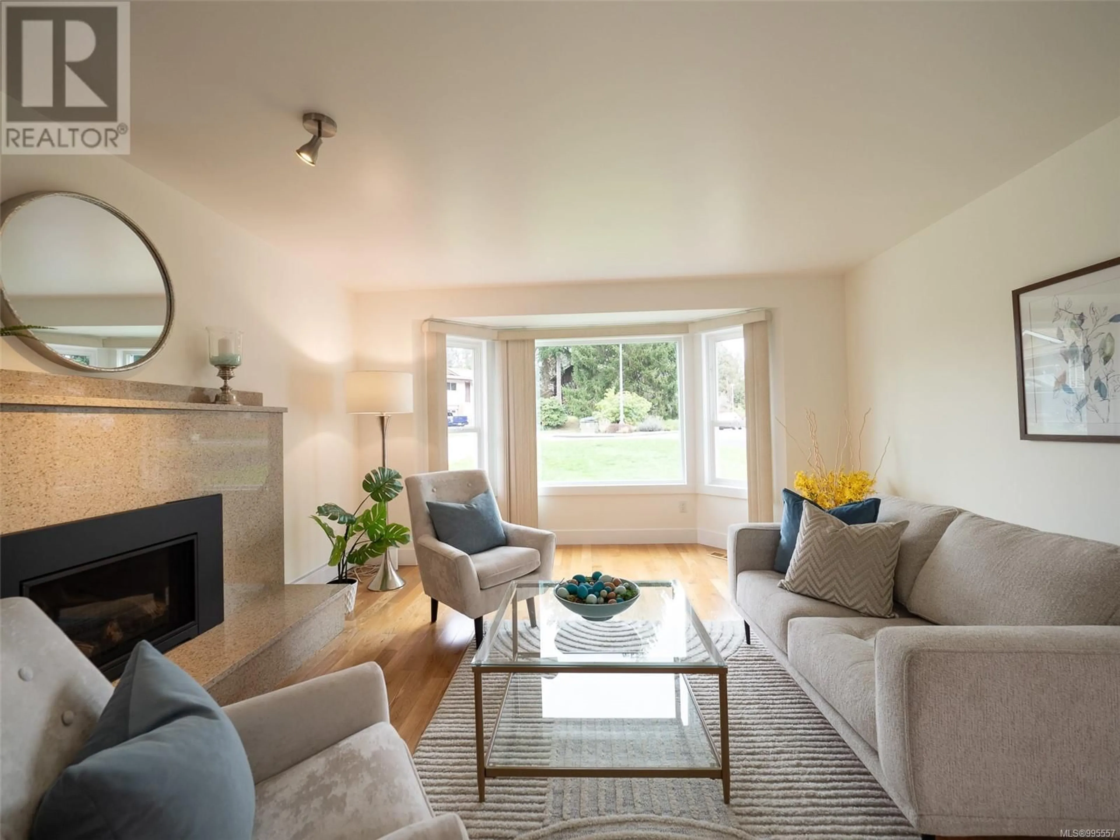1813 PASTEL CRESCENT, Central Saanich, British Columbia V8M1N6
Contact us about this property
Highlights
Estimated ValueThis is the price Wahi expects this property to sell for.
The calculation is powered by our Instant Home Value Estimate, which uses current market and property price trends to estimate your home’s value with a 90% accuracy rate.Not available
Price/Sqft$385/sqft
Est. Mortgage$4,831/mo
Tax Amount ()$5,069/yr
Days On Market52 days
Description
Welcome to 1813 Pastel Crescent! Nestled at the end of a quiet cul-de-sac in a charming semi-rural neighborhood, this home offers the perfect balance of tranquility and convenience. Just a short walk to your local pub, grocer, butcher, and café, you'll have everything you need within reach. This beautifully updated and meticulously maintained 4-bedroom, 3-bathroom home backs onto a stunning greenbelt, complete with a meandering creek. Enjoy your morning coffee in the sunroom or on the deck, soaking in the expansive greenery right outside your back door. The main floor is bright, open, and fully accessible, with numerous updates, including engineered hardwood floors, new windows, skylights, a gas fireplace, and a modernized kitchen. Downstairs, you'll find walkout access with flexible options to create a 1-to-3-bedroom suite, plus plenty of storage space. Lovingly cared for by the same family for over 30 years, this home is truly special. Don't miss the opportunity to make it yours in this wonderful community. (id:39198)
Property Details
Interior
Features
Lower level Floor
Workshop
18'6 x 10Other
Bathroom
Other
7'8 x 6Exterior
Parking
Garage spaces -
Garage type -
Total parking spaces 4
Property History
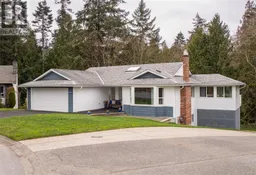 49
49
