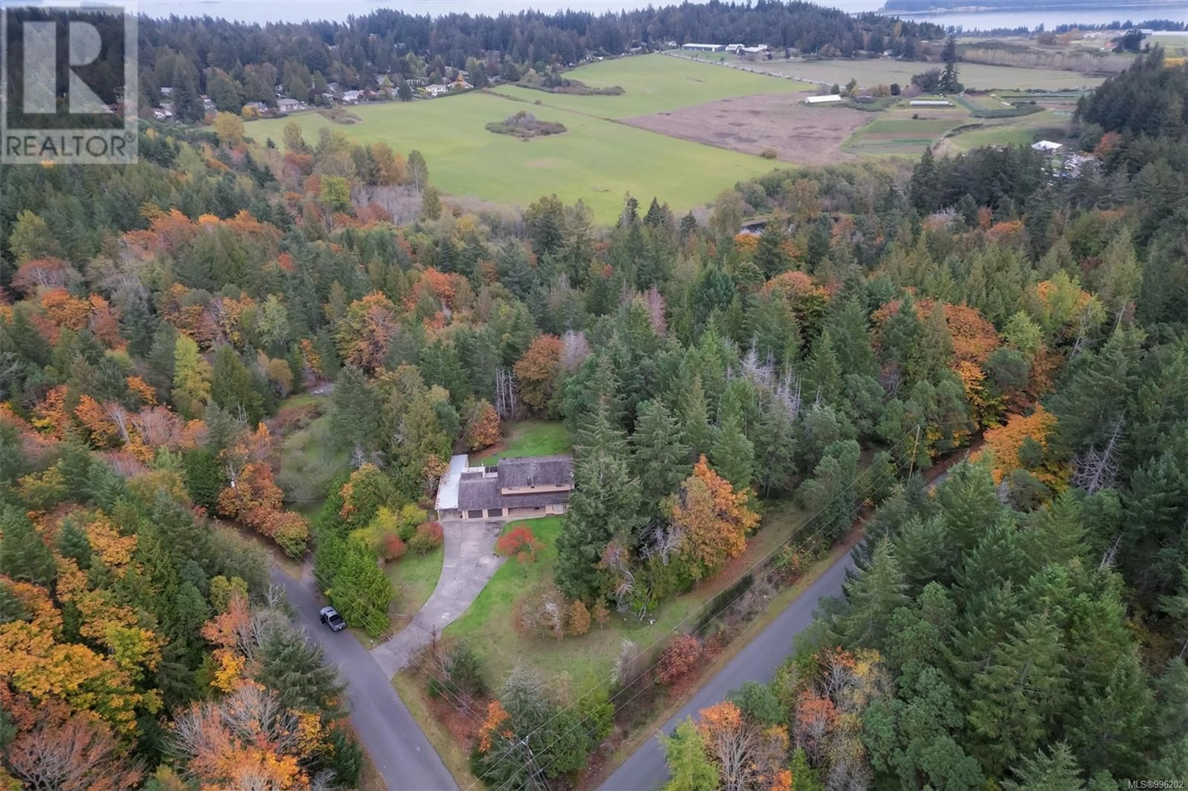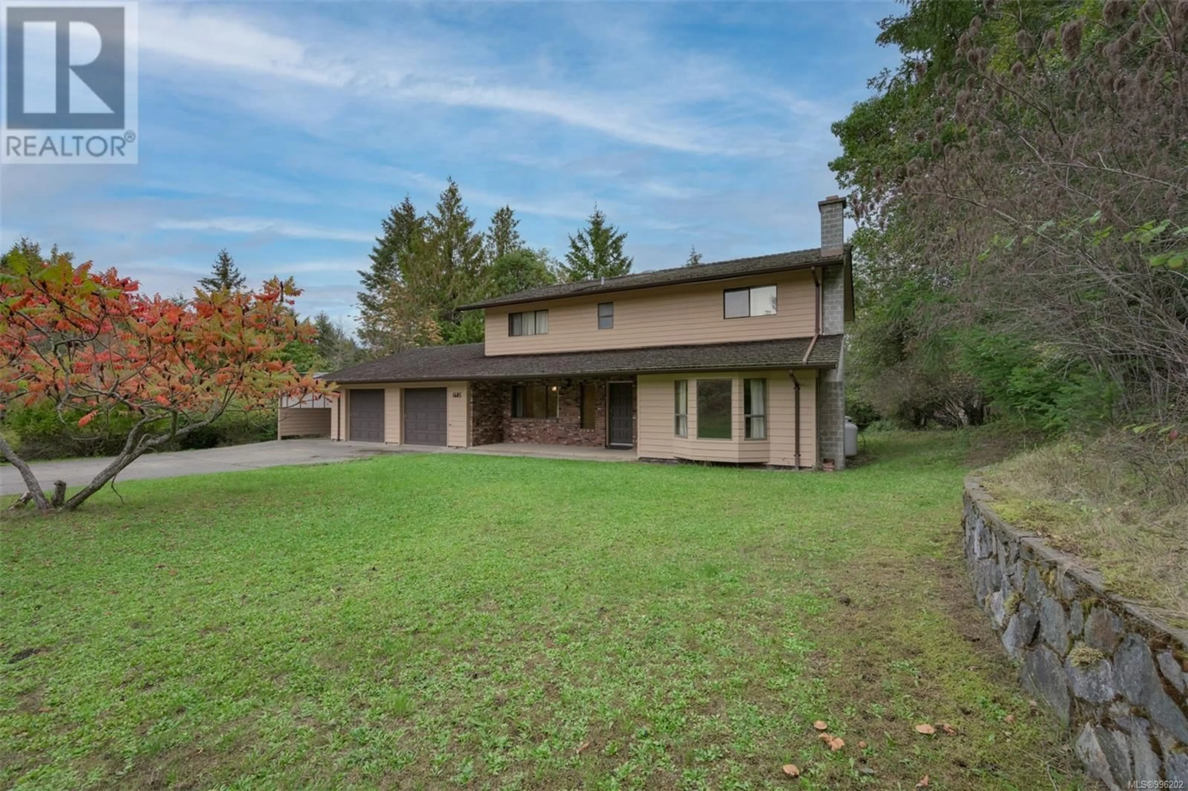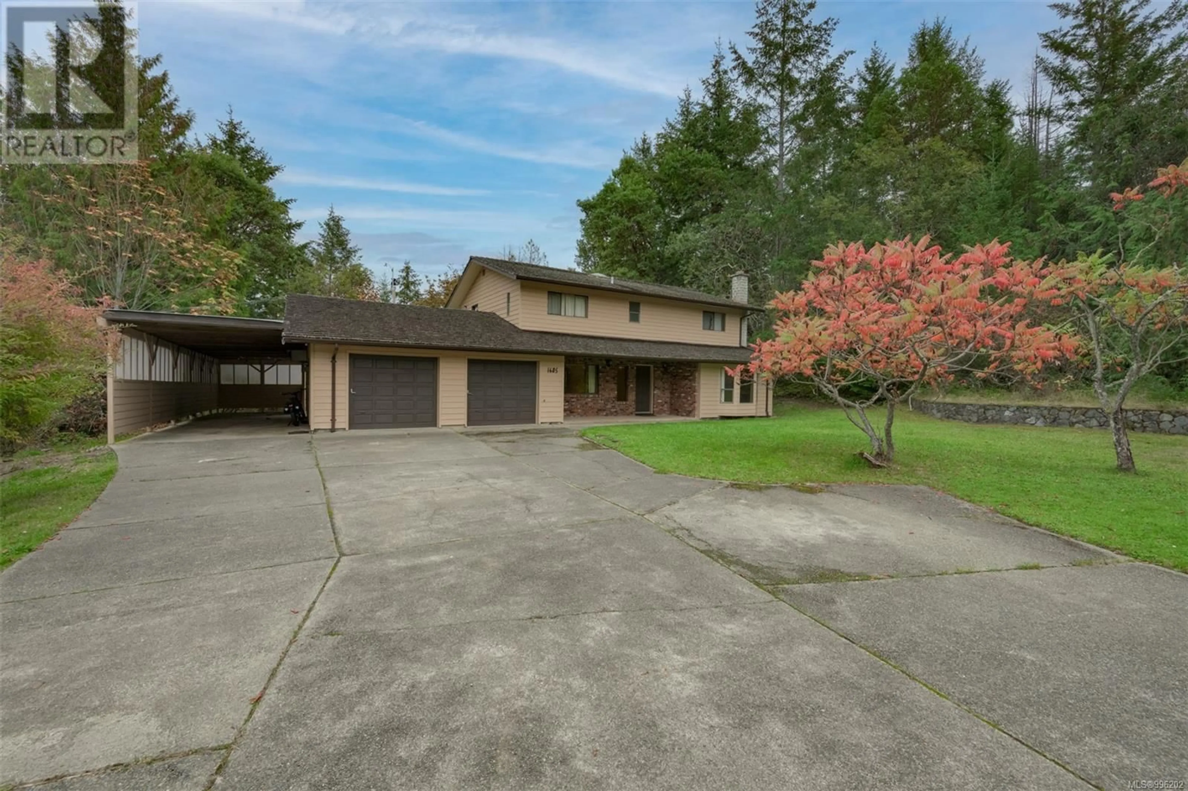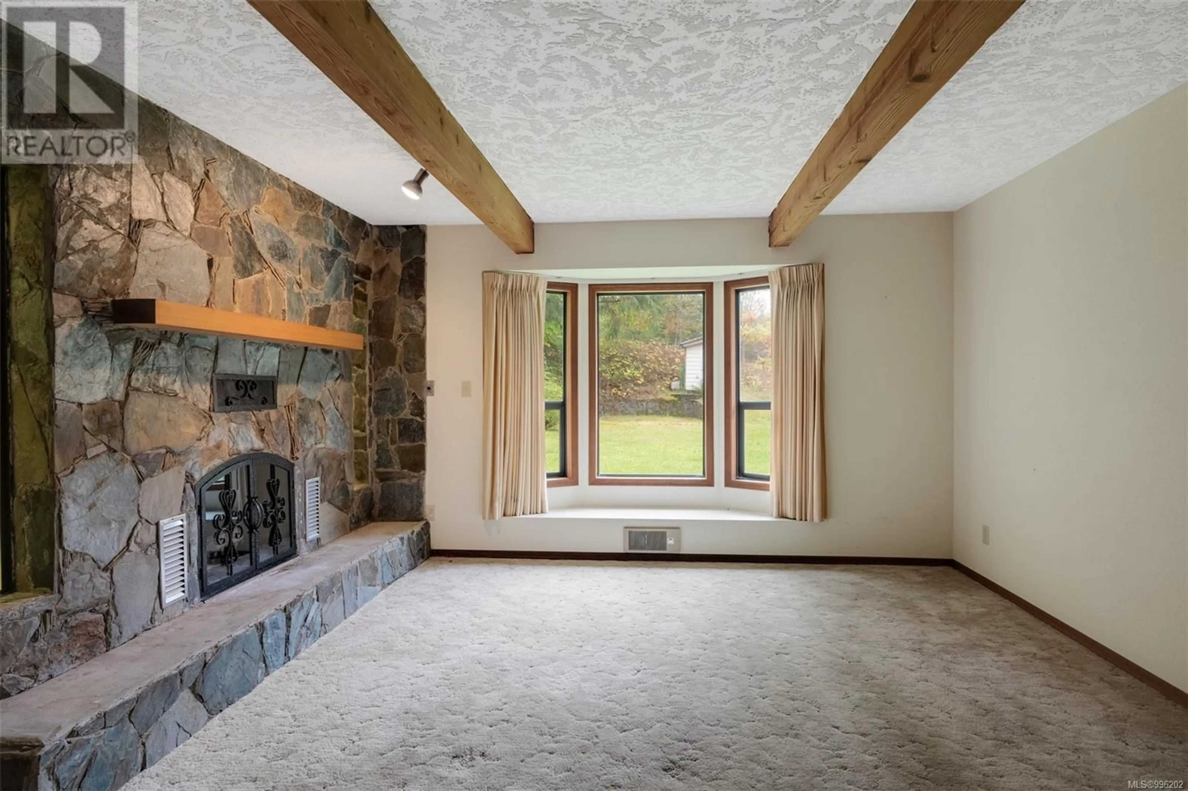1605 NEWTON HEIGHTS, Central Saanich, British Columbia V8M1T6
Contact us about this property
Highlights
Estimated ValueThis is the price Wahi expects this property to sell for.
The calculation is powered by our Instant Home Value Estimate, which uses current market and property price trends to estimate your home’s value with a 90% accuracy rate.Not available
Price/Sqft$648/sqft
Est. Mortgage$8,155/mo
Tax Amount ()$6,606/yr
Days On Market8 hours
Description
This is a magical piece of land in Central Saanich-10 acres to let your creative imagination run wild. There is a sunny spot for gardening (over 3 dozen apple trees already exist), trails through a native forest, and a pond that trickles through Hagan Creek at the back part of the property. There are three outbuildings in good shape; a small barn with a loft, and studio space and an over height RV building. The house was built in 1981 with a growing family in mind. One wood burning fireplace and a propane fireplace in the family room. Four bedrooms on the upper level, primary with rough in full ensuite and walk in closet. Double garage plus workspace, and an extra-long covered carport ideal for recreation vehicles. This is a neighbourhood of beautiful homes, so this is an opportunity to make your property dreams come true. (id:39198)
Property Details
Interior
Features
Other Floor
Other
25'6 x 22'5Studio
19'5 x 9'5Exterior
Parking
Garage spaces -
Garage type -
Total parking spaces 4
Property History
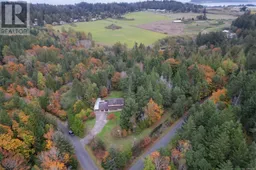 51
51
