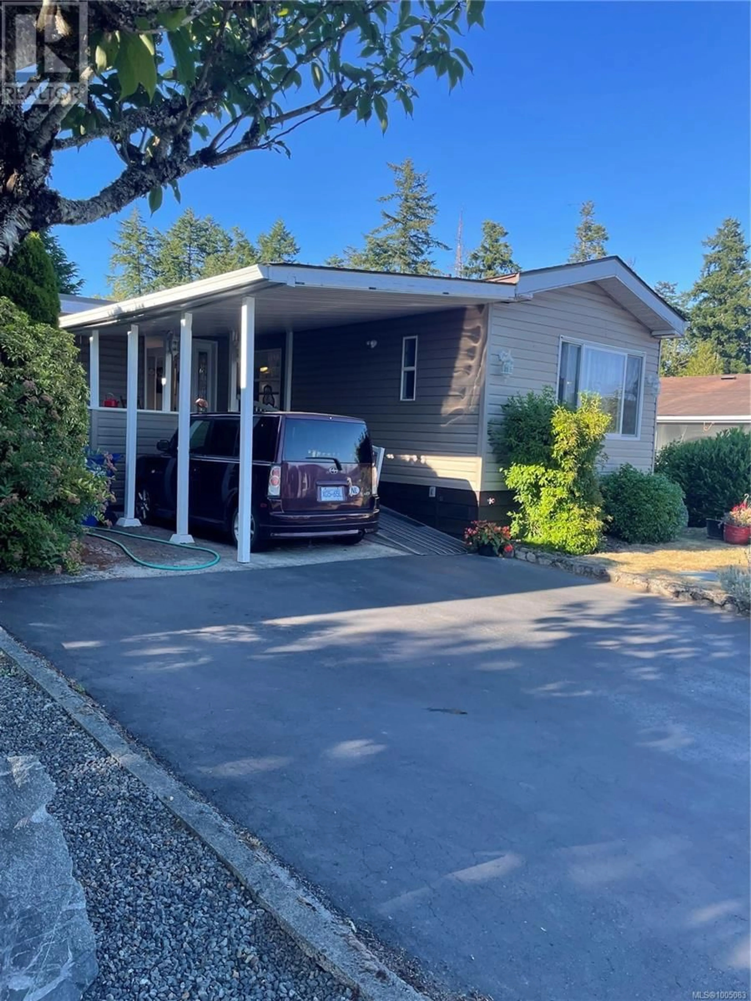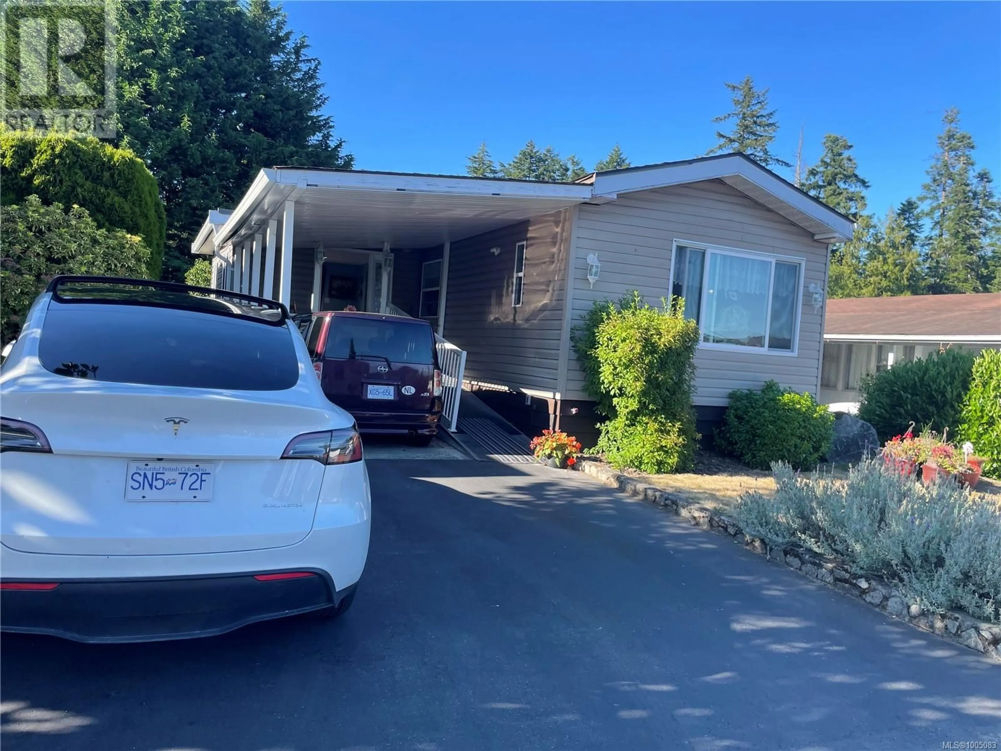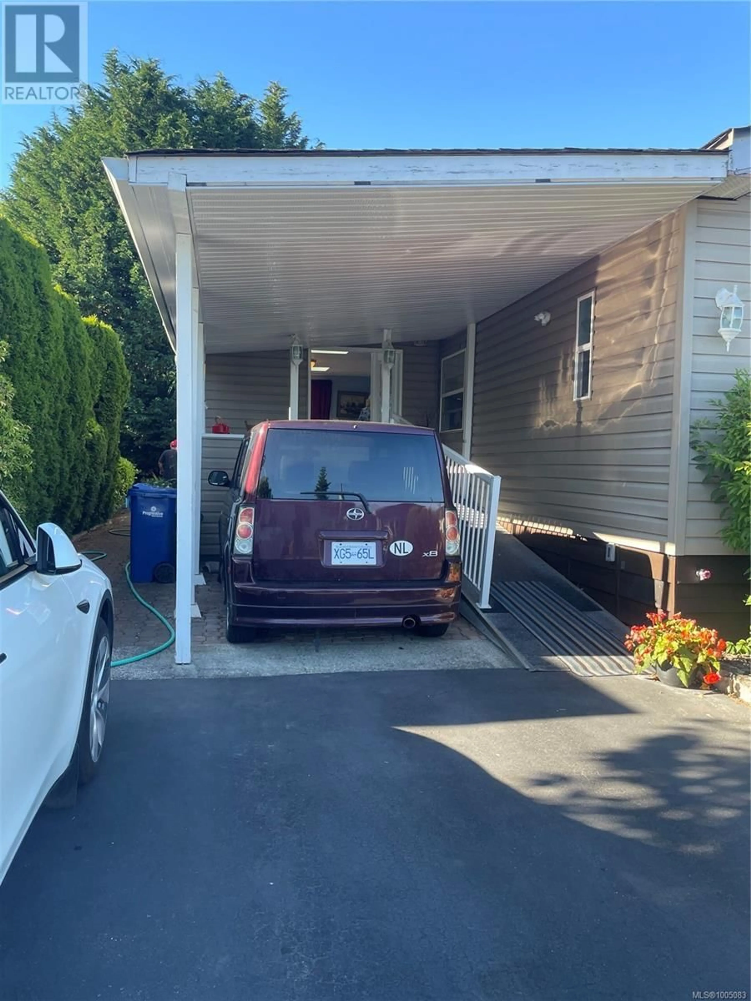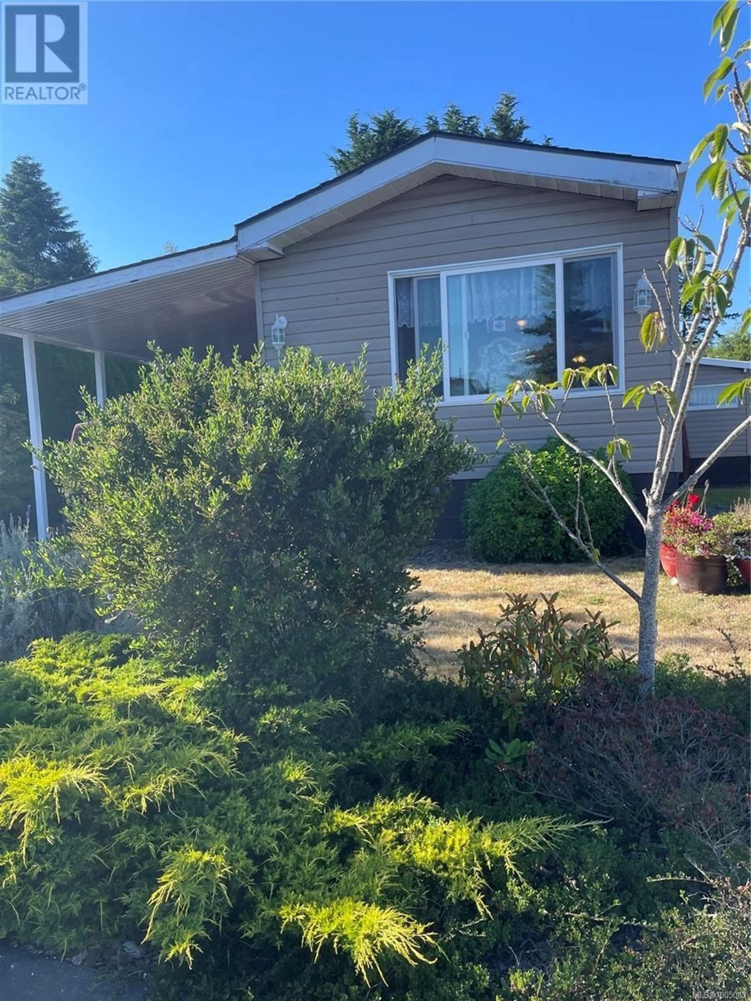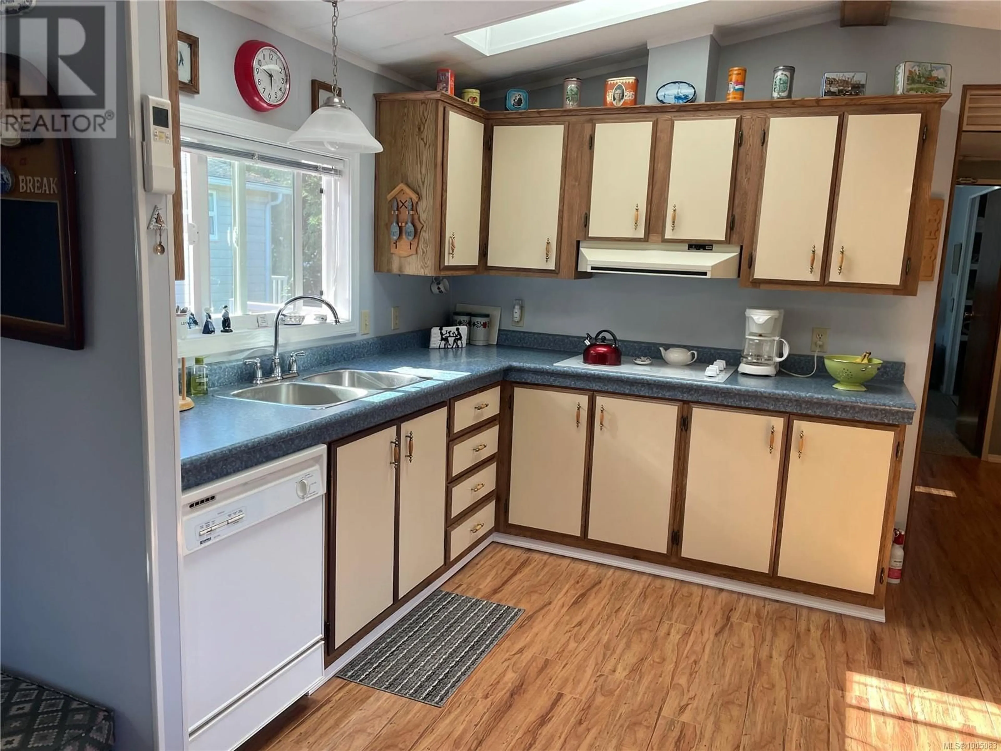15 - 7701 CENTRAL SAANICH ROAD, Central Saanich, British Columbia V8M1X3
Contact us about this property
Highlights
Estimated valueThis is the price Wahi expects this property to sell for.
The calculation is powered by our Instant Home Value Estimate, which uses current market and property price trends to estimate your home’s value with a 90% accuracy rate.Not available
Price/Sqft$309/sqft
Monthly cost
Open Calculator
Description
''Central Saanich Estates'' is an affordable retirement community where residents enjoy group BBQ's, golf tourney, Christmas gatherings & more. Pride of ownership is evident in this home with many recent updates which includes newer skylights, interior & exterior paint, re-paved driveway, newer vinyl windows, 3pce ensuite complete with new plumbing fixtures. This open concept floorplan offers a bright & sunny ktichen equipped with cook top & wall oven, vaulted ceilings, french doors off the family room leads onto the newly constructed deck for those summer BBQ's. This home backs onto natural private field and is located close to shopping, bus & the Saanich Peninsula Hospital. New blinds and more. BONUS twin head Heat Pump for heating and cooling!! (id:39198)
Property Details
Interior
Features
Main level Floor
Ensuite
Kitchen
9' x 13'Dining room
6' x 13'Utility room
6' x 7'Exterior
Parking
Garage spaces -
Garage type -
Total parking spaces 3
Property History
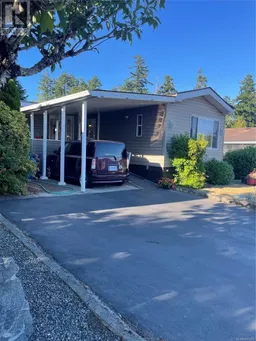 45
45
