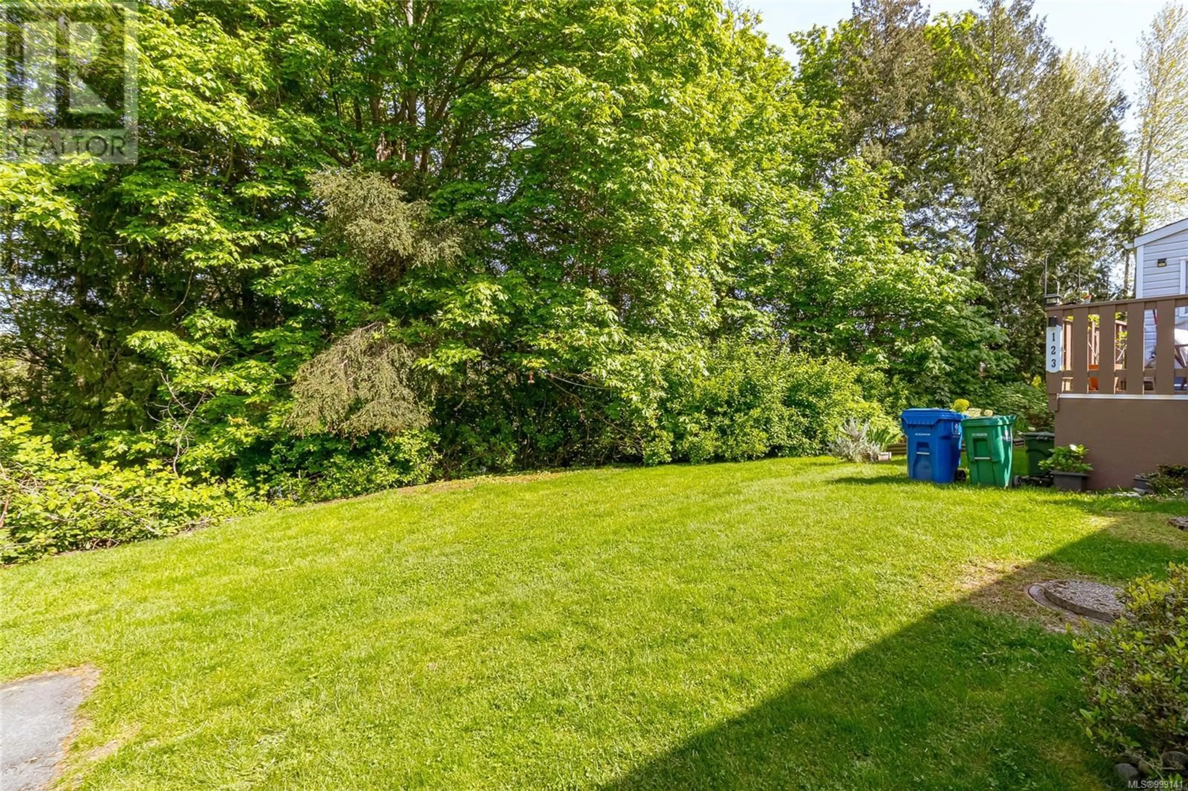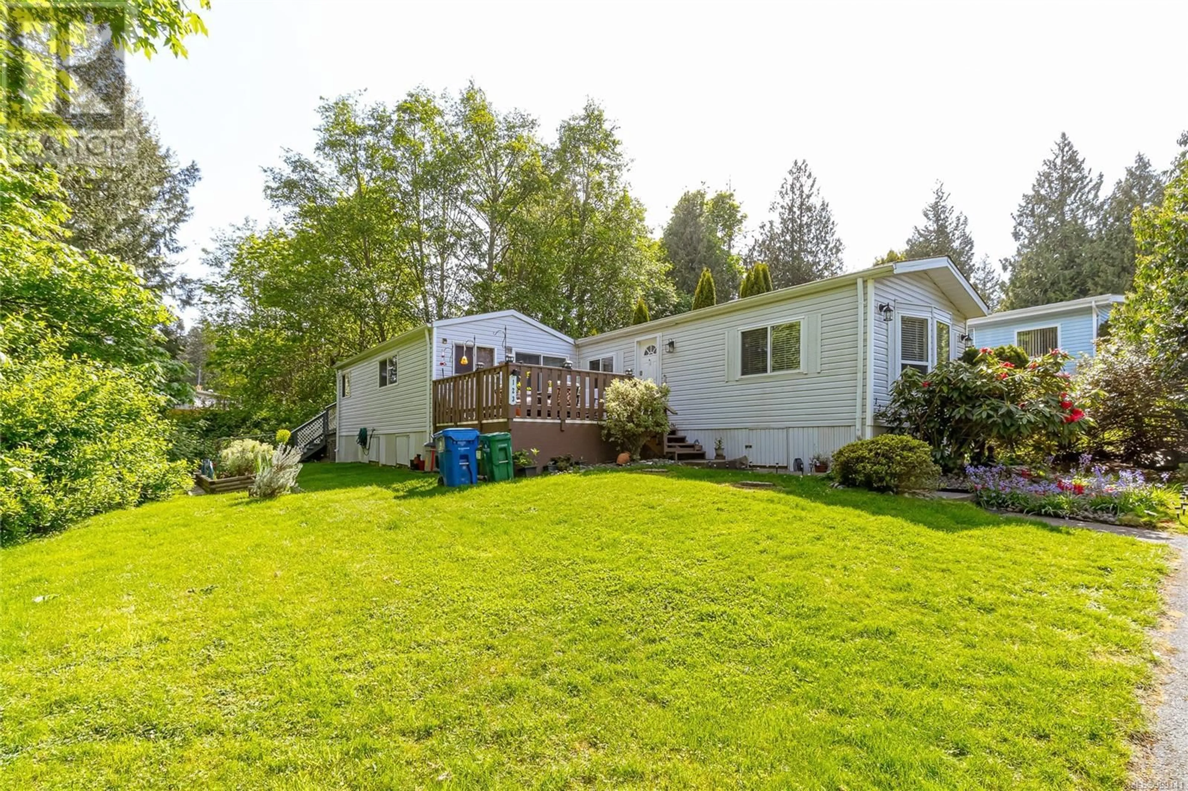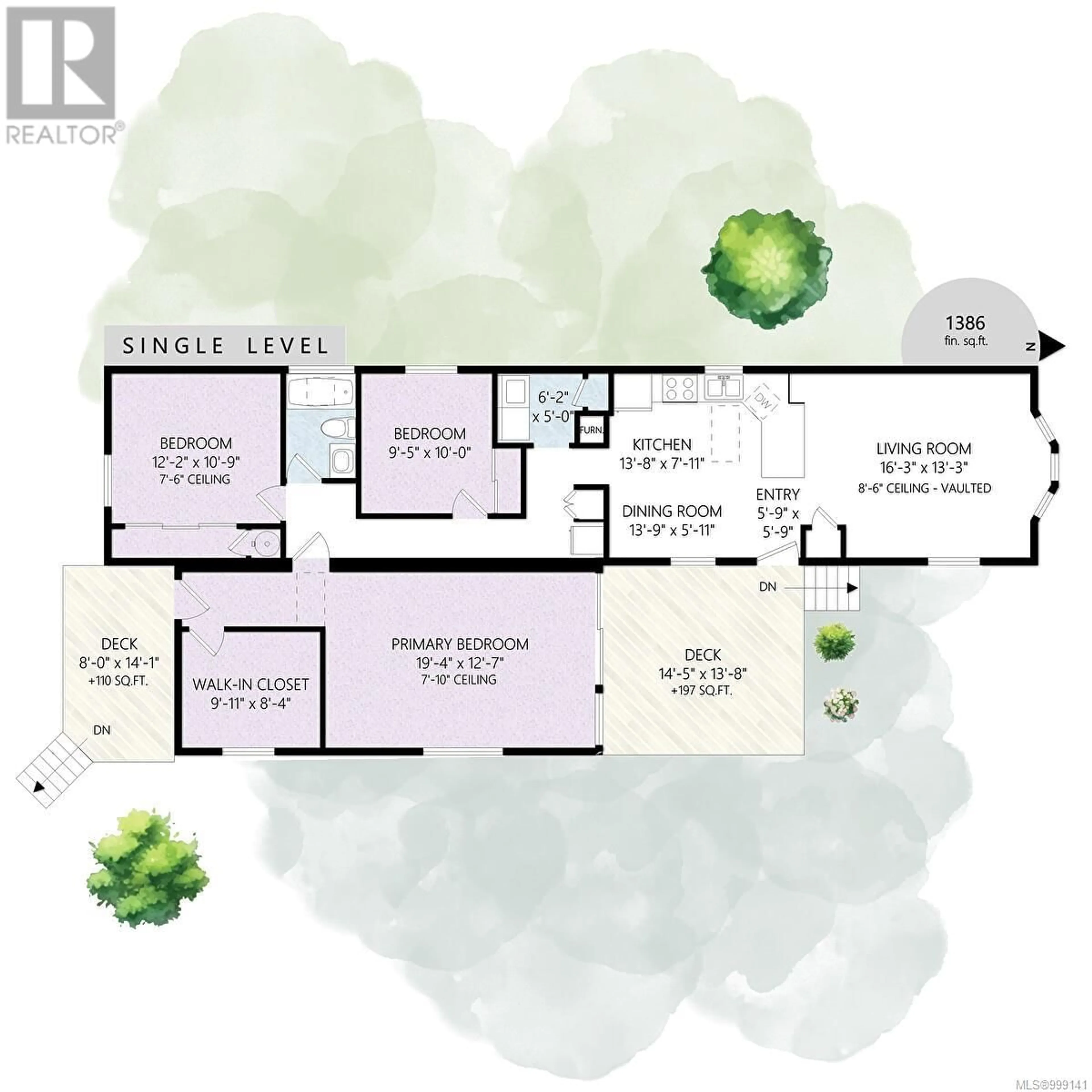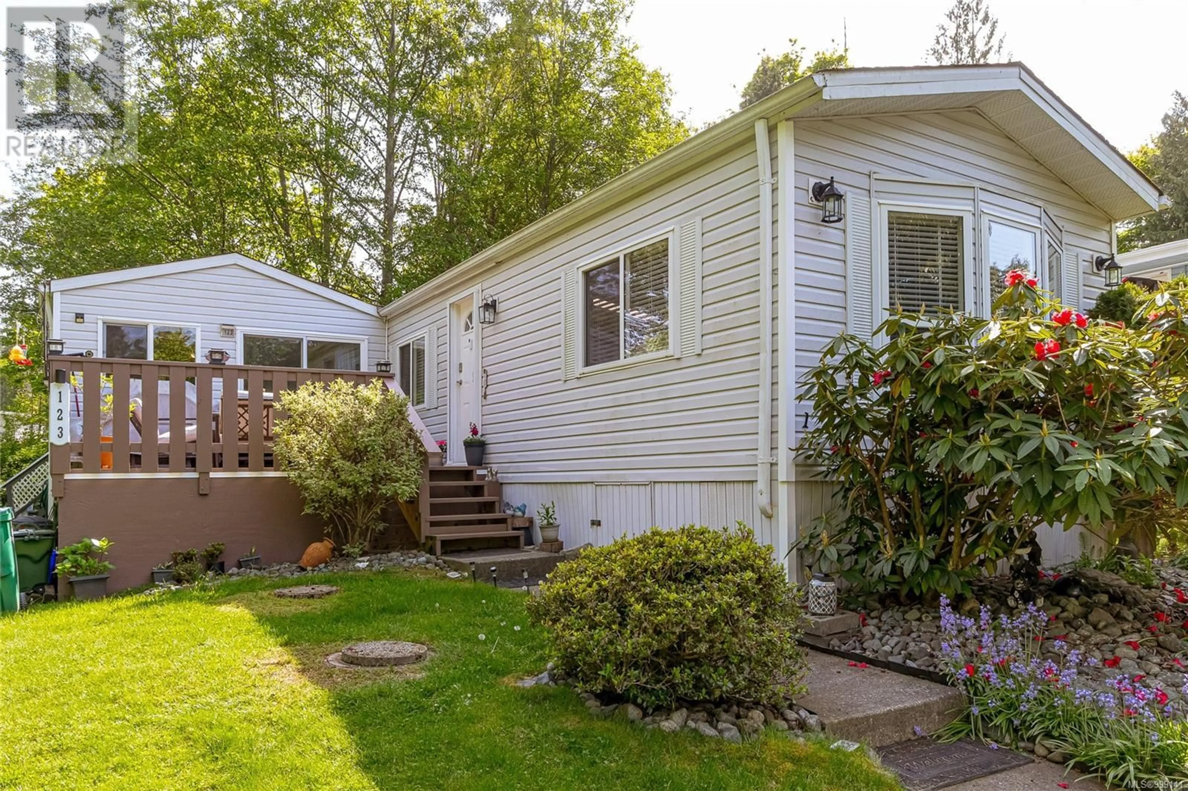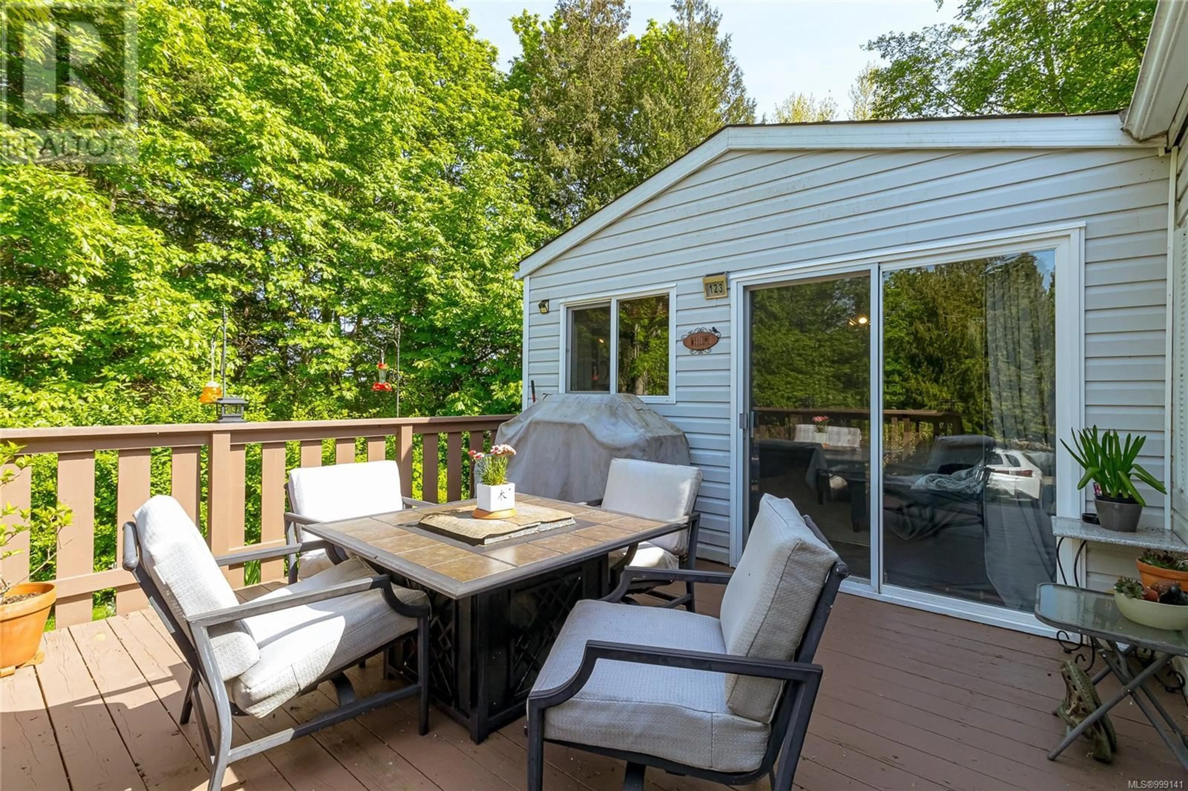123 - 2779 STAUTW ROAD, Central Saanich, British Columbia V8M2C8
Contact us about this property
Highlights
Estimated valueThis is the price Wahi expects this property to sell for.
The calculation is powered by our Instant Home Value Estimate, which uses current market and property price trends to estimate your home’s value with a 90% accuracy rate.Not available
Price/Sqft$317/sqft
Monthly cost
Open Calculator
Description
Best Location in the Park! This manufactured home offers a unique and stellar combination of privacy, space and outdoor amenities. Because of its location against a tall grove of trees and Greenery, the setting enhances your privacy and exposure to natural sunlight. Large side yard, lawn area; ideal for hosting large garden parties, a big yard for the kids or for the gardening enthusiast and still ample parking for multiple vehicles. It's located at the end of the street, so it's PRIVATE, and no neighbors located beside you. The home's clever design also contributes to the feeling of space both inside and outside; there are 2 large decks to enjoy!! Step inside, there's a large living room with a vaulted ceiling, an adjacent open kitchen with s/s appliances, dining area, 3 good-sized bedrooms, including an extra-large primary bedroom with a huge walk-in closet, it's a lifestyle that offers the best balance of both worlds, both inside and outside! Price reflects any upgrades required. OPEN Sat. 12th: 11 - 1 PM.... (id:39198)
Property Details
Interior
Features
Main level Floor
Living room
13' x 16'Dining room
6' x 14'Bedroom
11' x 12'Bedroom
9' x 10'Exterior
Parking
Garage spaces -
Garage type -
Total parking spaces 3
Property History
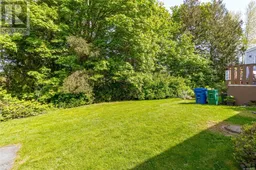 38
38
