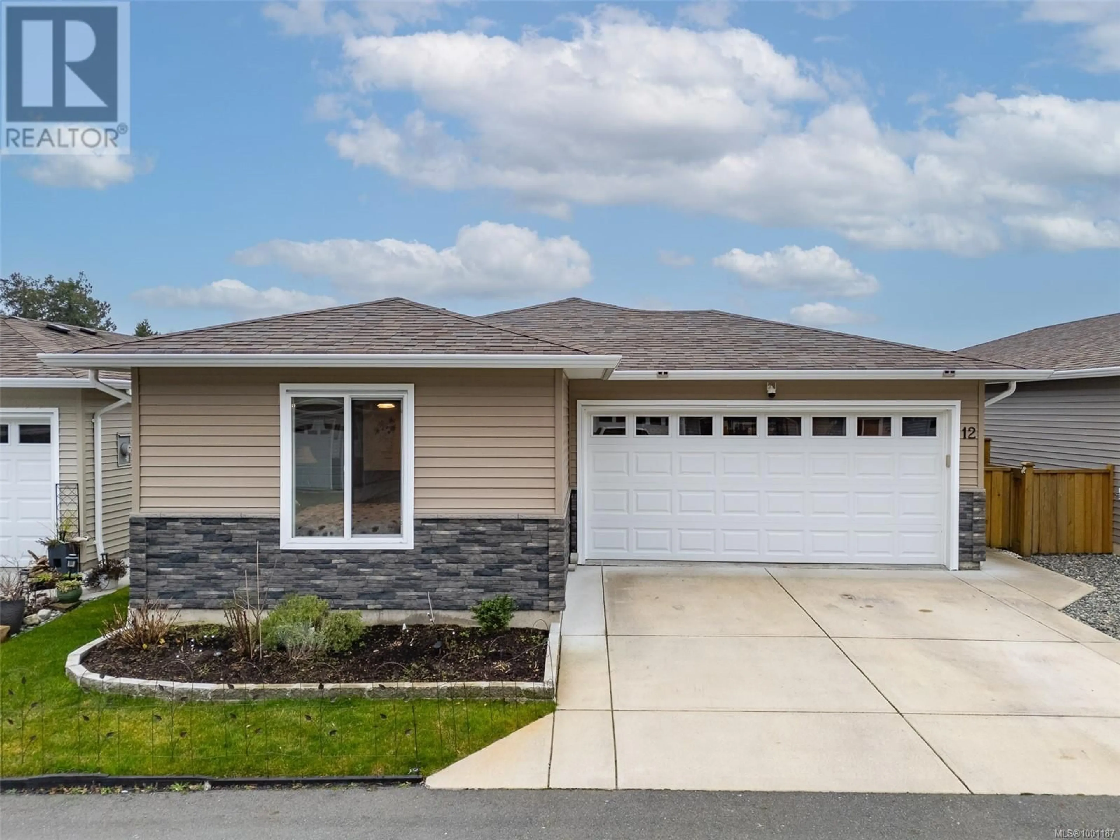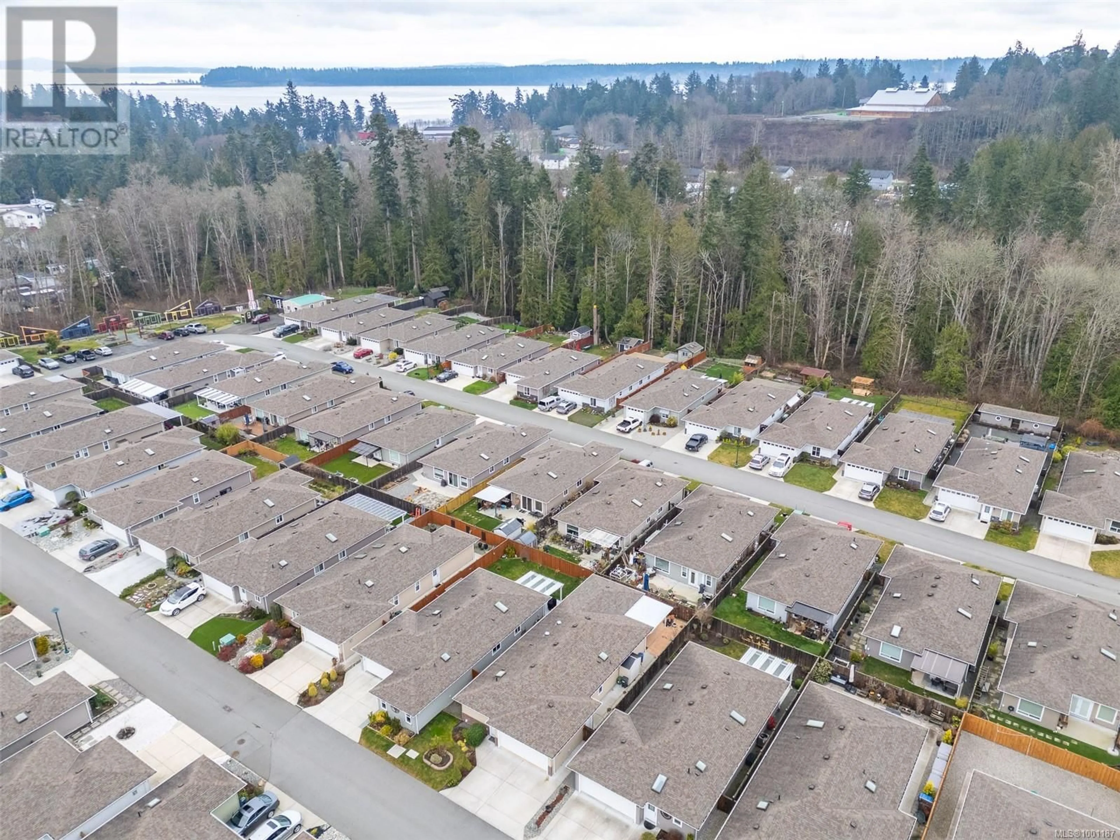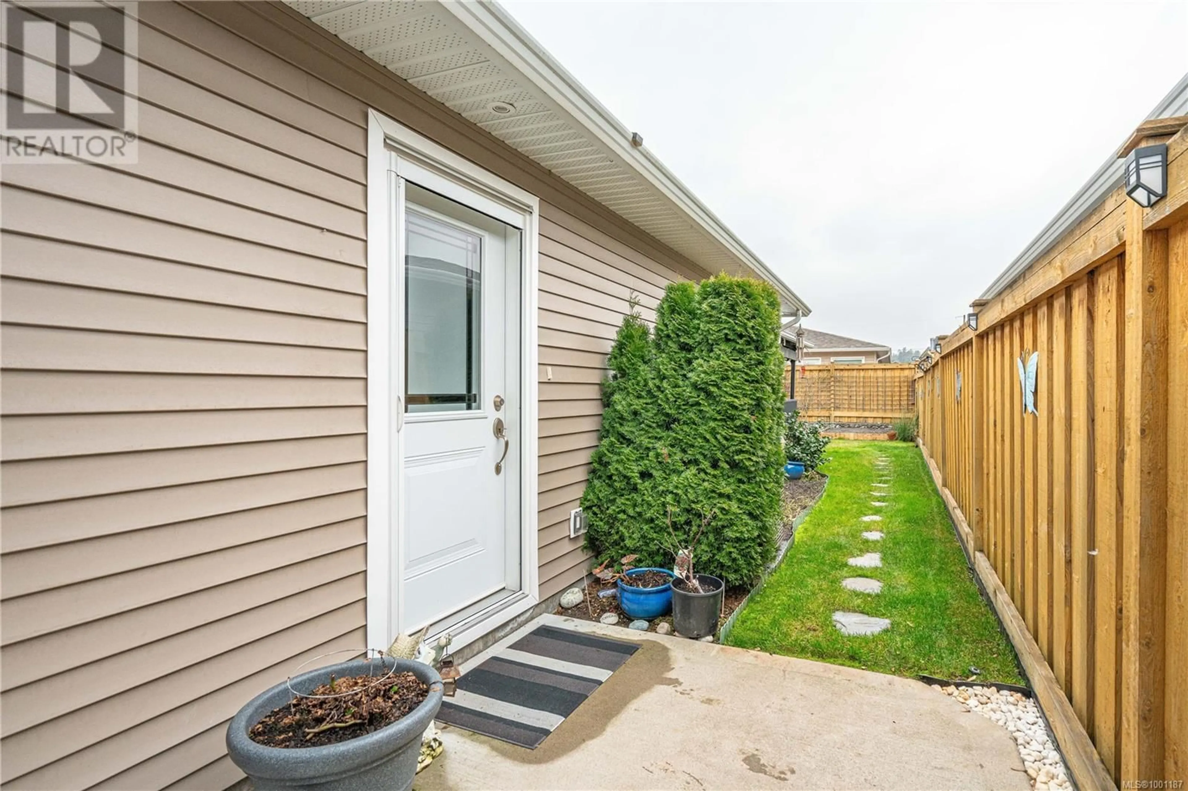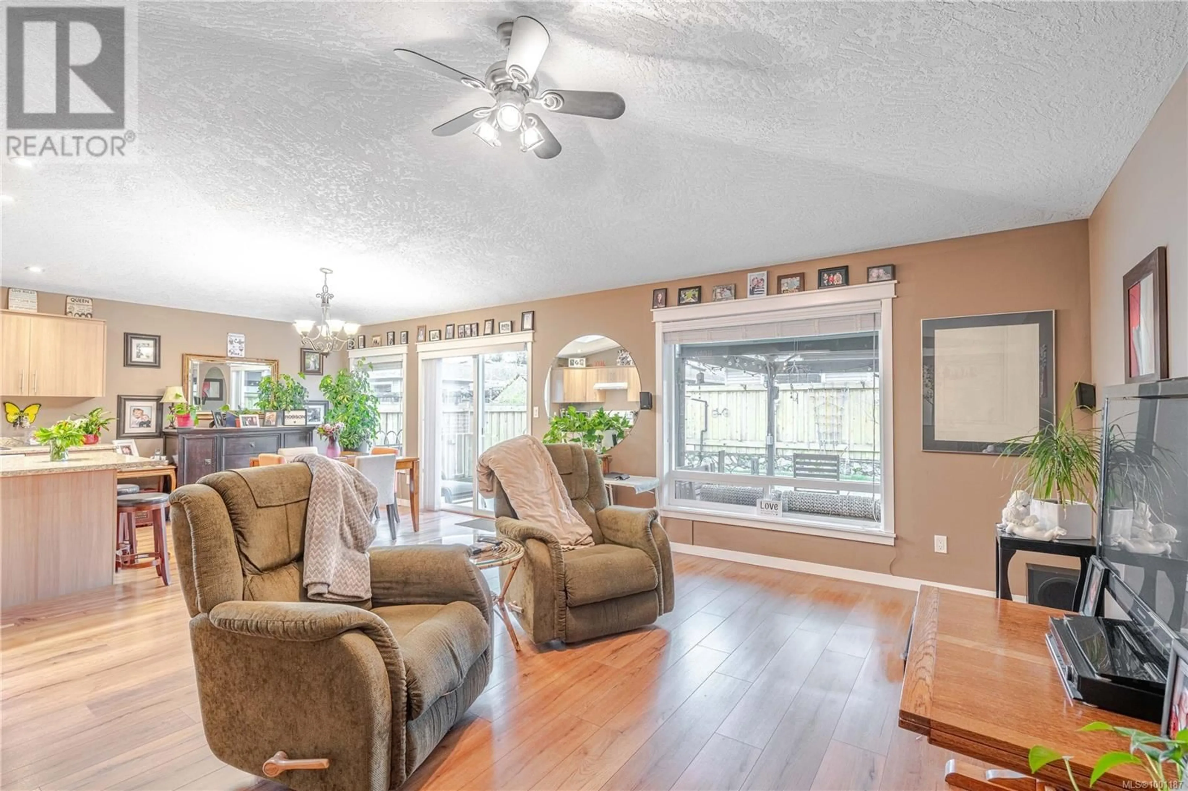12 - 7586 TETAYUT ROAD, Central Saanich, British Columbia V8M0B4
Contact us about this property
Highlights
Estimated ValueThis is the price Wahi expects this property to sell for.
The calculation is powered by our Instant Home Value Estimate, which uses current market and property price trends to estimate your home’s value with a 90% accuracy rate.Not available
Price/Sqft$312/sqft
Est. Mortgage$2,658/mo
Maintenance fees$535/mo
Tax Amount ()$1,397/yr
Days On Market9 days
Description
Welcome to one-level living in Hummingbird Green Village, a 40+ immaculate community at an affordable price! The private entry leads to the separate foyer and large coat closet for storage. Opening up to the bright and spacious Great room with vaulted ceilings and easy care flooring. The large kitchen offers a skylight over the working Island, a window over the granite sink, tons of cabinetry, and a pantry. A generously sized dining and living room has access patio doors to the cement patio and private rear yard with shed and pergola adding shade in summer. This area is perfect for entertaining and get-togethers. The Principal bedroom offers a full-length walk-in shower and a large vanity with a skylight. There is also a spacious walk-in closet. A 2nd Bedroom has access to a 4-piece main bath with skylight. The spacious laundry room has a crawl space and double garage access is across the hall—minutes to the airport and Sidney. Call the Neal Estate Group for more details on this easy-living home. (id:39198)
Property Details
Interior
Features
Auxiliary Building Floor
Other
10 x 7Exterior
Parking
Garage spaces -
Garage type -
Total parking spaces 4
Property History
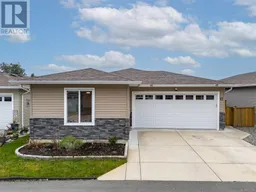 68
68
