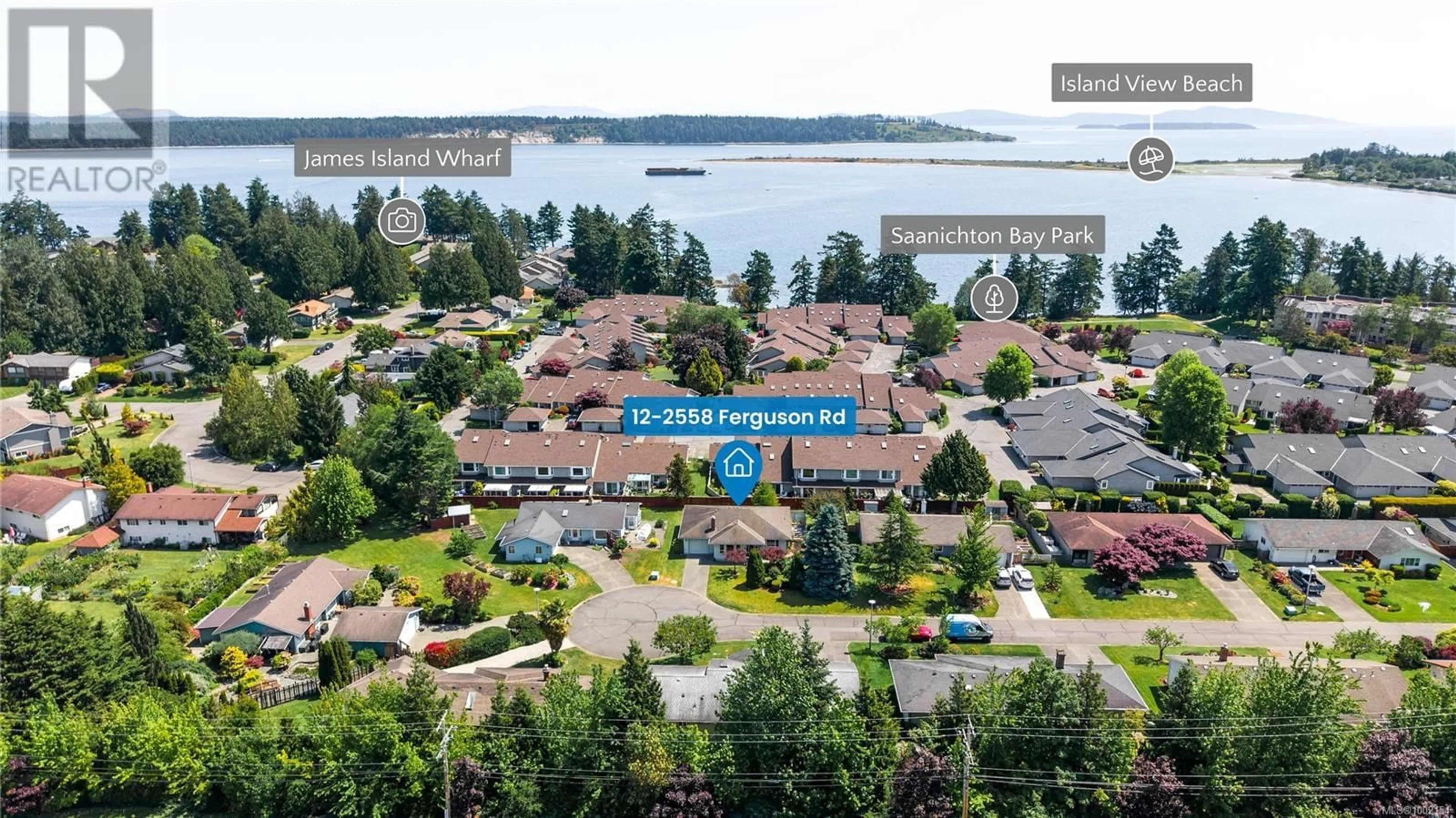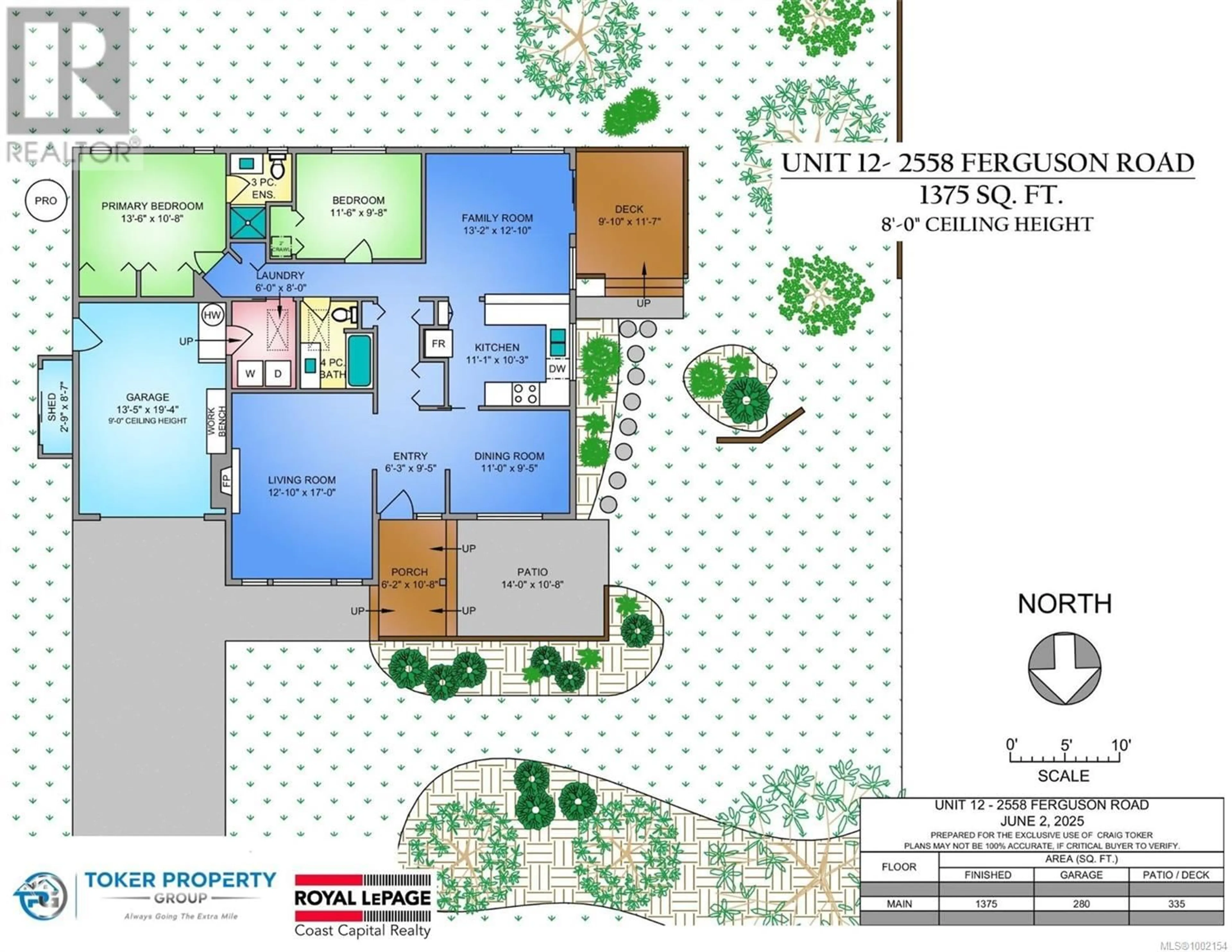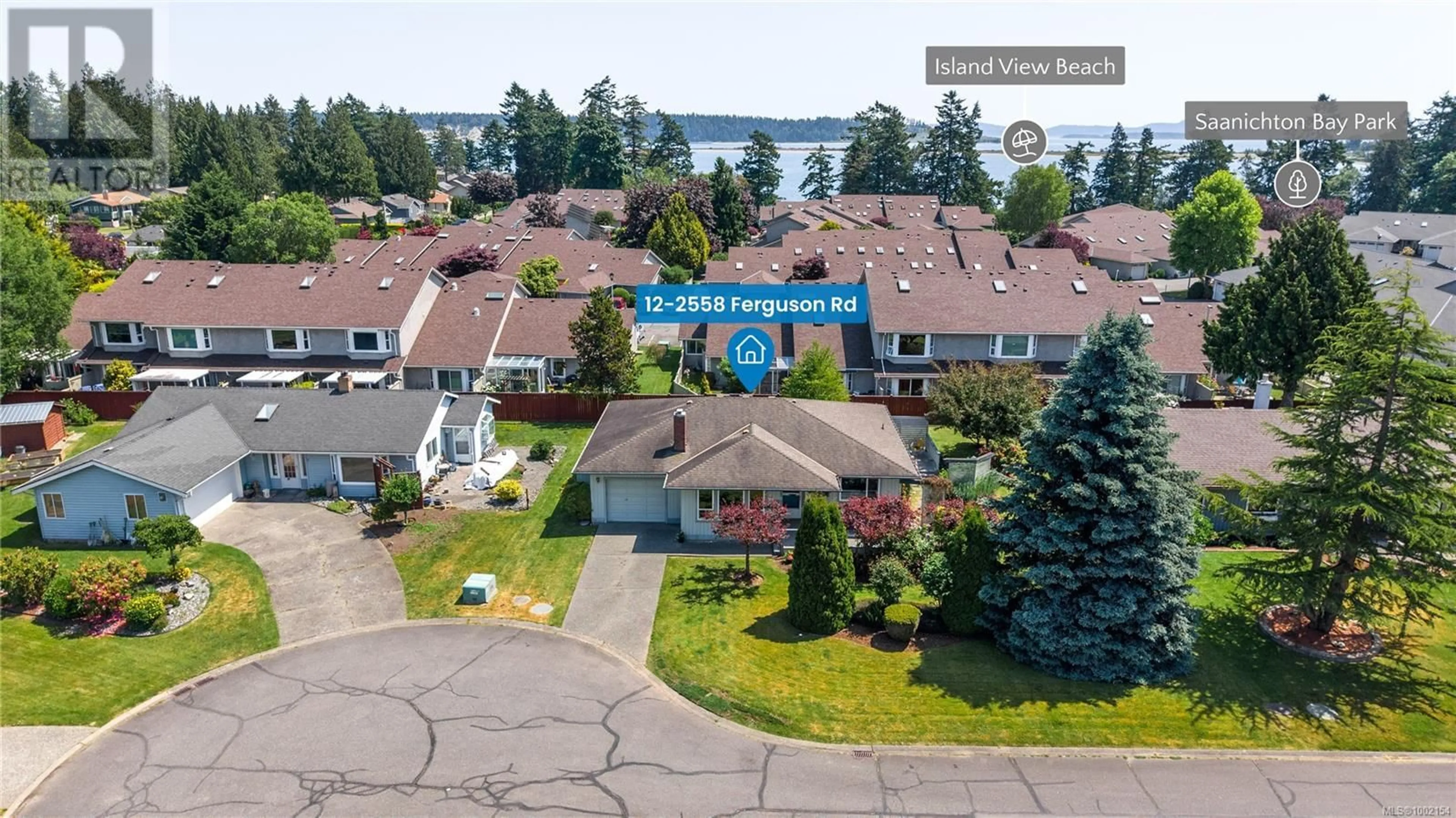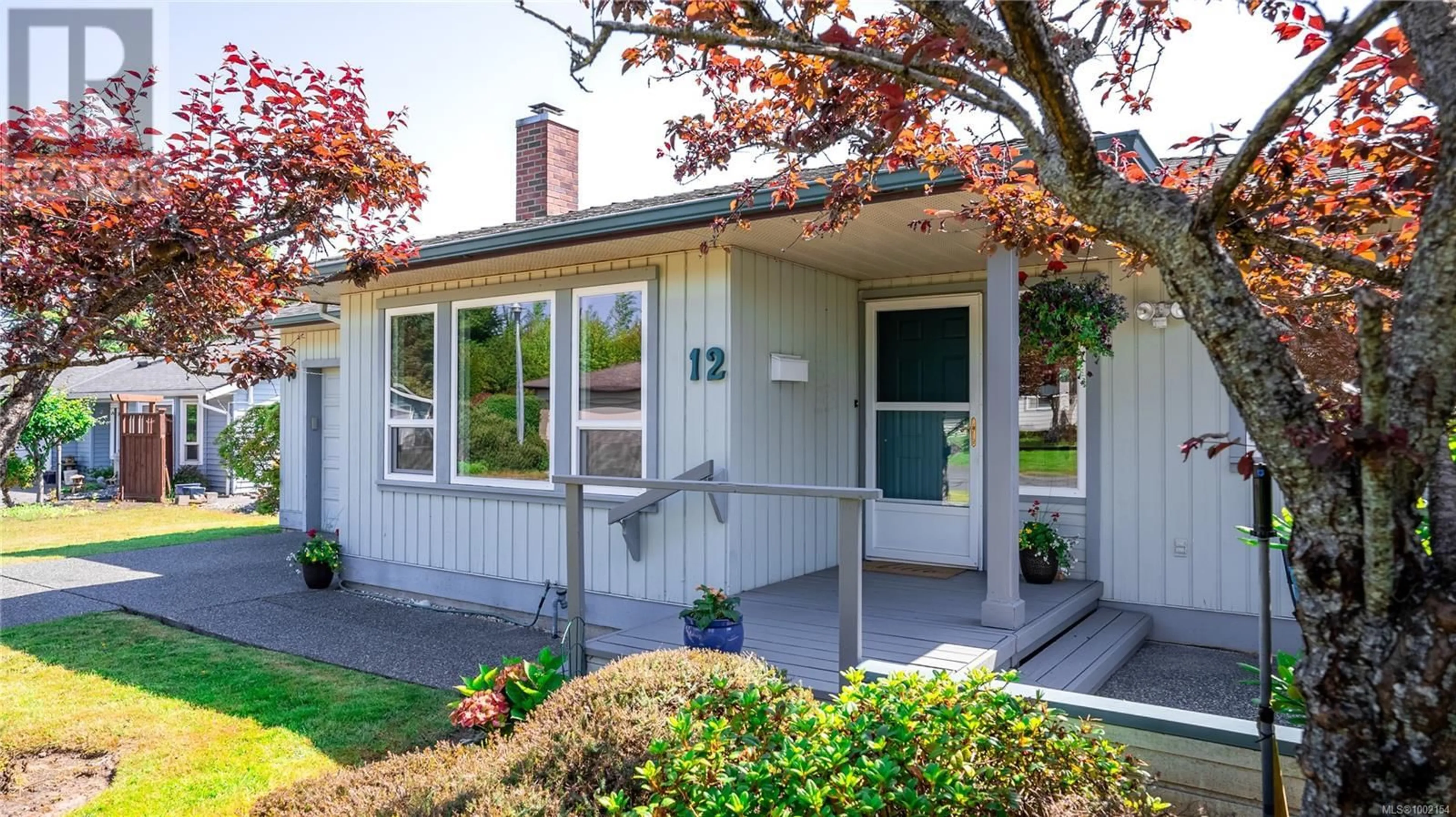12 - 2558 FERGUSON ROAD, Central Saanich, British Columbia V8M1V7
Contact us about this property
Highlights
Estimated valueThis is the price Wahi expects this property to sell for.
The calculation is powered by our Instant Home Value Estimate, which uses current market and property price trends to estimate your home’s value with a 90% accuracy rate.Not available
Price/Sqft$434/sqft
Monthly cost
Open Calculator
Description
Welcome to Lochside Estates, a sought after 55 plus community offering well kept single level detached homes on a quiet no through street. This is a bare land strata (not leased) with very low monthly maintenance fees. Ferguson has underground utilities and does not permit overnight parking on the street so its kept very clean and tidy looking. The Lochside trail runs beside the sub division that is a flat, groomed and or paved trail from Sidney to Sooke. This makes an easy 20 min bike ride to Sidney. The Saanich Peninsula Hospital is 4 mins by car, Thrifty Foods 6 mins and the Pub is only a 9 min walk. This is the ideal location for the travellers, the Swartz Bay and Mill Bay Ferries are 14 mins and the airport is 12 mins. If you are a water lover, the Saanichton Bay Park is a 5 min walk, Island View is a short 20 min bike or 9 mins by car, Elk and beaver lakes are 11 mins by car. For the avid golfer, Ardmore golf course is just 10 mins away. This freshly updated single level home is move in ready and has so much to offer and needs to be seen in person to appreciate. Check out the feature sheet link to access the property website for two different videos, floorplans and location details. See you at our next open house. (id:39198)
Property Details
Interior
Features
Main level Floor
Storage
8'7 x 2'9Porch
10'8 x 6'2Patio
10'8 x 14'0Laundry room
8'0 x 6'0Exterior
Parking
Garage spaces -
Garage type -
Total parking spaces 2
Condo Details
Inclusions
Property History
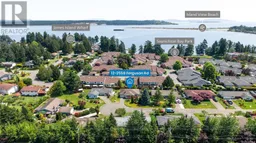 40
40
