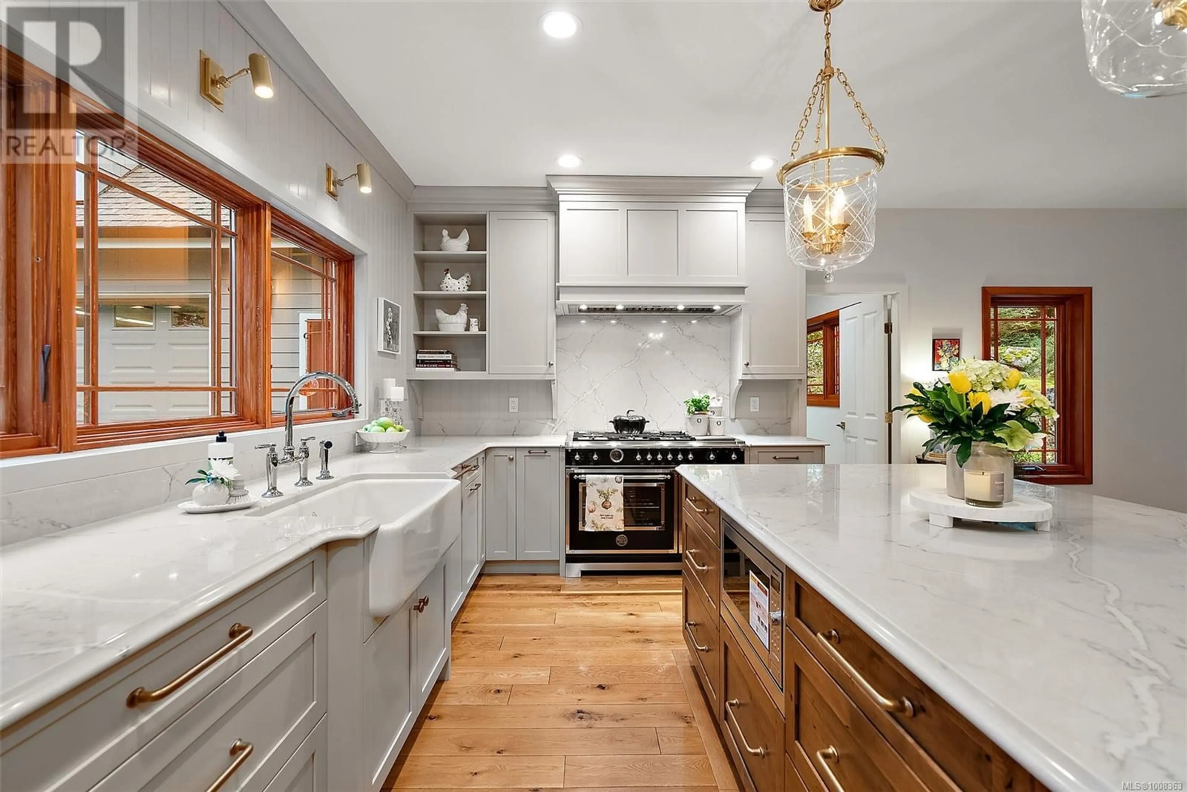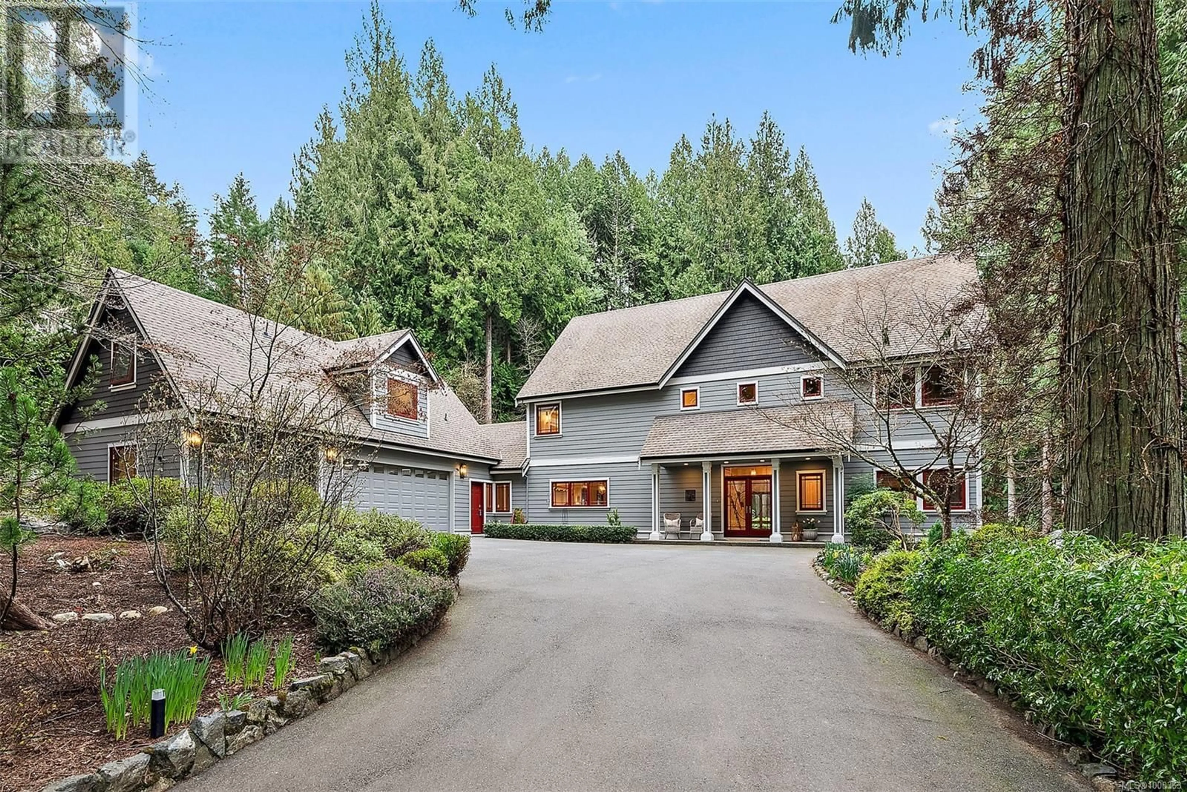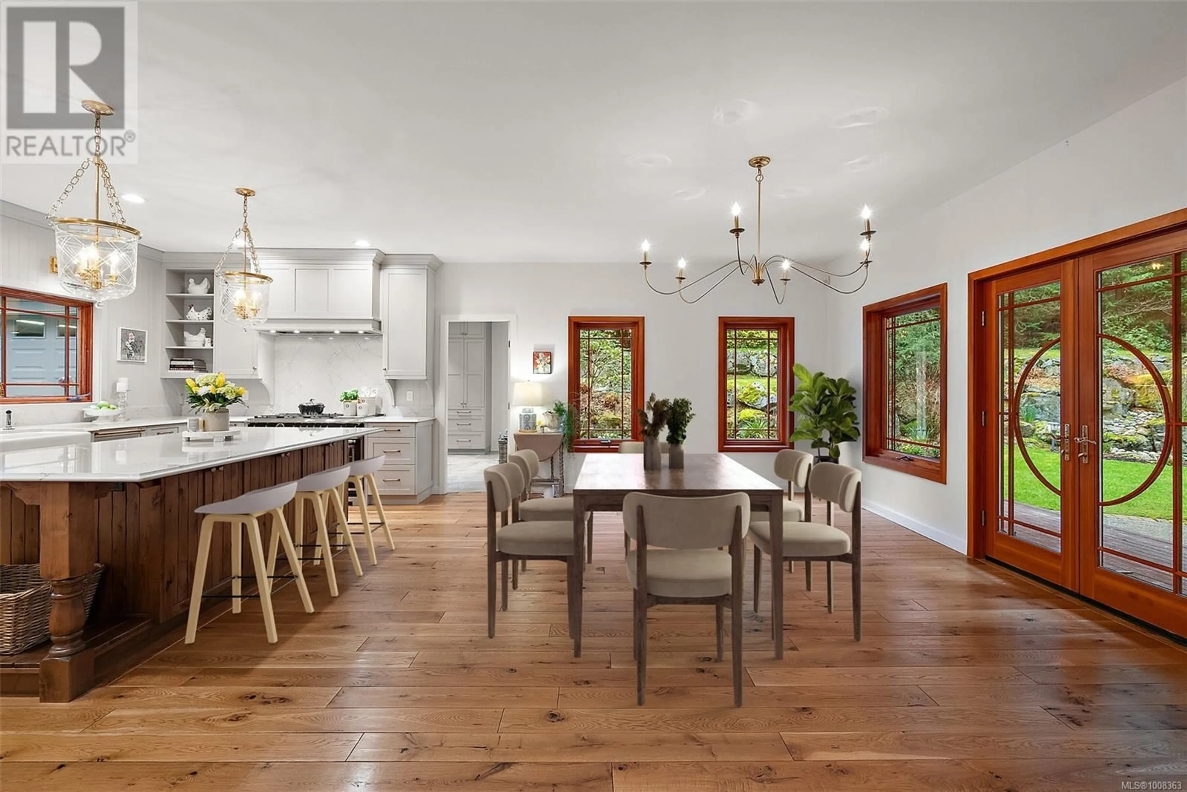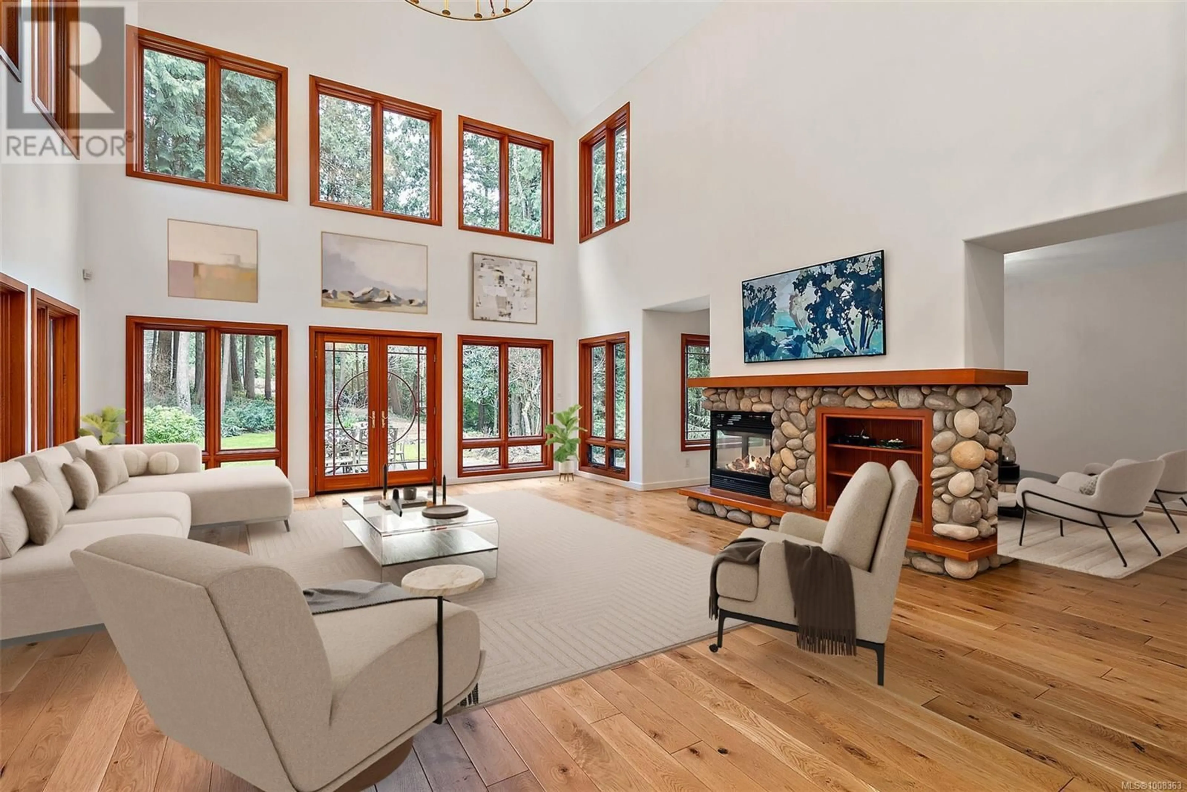1173 GARDEN GATE DRIVE, Central Saanich, British Columbia V8M2H6
Contact us about this property
Highlights
Estimated valueThis is the price Wahi expects this property to sell for.
The calculation is powered by our Instant Home Value Estimate, which uses current market and property price trends to estimate your home’s value with a 90% accuracy rate.Not available
Price/Sqft$548/sqft
Monthly cost
Open Calculator
Description
Nestled among estate-like properties, this immaculate Roger Garside-built home sits on 2 acres of serene forest and lush gardens. The open-concept main floor boasts soaring 26-ft ceilings, fir-framed windows, and a stunning two-way river rock fireplace. Wide-plank oak floors flow into a fully renovated chef’s kitchen featuring high-end finishes, a Bertazzoni dual-fuel stove, built-in fridge/freezer, farmhouse sink, and luxurious countertops. A covered deck overlooks the tranquil woodland setting.Upstairs, the vaulted primary suite is a true retreat with a spa-like ensuite, private deck, and newly redone fireplace. Elegant paneling and beams enhance the ceiling, adding warmth and character. Extensive upgrades include a full laundry room renovation, refreshed powder room, new lighting and fixtures, fresh paint, and a new hot tub pad. The property also features a newly added driveway, tree work, and a cleared backyard. A legal 1-bed suite above the 3-car garage provides flexibility or income potential. Enjoy nearby trails to Tod Inlet & Oak Haven Park, plus Brentwood Bay’s fine dining and amenities! (id:39198)
Property Details
Interior
Features
Main level Floor
Patio
21 x 16Patio
22 x 11Porch
22 x 6Porch
24 x 6Exterior
Parking
Garage spaces -
Garage type -
Total parking spaces 8
Property History
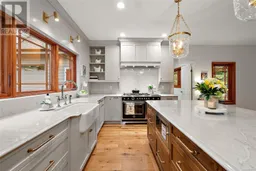 56
56
