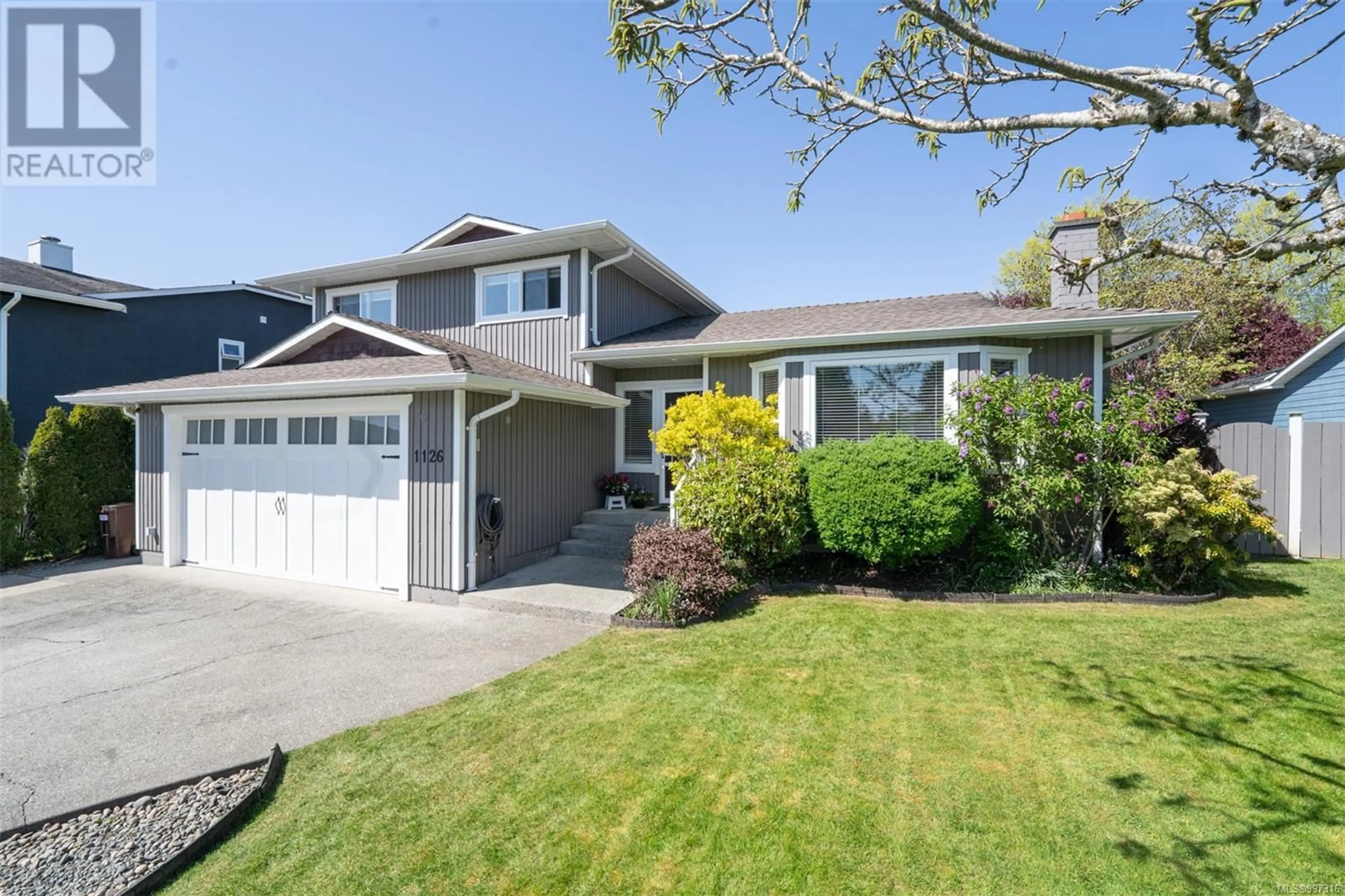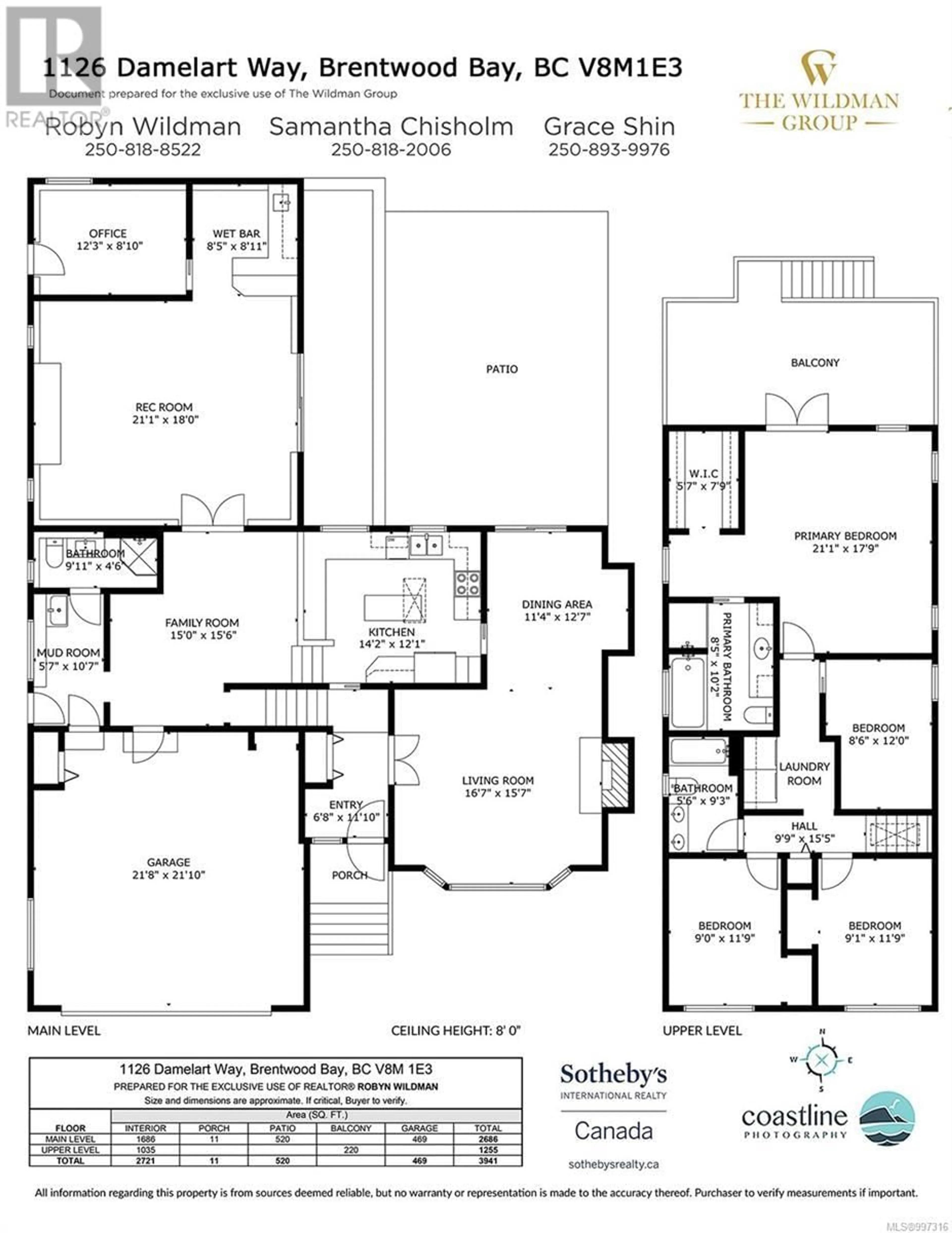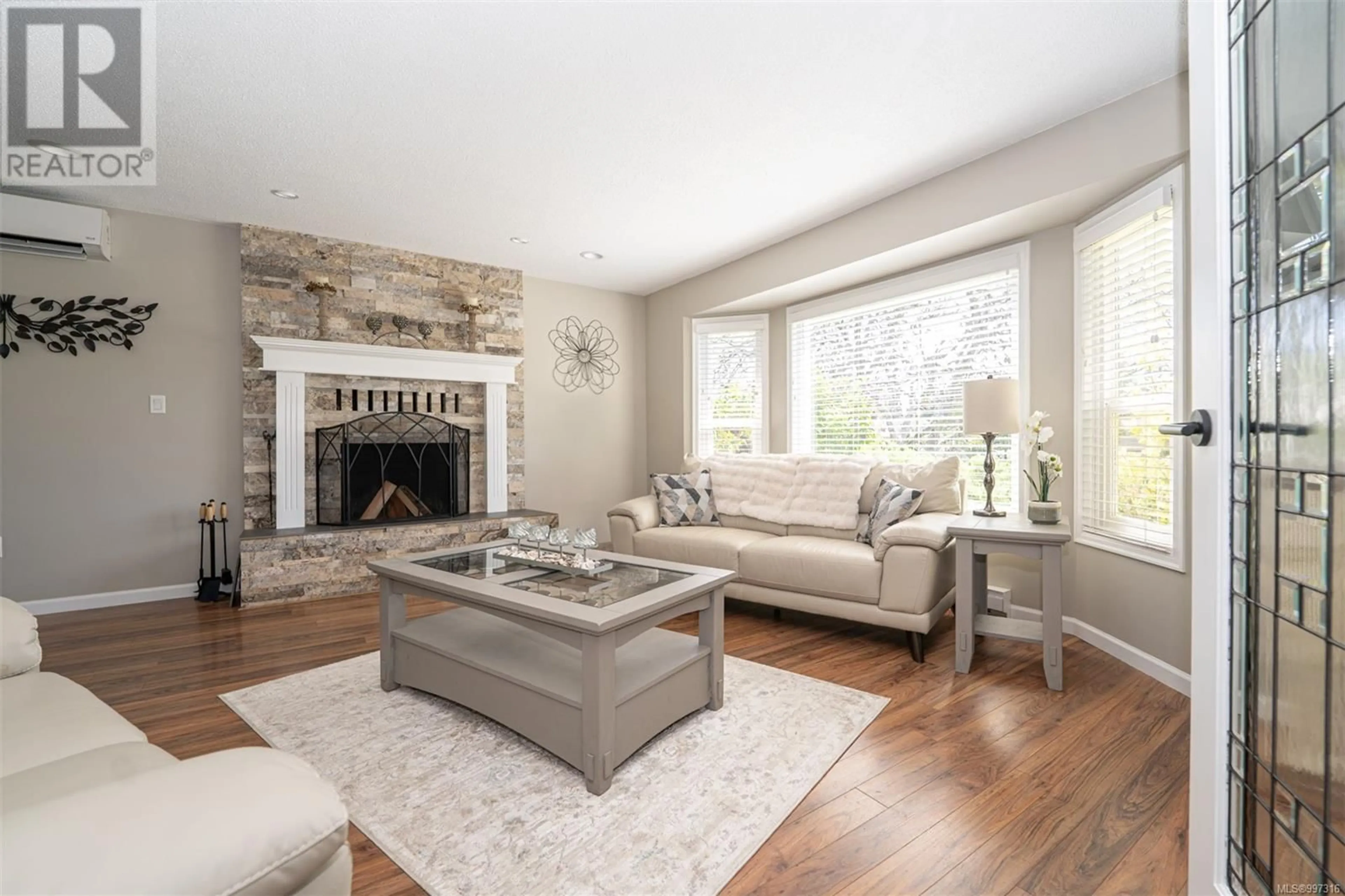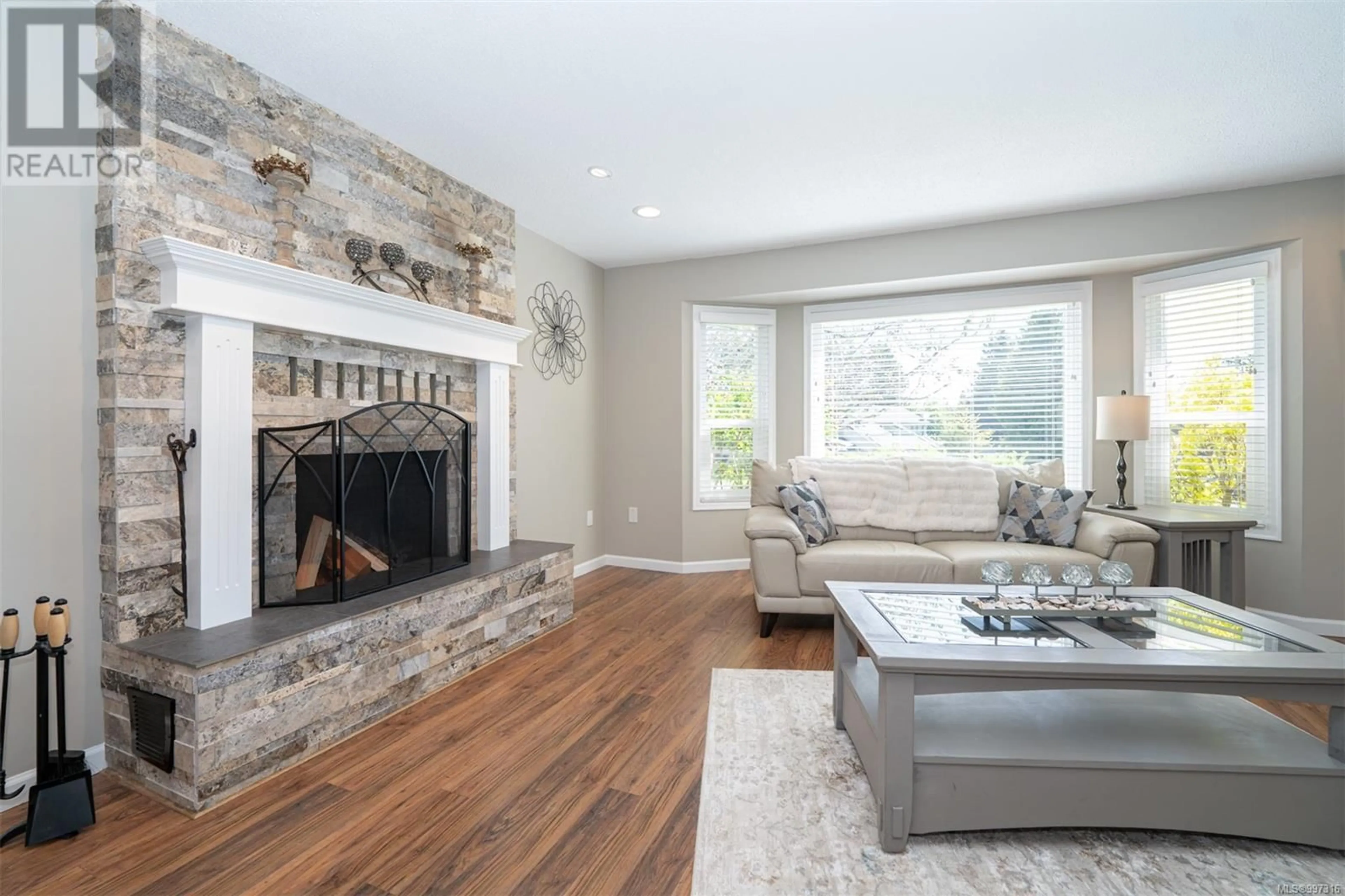1126 DAMELART WAY, Central Saanich, British Columbia V8M1E3
Contact us about this property
Highlights
Estimated ValueThis is the price Wahi expects this property to sell for.
The calculation is powered by our Instant Home Value Estimate, which uses current market and property price trends to estimate your home’s value with a 90% accuracy rate.Not available
Price/Sqft$362/sqft
Est. Mortgage$6,128/mo
Tax Amount ()$5,629/yr
Days On Market12 hours
Description
Brentwood Bay Big and Beautiful Family Home. Renovated and extended in 2009. So private on a sunny emerald GEM. 5 bedrooms and 3 full bathrooms. Sunlight pours through skylights and oversized windows. The huge primary suite is an oasis with a 5-piece deluxe ensuite, walk-in closet, private deck, and steps to a private hot tub (starry nights are amazing from here). There are 3 more bedrooms and laundry upstairs. The main floor kitchen is the heart of the home with sooo much storage, granite, stainless steel, and beautiful lighting. It's open to a cozy family room that opens to the new party and playroom, a wet bar, and office or 4th bedroom sliders to the yard and patio. Formal entertaining in the living room is warmed by a wood fireplace, flowing gracefully to a separate dining room that opens to outdoor living on the huge patio, in a master gardener’s stunning yard. Huge garage. Updates include a newer roof and windows, heated floors, 2 heat pumps, 200-amp, w/new EV plug, media panel, gas generator backup, and more. There is room for in-laws, and the kids can walk to schools, beaches, parks, and the town center. (id:39198)
Property Details
Interior
Features
Second level Floor
Bedroom
12 x 9Primary Bedroom
21 x 18Bathroom
10 x 8Bedroom
12 x 9Exterior
Parking
Garage spaces -
Garage type -
Total parking spaces 5
Property History
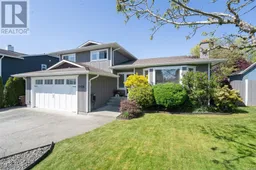 47
47
