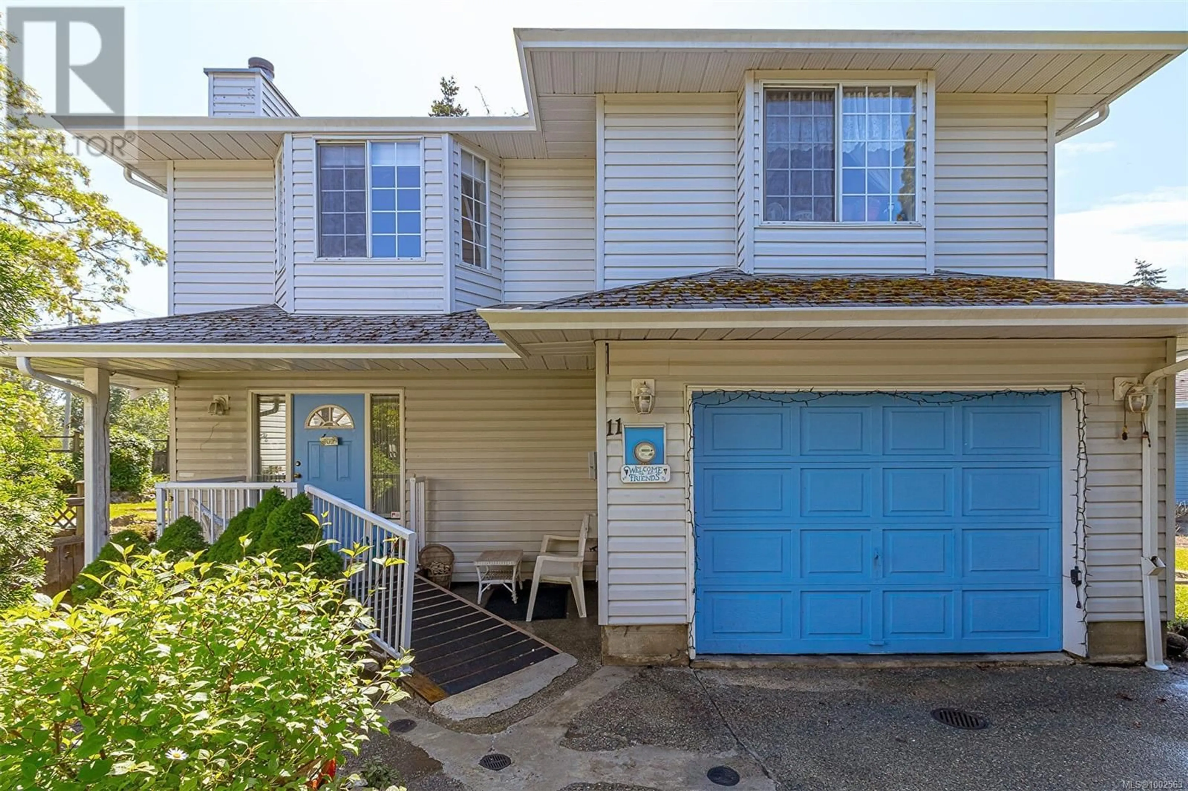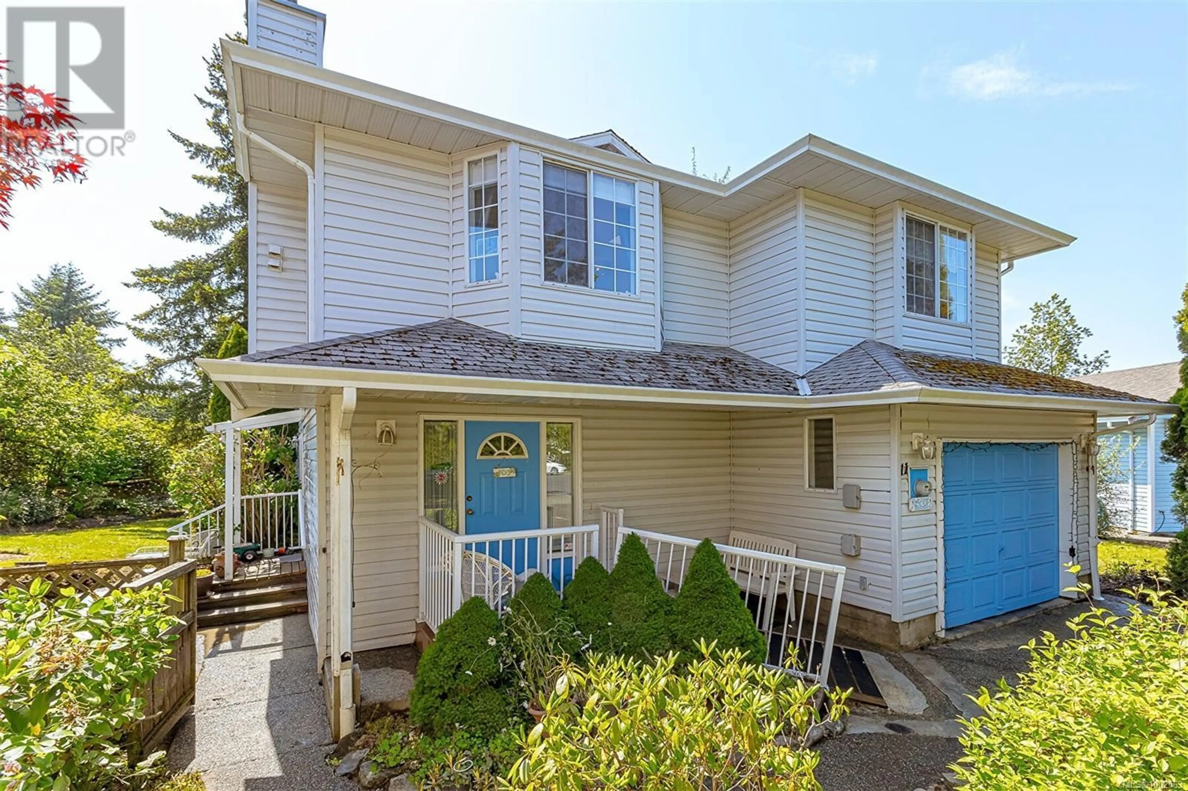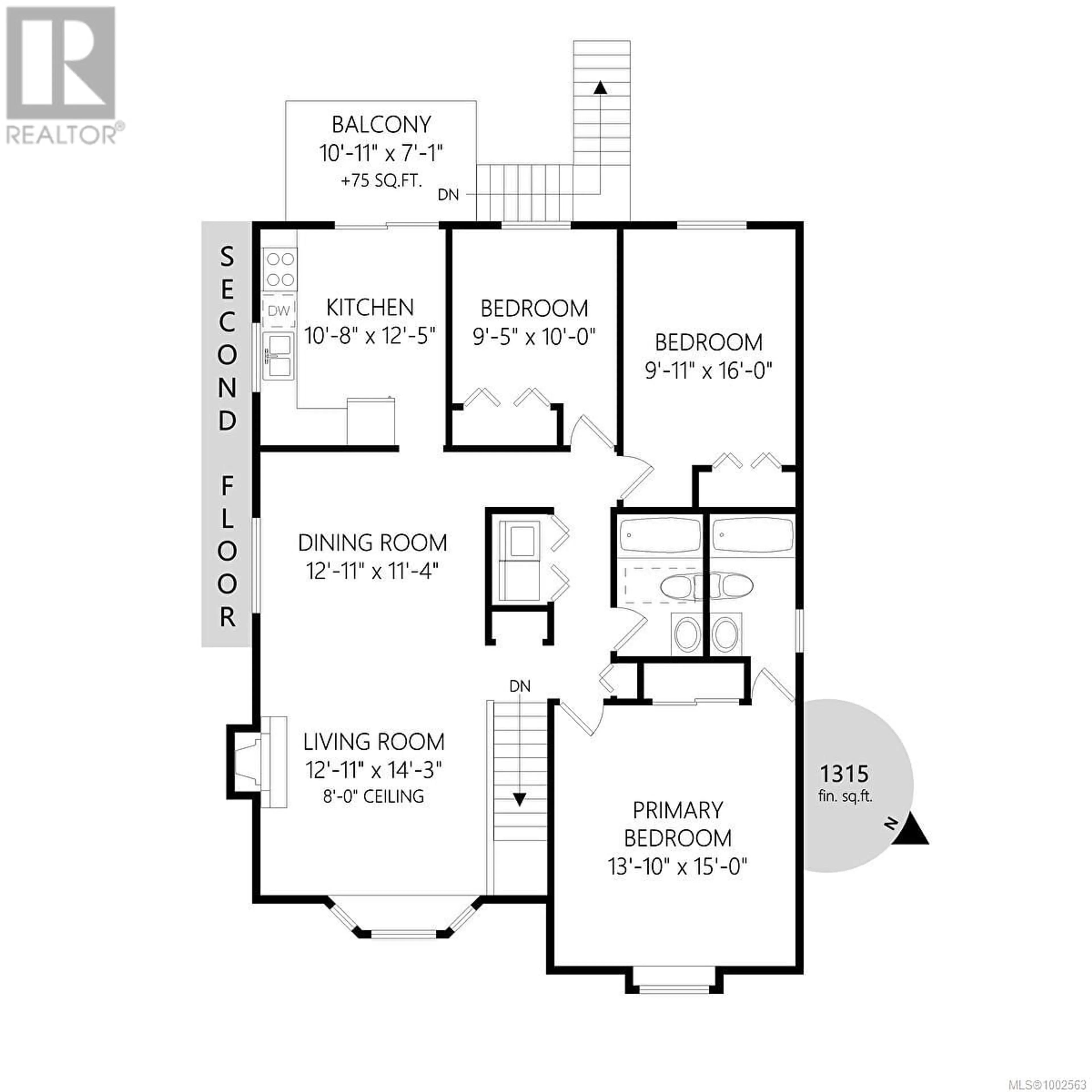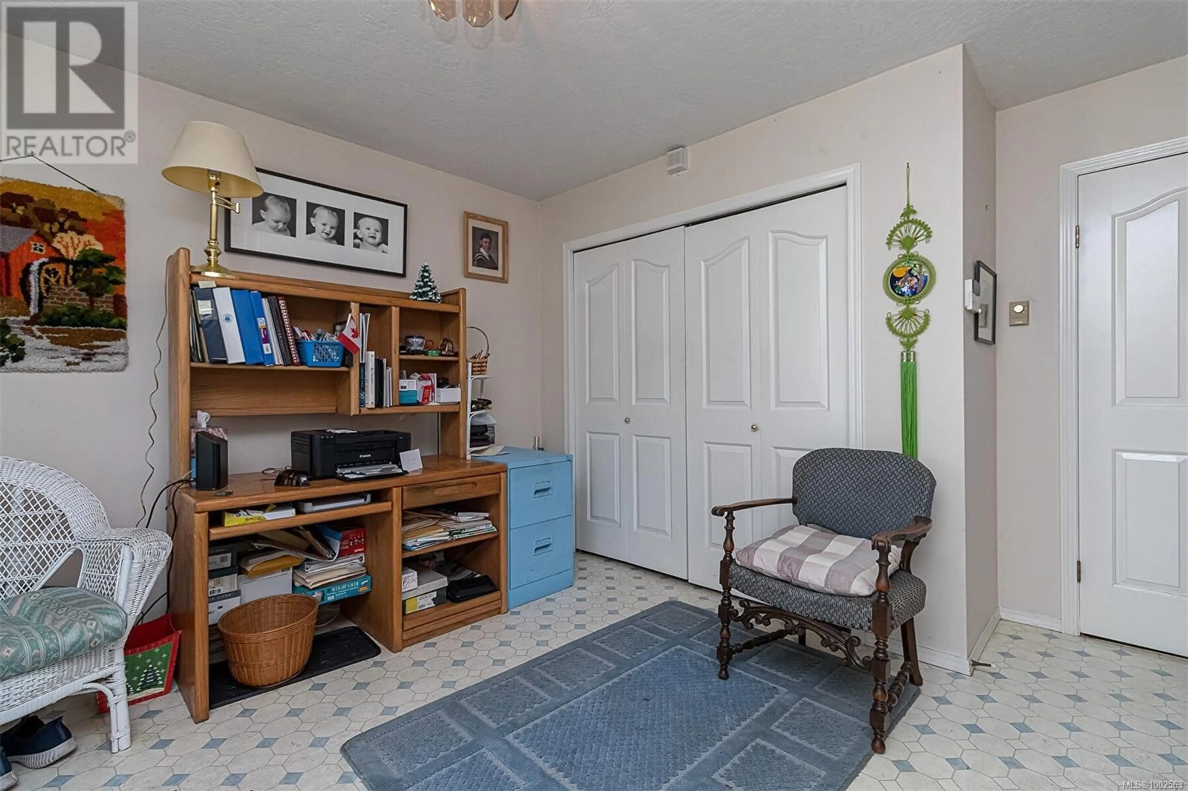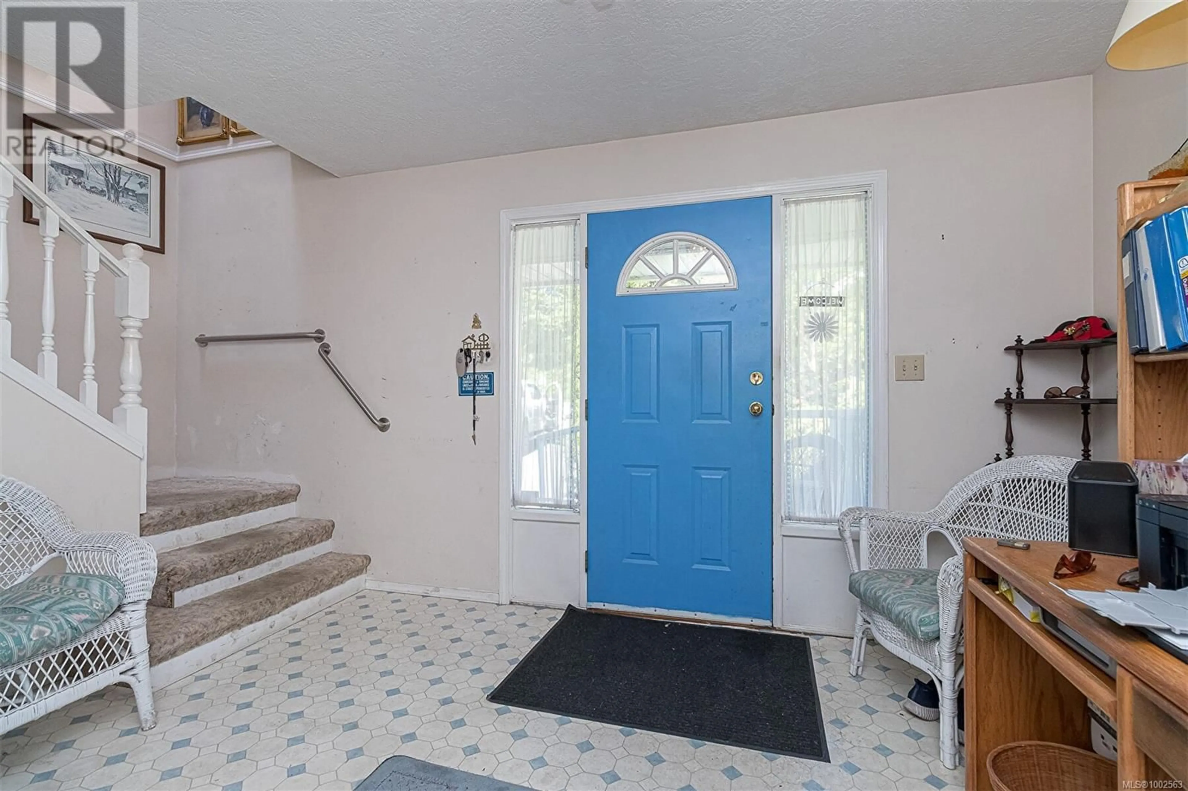11 - 6766 CENTRAL SAANICH ROAD, Central Saanich, British Columbia V8Z7E1
Contact us about this property
Highlights
Estimated valueThis is the price Wahi expects this property to sell for.
The calculation is powered by our Instant Home Value Estimate, which uses current market and property price trends to estimate your home’s value with a 90% accuracy rate.Not available
Price/Sqft$312/sqft
Monthly cost
Open Calculator
Description
PRICE REDUCED! Located on a peaceful street in a quiet, family-friendly cul-de-sac. This 1990 built 4-bedroom, 3-bathroom home offers space, flexibility and strong income potential. The layout includes a self-contained 1-bedroom suite with private entrance, decks, separate laundry and living area, ideal for in-laws or guests. The main living area also has its own washer and dryer for added convenience. A fantastic opportunity to build equity and make it your own. Plenty of on-site parking, a full garage and a fantastic large backyard (and upper west-view deck), perfect for outdoor living, gardening or family fun. Located just minutes from great schools and a short drive to the airport, ferry terminals, hospital, Sidney, Brentwood Bay and Saanichton. Only 20 minutes to downtown Victoria and close to local shops, restaurants, services, parks, beaches, lakes and farmer’s markets. A smart investment in a sought-after location, bring your ideas and unlock the potential! (id:39198)
Property Details
Interior
Features
Second level Floor
Living room
14 x 12Primary Bedroom
15 x 13Laundry room
5 x 3Bathroom
Exterior
Parking
Garage spaces -
Garage type -
Total parking spaces 2
Condo Details
Inclusions
Property History
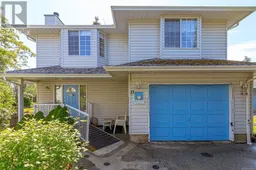 46
46
