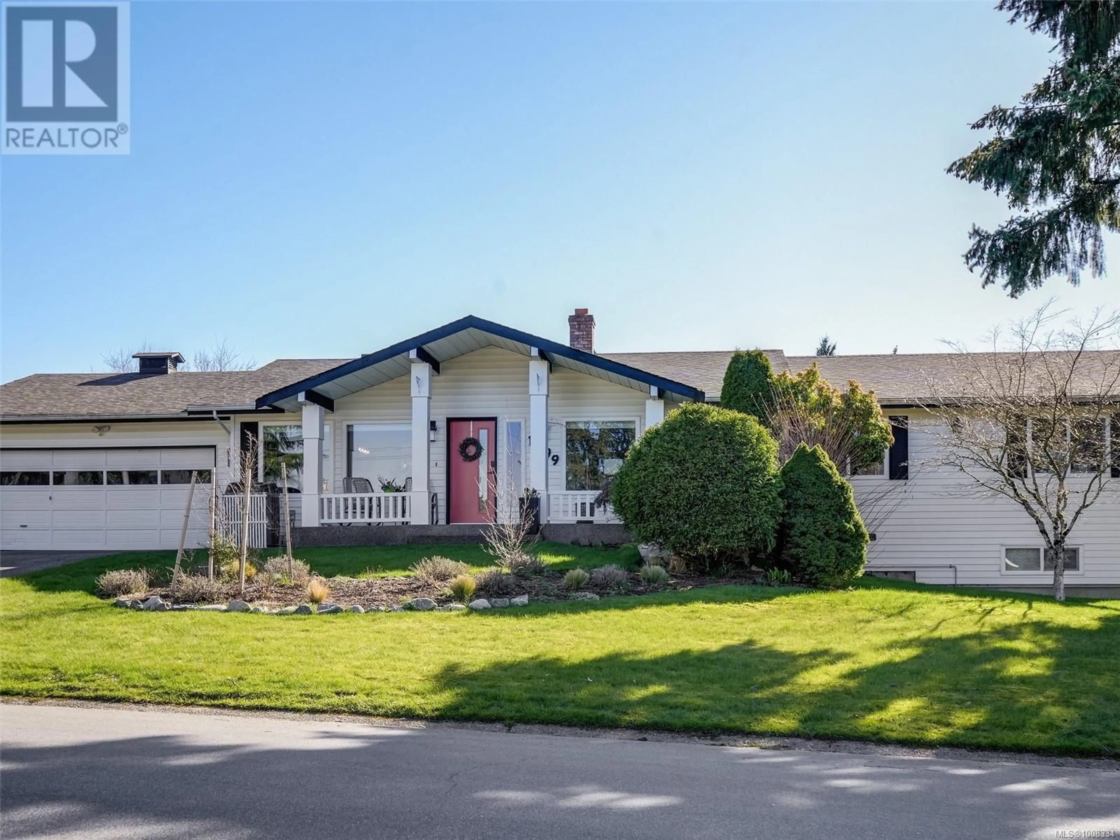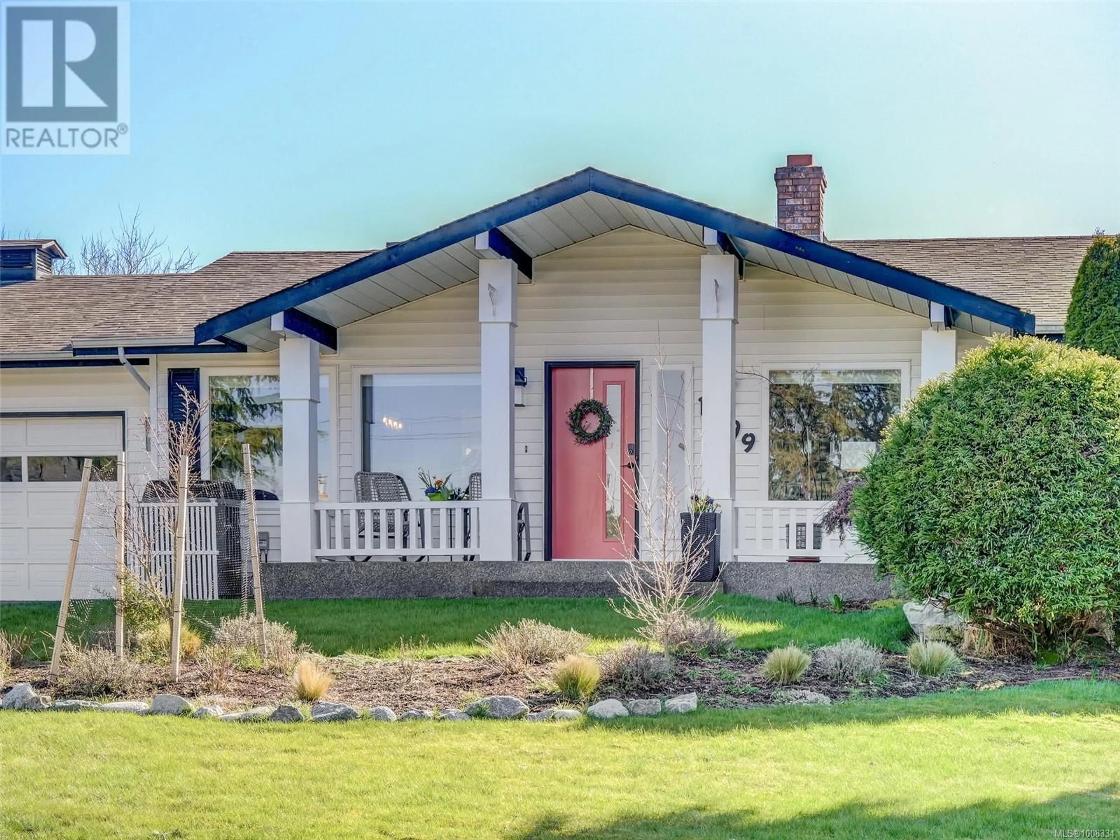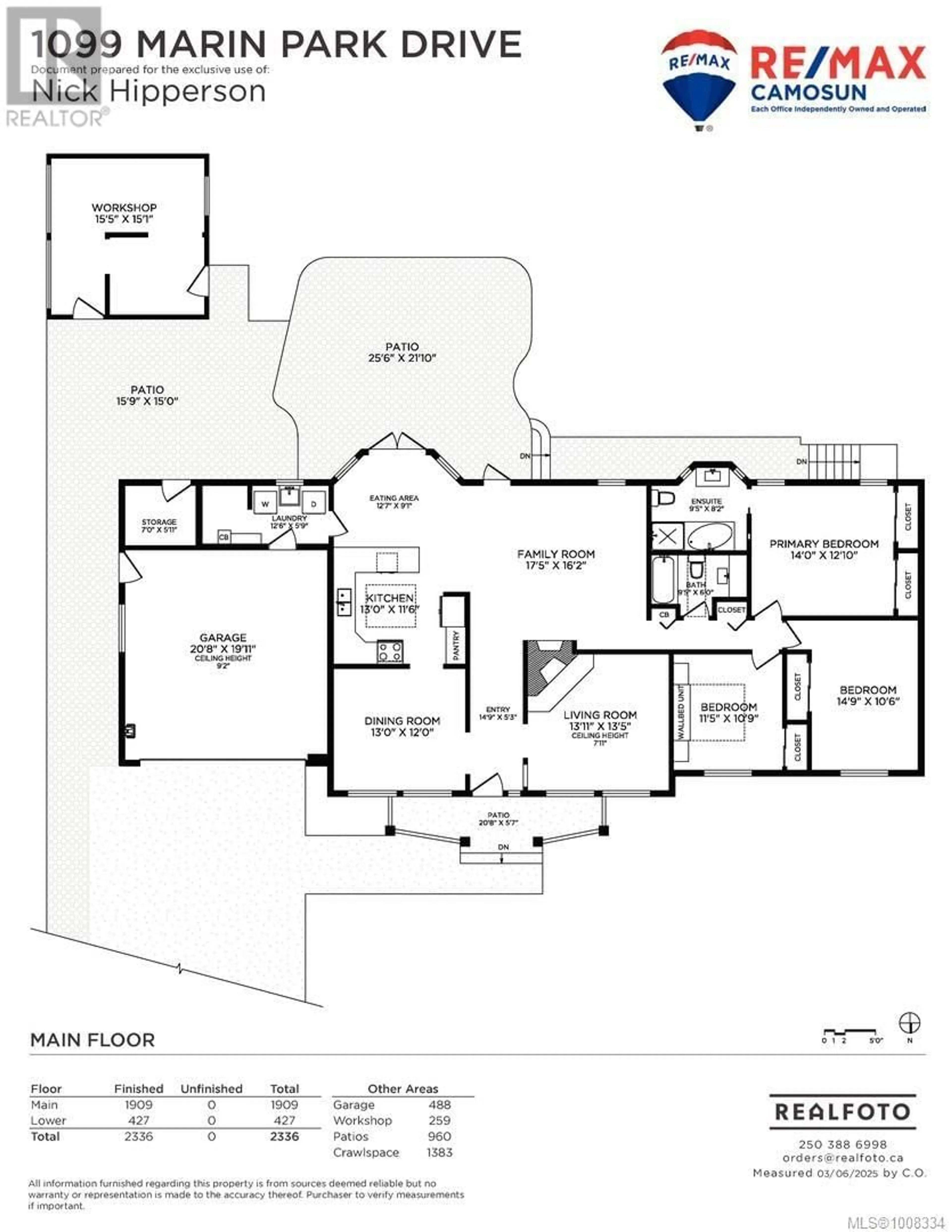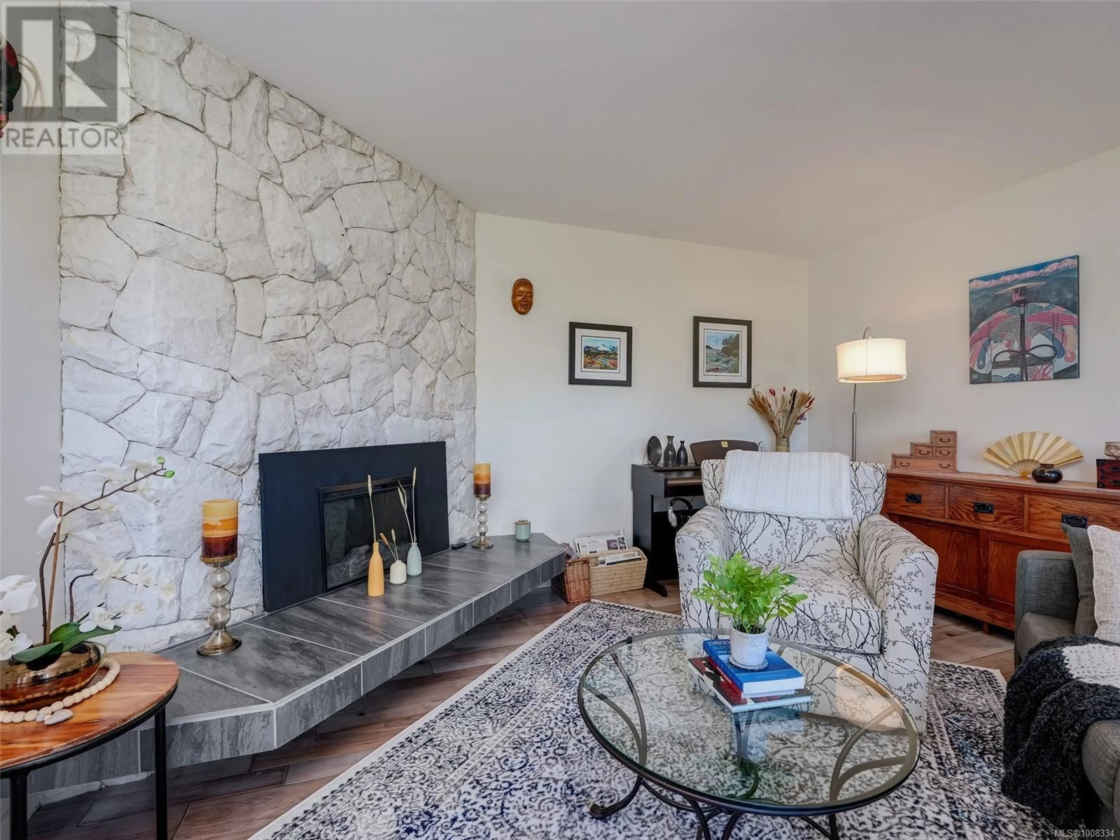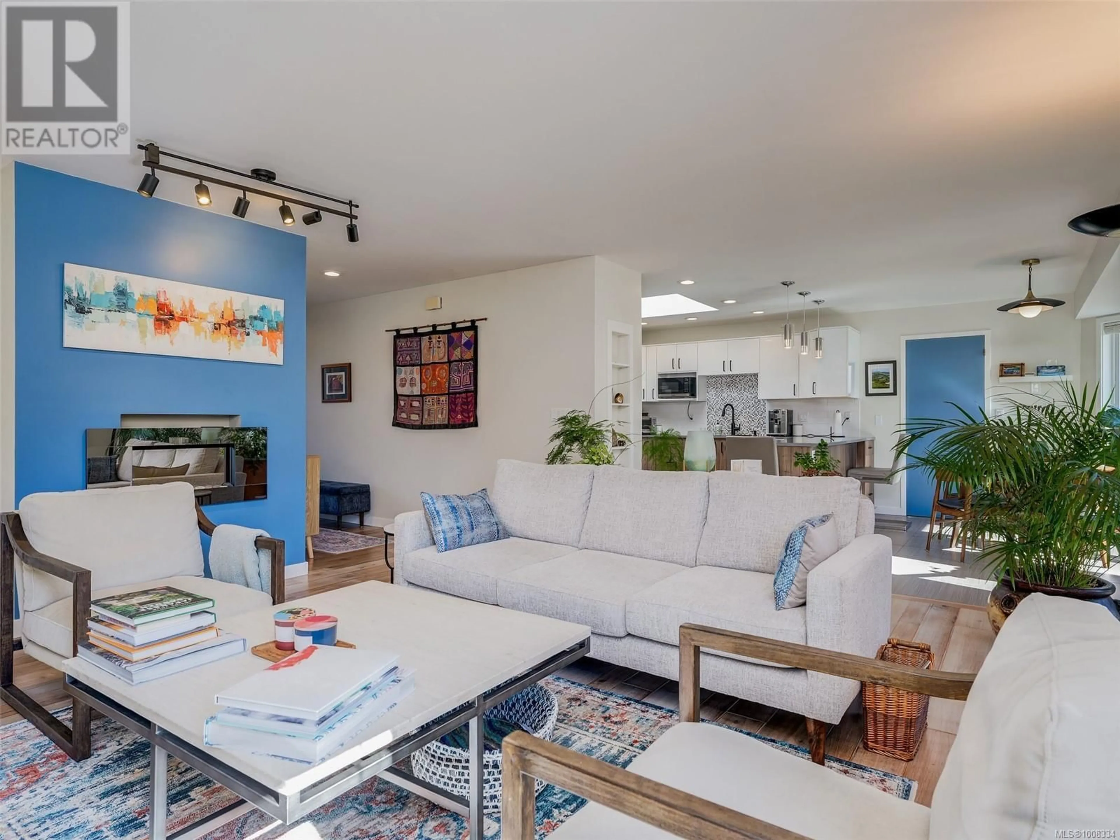1099 MARIN PARK DRIVE, Central Saanich, British Columbia V8M1E8
Contact us about this property
Highlights
Estimated valueThis is the price Wahi expects this property to sell for.
The calculation is powered by our Instant Home Value Estimate, which uses current market and property price trends to estimate your home’s value with a 90% accuracy rate.Not available
Price/Sqft$437/sqft
Monthly cost
Open Calculator
Description
Welcome to this beautifully updated Brentwood Bay rancher! Thoughtfully designed for comfort and easy living, this 3-bed, 3-bath home offers everything on one level—ideal for aging in place. The spacious primary bedroom includes a 4-piece ensuite with heated floors. Two more generous bedrooms offer flexibility, one with a built-in wall bed perfect for guests. Enjoy a bright kitchen with skylight, updated cabinetry, stone counters, deep sinks, and an eating area with double doors leading to your sun-drenched, south-facing backyard oasis—perfect for relaxing or entertaining. Bonus space in the basement is great for a home office or guest area, and the large crawlspace provides excellent storage. This home has been lovingly maintained with numerous tasteful upgrades throughout. A true gem that must be seen to be fully appreciated. Whether you're searching for your forever home or a tranquil coastal retreat, this property offers comfort, style, and serenity in a prime location. (id:39198)
Property Details
Interior
Features
Main level Floor
Storage
5'8 x 7'0Laundry room
5'8 x 12'6Ensuite
6'6 x 9'6Bedroom
12'10 x 14'0Exterior
Parking
Garage spaces -
Garage type -
Total parking spaces 6
Property History
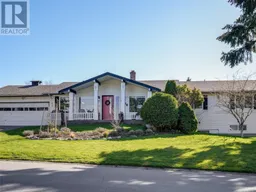 37
37
