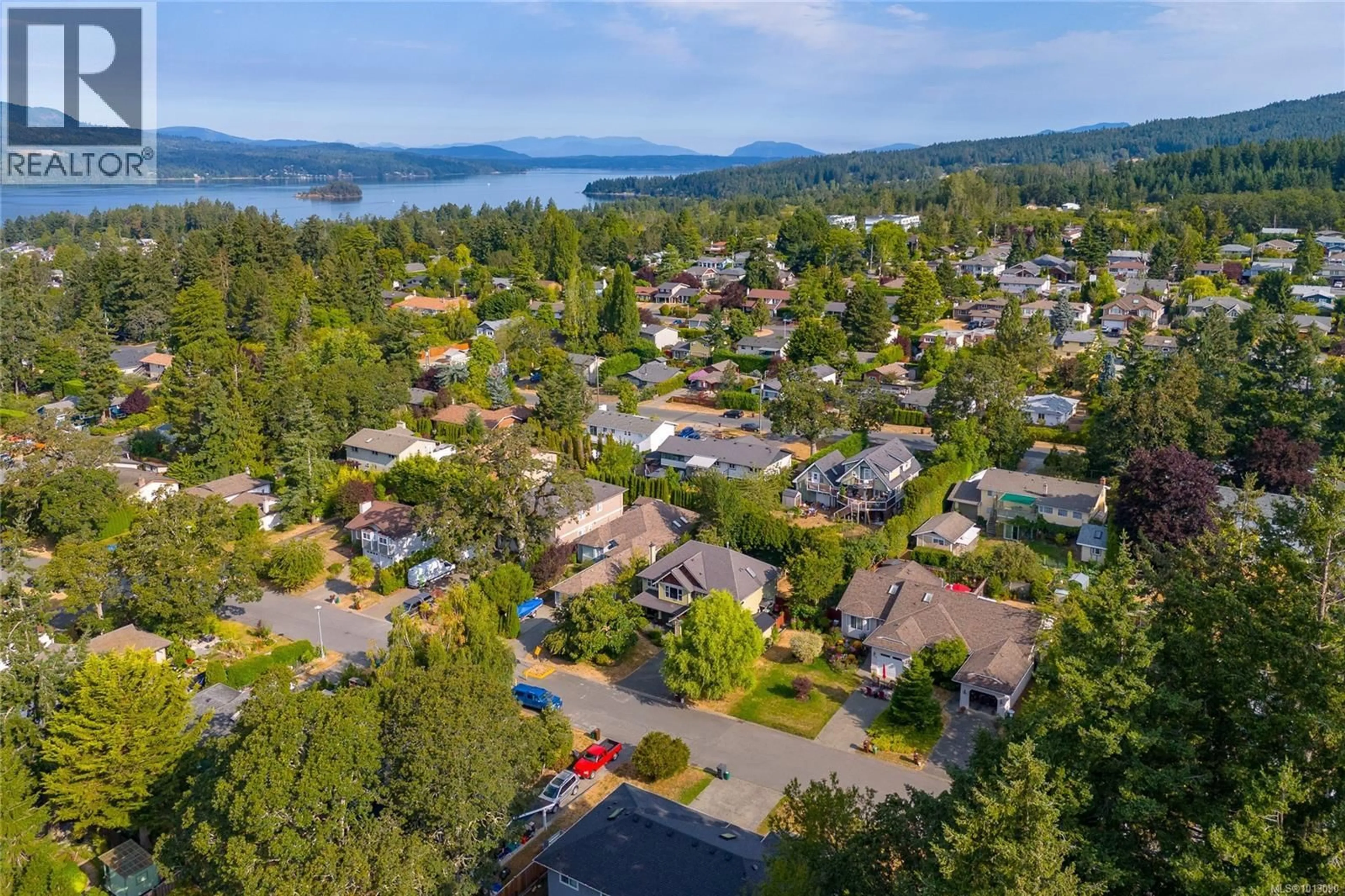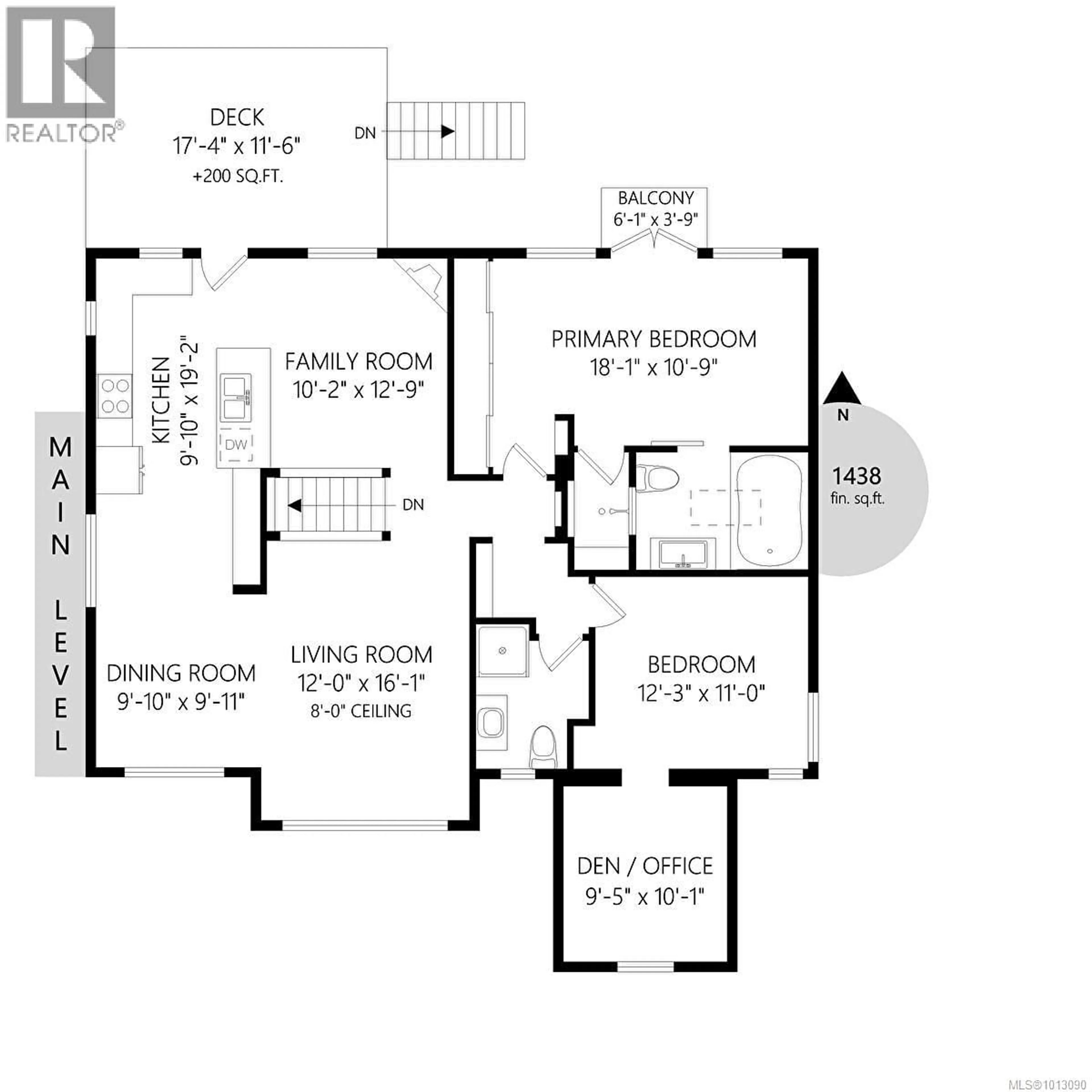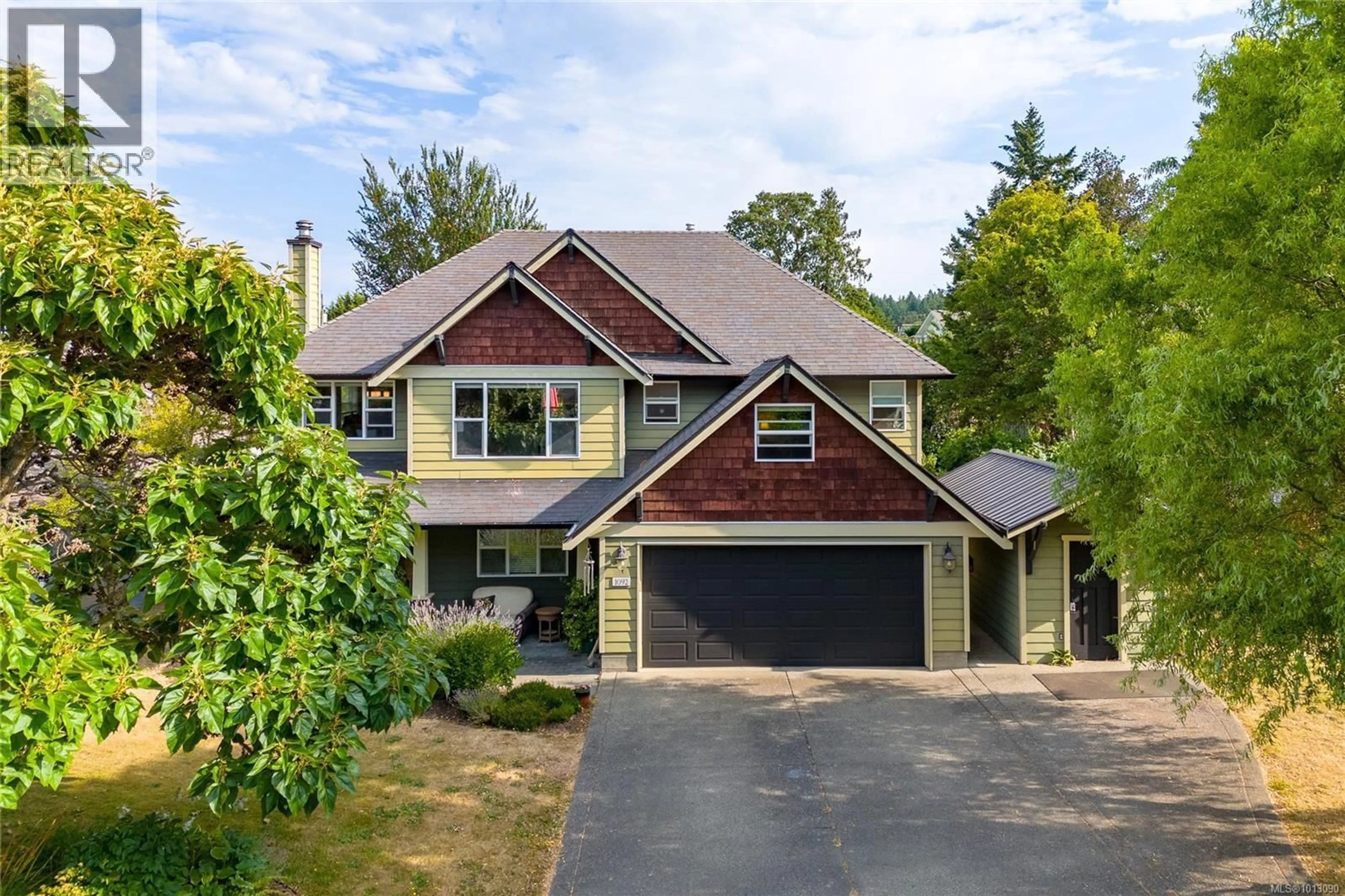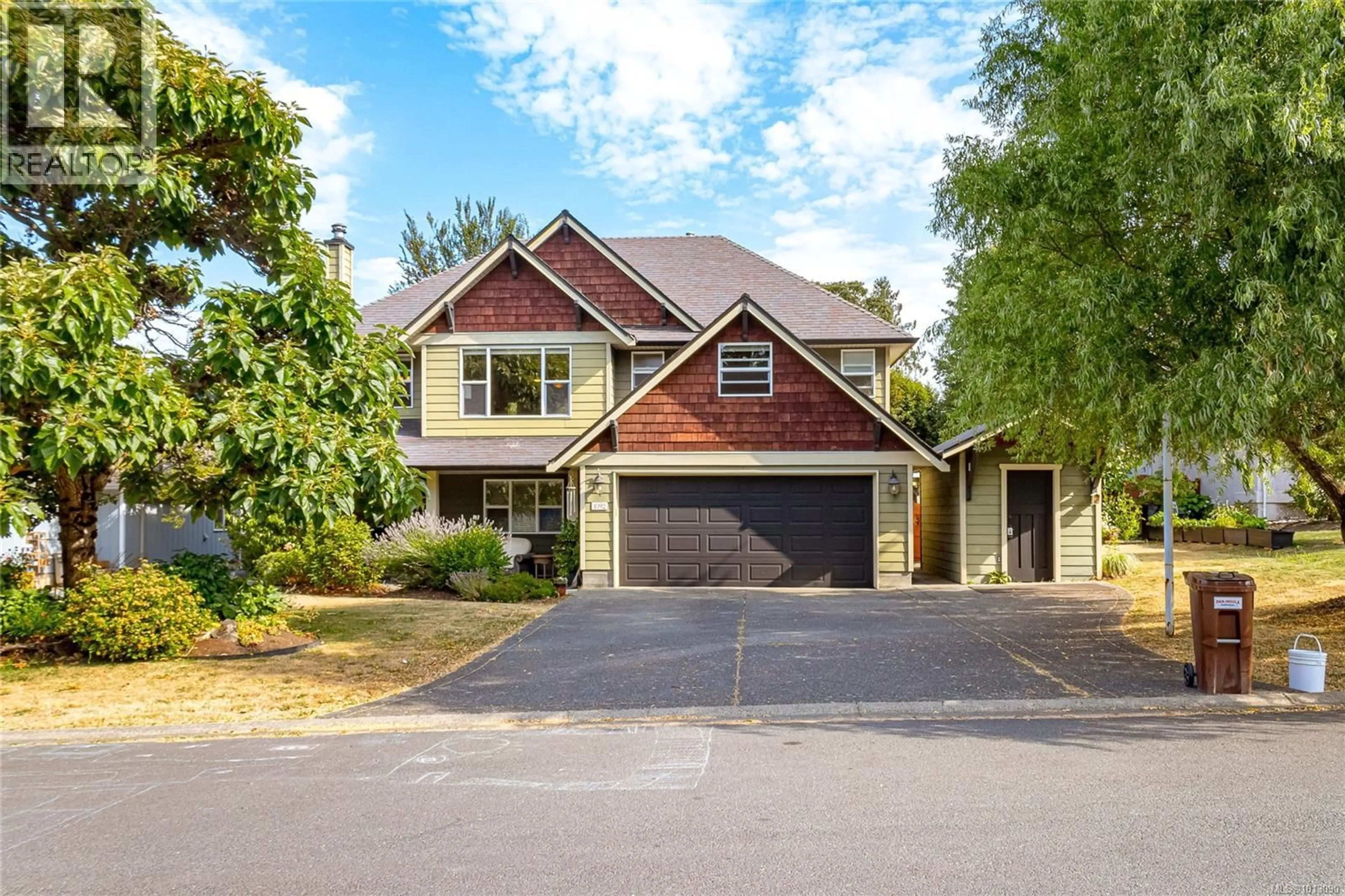1092 LUCILLE DRIVE, Central Saanich, British Columbia V8M1C8
Contact us about this property
Highlights
Estimated valueThis is the price Wahi expects this property to sell for.
The calculation is powered by our Instant Home Value Estimate, which uses current market and property price trends to estimate your home’s value with a 90% accuracy rate.Not available
Price/Sqft$467/sqft
Monthly cost
Open Calculator
Description
Location, Location, Location! Pride of ownership shines throughout this immaculate 2003-built home, ideally situated in a peaceful and highly sought-after cul-de-sac in Brentwood Bay. Move-in ready, this four-bedroom, three-bathroom residence offers a bright and functional layout. The main level features two generously sized bedrooms, including a spacious primary suite with a custom steam shower and a charming Juliet balcony overlooking the private backyard. Also on the main level is a second large bedroom, ideal for family or guests. Upstairs, you’ll find a loft-style flex room—perfect for a home office, studio, or creative space tailored to your needs. On the ground floor is a legal one-bedroom self-contained suite, fully independent from the main home and successfully operated as a short-term rental. Whether used as a mortgage helper, guest space, or long-term rental, it’s a versatile bonus. Outdoors, enjoy lush vegetable gardens, a productive peach tree, and a fenced area for poultry—and yes, the egg-laying chickens can stay if you'd like! Additional features include ample under-deck storage, a spacious storage shed, and a double car garage. The location is unbeatable—walking distance to the waterfront for paddleboarding, kayaking, and enjoying warm Peninsula beaches. Just a short walk brings you to downtown Brentwood Bay, where every amenity is at your fingertips. With a sun-filled backyard, expansive deck for entertaining, and a layout that suits families or multigenerational living, this home offers the best of urban convenience and rural charm. Proudly presented by The Ann Watley Group, Ann Watley Personal Real Estate Corporation, Pemberton Holmes Ltd. (id:39198)
Property Details
Interior
Features
Lower level Floor
Laundry room
10 x 9Bathroom
Other
7 x 15Patio
22 x 11Exterior
Parking
Garage spaces -
Garage type -
Total parking spaces 4
Property History
 60
60




