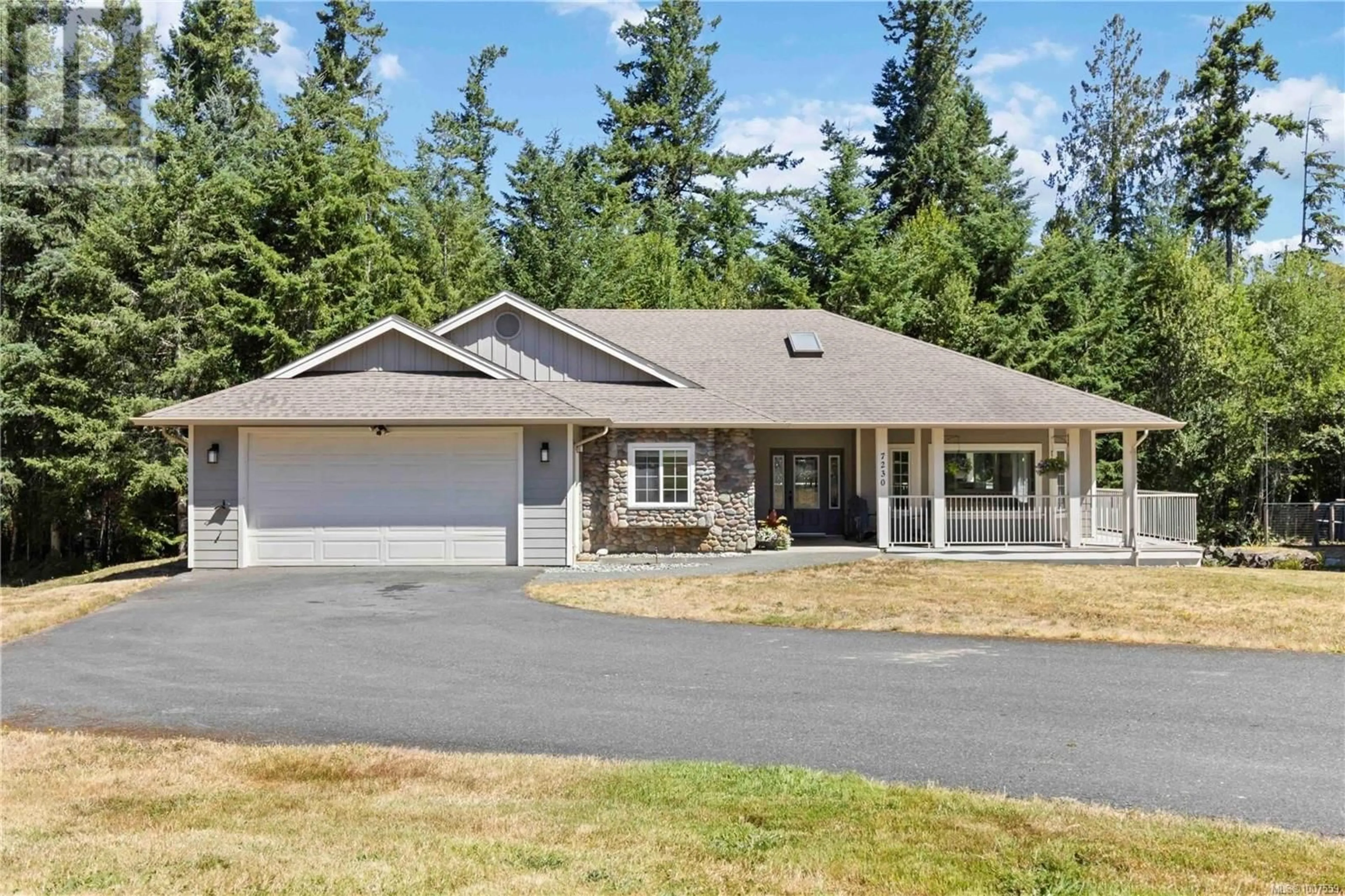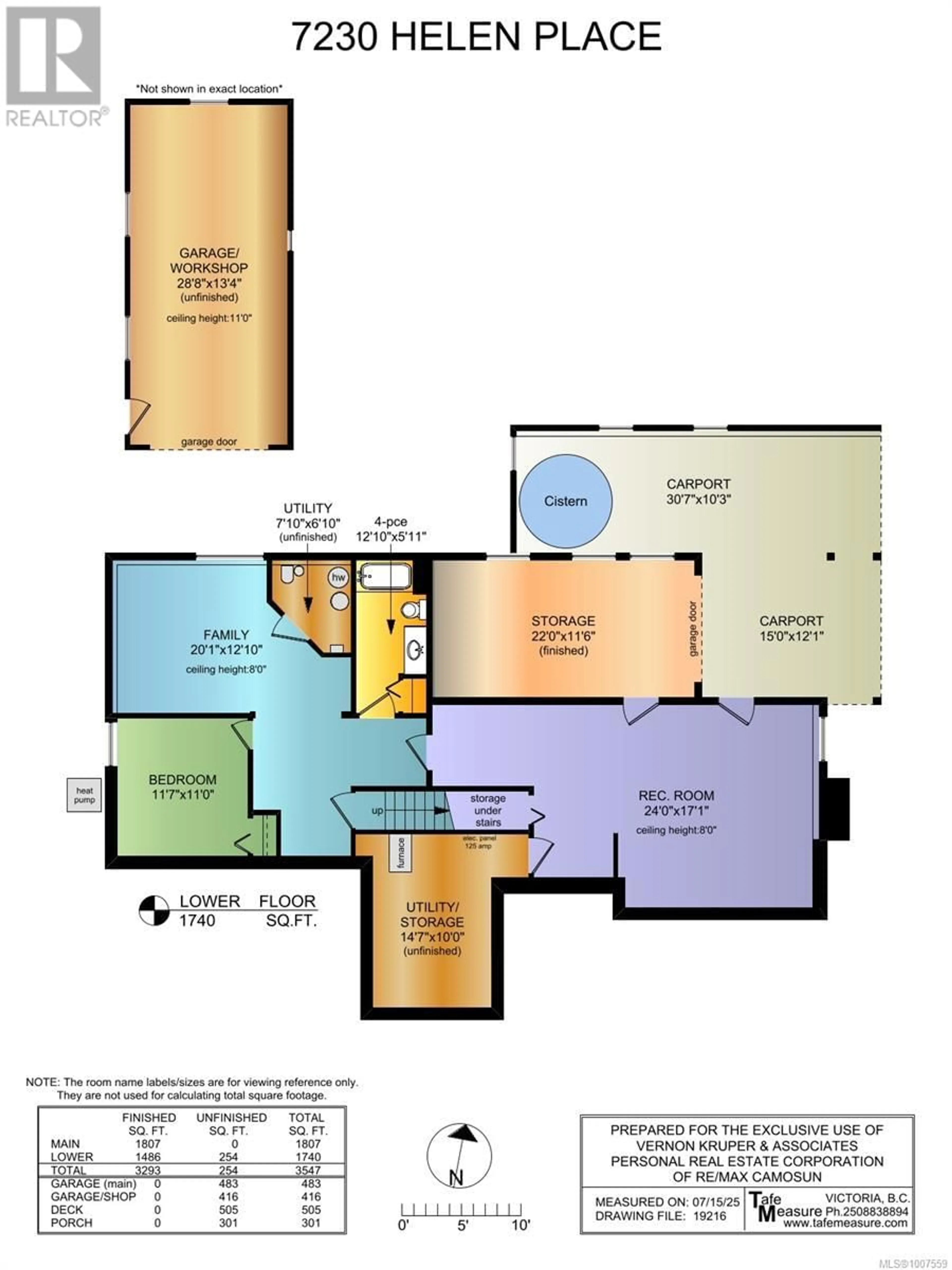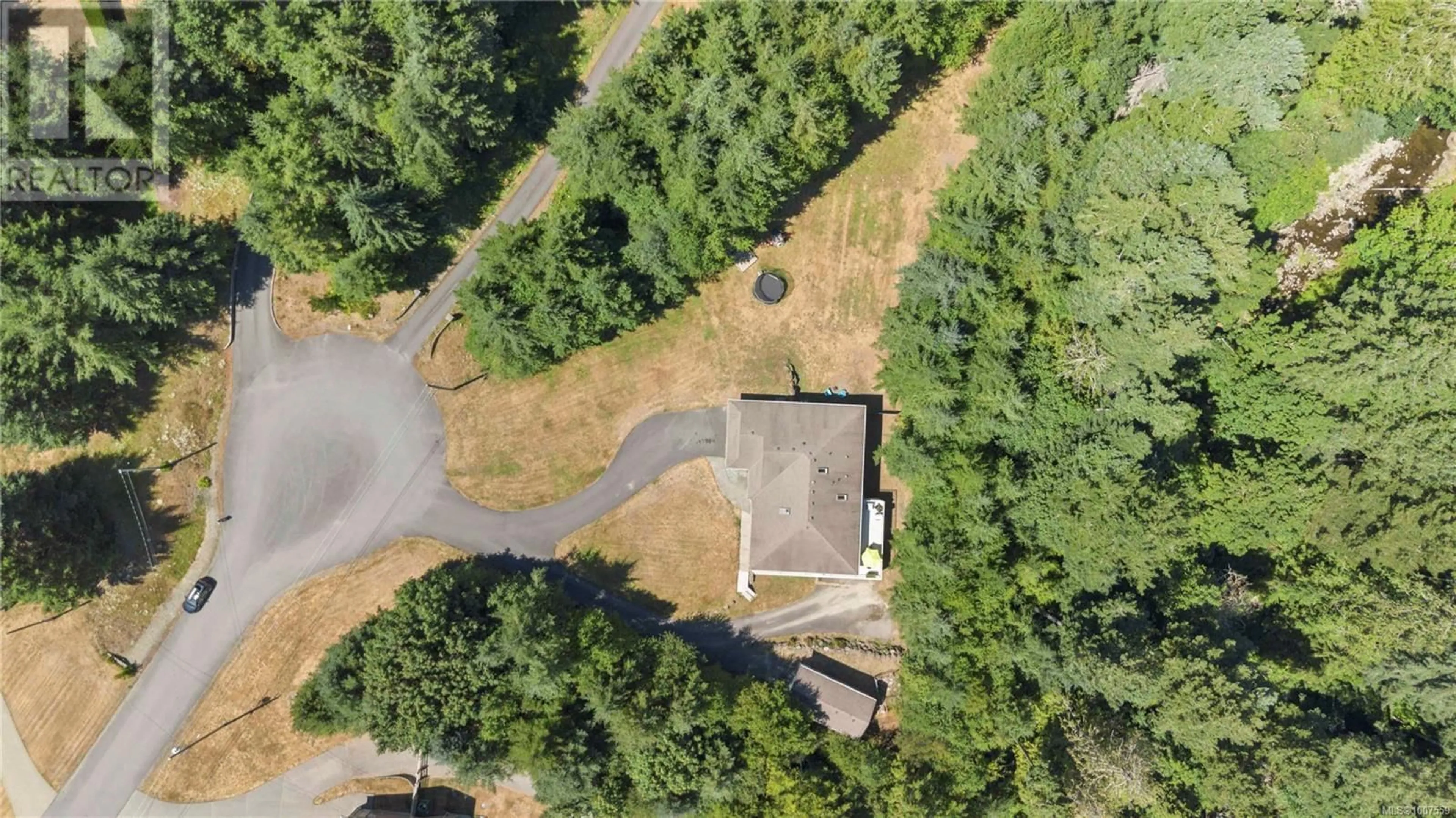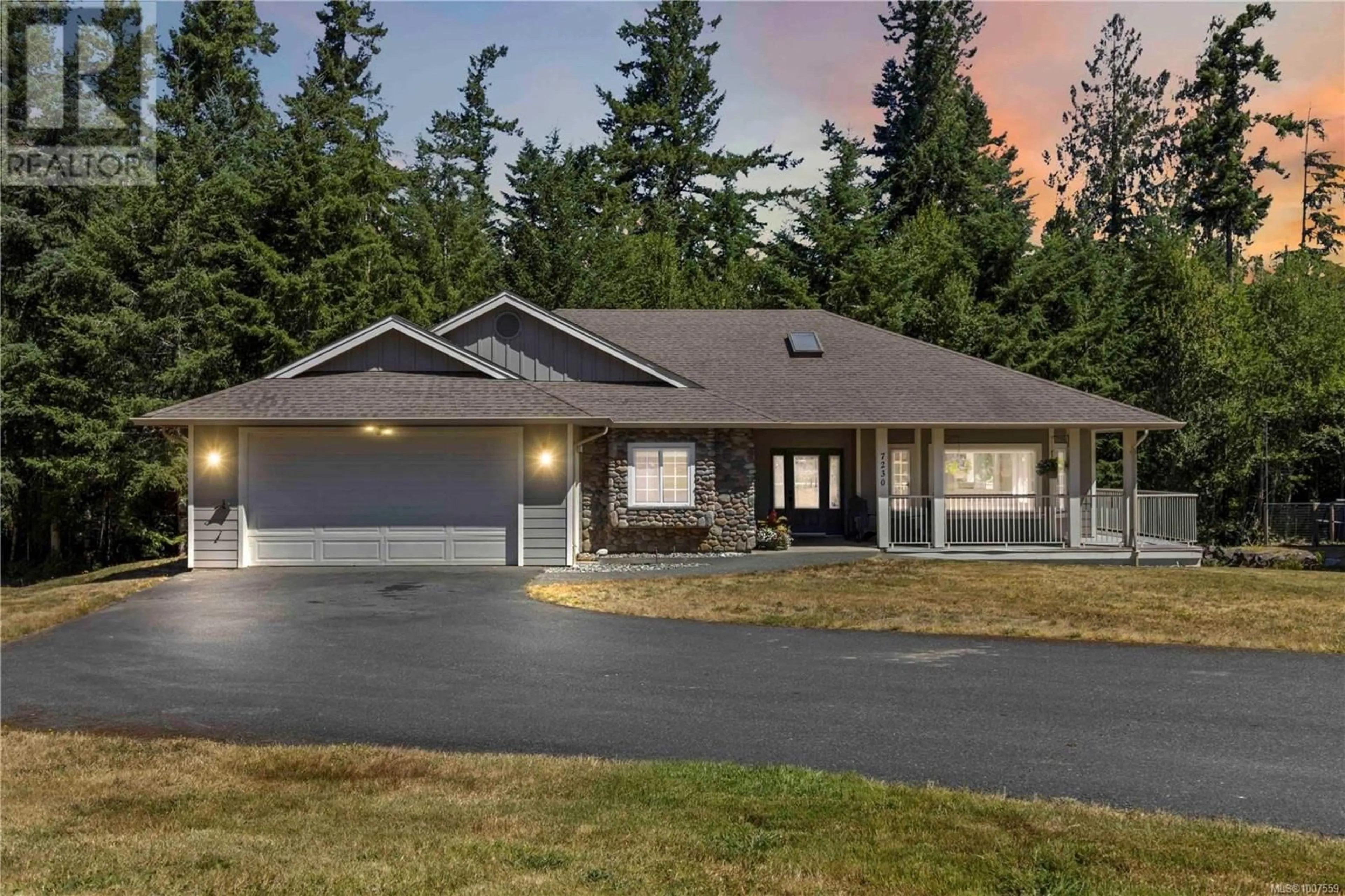7230 HELEN PLACE, Sooke, British Columbia V9Z0J5
Contact us about this property
Highlights
Estimated valueThis is the price Wahi expects this property to sell for.
The calculation is powered by our Instant Home Value Estimate, which uses current market and property price trends to estimate your home’s value with a 90% accuracy rate.Not available
Price/Sqft$286/sqft
Monthly cost
Open Calculator
Description
WEST COAST LIVING AT ITS BEST! Enjoy the peace, quiet & privacy offered from this well maintained country estate w/main level living! You simply must see this 4 bed, 3 bath, 3,293sf rancher w/walkout 8' basement nestled near the end of a quiet cul-de-sac on a large, sunny, south-facing 104,979sf/2.41ac backing onto forest & De Mamiel Creek. Step thru the front door & be impressed by the gleaming oak floors awash in natural light thru a profusion of picture windows. Spacious living rm w/cozy fireplace & bay window. The inline dining rm is ideal for family dinners & opens to the huge, wraparound deck w/BBQ hookup & serene forest views. Kitchen features oak cabinetry, stainless steel appliances, island, pantry & plenty of counter space. 3 generous beds incl primary w/walk-in closet & 3pc ensuite. Main bath w/jacuzzi tub & laundry rm complete main lvl. Down: 4th bed, family rm, 4pc bath & rec rm + storage! Heat pump, dbl garage, detached garage/shop, carport & lots of parking! A rare find! (id:39198)
Property Details
Interior
Features
Lower level Floor
Storage
10'0 x 14'7Utility room
6'10 x 7'10Storage
11'6 x 22'0Recreation room
17'1 x 24'0Exterior
Parking
Garage spaces -
Garage type -
Total parking spaces 8
Property History
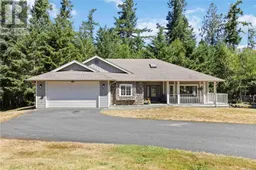 72
72
