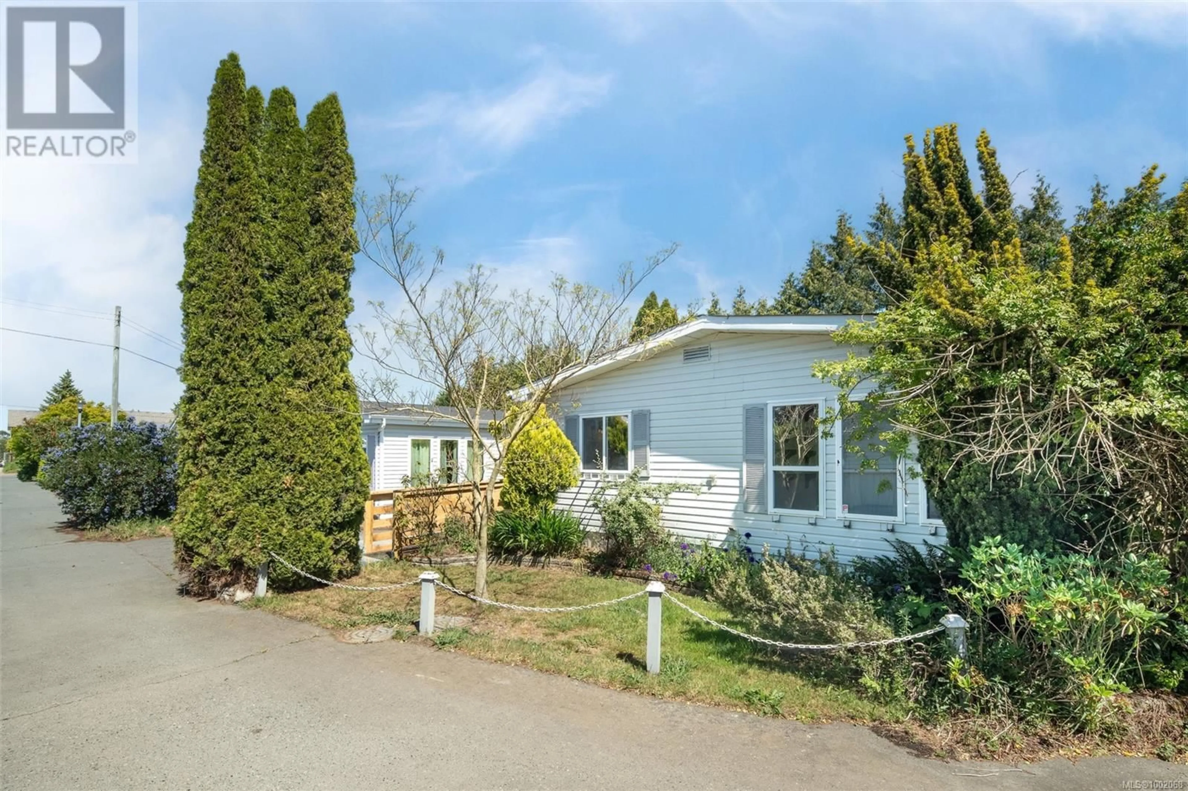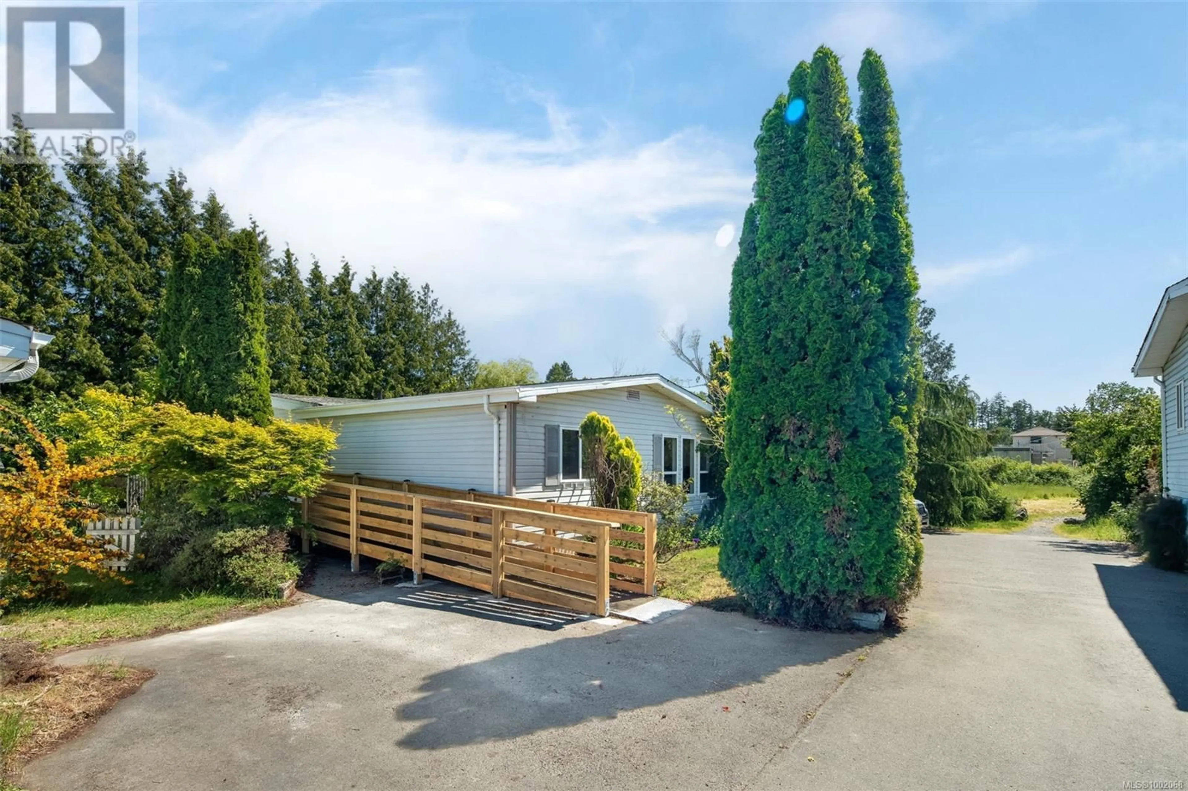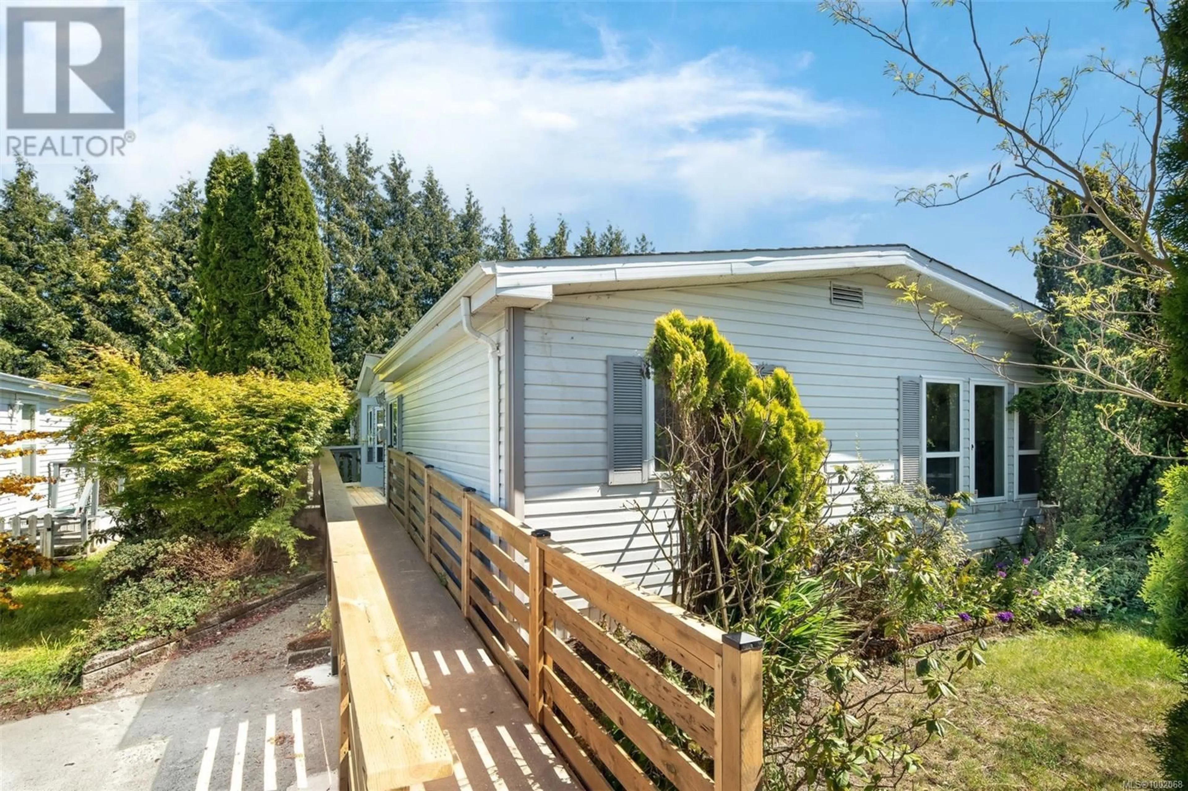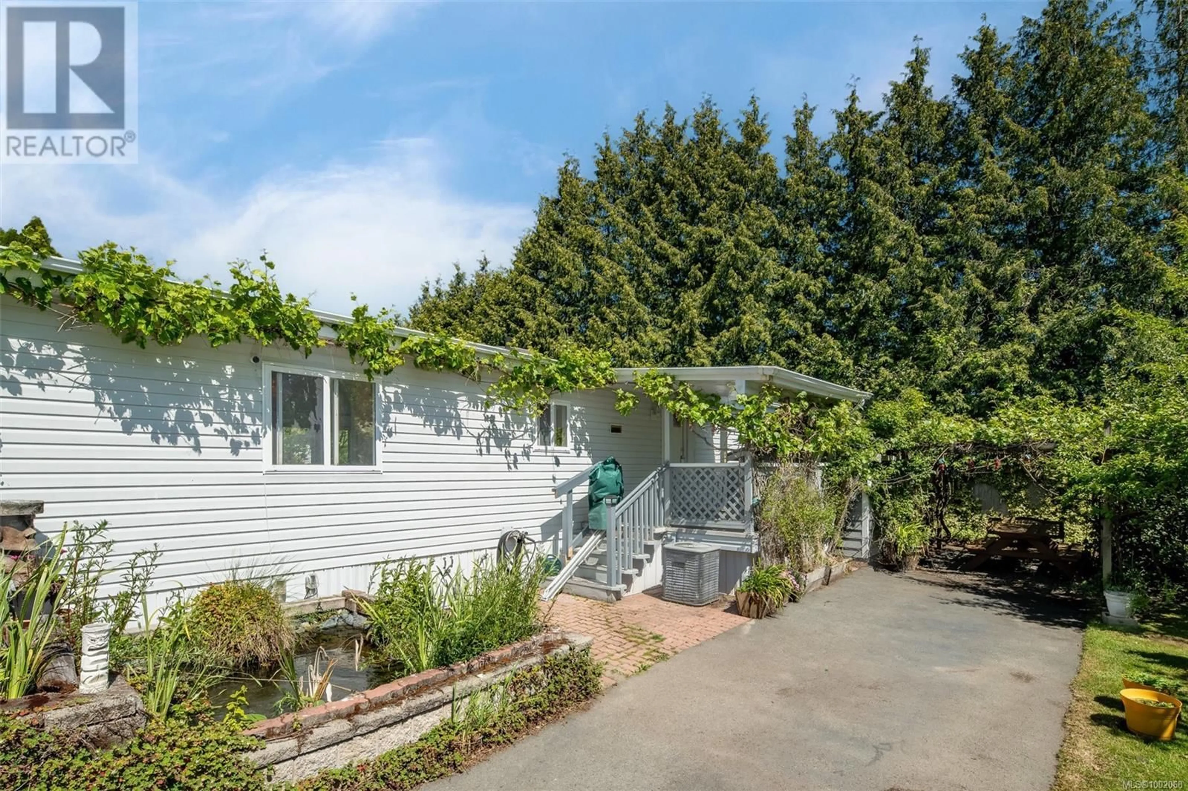7 - 1581 MIDDLE ROAD, View Royal, British Columbia V9A7A6
Contact us about this property
Highlights
Estimated valueThis is the price Wahi expects this property to sell for.
The calculation is powered by our Instant Home Value Estimate, which uses current market and property price trends to estimate your home’s value with a 90% accuracy rate.Not available
Price/Sqft$233/sqft
Monthly cost
Open Calculator
Description
Opportunity knocks at The Boulders! Welcome to 7-1581 Middle Road, located at the end of a quiet road in the very well-run Boulders MHP. Known locally as the ''best lot on the block'' this home has it all - great sun exposure, privacy, parking, garden space, a spacious layout, and, being a dbl-wide it has all the square footage you need to downsize in comfort and dignity. Accessibility is key, with a brand-new ramp built to code with proper slope on the front and a brand-new lift chair on the back to access the garden area and rear parking. 3beds, 2baths, with 2 living rooms, kitchen, dining area, and separate laundry room complete the living space. The primary is large enough to accommodate mobility equipment and features a walk-in closet and 3pc ensuite bath. Other notable features include AC, electric furnace, working fish pond with fish, storage shed, Gazebo w/ picnic table, established fruit trees and green space. Professionally cleaned and ready for new owners.Lease term until 2050 (id:39198)
Property Details
Interior
Features
Main level Floor
Bedroom
13 x 10Primary Bedroom
13 x 14Porch
9 x 12Living room
13 x 18Exterior
Parking
Garage spaces -
Garage type -
Total parking spaces 3
Property History
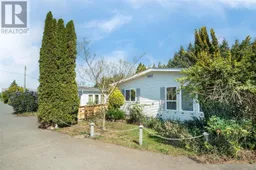 56
56
