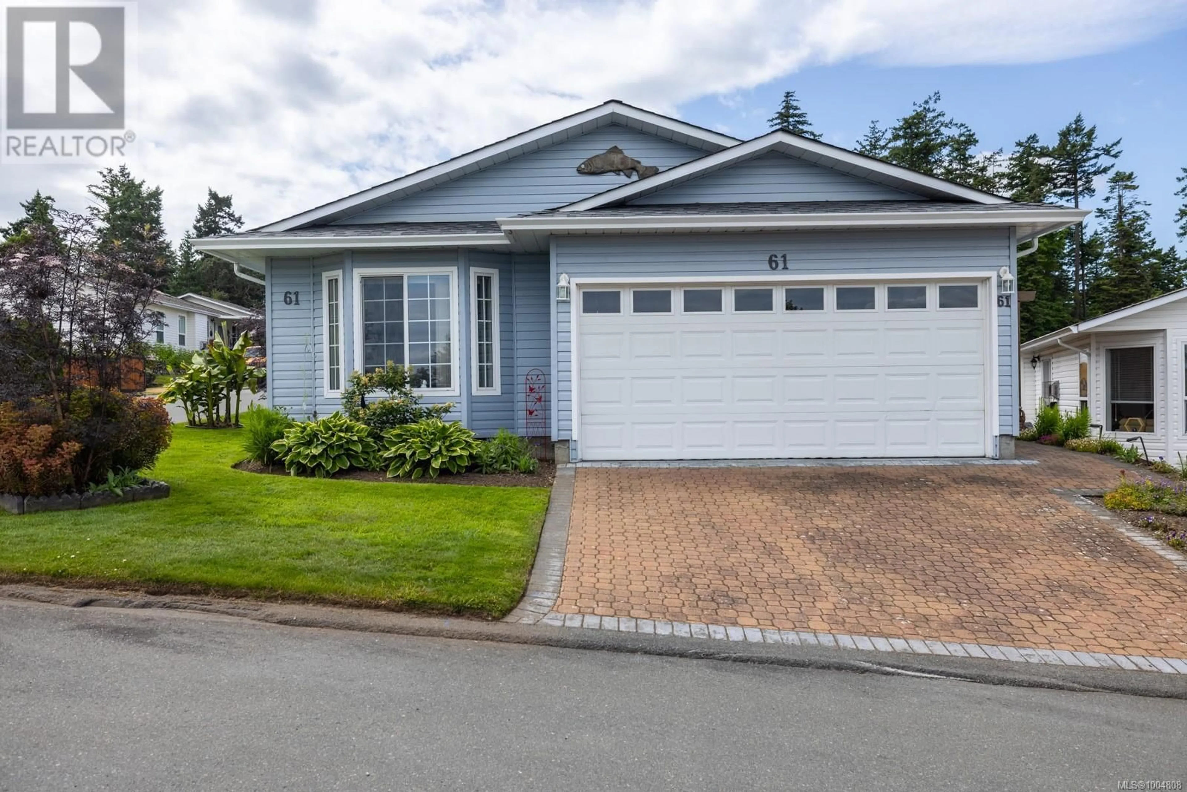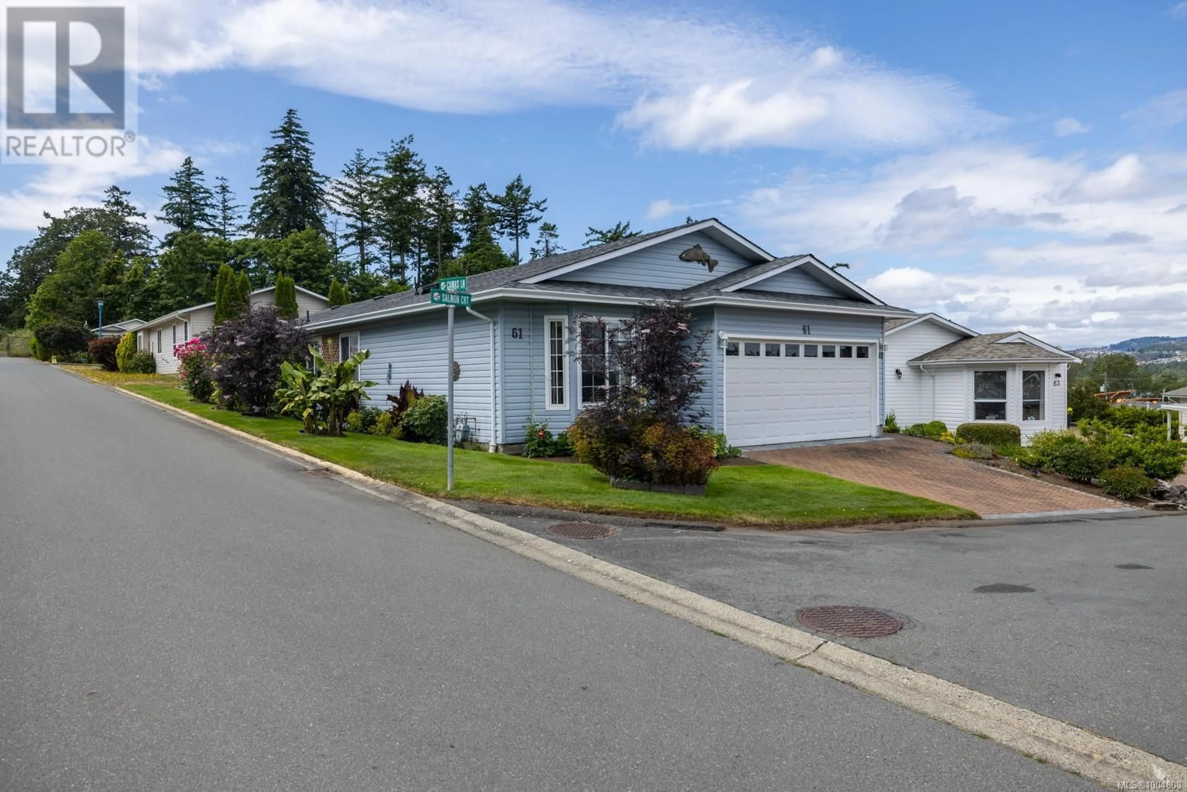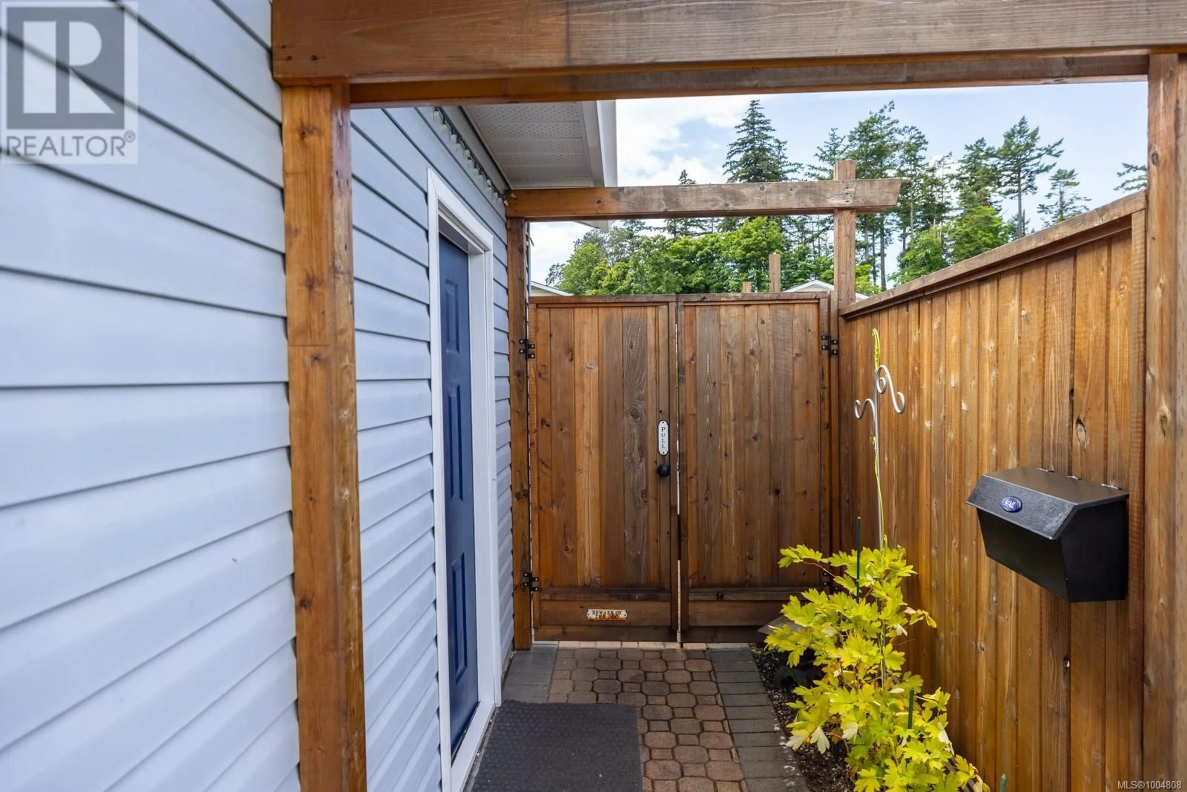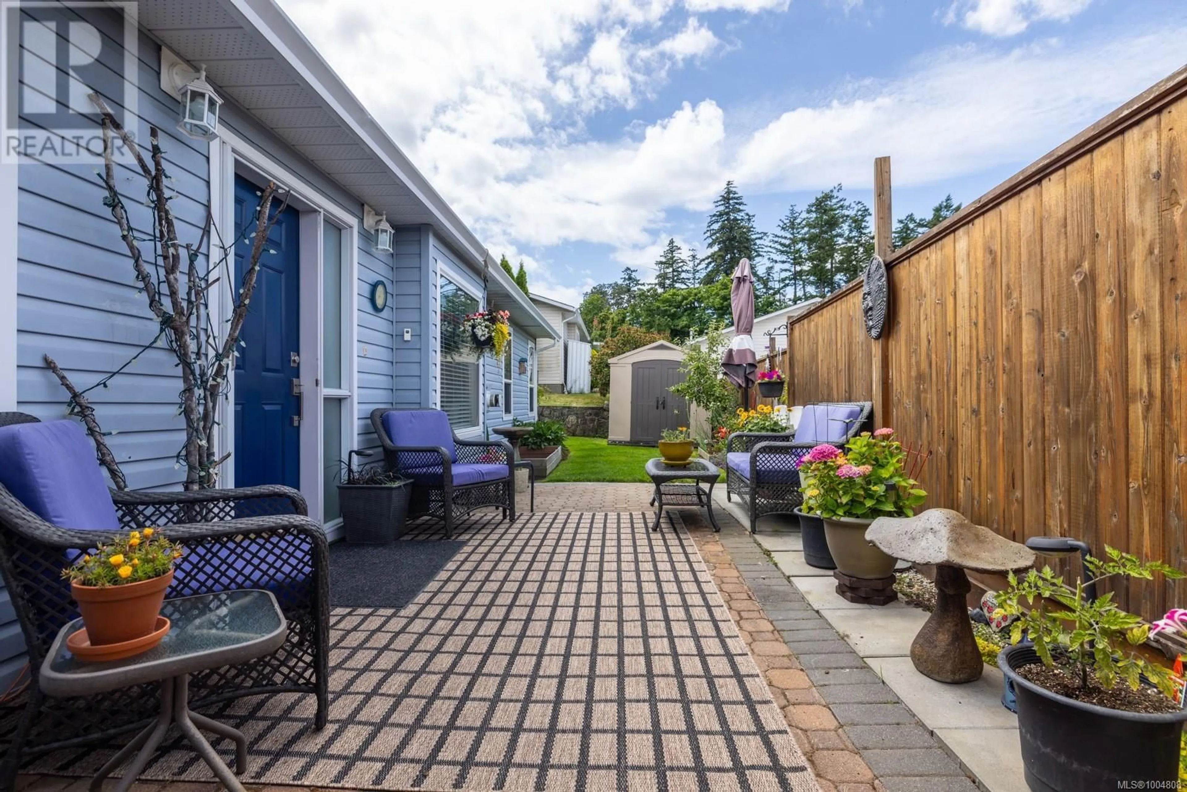61 SALMON COURT, View Royal, British Columbia V9A7M2
Contact us about this property
Highlights
Estimated valueThis is the price Wahi expects this property to sell for.
The calculation is powered by our Instant Home Value Estimate, which uses current market and property price trends to estimate your home’s value with a 90% accuracy rate.Not available
Price/Sqft$271/sqft
Monthly cost
Open Calculator
Description
Nestled in a quiet cul-de-sac within the sought-after 55+ Songhees Retirement Park, this beautifully updated residence offers comfort, privacy, and community. Featuring two bedrooms and two bathrooms with a well-designed split floor plan, the spacious primary suite and full ensuite. The generous living room and separate dining area are ideal for hosting family and friends. The bright kitchen is filled with natural light from oversized windows and includes an eating nook and newer appliances. A heated garage and separate laundry room add to the home's functionality, while the private fenced yard with a brick patio is perfect for relaxing or entertaining outdoors. Thoughtful updates include a new roof and skylight, heat pump, heat pump hot water tank, garden shed, appliances, window coverings, lighting, ceiling fans, interior paint, and more. Enjoy a vibrant community with a clubhouse, guest suite, and easy access to nearby amenities. (id:39198)
Property Details
Interior
Features
Main level Floor
Office
10'11 x 12'5Entrance
4'11 x 11'0Living room
11'8 x 13'10Dining room
8'1 x 11'11Exterior
Parking
Garage spaces -
Garage type -
Total parking spaces 4
Property History
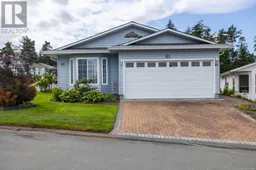 35
35
