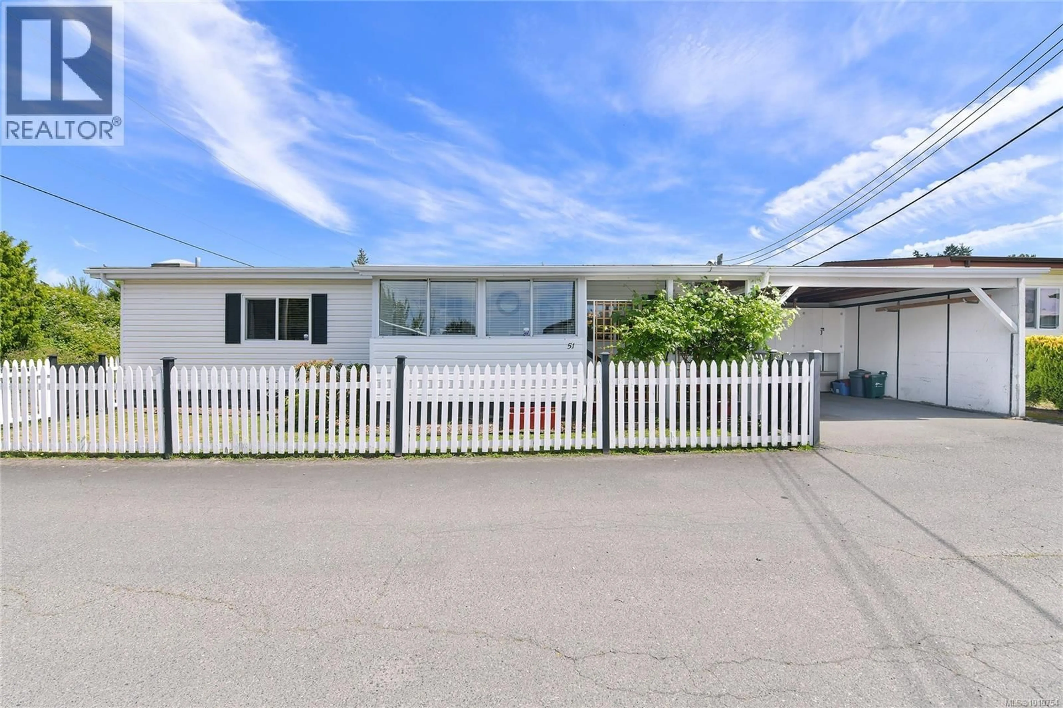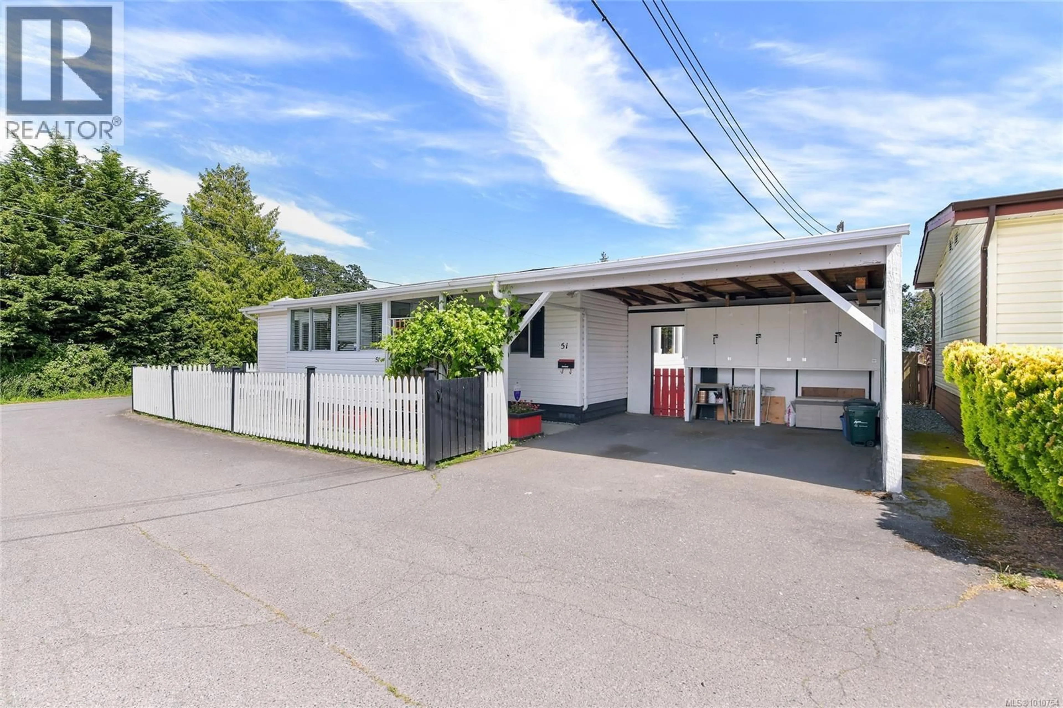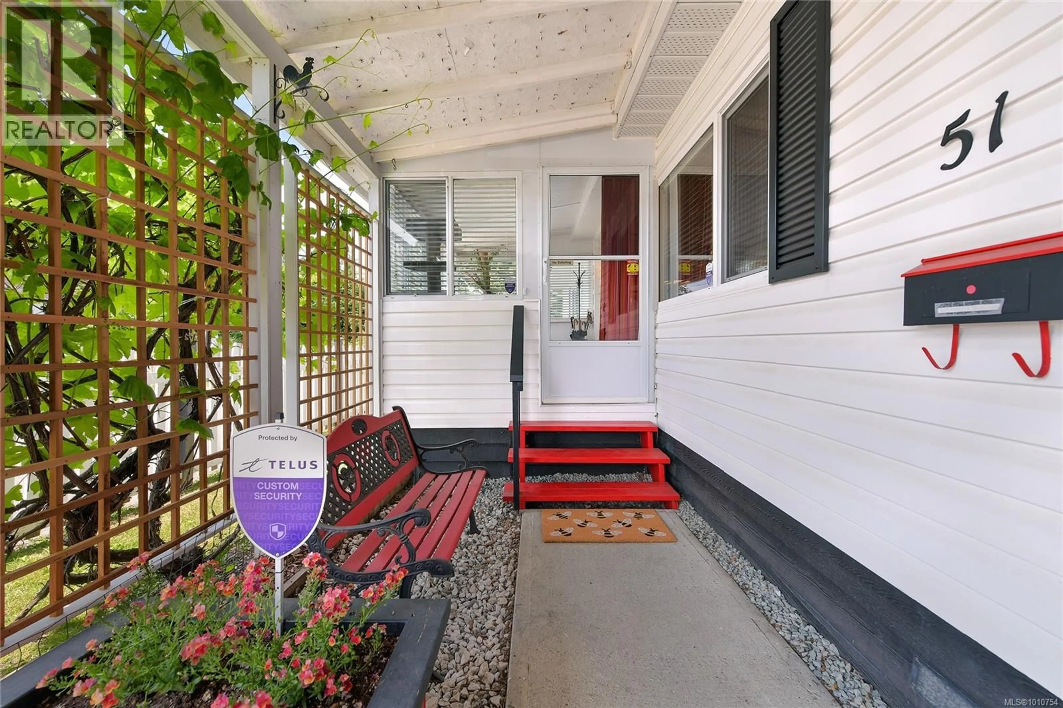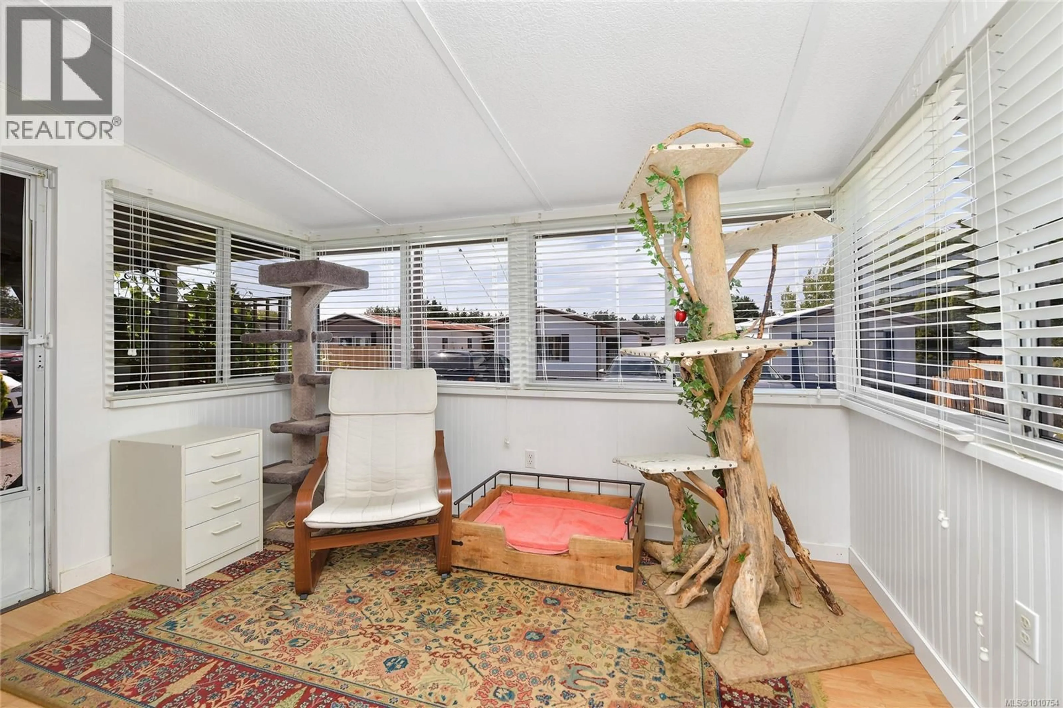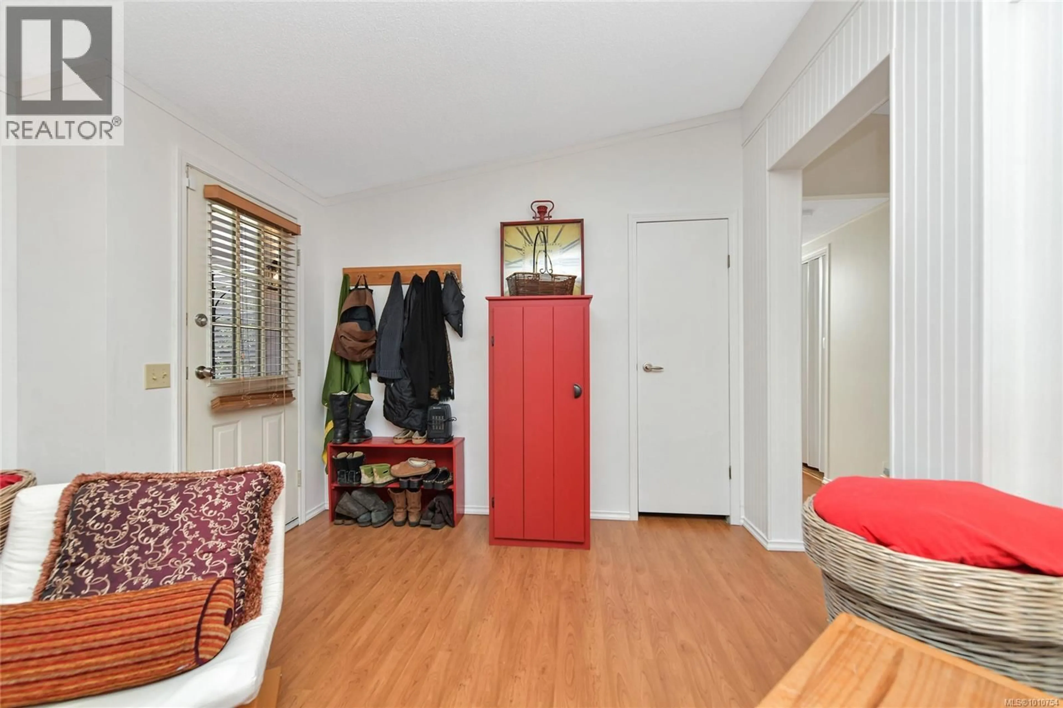51 - 1555 MIDDLE ROAD, View Royal, British Columbia V9A7A6
Contact us about this property
Highlights
Estimated valueThis is the price Wahi expects this property to sell for.
The calculation is powered by our Instant Home Value Estimate, which uses current market and property price trends to estimate your home’s value with a 90% accuracy rate.Not available
Price/Sqft$217/sqft
Monthly cost
Open Calculator
Description
Welcome to Oaktree Terrace, a well-run 55+ adult-oriented park just a short walk to Admirals Walk Plaza and the Gorge Waterway. This bright 2-bedroom, 2-bathroom home sits on a fully fenced corner lot with a double carport. Updates include a Daikin heat pump, vinyl windows, all plumbing replaced to PEX, a brand new Kalia chrome bathtub faucet with sprayer, and a new water pressure sensor. Freshly painted, the home features a renovated kitchen with stainless steel appliances, tiled backsplash, portable island, and tall storage cabinets. The primary ensuite includes a tiled backsplash, and both bathrooms have vinyl plank flooring. A high-end LG washer and dryer add convenience. Additional features include a sunroom, back porch storage, wired workshop, shed, and raised garden beds with established perennials. Pride of ownership is evident in this well-maintained home in a friendly community. The park owners have stated: “We have no plans for the foreseeable future to develop our park.” (id:39198)
Property Details
Interior
Features
Main level Floor
Bedroom
11 x 9Laundry room
8 x 6Ensuite
Bathroom
Exterior
Parking
Garage spaces -
Garage type -
Total parking spaces 2
Property History
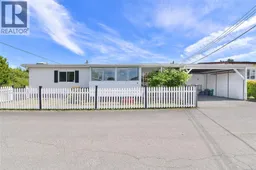 38
38
