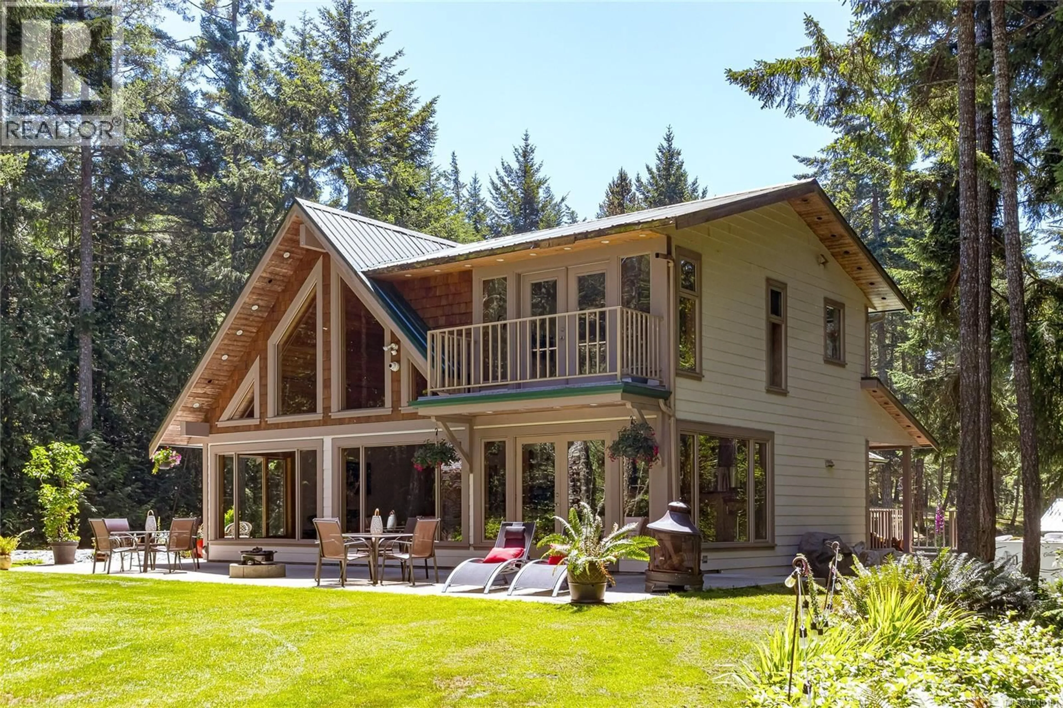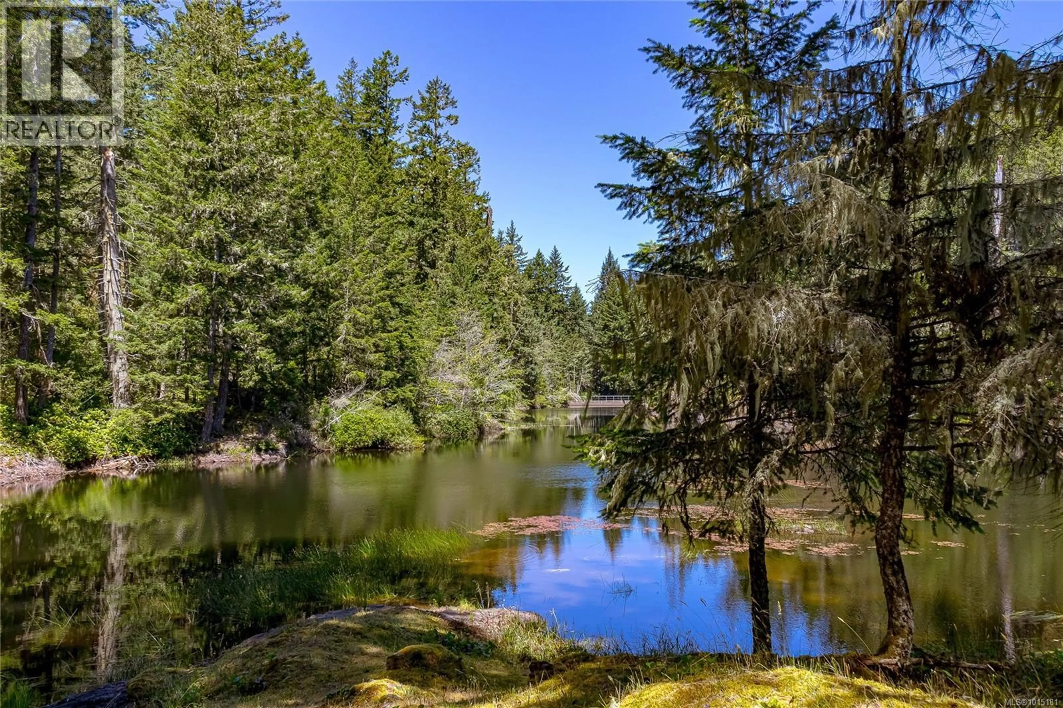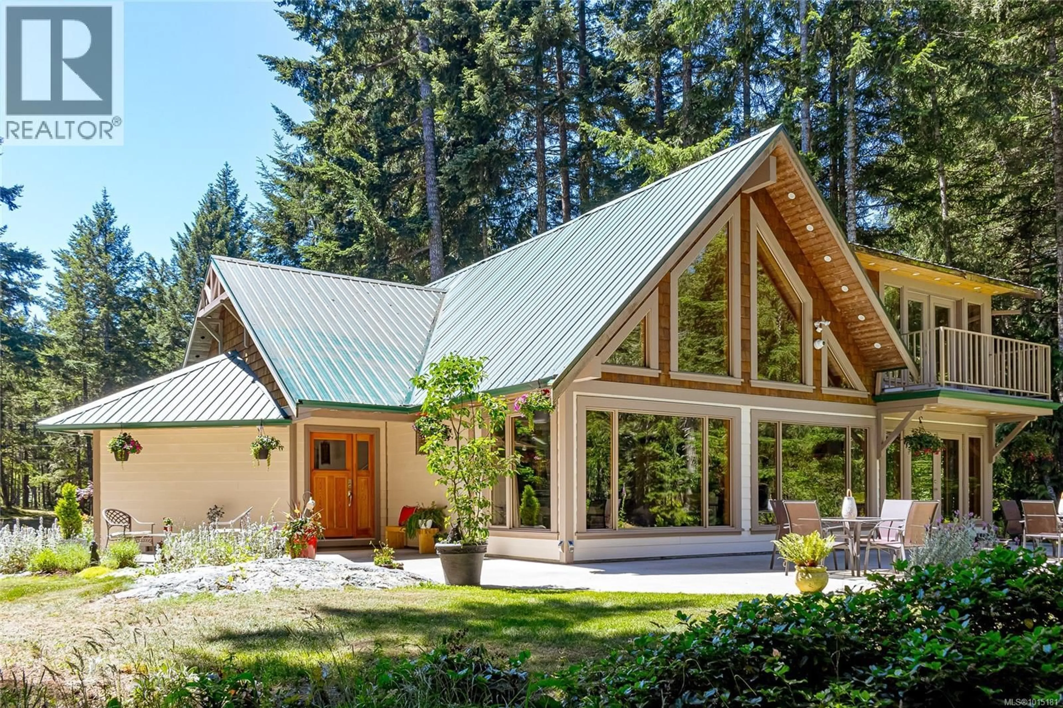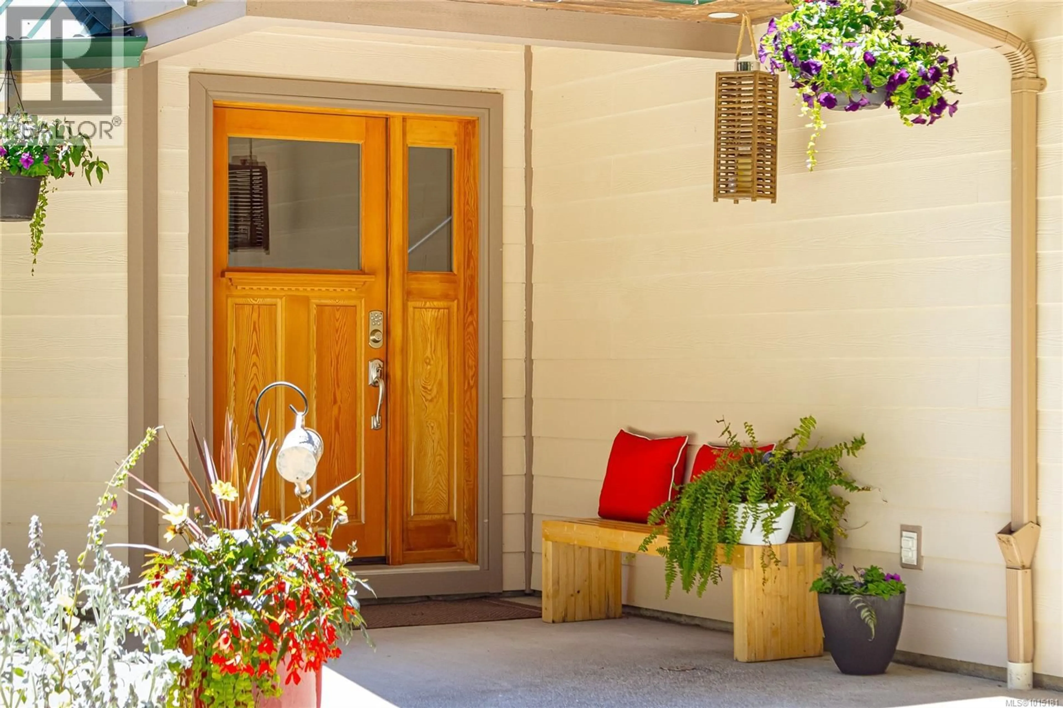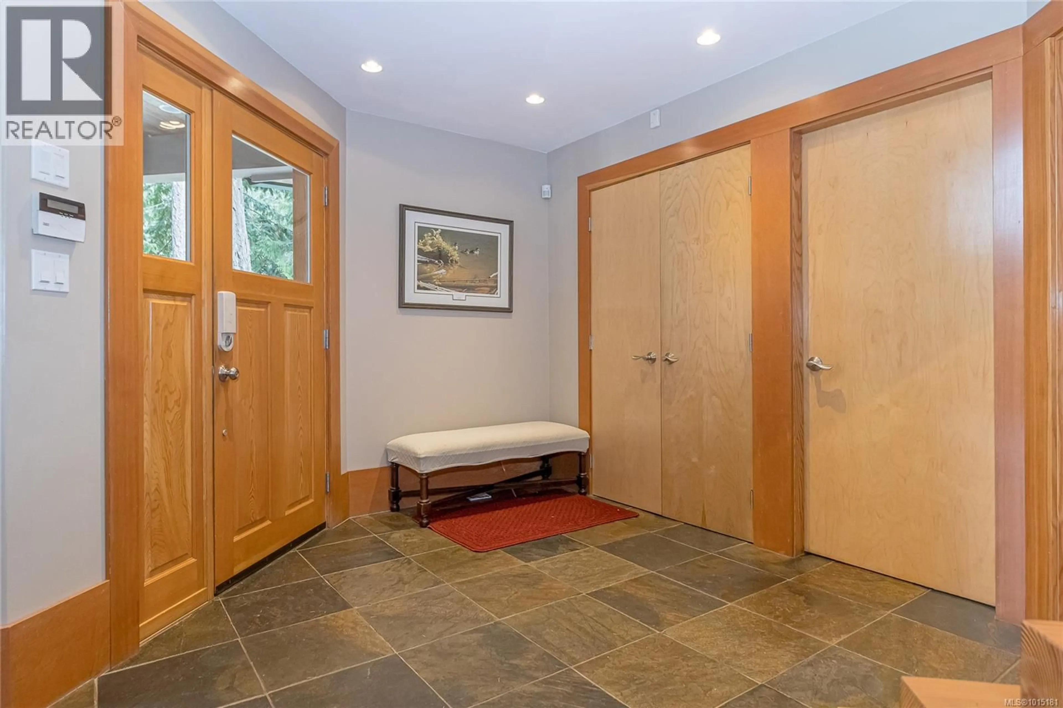4928 MT. MATHESON ROAD, Sooke, British Columbia V9Z1C6
Contact us about this property
Highlights
Estimated valueThis is the price Wahi expects this property to sell for.
The calculation is powered by our Instant Home Value Estimate, which uses current market and property price trends to estimate your home’s value with a 90% accuracy rate.Not available
Price/Sqft$714/sqft
Monthly cost
Open Calculator
Description
Exquisite waterfront haven basking in natural beauty! Enjoy idyllic living in this unique, custom-built home with 1100+sq ft patio that invites the outdoors inside with natural light and stunning water views. The West Coast inspired house is designed with expansive floor-to-ceiling windows and blends modern comforts with superior craftsmanship. An open concept main floor, featuring 12'' edge-grain old growth fir trim and heated slate flooring, is perfect for entertaining or relaxing.The gourmet kitchen's custom alder cabinets and premium stone countertops create a welcoming workspace for the most discerning chef. The large main floor primary, with private deck, boasts a premium spa-like ensuite with a luxurious walk-in shower. Upstairs is a flexible lofted space and second bedroom, with balcony, and bathroom. A separate garage with a workshop provides ample space for storage, hobbies, or a home-based business. This beautiful forested property is located on the Wilfred Reservoir and offers privacy and endless possibilities. Enjoy the birdsong and discover your own piece of paradise today! (id:39198)
Property Details
Interior
Features
Lower level Floor
Workshop
12' x 8'Exterior
Parking
Garage spaces -
Garage type -
Total parking spaces 12
Property History
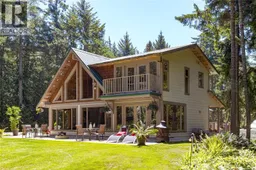 52
52
