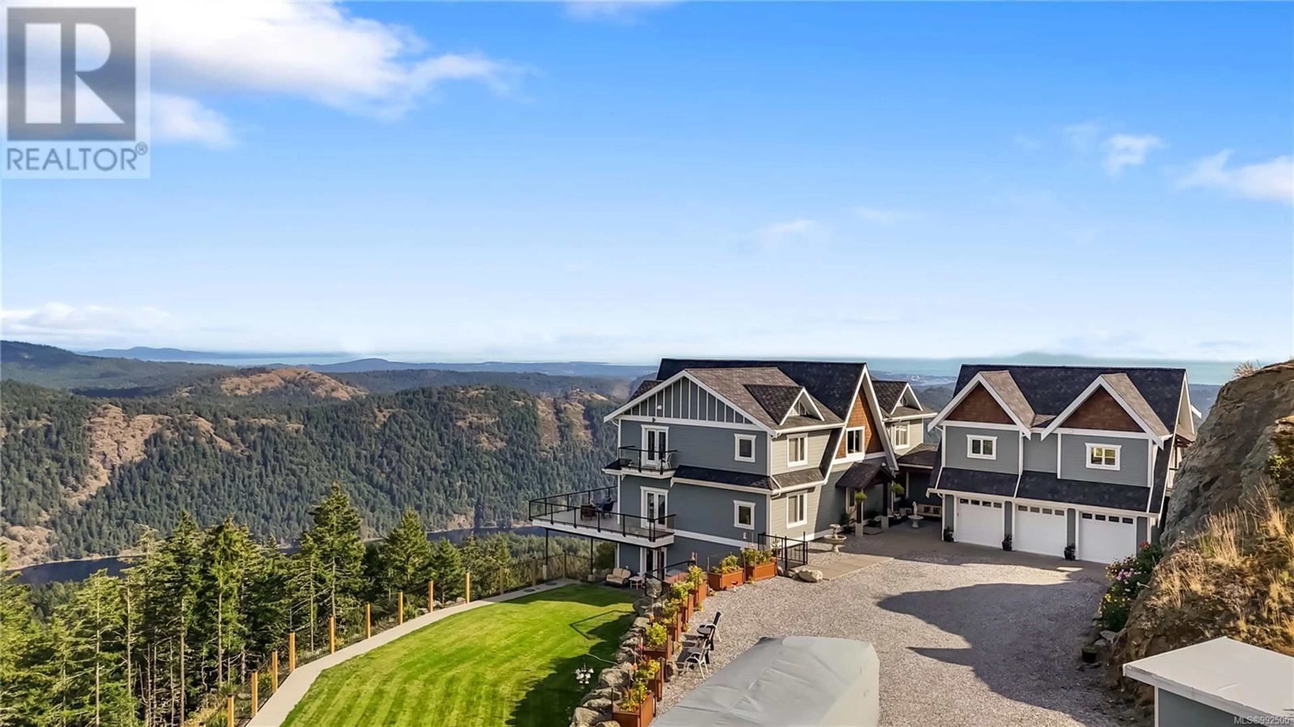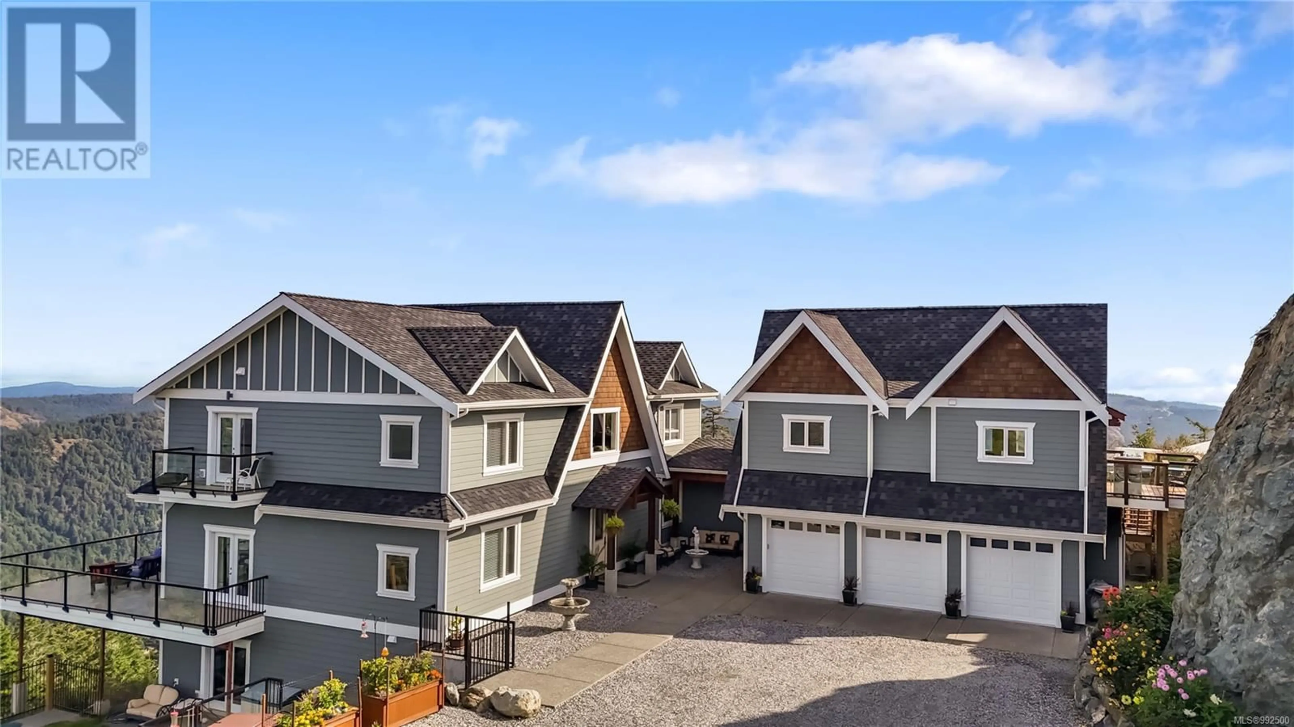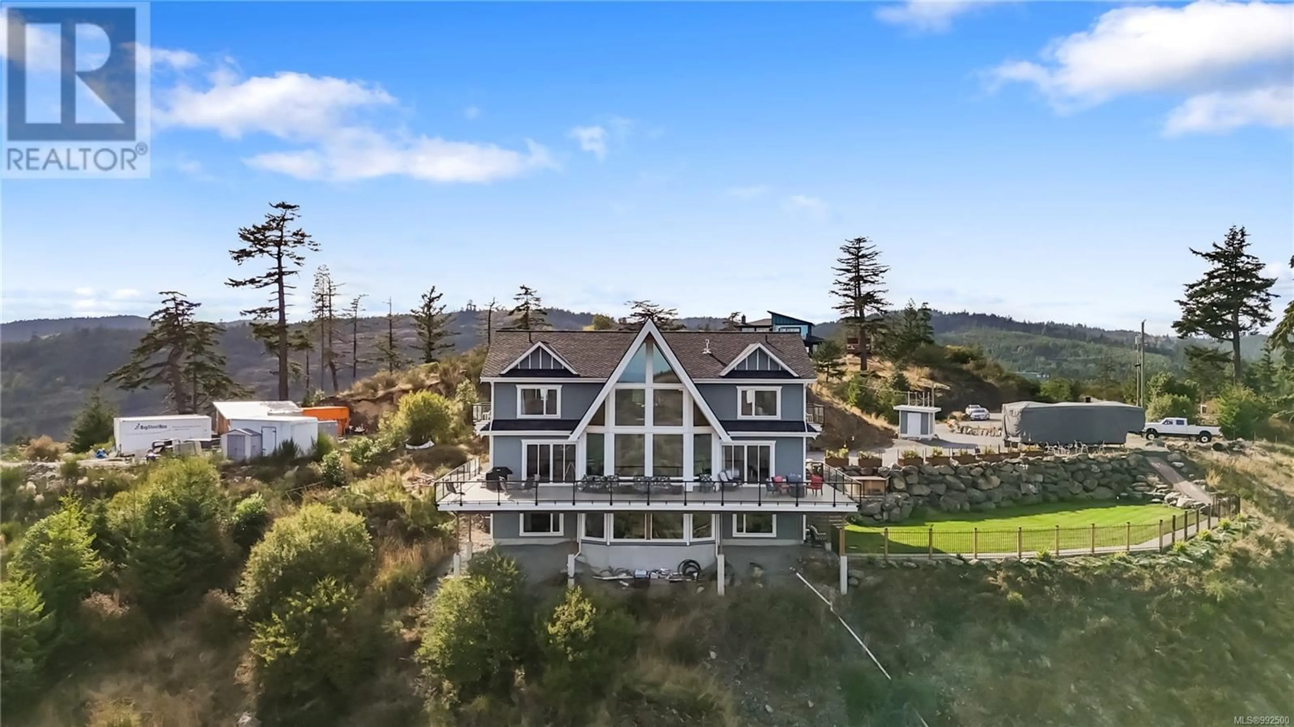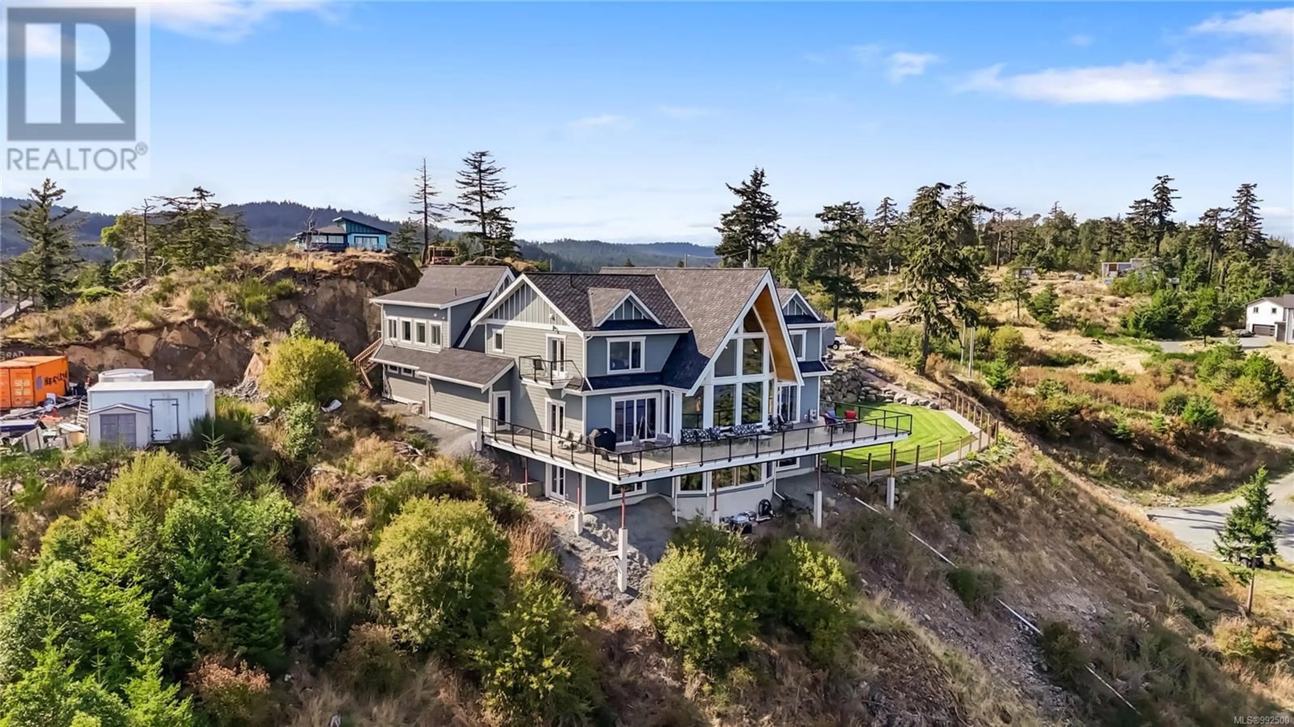4120 RIDGELINE DRIVE, Shawnigan Lake, British Columbia V8H2J1
Contact us about this property
Highlights
Estimated ValueThis is the price Wahi expects this property to sell for.
The calculation is powered by our Instant Home Value Estimate, which uses current market and property price trends to estimate your home’s value with a 90% accuracy rate.Not available
Price/Sqft$341/sqft
Est. Mortgage$10,736/mo
Maintenance fees$220/mo
Tax Amount ()$4,707/yr
Days On Market52 days
Description
**OH MAY 10 12-2PM**Welcome to your stunning retreat at 4120 Ridgeline Drive! Nestled high above the landscape, this remarkable custom-built home boasts a generous 6,500 square feet of luxurious living space and offers breathtaking island views. Designed to impress, the home features an abundance of large windows that flood the interior with natural light, creating an inviting atmosphere. Step outside onto the expansive 1,300 square foot deck and two balconies, where you can soak in stunning vistas that stretch from the coastal mountains of British Columbia to the majestic U.S. Olympics and everything in between. As you enter through the bright foyer, you'll be captivated by the grand great room featuring a striking 26-foot vaulted ceiling, elegantly finished in cedar. The warm acacia hardwood floors guide you to the gourmet kitchen, showcasing solid alder wood cabinetry, high-end gas burners, a double oven, a chic basket weave backsplash, and an impressive oversized stainless steel fridge and freezer that truly make this kitchen a chef’s dream.This home offers ample comfort with five spacious bedrooms, four of which are luxurious master retreats complete with walk-through closets, spa-like five-piece ensuites, and cozy electric fireplaces—a perfect sanctuary for relaxation.The triple garage provides generous space for all your toys, and don’t miss the added bonus of a charming one-bedroom carriage suite, perfect for guests or additional living space. With all its potential this home is ideal for a multigenerational family or a luxury bed and breakfast, come discover the possibilities for yourself. A must-see that promises to leave you in awe! (id:39198)
Property Details
Interior
Features
Second level Floor
Bedroom
16' x 16'Patio
12' x 11'Balcony
14' x 10'Ensuite
9' x 15'Exterior
Parking
Garage spaces -
Garage type -
Total parking spaces 6
Condo Details
Inclusions
Property History
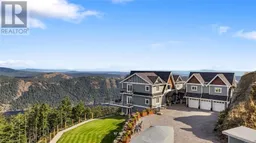 60
60
