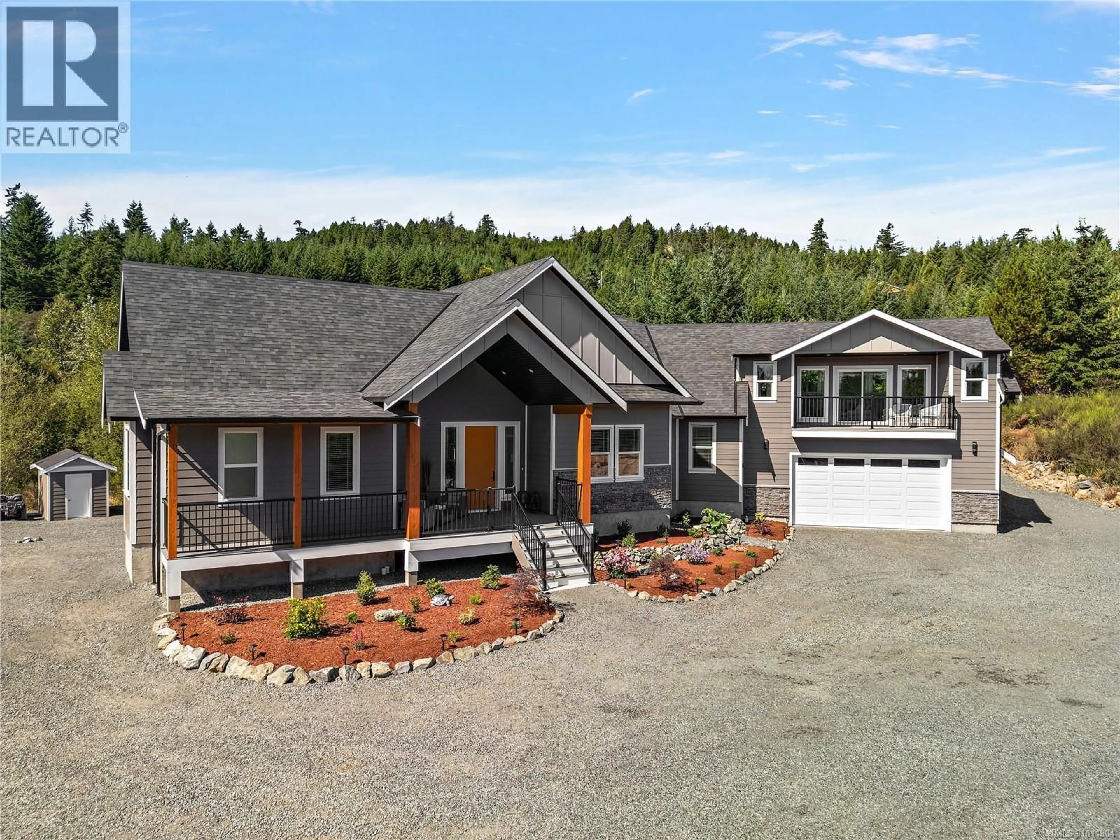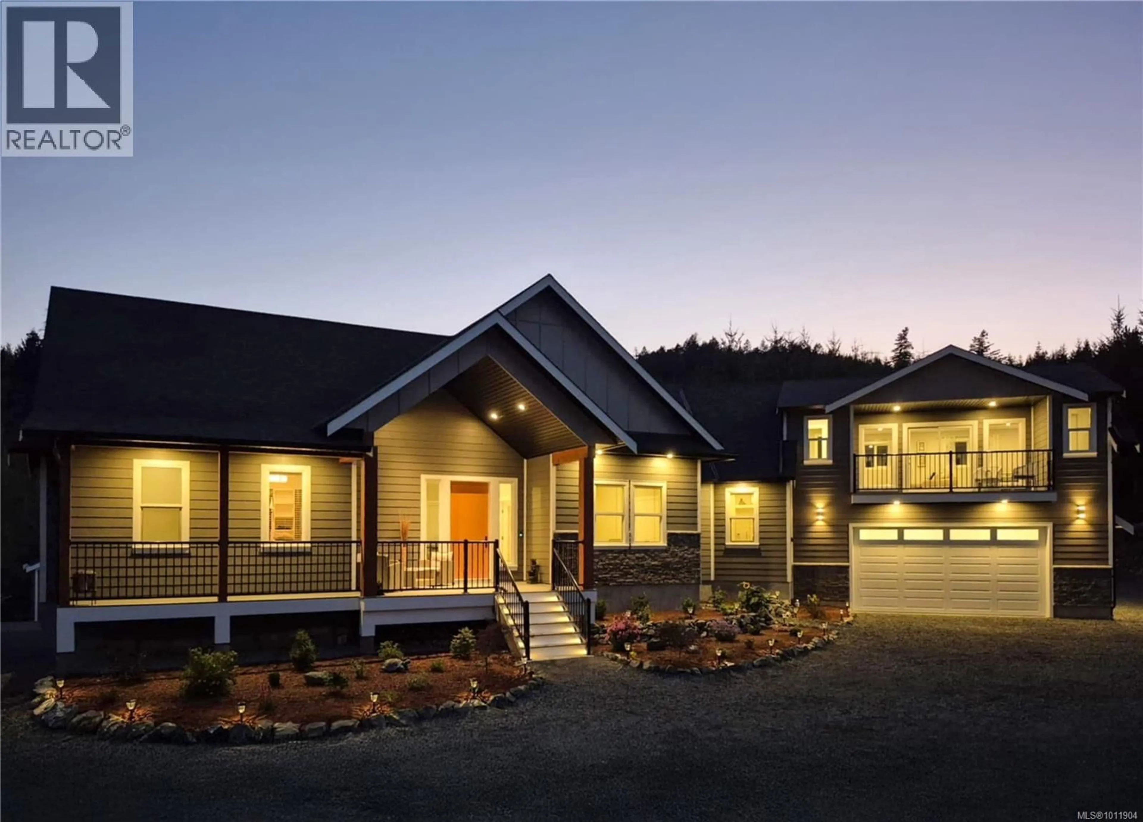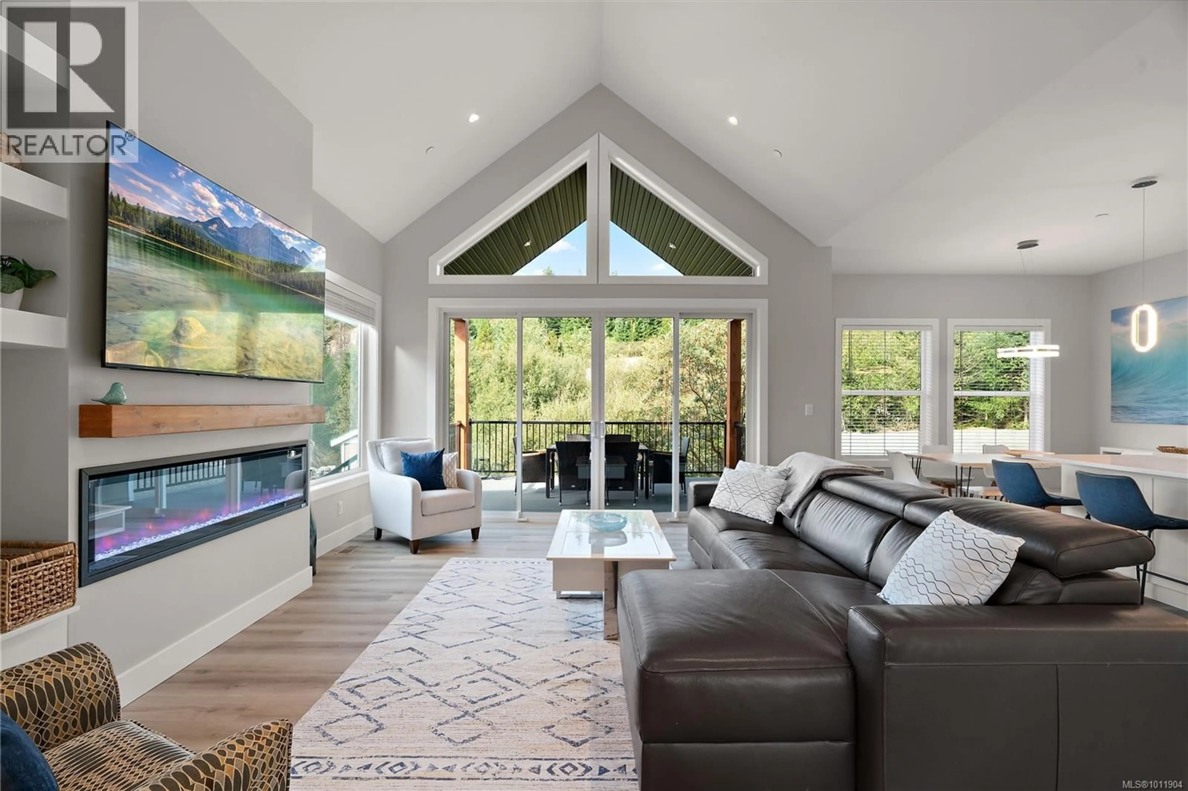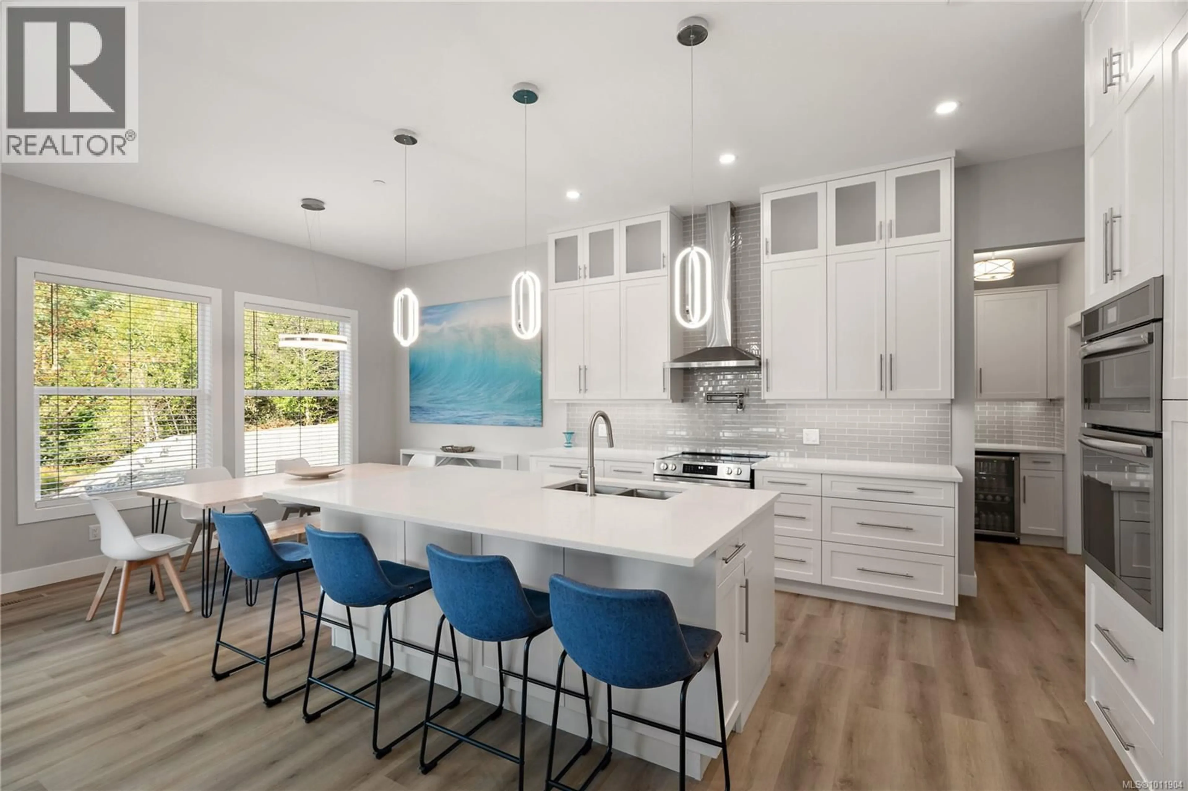3870 GOLDSTREAM HEIGHTS DRIVE, Shawnigan Lake, British Columbia V8H2J1
Contact us about this property
Highlights
Estimated valueThis is the price Wahi expects this property to sell for.
The calculation is powered by our Instant Home Value Estimate, which uses current market and property price trends to estimate your home’s value with a 90% accuracy rate.Not available
Price/Sqft$296/sqft
Monthly cost
Open Calculator
Description
Welcome to 3870 Goldstream Heights Drive – a 2023 custom-built executive home set on 5.02 acres of private, beautifully developed land in the sought-after Goldstream Heights area. Designed with luxury, functionality, and privacy in mind, this 4-bedroom, 4-bathroom residence is a rare find. Situated on a quiet corner lot, well set back from the road, this property offers flat, cleared, and highly usable land—perfect for outdoor living, recreation, or future additions. A seasonal stream meanders through the acreage, adding a tranquil natural element. The 14’ wide gated entrance provides both privacy and security. Step inside to soaring 10-foot ceilings and a thoughtfully designed open-concept layout. The chef’s kitchen is a true showstopper, featuring premium appliances, custom cabinetry, a large island, and a full butler’s pantry for added prep and storage space. Ideal for entertaining, the home also offers three covered patios and durable composite decking for seamless indoor-outdoor enjoyment. All four bathrooms feature heated tile floors, and the home is equipped with two high-efficiency Daikin heat pumps—one dedicated to the bonus room above the oversized double garage. A 50-amp backup generator panel provides peace of mind year-round. This executive property offers unmatched comfort, space, and privacy—just one minute from Wrigglesworth Lake. Whether you're seeking a peaceful retreat or a high-end country estate, this custom home delivers on every level. (id:39198)
Property Details
Interior
Features
Second level Floor
Balcony
8' x 16'Bathroom
Family room
17' x 20'Exterior
Parking
Garage spaces -
Garage type -
Total parking spaces 10
Property History
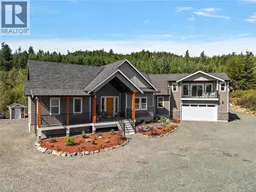 42
42
