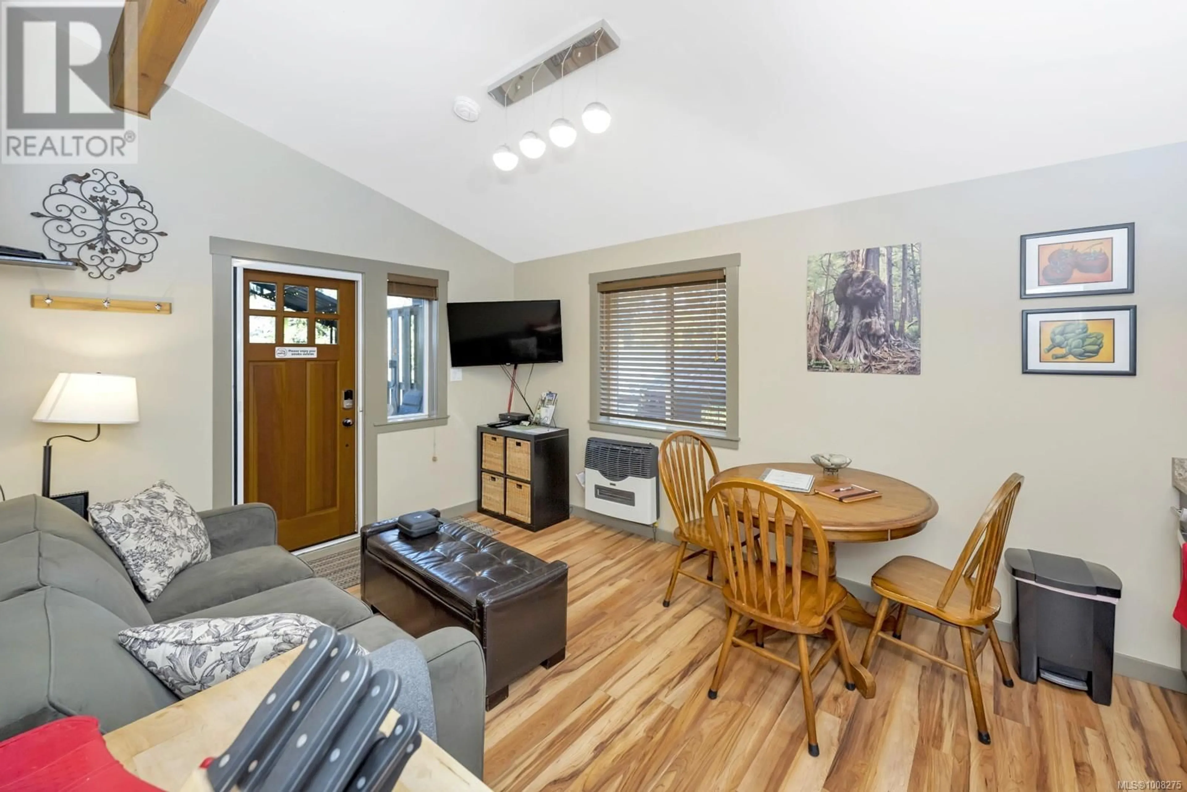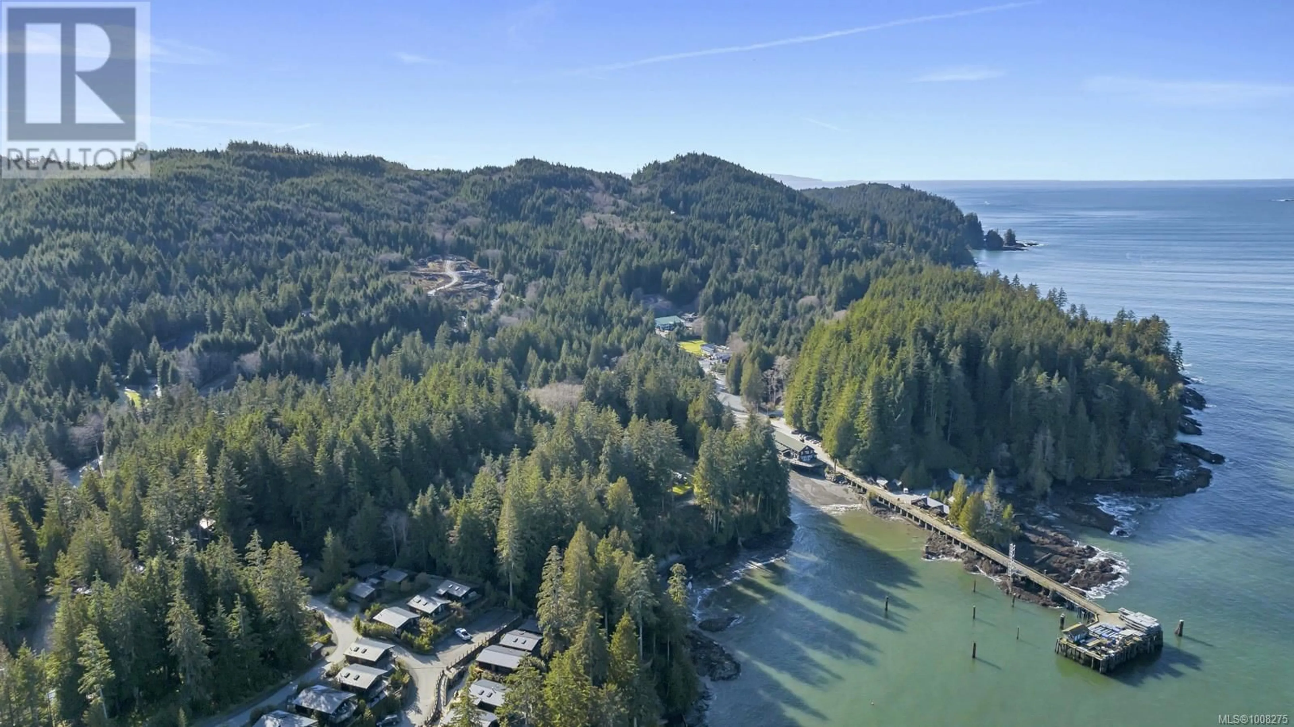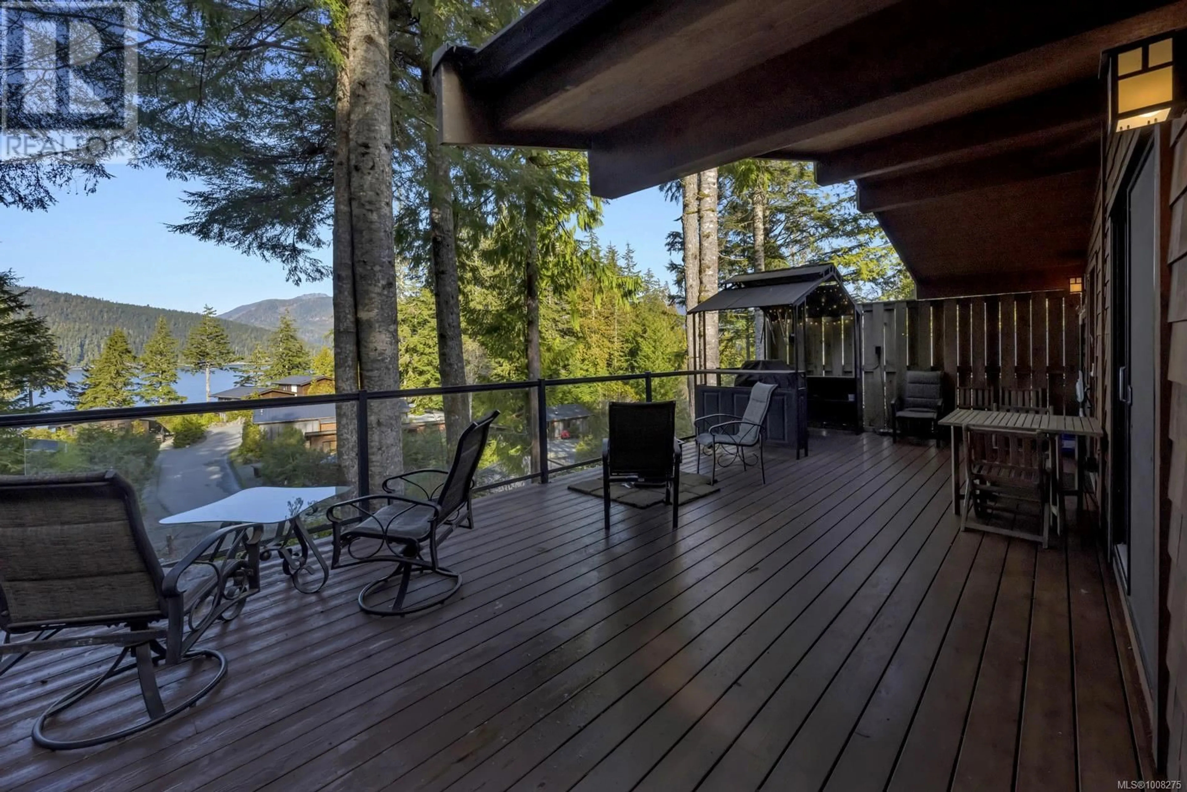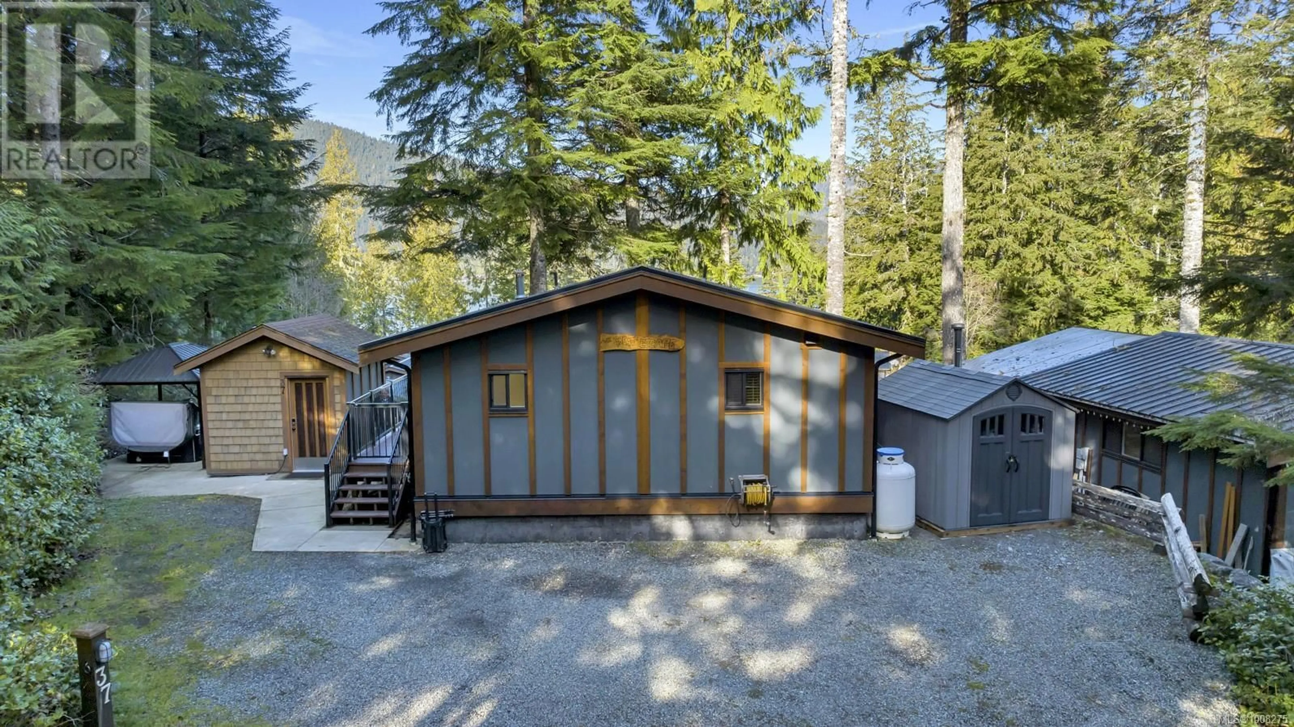37 - 6574 BAIRD ROAD, Port Renfrew, British Columbia V0S1K0
Contact us about this property
Highlights
Estimated valueThis is the price Wahi expects this property to sell for.
The calculation is powered by our Instant Home Value Estimate, which uses current market and property price trends to estimate your home’s value with a 90% accuracy rate.Not available
Price/Sqft$1,449/sqft
Monthly cost
Open Calculator
Description
Discover Your Slice of Paradise: A Revenue-Generating Adventure Awaits! Imagine owning a private vacation cottage that not only offers you a serene escape but also generates income while you're away. Nestled in the coveted, most secluded corner of the West Coast Cottages, this extraordinary gem has a proven track record of paying for itself through short-term rentals — all while offering you a personal retreat whenever you need it. Situated at the highest point of the property and surrounded by lush greenbelt land, this cottage is your front-row seat to breathtaking panoramic views of the majestic mountains and the stunning San Juan Bay below. Whether you're looking to relax, recharge, or explore the surrounding beauty, this property offers endless opportunities for outdoor enthusiasts. The fully furnished cottage is thoughtfully designed to blend comfort with adventure. Inside, you’ll find a spacious bedroom, and just through the glass patio doors lies an expansive L-shaped deck perfect for soaking in the views. The outdoor entertainment space is a true oasis with a gas fire pit, BBQ area, cozy seating, and even your own private hot tub for those quiet evenings under the stars. Not to mention, there’s an extra Bunkie for added space — ideal for guests or additional storage. Ready to rent out or enjoy on your own, this cottage offers a seamless blend of nature, relaxation, and revenue. Are you ready to own a piece of this paradise and turn your adventures into income? Reach out today to schedule a tour! (id:39198)
Property Details
Interior
Features
Main level Floor
Patio
10 x 12Living room
11 x 12Kitchen
11 x 5Bathroom
7 x 5Exterior
Parking
Garage spaces -
Garage type -
Total parking spaces 2
Condo Details
Inclusions
Property History
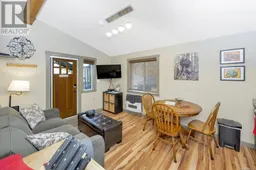 52
52
