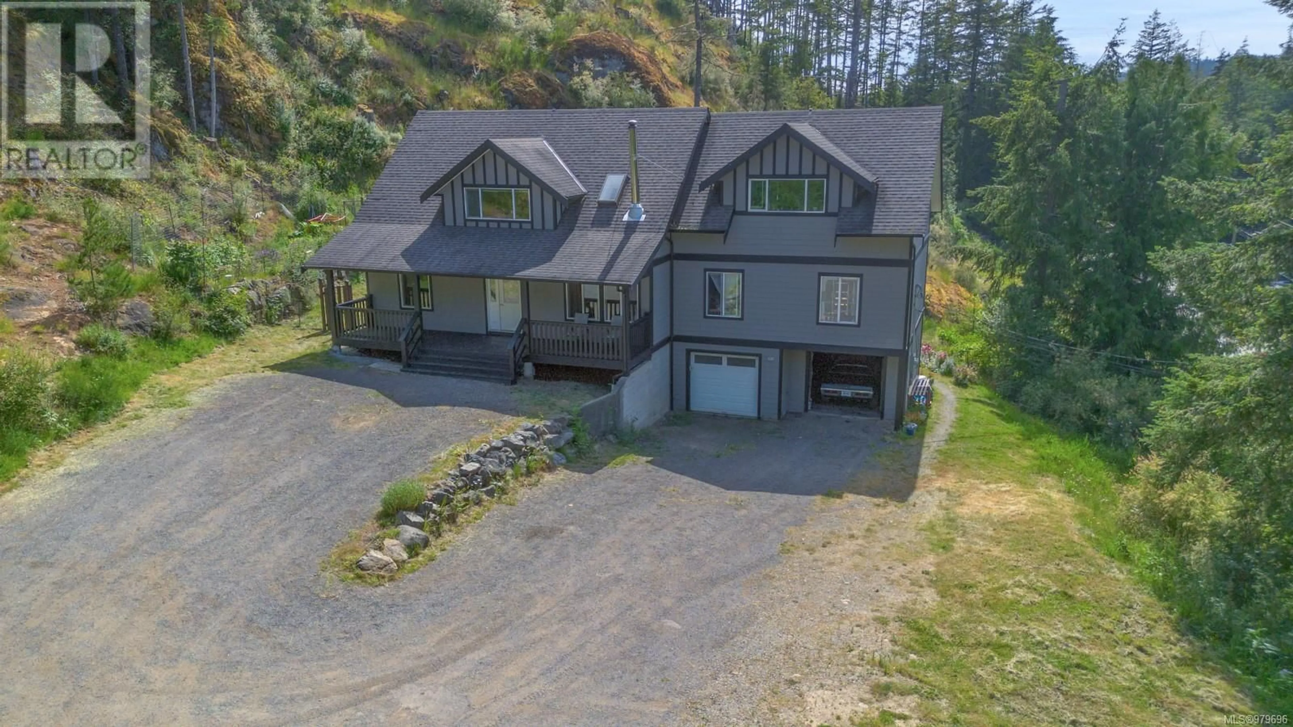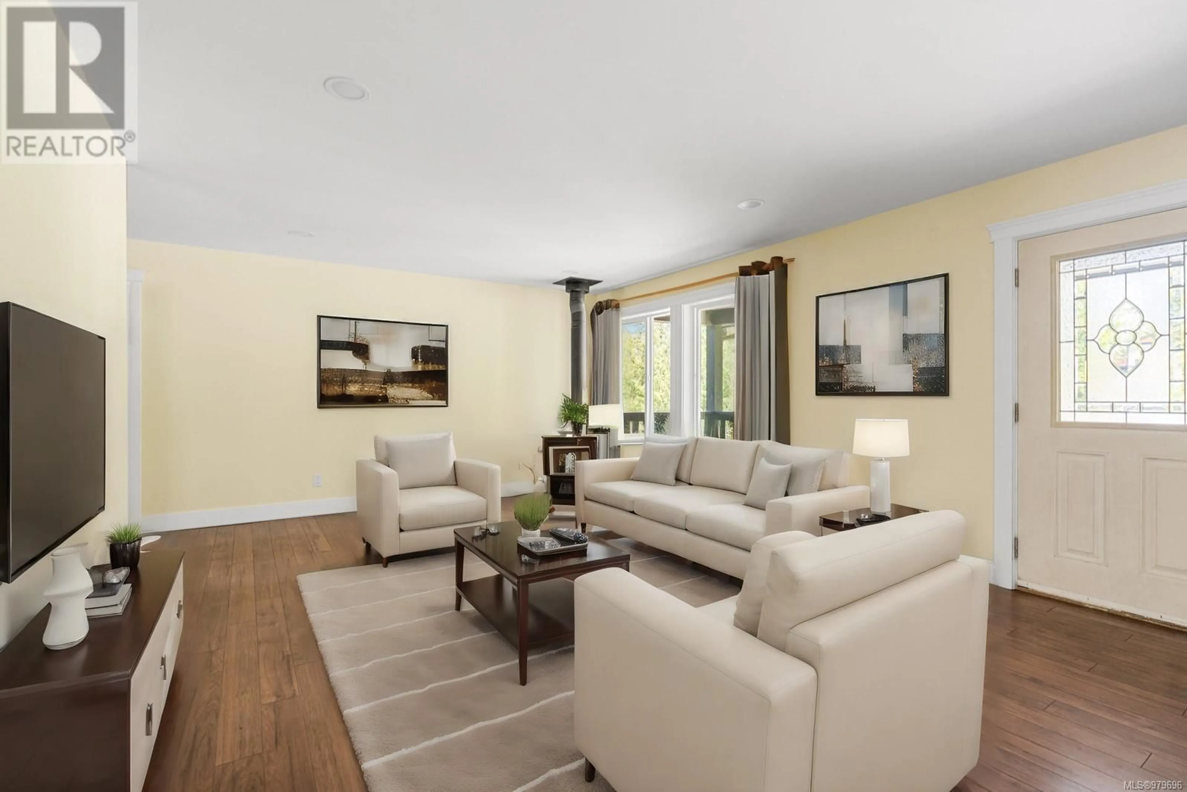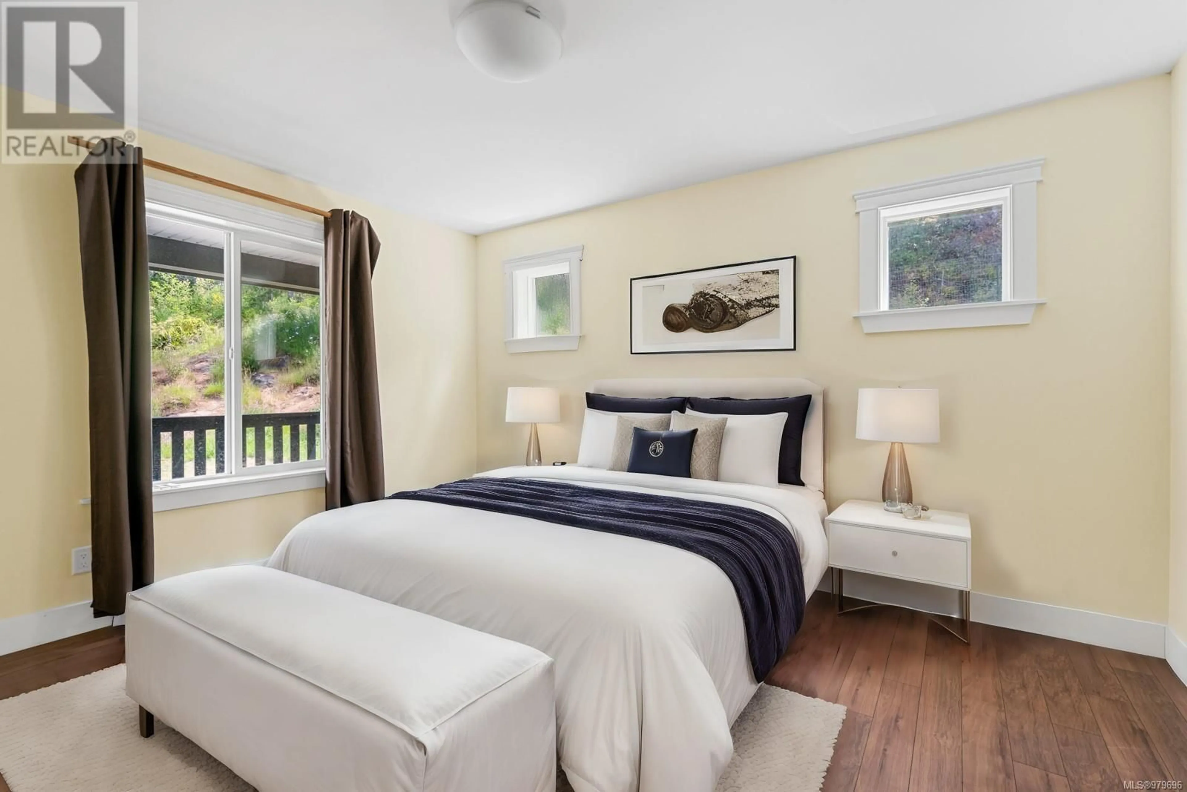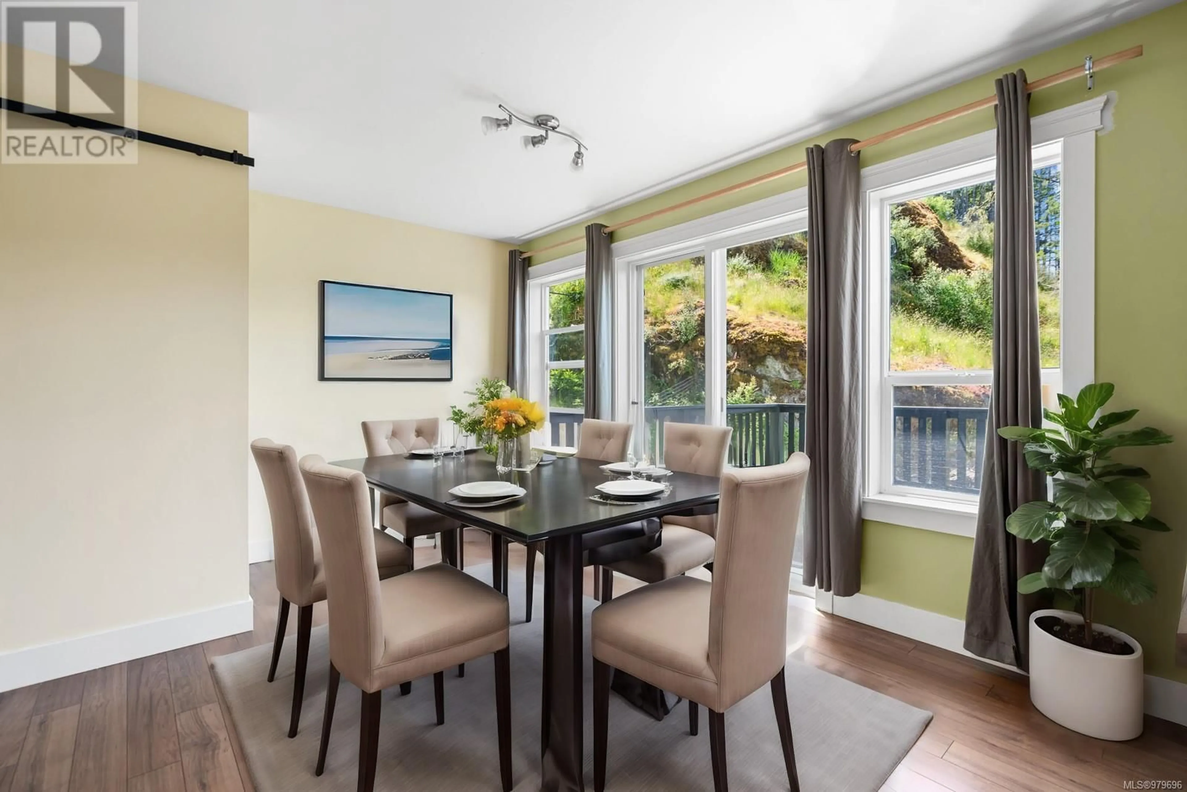3040 Otter Point Rd, Sooke, British Columbia V9Z0J4
Contact us about this property
Highlights
Estimated ValueThis is the price Wahi expects this property to sell for.
The calculation is powered by our Instant Home Value Estimate, which uses current market and property price trends to estimate your home’s value with a 90% accuracy rate.Not available
Price/Sqft$242/sqft
Est. Mortgage$5,149/mo
Tax Amount ()-
Days On Market155 days
Description
Welcome to this stunning private home in Otter Point. Boasting a total of 8 bedrooms and 4 bathrooms, this expansive property is designed for flexibility. Enter the bright living space featuring a cozy wood stove. The kitchen offers a spacious layout, and stainless appliances. Adjacent is a dining area and large pantry. The main floor primary suite has a walk-in closet and ensuite. Upstairs, three spacious bedrooms, a full bathroom and convenient laundry complete this floor. The lower floor has a bright 2-bedroom suite with eat-in kitchen, spacious living area, sliding glass doors and in suite laundry. Spanning two levels, the upper suite offers a kitchen, living area and private deck on the first floor, with two comfortable bedrooms and bathroom upstairs. Outside, is a large private yard. A 2 car garage and ample parking for everyone. All 3 units have their own separate hydro meter. Schedule your showing today and envision the possibilities of calling this remarkable place your home. Contact Shane Cyr - eXp Realty @250-893-9164 to book your private showing. (id:39198)
Property Details
Interior
Features
Main level Floor
Living room
22'0 x 18'1Utility room
6'0 x 8'0Bathroom
Primary Bedroom
10'10 x 13'5Exterior
Parking
Garage spaces 5
Garage type -
Other parking spaces 0
Total parking spaces 5
Condo Details
Inclusions
Property History
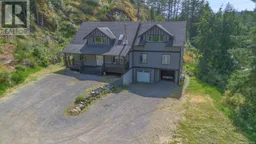 65
65
