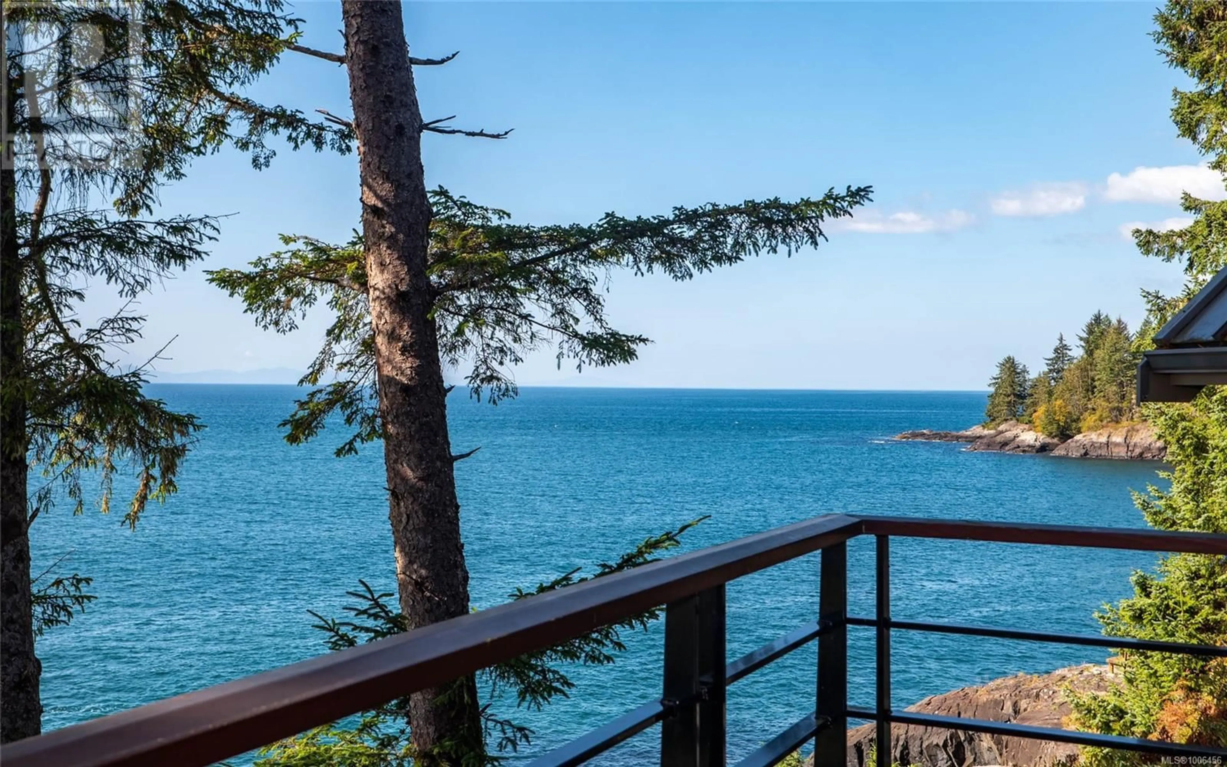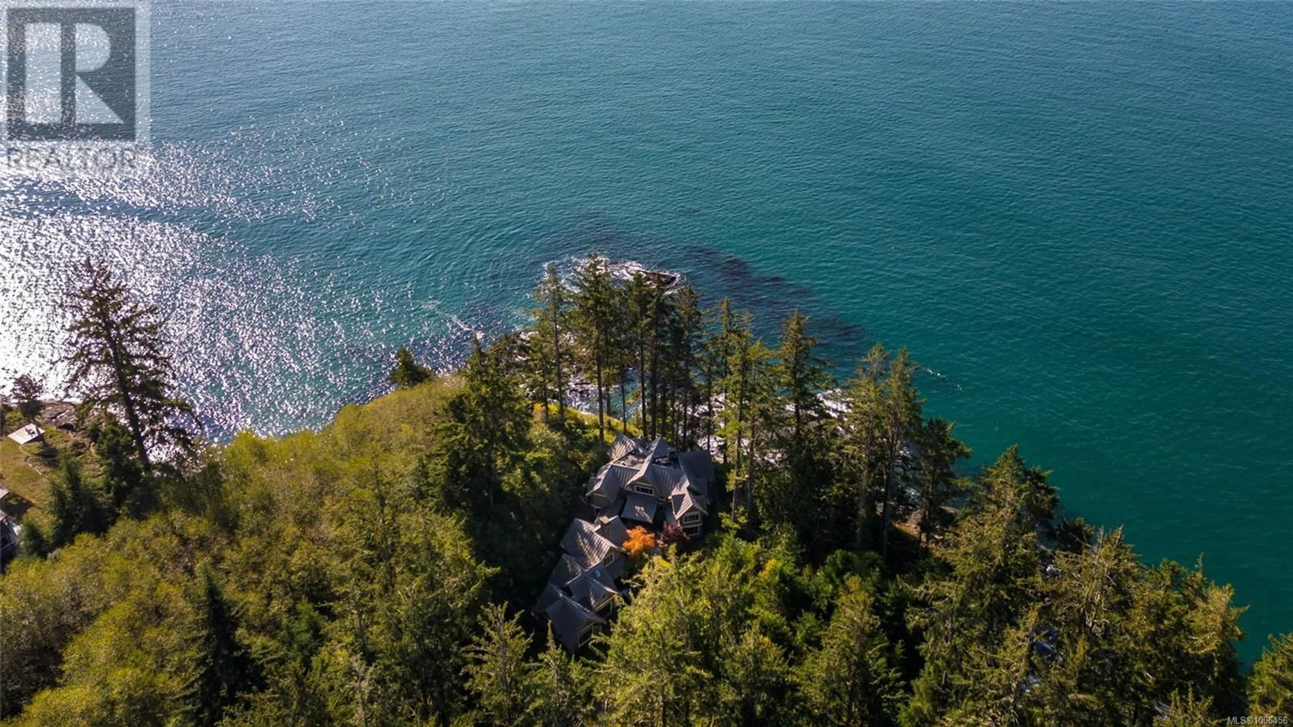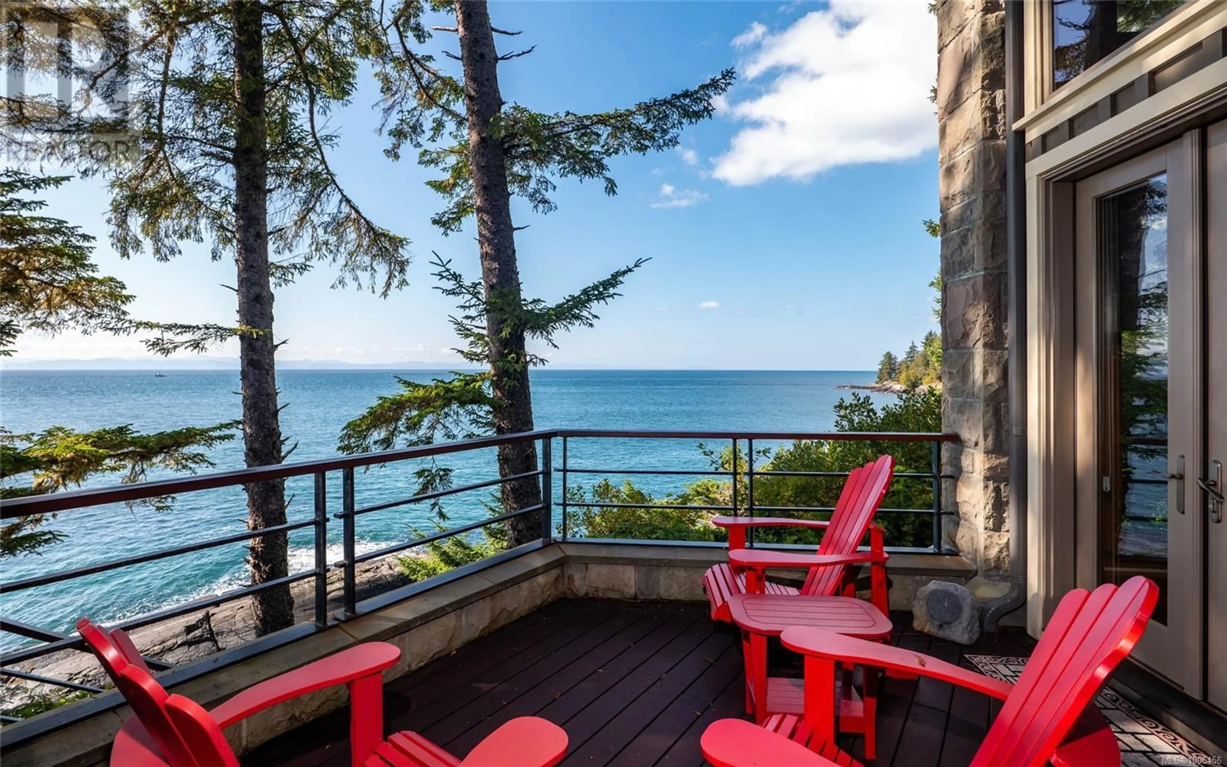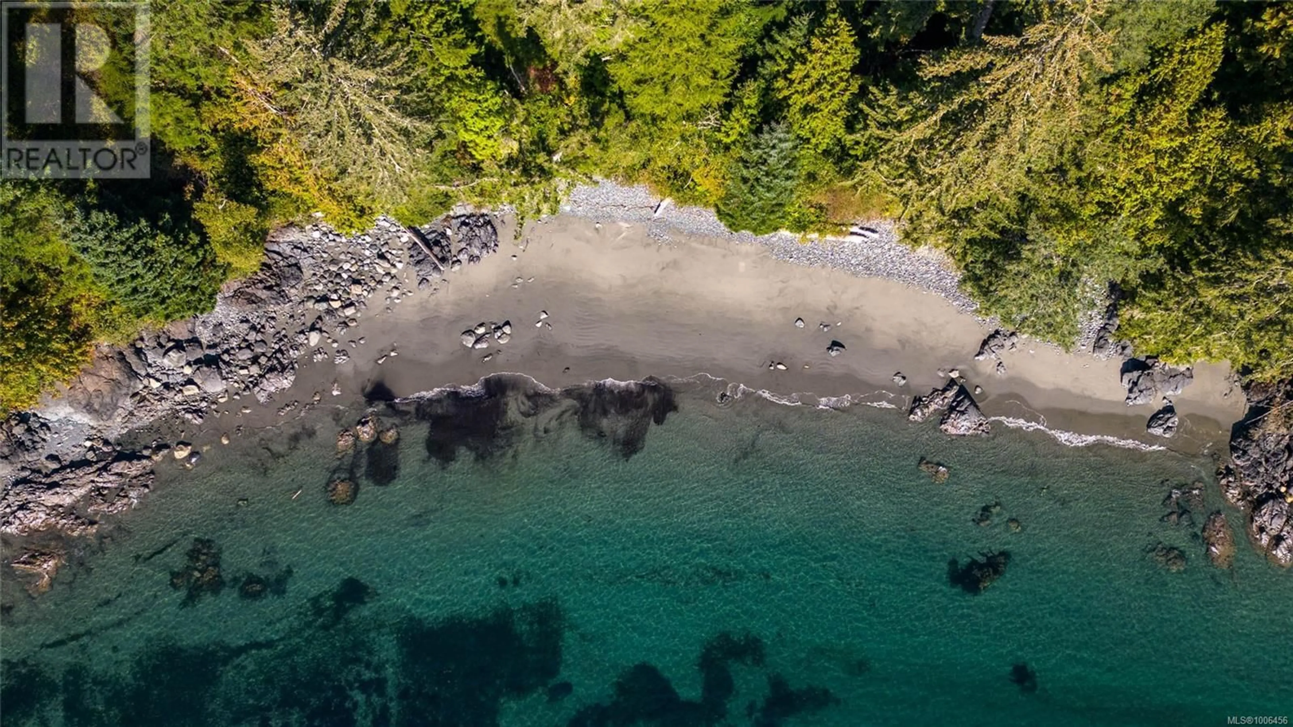2946 FISHBOAT BAY ROAD, Sooke, British Columbia V9Z1G9
Contact us about this property
Highlights
Estimated valueThis is the price Wahi expects this property to sell for.
The calculation is powered by our Instant Home Value Estimate, which uses current market and property price trends to estimate your home’s value with a 90% accuracy rate.Not available
Price/Sqft$401/sqft
Monthly cost
Open Calculator
Description
Introducing the West Coast Dream Home you’ve been waiting for. Nestled on the rugged coastline of Vancouver Island, this exquisite residence boasts over 5000+ sqft of luxury living space, offering a lifestyle that's nothing short of extraordinary. As you approach this magnificent property, you'll be captivated by the natural beauty that surrounds it. Towering trees frame the driveway, creating a sense of privacy and tranquillity. The moment you step inside, you'll be greeted by a spacious and inviting foyer, with vaulted ceilings and breathtaking views of the ocean setting the tone for the grandeur that awaits. This Custom Built 4 CARE Award Winning Home features Five generously sized bedrooms and Four bathrooms. The primary suite is a true retreat, complete with its own 5pc ensuite bathroom, walk-in closet and, most importantly, a private deck with breathtaking panoramic ocean views. The heart of this waterfront home lies in its living spaces, where the kitchen, dining area, and living room seamlessly flow together. The living room is adorned with large windows that frame the ever-changing ocean views, creating a serene ambiance that's both calming and inspiring. One of the most coveted features of this property is its private ocean access. A meandering path leads you to the water's edge where you can relax and immerse yourself in the natural beauty. This home offers modern amenities such as a 2 car garage, a dedicated firepit area, a playground, a guest suite, a home office, gym, wine cellar, media room and ample storage space throughout. Experience the ultimate West Coast lifestyle—schedule your private viewing today and make this dream home yours. (id:39198)
Property Details
Interior
Features
Lower level Floor
Wine Cellar
12 x 6Exterior
Parking
Garage spaces -
Garage type -
Total parking spaces 10
Condo Details
Inclusions
Property History
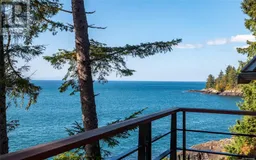 61
61
