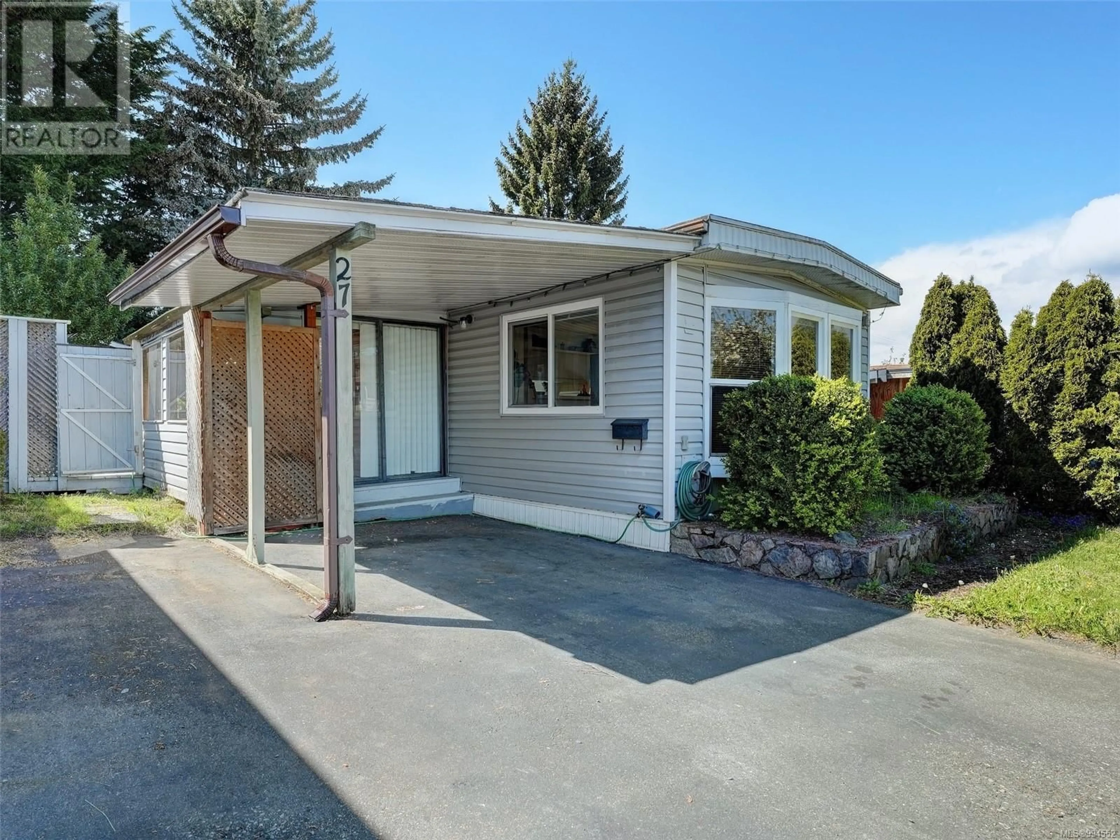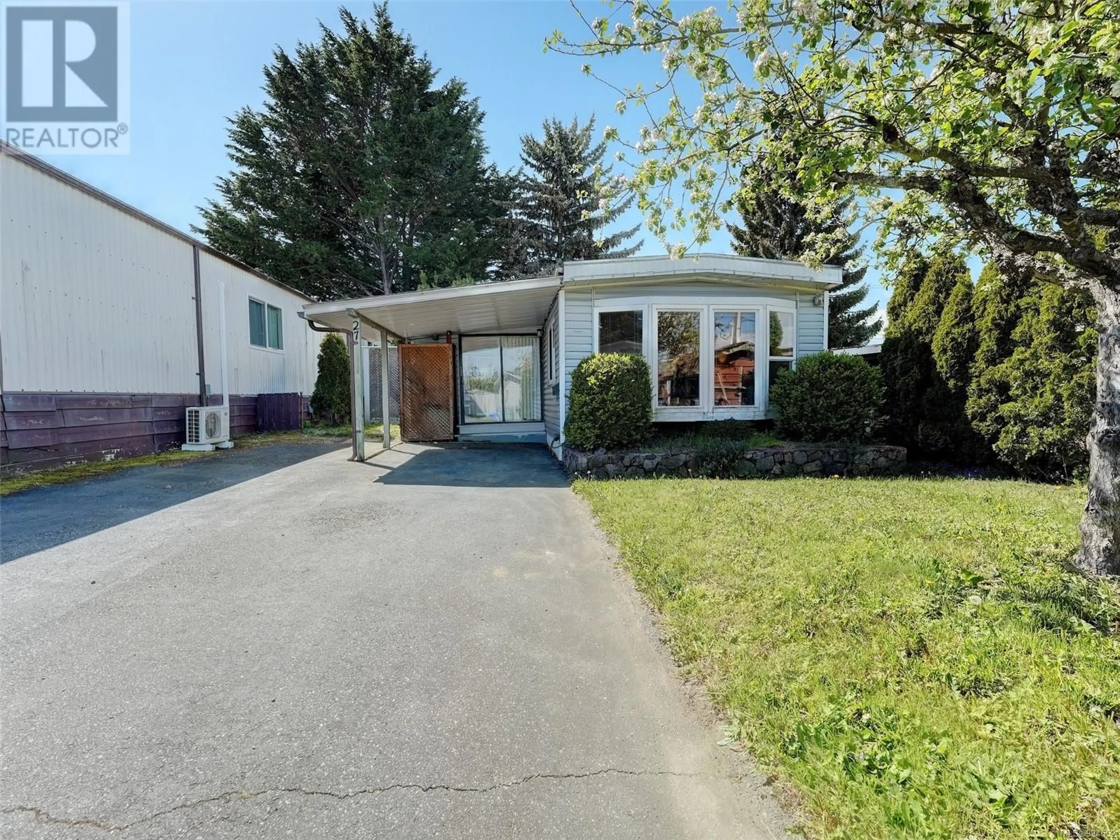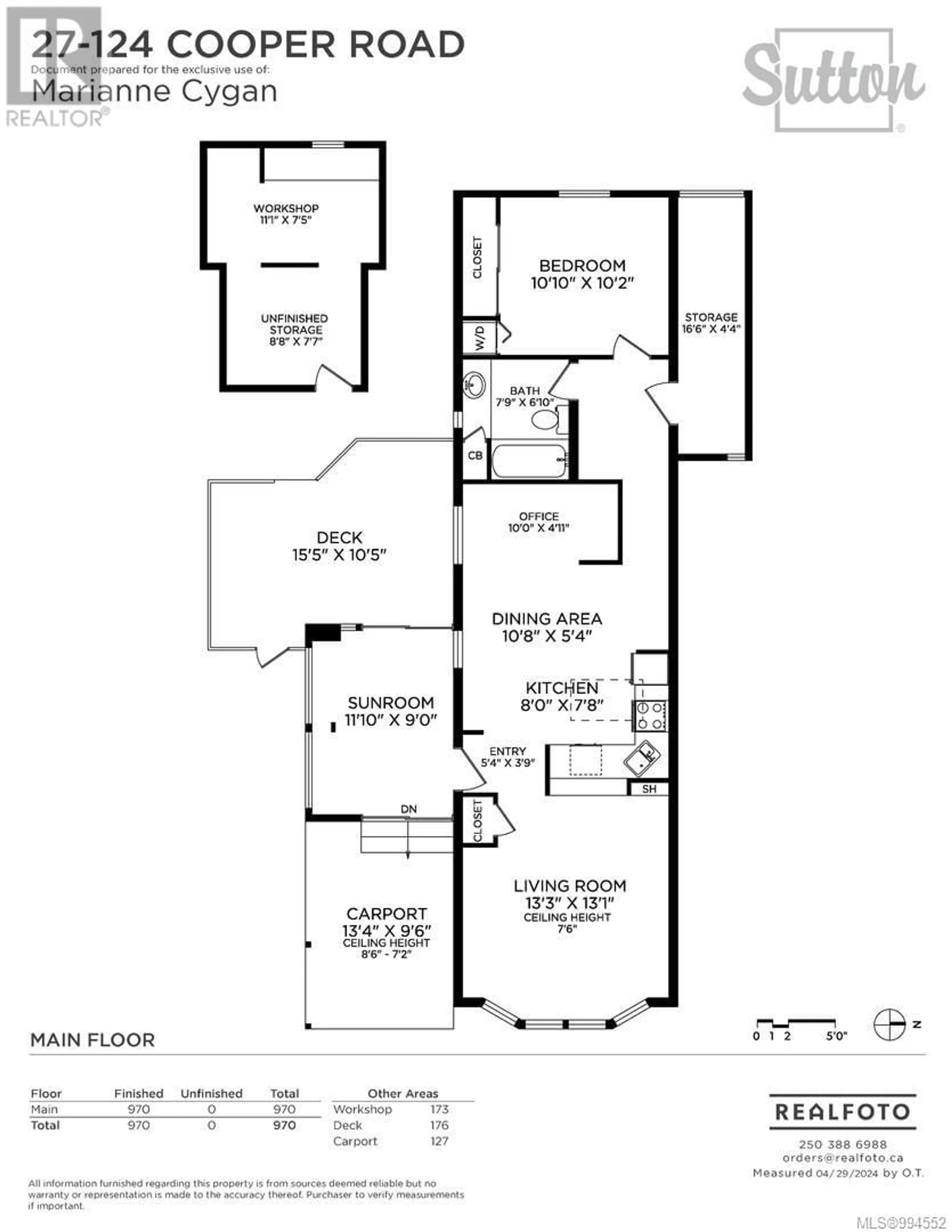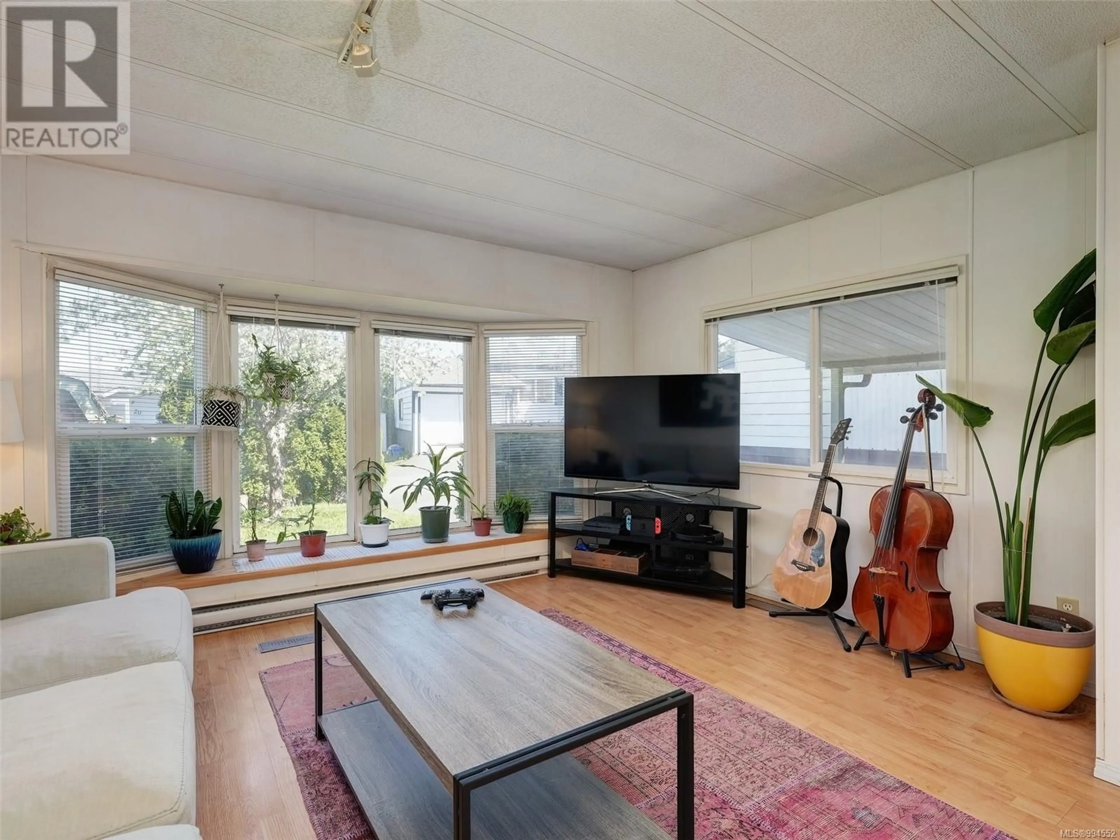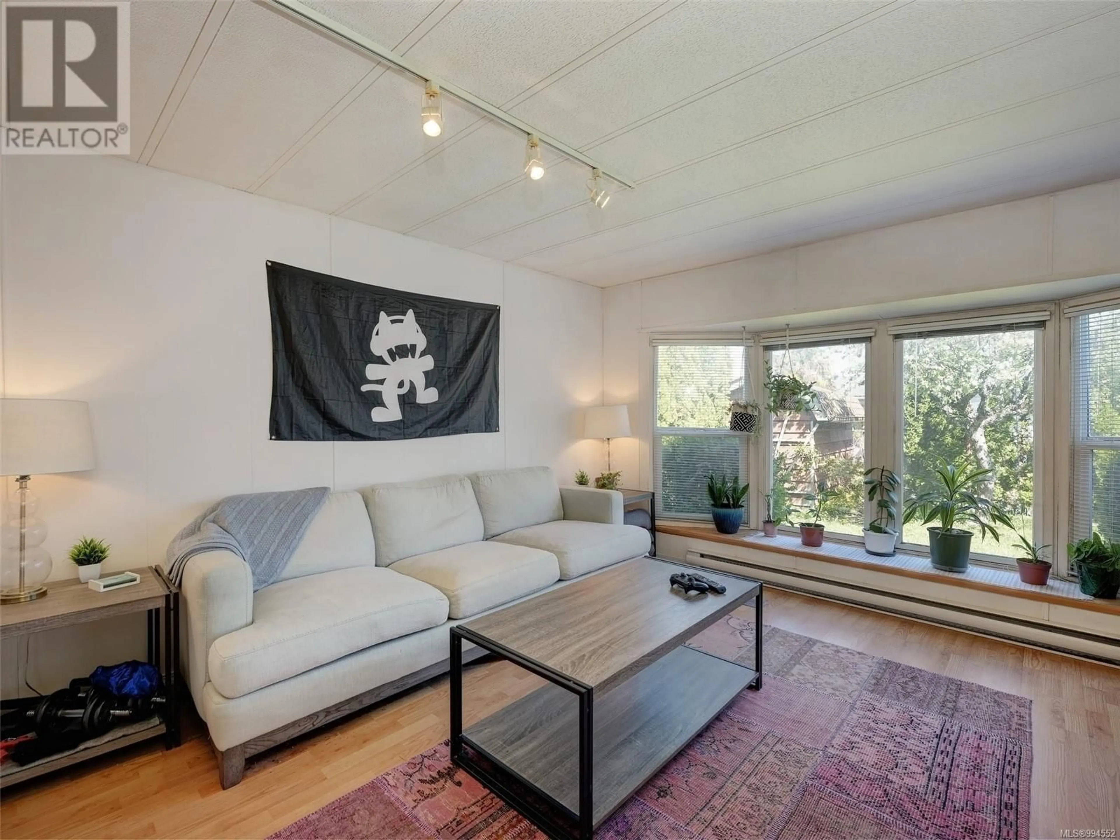27 - 124 COOPER ROAD, View Royal, British Columbia V9A7B3
Contact us about this property
Highlights
Estimated ValueThis is the price Wahi expects this property to sell for.
The calculation is powered by our Instant Home Value Estimate, which uses current market and property price trends to estimate your home’s value with a 90% accuracy rate.Not available
Price/Sqft$164/sqft
Est. Mortgage$687/mo
Maintenance fees$730/mo
Tax Amount ()$291,500/yr
Days On Market14 days
Description
This bright centrally located home is a wonderful condo alternative and affordable housing option. Walking distance to all amenities, including the Gorge and shopping at Admirals Walk. Easy care, private yard, with mature, well-producing apple tree (the apples are delicious!). This unit is larger than it looks, features a large sunroom, bright kitchen with skylight, dining area and extra space for a desk/office. Open living room with bay windows that let in all the morning light. Laminate floors throughout. Large storage area ideal for a pantry space. Even more storage in the detached double-sized shed. Outside you’ll also find a rear deck with privacy screens. There’s a carport and additional driveway parking in the front. Nice community with friendly neighbours, in a non-age restricted, pets-permitted park. There are some lenders who will consider financing this type of unit as well. Come by and have a look today! (id:39198)
Property Details
Interior
Features
Main level Floor
Office
4' x 10'Sunroom
12' x 9Storage
4' x 17'Bathroom
7' x 8'Exterior
Parking
Garage spaces -
Garage type -
Total parking spaces 2
Property History
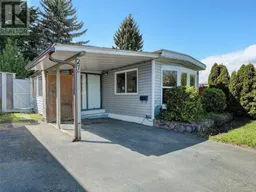 28
28
