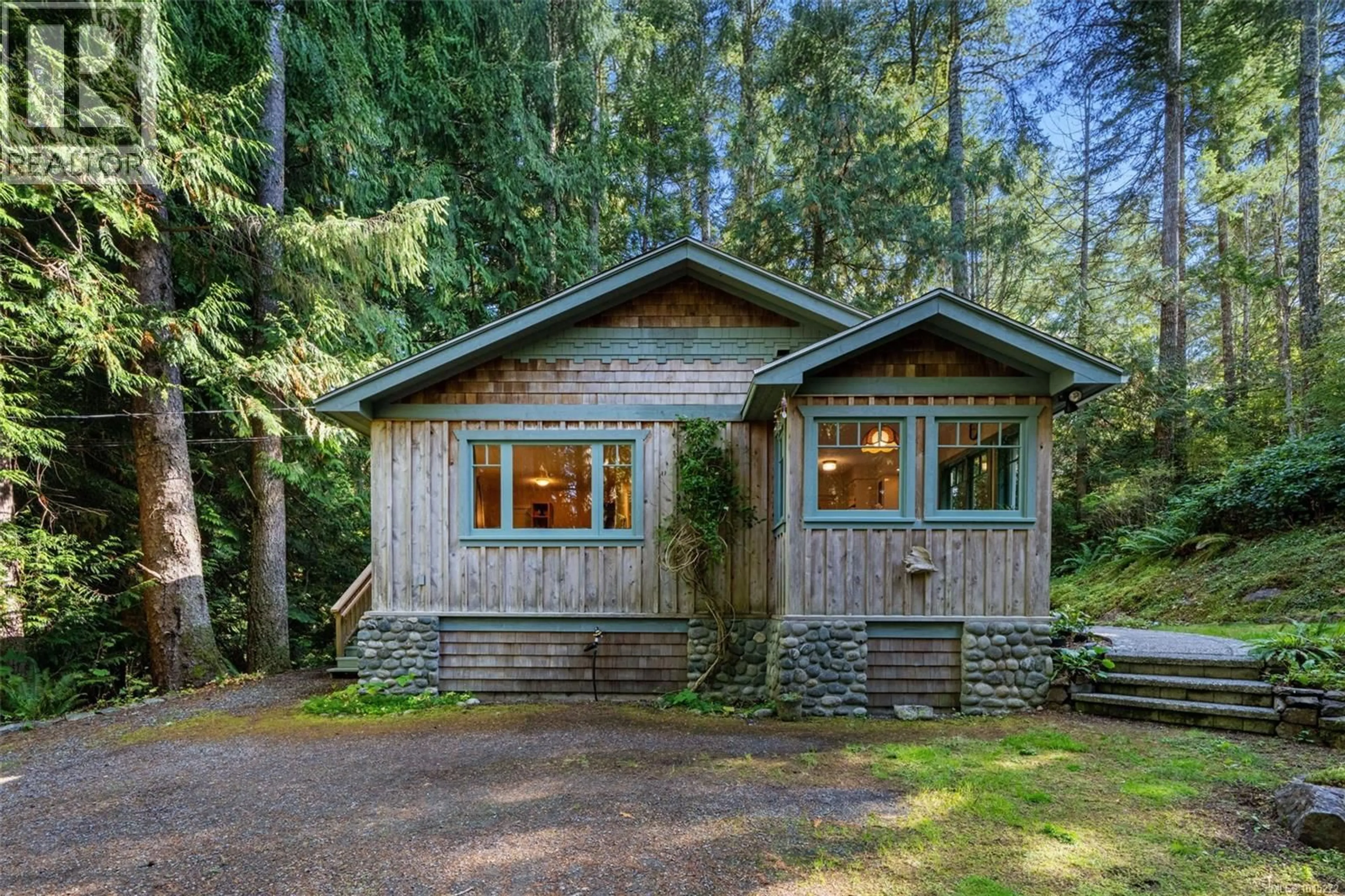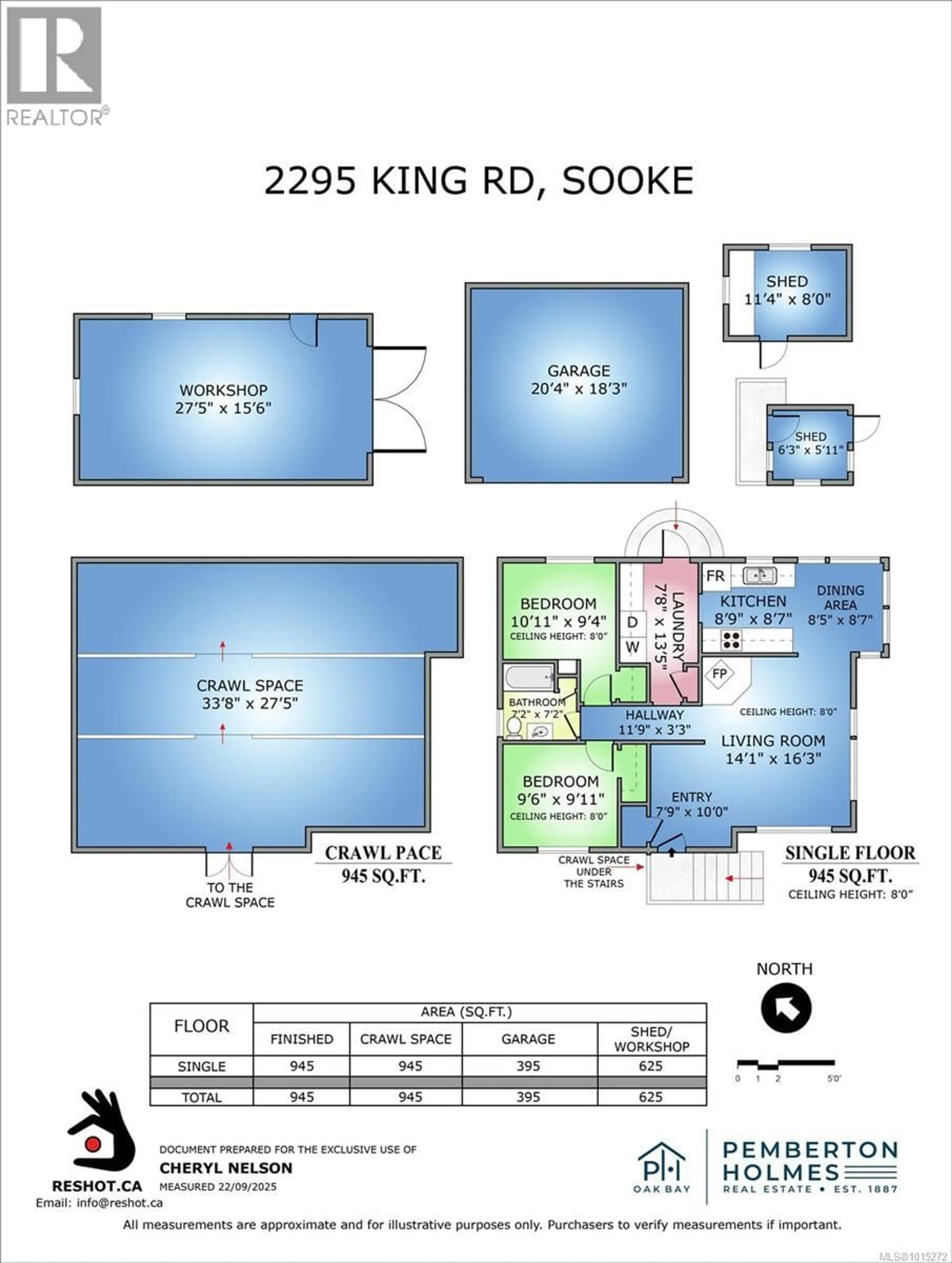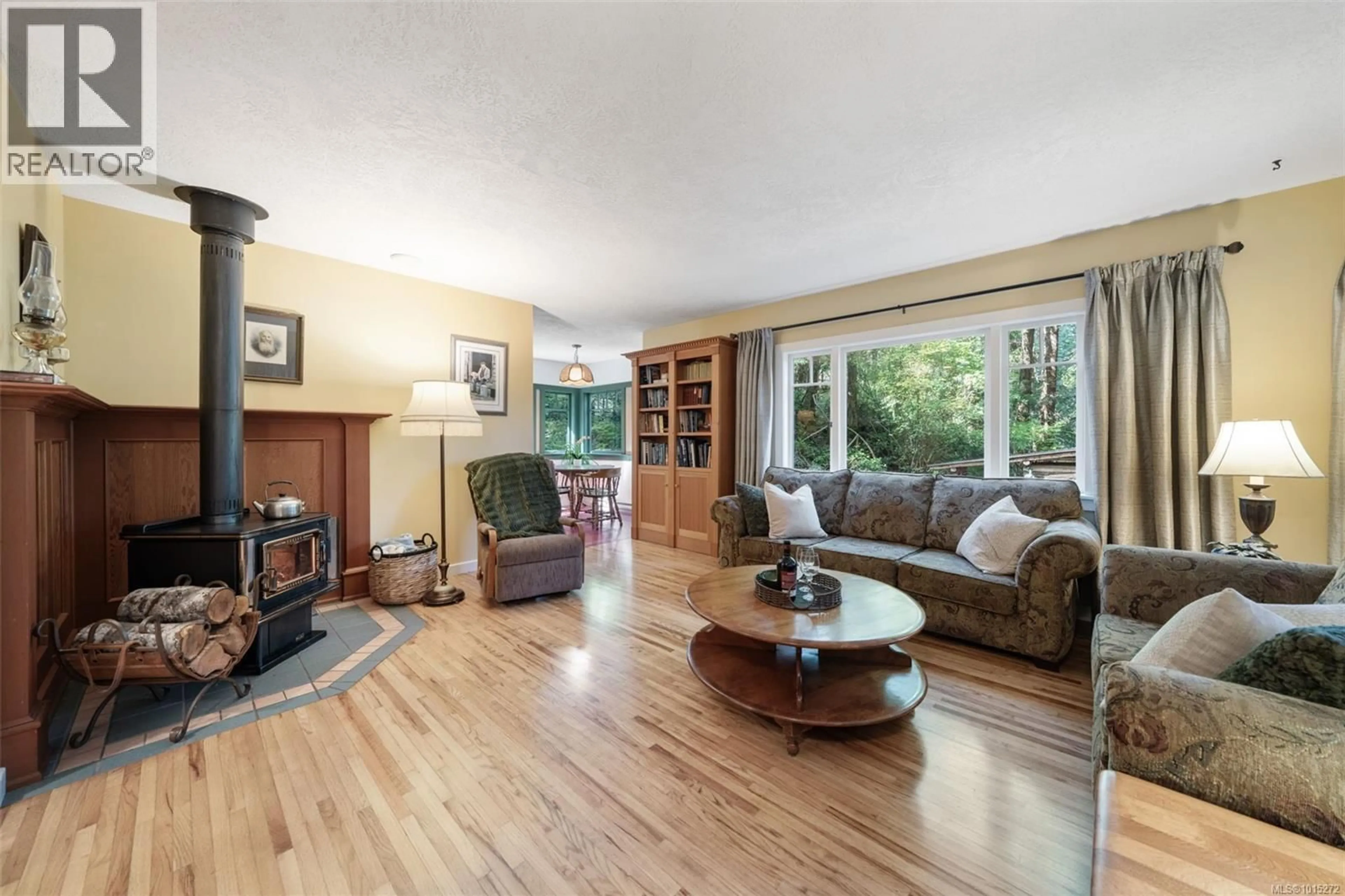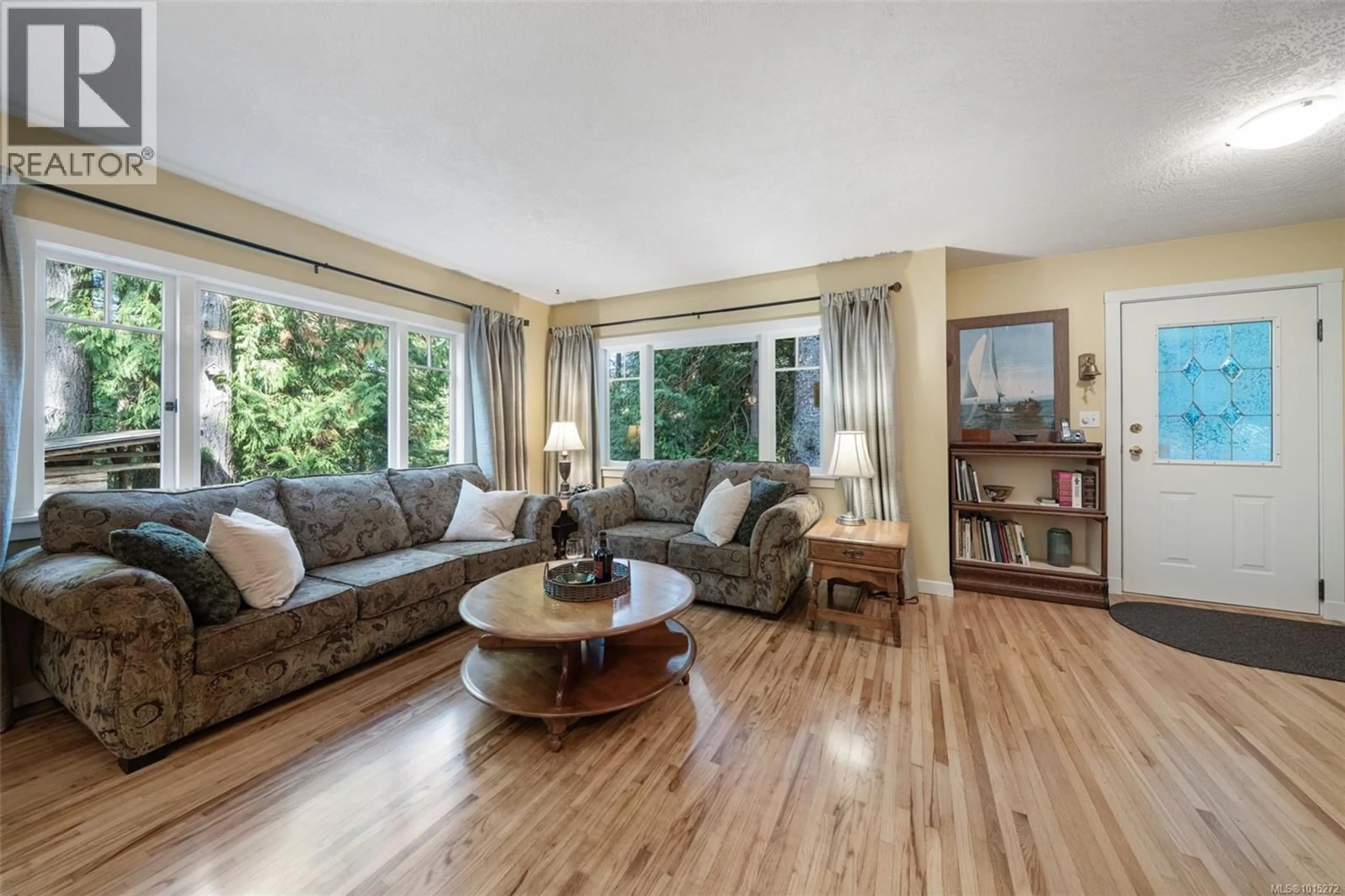2295 KING ROAD, Sooke, British Columbia V9Z0K7
Contact us about this property
Highlights
Estimated valueThis is the price Wahi expects this property to sell for.
The calculation is powered by our Instant Home Value Estimate, which uses current market and property price trends to estimate your home’s value with a 90% accuracy rate.Not available
Price/Sqft$489/sqft
Monthly cost
Open Calculator
Description
Five acres of forest, trails, and timeless character — a private retreat that feels a world away yet keeps you close to the heart of Sooke. Follow enchanting paths through ferns, cedars, and firs. Some lead to sunlit clearings where you can catch your breath. One brings you to a dock on the pond, the perfect perch for morning coffee or sunset stillness. Another winds toward fenced gardens ready for growing and gathering. Along the way, a whimsical playhouse waits to spark imagination, while the soft trickle of the stream reminds you you’re somewhere rare. At the center stands a gorgeous mid-1950s Craftsman-inspired rancher, thoughtfully relocated in 1995 to rest on a new foundation and services. With two bedrooms and one bath, the layout is both charming and functional. Hand-painted floors and artisan touches weave character and warmth throughout, while the wood-burning fireplace anchors evenings with its glow. The second bedroom features a cleverly designed custom Murphy bed — perfect for guests, a studio, or a flexible workspace. This is a home that feels instantly welcoming, as though it’s been waiting just for you. Step outside and life extends onto a beautifully crafted stone patio — summer evenings with friends, quiet mornings with birdsong, or star-filled nights around the fire. A 625 sq ft heated workshop is ready for projects and passions, and the double carport keeps the practical side of life easy. To the west, Shirley is minutes away, surfing at Jordan River, an hour to tide pools of Botanical Beach and end of the West Coast Trail. To the east, just minutes to Sooke and an hour to Victoria for city, airport, and ferries. Here, the forest is yours to wander, the gardens yours to tend, the pond yours to escape to. It’s not just a property — it’s a canvas for the life you want to create. Explore options for a second dwelling. Opportunities where natural beauty, character, and possibility meet in such harmony are almost never found. (id:39198)
Property Details
Interior
Features
Main level Floor
Entrance
10'0 x 7'9Living room
16'3 x 14'1Dining room
8'7 x 8'5Bedroom
9'11 x 9'6Exterior
Parking
Garage spaces -
Garage type -
Total parking spaces 6
Property History
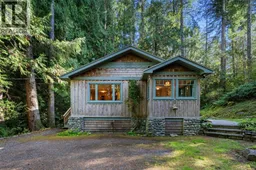 47
47
