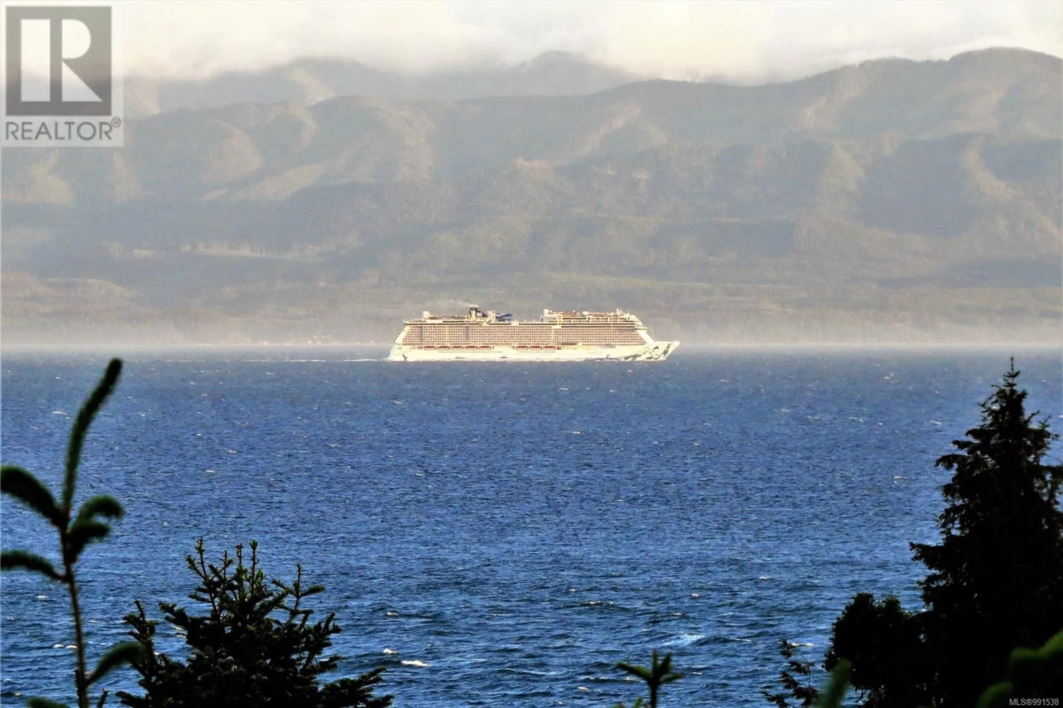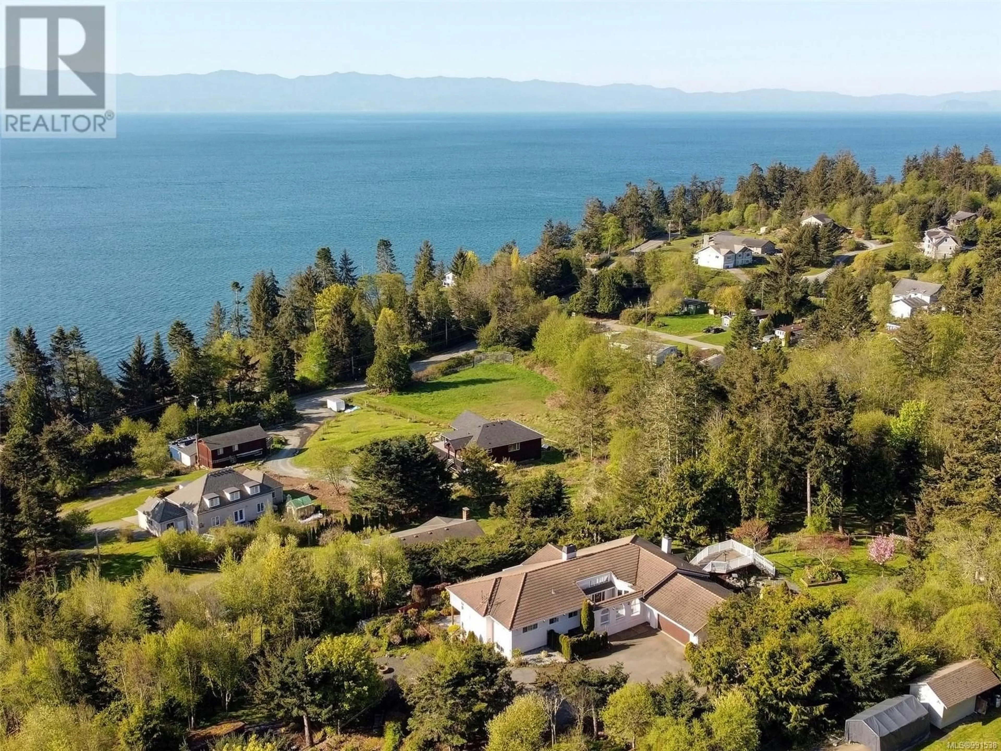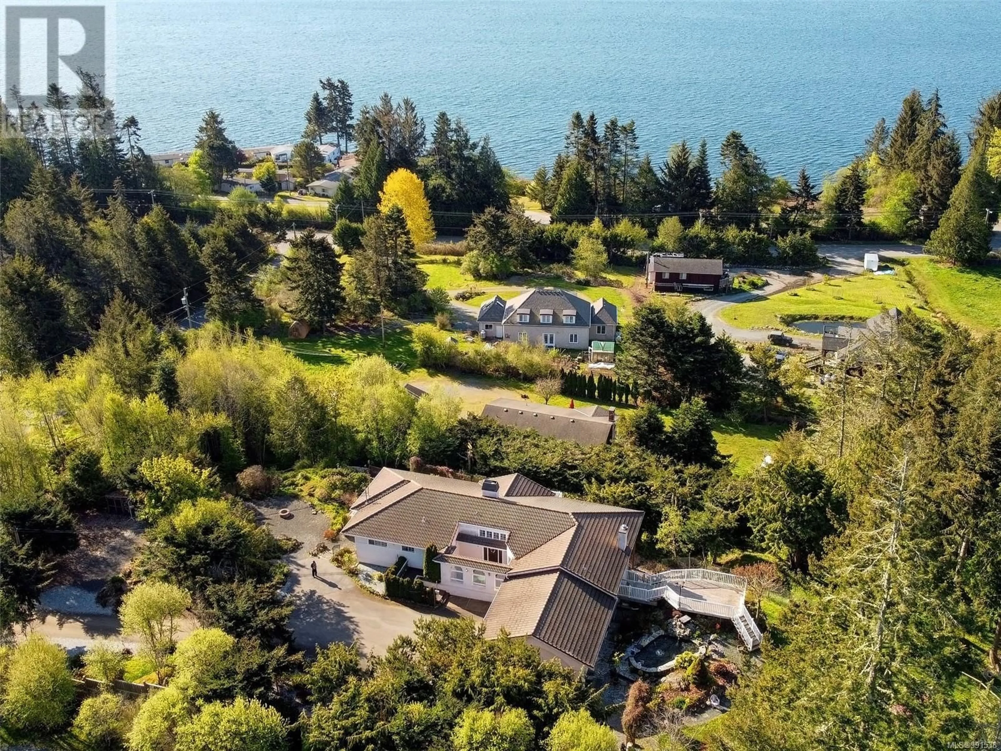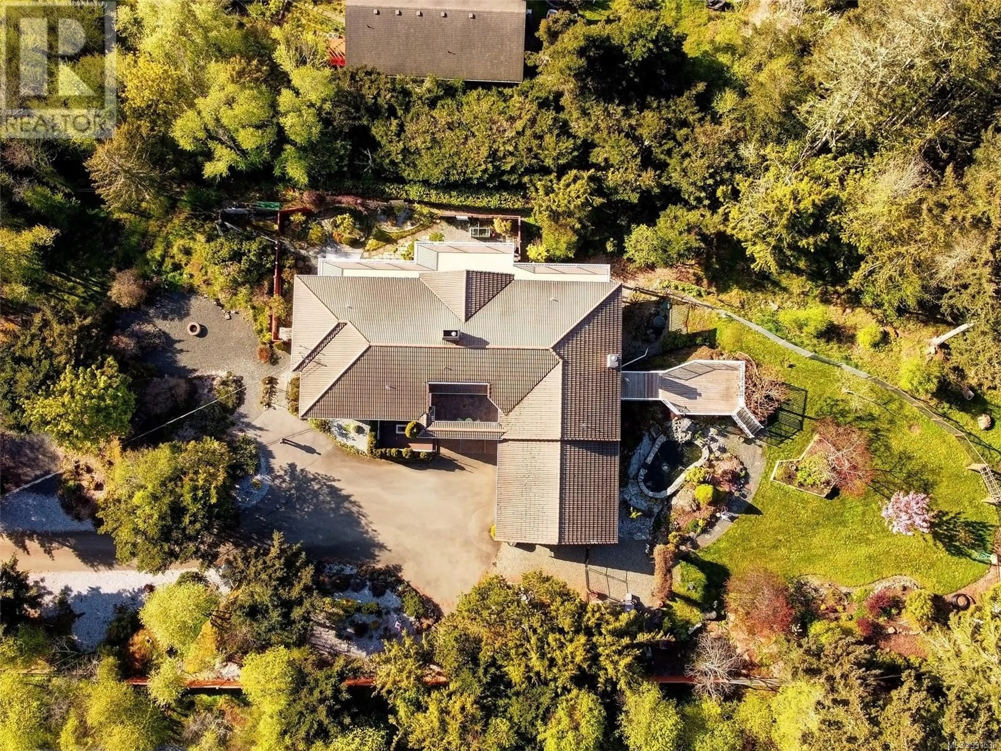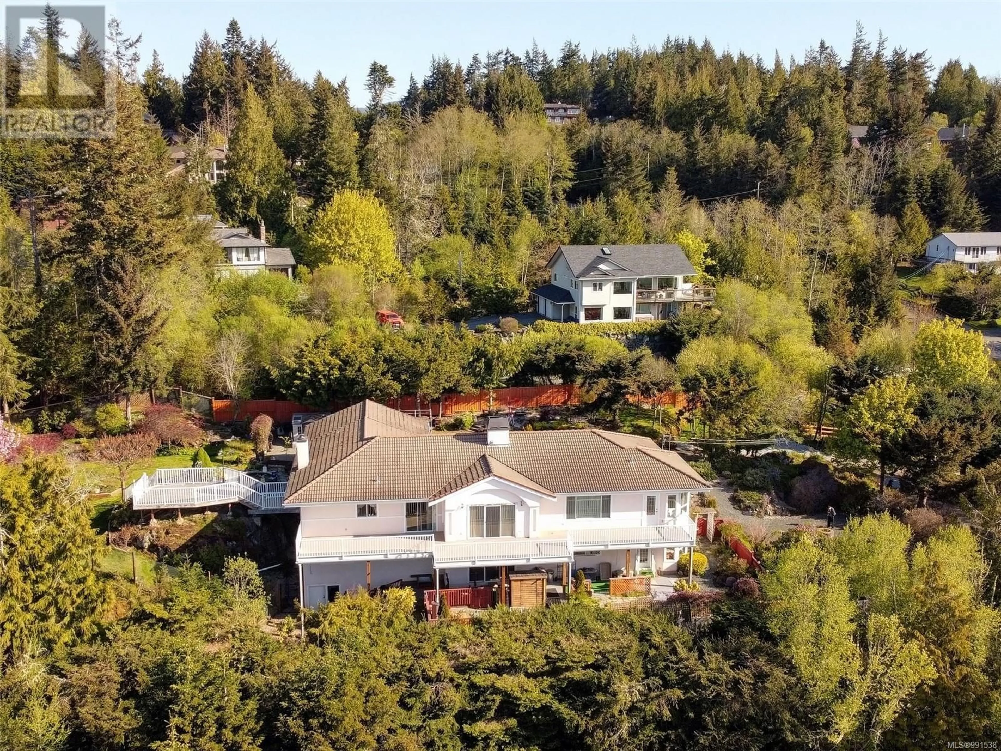2114 OTTER RIDGE DRIVE, Sooke, British Columbia V0S1N0
Contact us about this property
Highlights
Estimated ValueThis is the price Wahi expects this property to sell for.
The calculation is powered by our Instant Home Value Estimate, which uses current market and property price trends to estimate your home’s value with a 90% accuracy rate.Not available
Price/Sqft$341/sqft
Est. Mortgage$6,441/mo
Tax Amount ()$4,843/yr
Days On Market62 days
Description
TRANQUILITY HERE - Designed with multi-generational living in mind, this expansive home offers versatility and comfort. A vacant 2-bedroom suite provides the perfect opportunity for extended family to live independently or can serve as a valuable mortgage helper. Whether accommodating loved ones or generating rental income, this private suite adds both functionality and financial flexibility to the property. The main level features a generous kitchen, dining area, and a versatile office/den—ideal for those working from home. A cozy recreation room with a warm fireplace invites family and friends to gather, creating a welcoming space for relaxation. The primary bedroom is a private retreat, complete with deck access and a spa-like ensuite, offering a peaceful sanctuary to unwind at the end of the day. Nestled on 1.24 acres of pristine land, this exceptional home boasts breathtaking ocean views that inspire serenity and connection to nature. Begin your mornings with a quiet cup of coffee while gazing over azure waters, then step onto expansive decks to soak in the sunlight and panoramic vistas. The beautifully landscaped grounds are a dream for the avid gardener, featuring a tranquil fish pond, lush greenery, and ample space to cultivate vegetables, flowers, or fruit trees. Children and pets will love the open areas to play, while the charming courtyard offers a peaceful spot for outdoor dining or quiet reflection. Located in a quiet, serene setting just minutes from Sooke Village, this home perfectly balances nature, comfort, and convenience. Whether you're seeking a multi-generational haven, a retreat from the hustle and bustle, or an opportunity to offset your mortgage with a rental suite, this property presents a rare chance to own a piece of paradise in a breathtaking coastal landscape. (id:39198)
Property Details
Interior
Features
Main level Floor
Patio
15 x 13Other
20 x 11Entrance
10 x 8Balcony
27 x 9Exterior
Parking
Garage spaces -
Garage type -
Total parking spaces 6
Property History
 50
50
