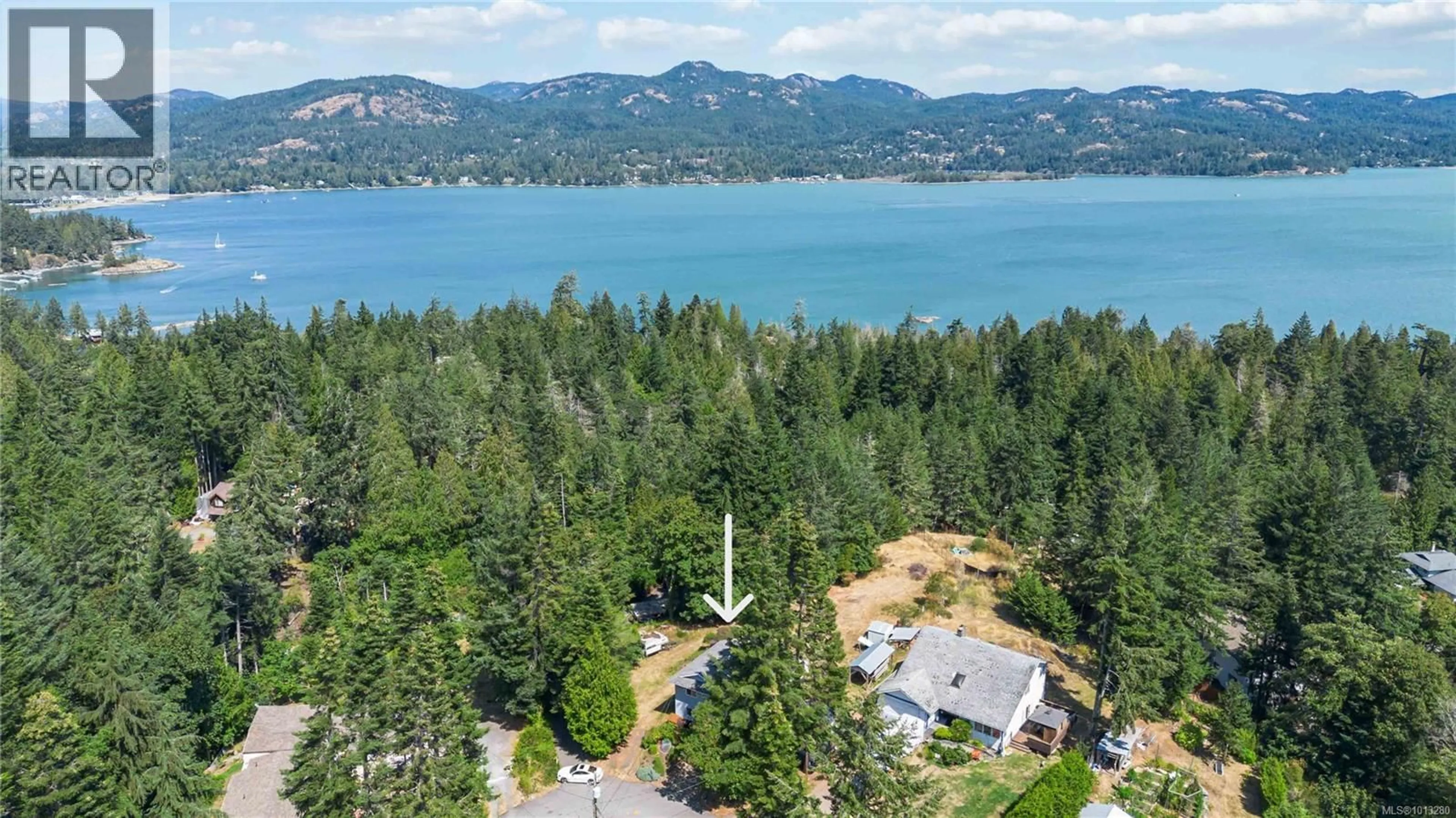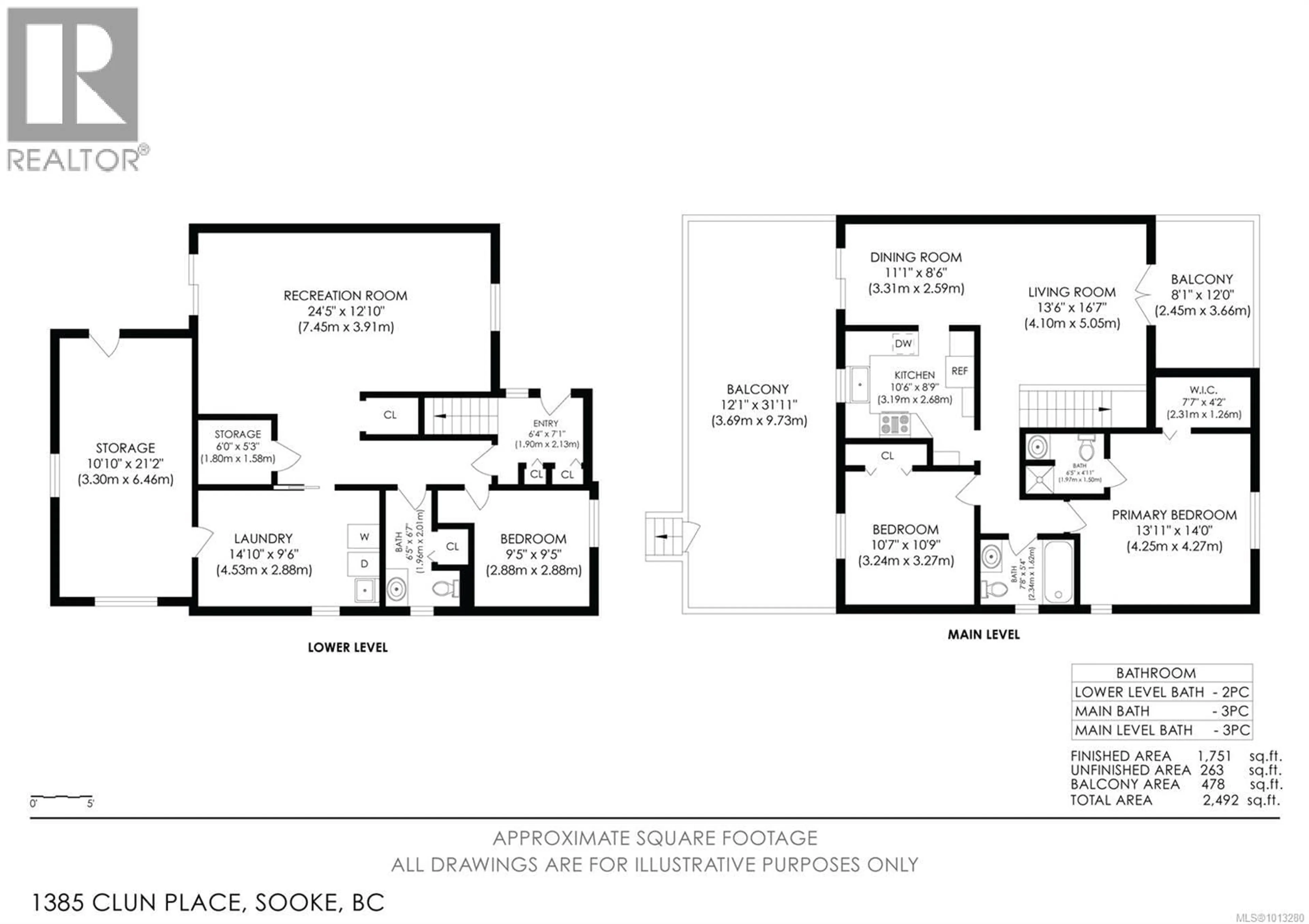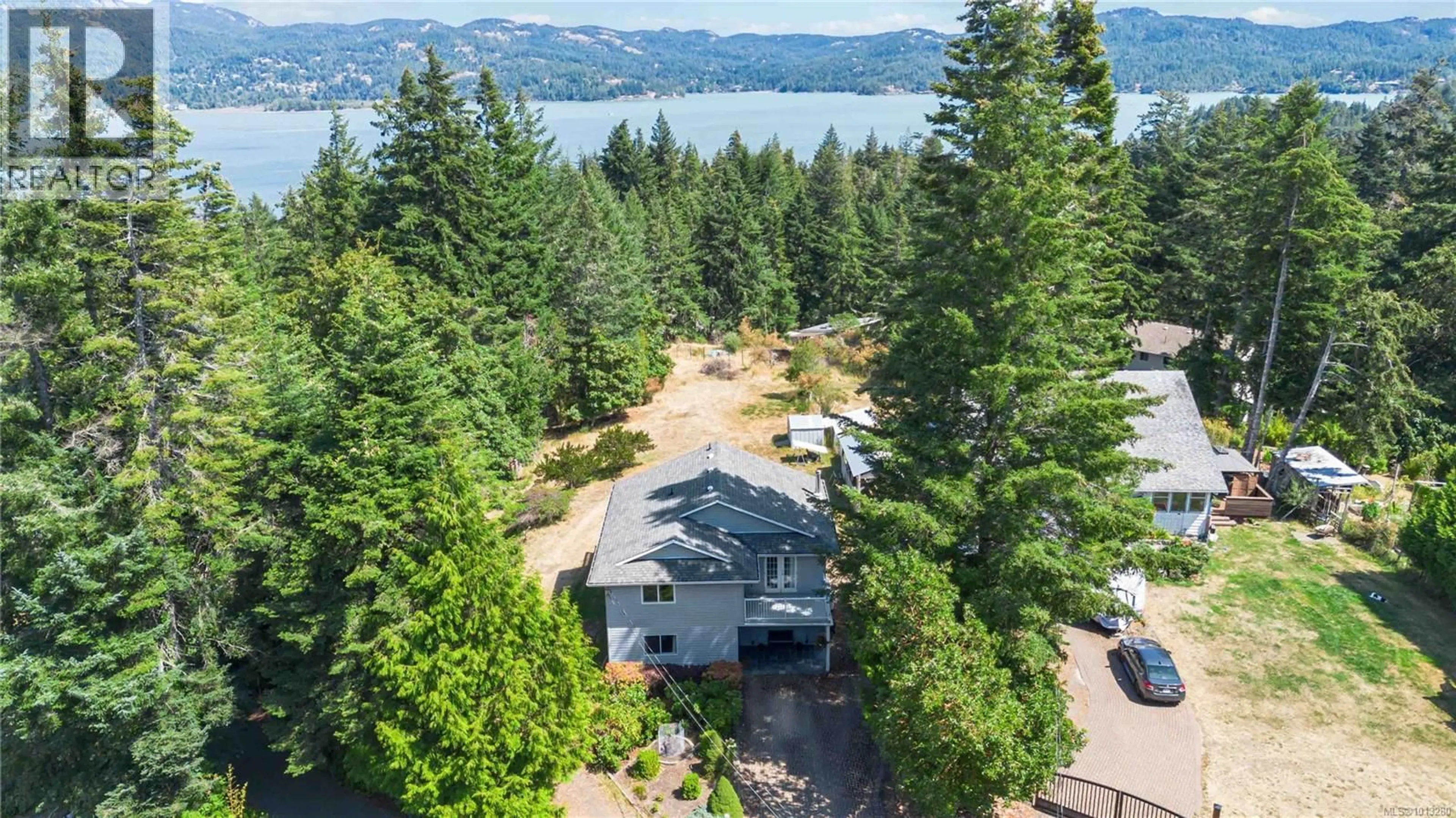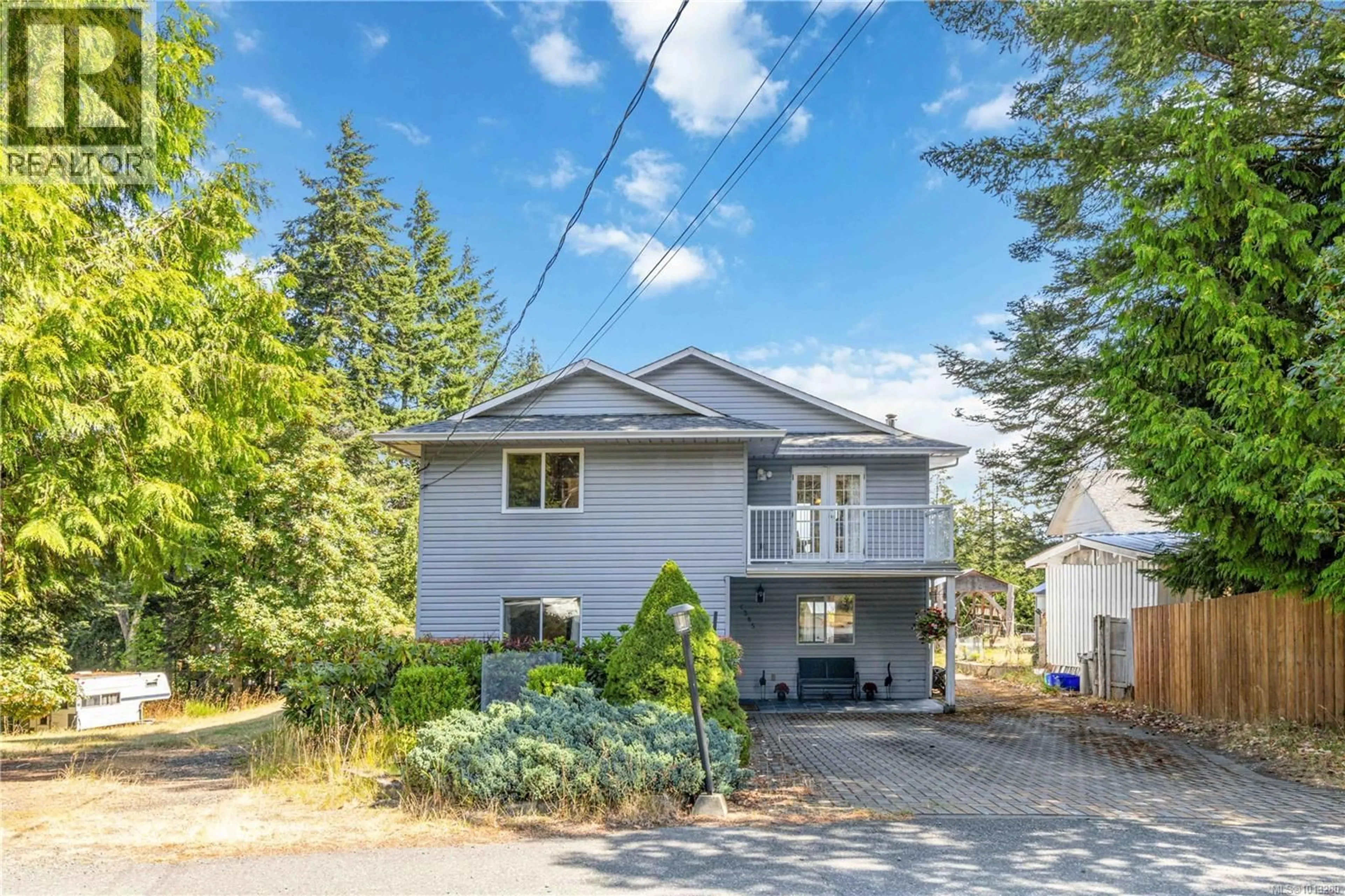1385 CLUN PLACE, Sooke, British Columbia V9Z1B1
Contact us about this property
Highlights
Estimated valueThis is the price Wahi expects this property to sell for.
The calculation is powered by our Instant Home Value Estimate, which uses current market and property price trends to estimate your home’s value with a 90% accuracy rate.Not available
Price/Sqft$372/sqft
Monthly cost
Open Calculator
Description
COUNTRY LIVING AT ITS AFFORDABLE BEST! Well kept, 1 owner, 3 bed, 3 bath 1751sf home on large, sunny & usable .61ac/26,702sf lot tucked away at the end of a quiet cul-de-sac in one of the most desirable areas of super natural East Sooke. Interlocking brick driveway & covered/tiled front patio welcome you. Be impressed w/the gleaming laminate floors & abundance of natural light. Living rm opens thru french doors to front balcony. Inline dining rm is perfect for family dinners & opens to a large deck overlooking the backyard w/views of the Sooke Hills & Sooke Basin glimpses. Kitchen w/plenty of cabinetry & counter space w/forest & mountain views. Main 4pc bath, 2 beds incl primary w/walk-in closet & 3pc ensuite. Down: 3rd bedroom, huge rec rm w/cozy propane stove & sliders to patio. Storage, laundry rm w/sink & workshop! Updates include: heat pump, interior paint, upstairs windows, hot water tank, vinyl deck surface & railings. Bonus: lots of parking & room for RVs/boats. A must see! (id:39198)
Property Details
Interior
Features
Lower level Floor
Storage
21'2 x 10'10Storage
5'3 x 6'0Recreation room
12'10 x 24'5Laundry room
9'6 x 14'10Exterior
Parking
Garage spaces -
Garage type -
Total parking spaces 8
Property History
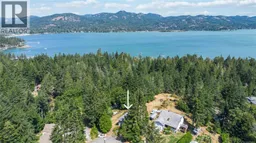 71
71
