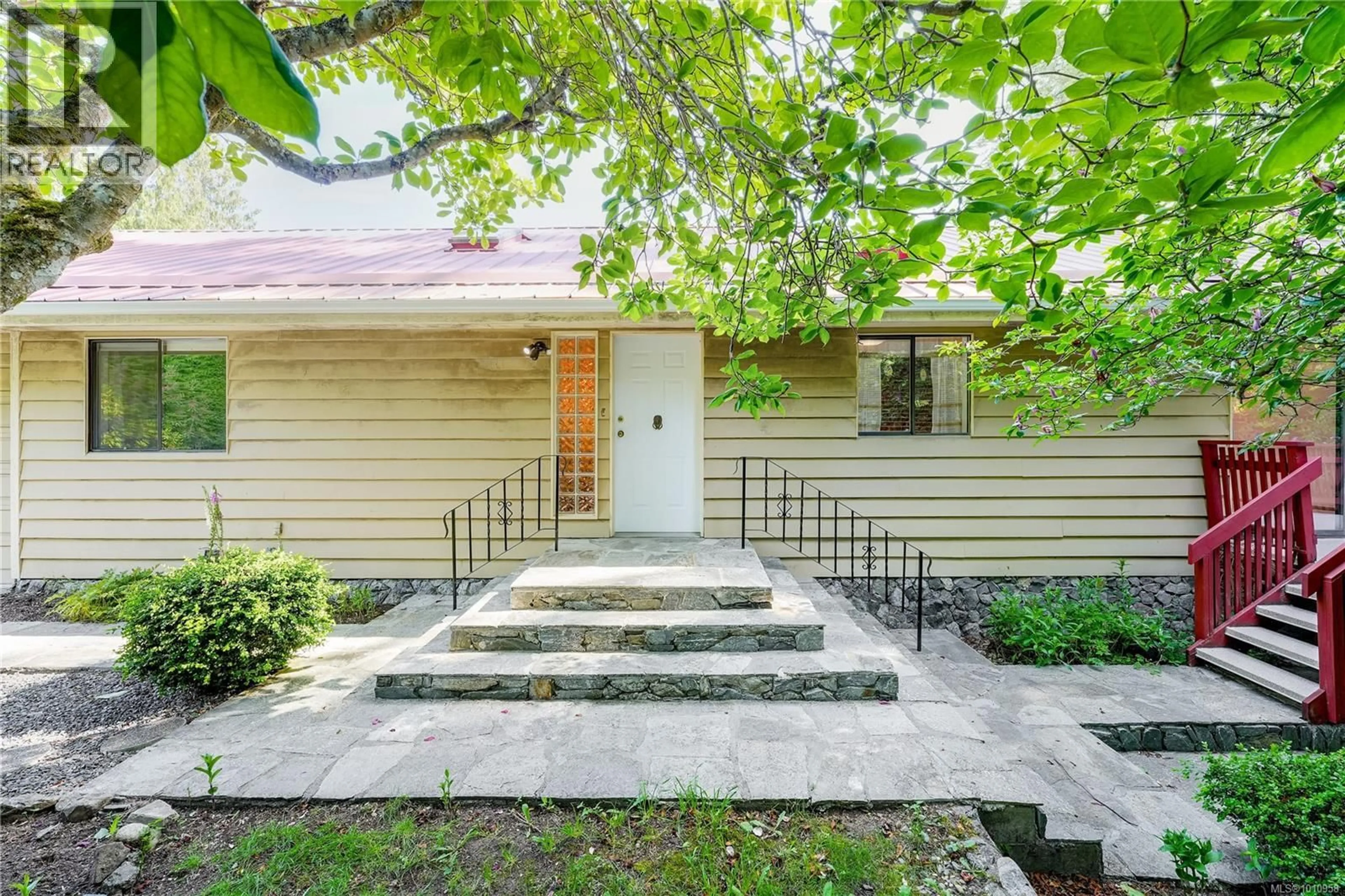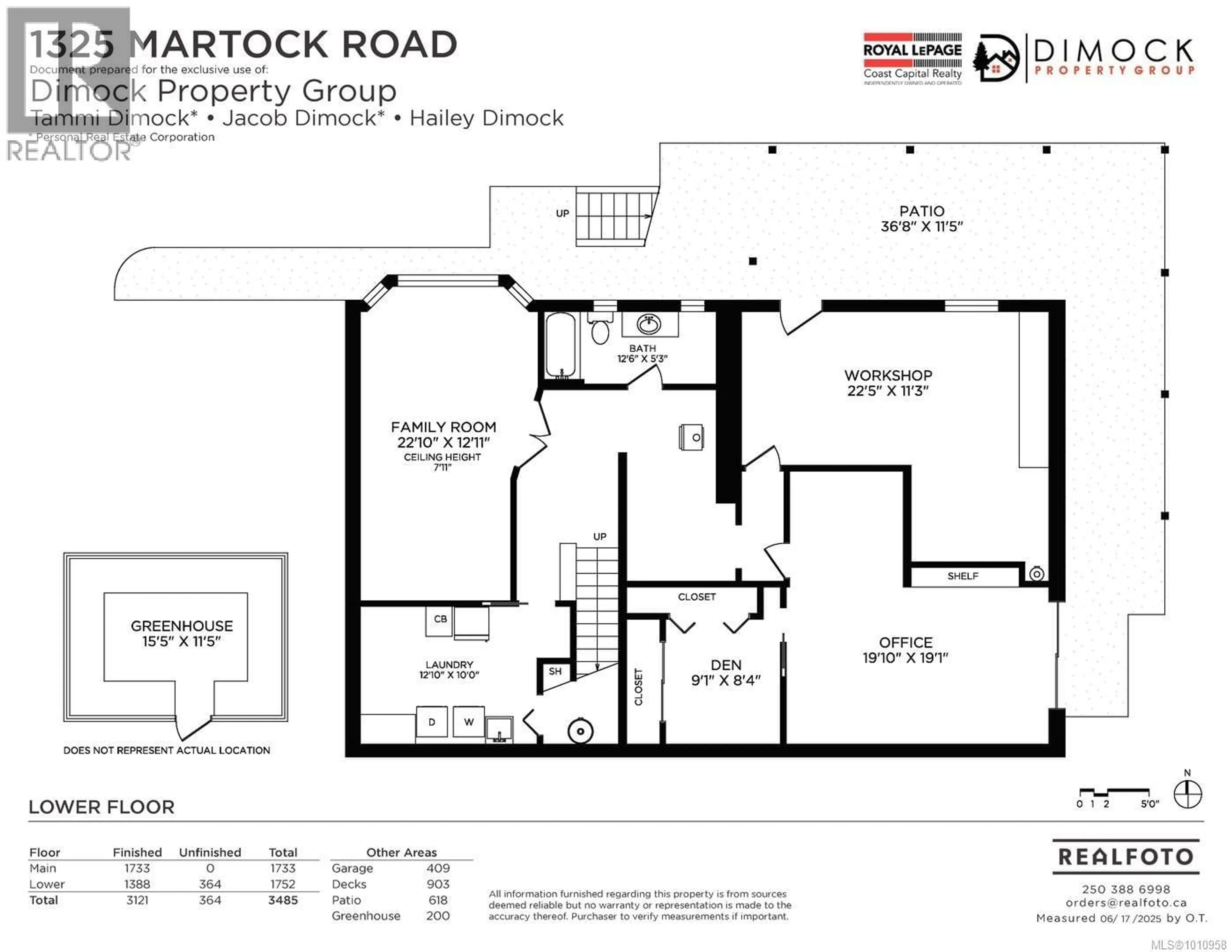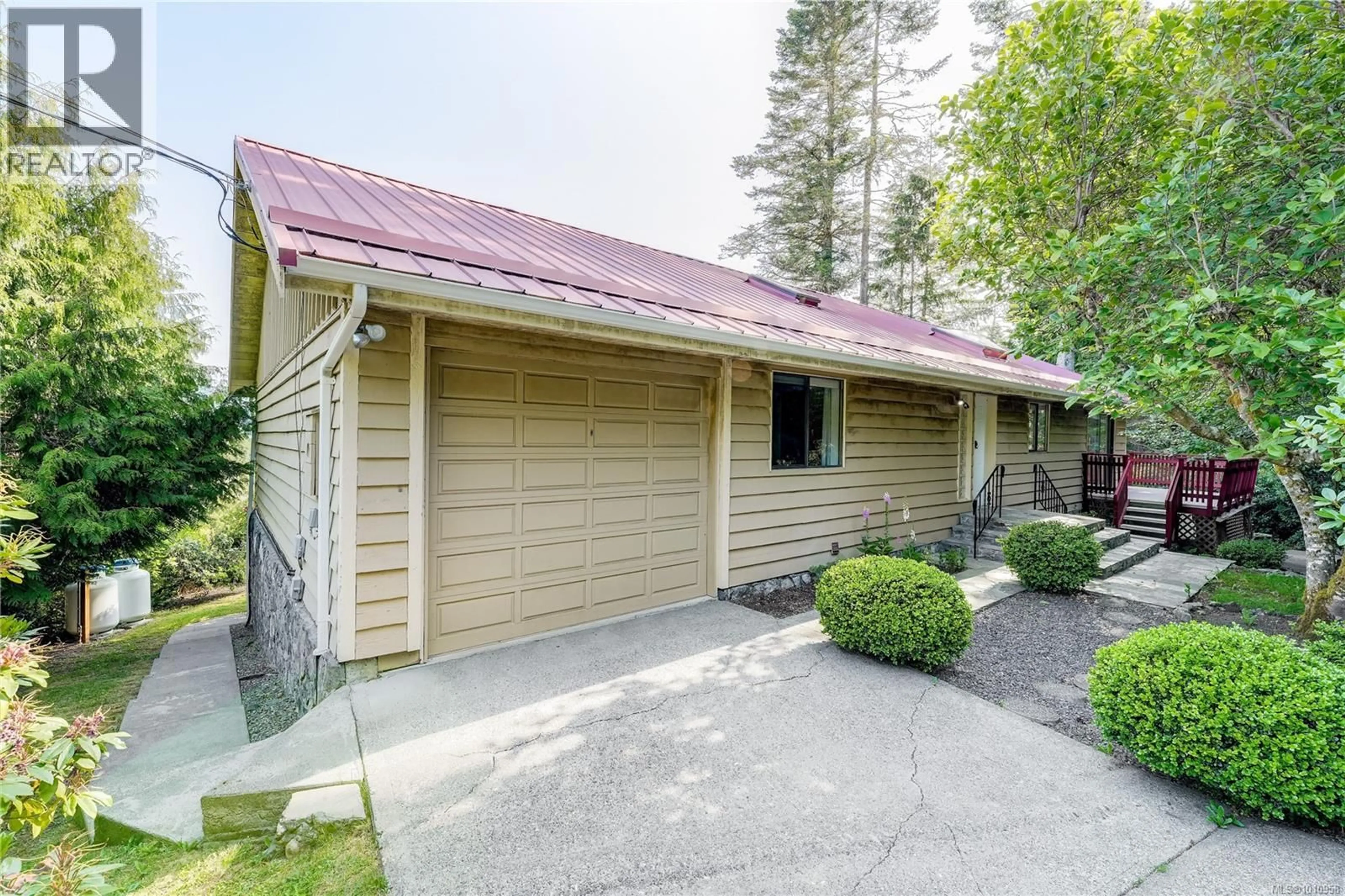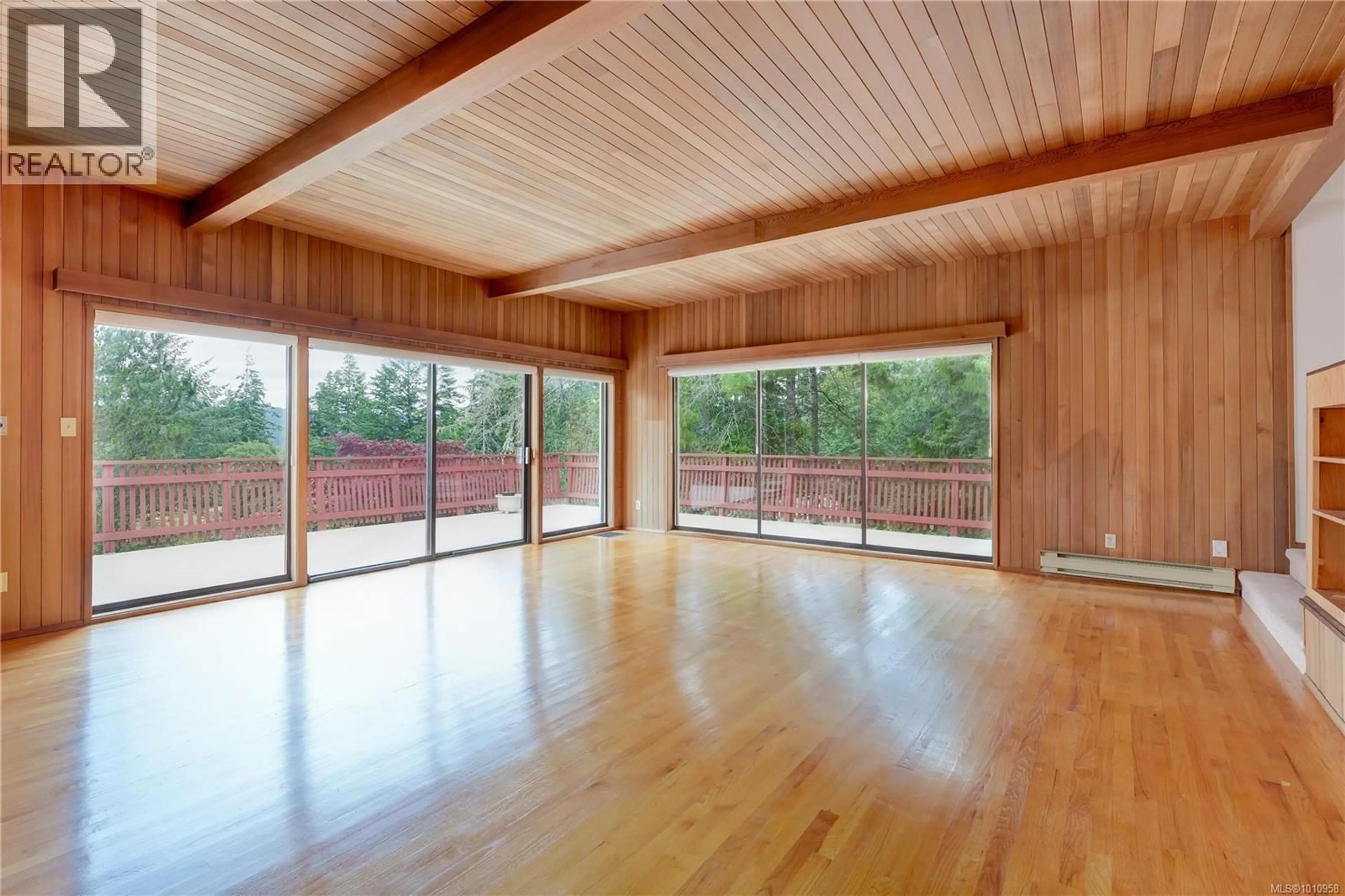1325 MARTOCK ROAD, Sooke, British Columbia V9Z1B1
Contact us about this property
Highlights
Estimated valueThis is the price Wahi expects this property to sell for.
The calculation is powered by our Instant Home Value Estimate, which uses current market and property price trends to estimate your home’s value with a 90% accuracy rate.Not available
Price/Sqft$255/sqft
Monthly cost
Open Calculator
Description
Established Rural Living meets Mid-Centry Modern Design! First time to market for this 1982 custom-built sweetheart home overflowing with character & charm! Over 3,000sf of open, usable living space including 3BA & 4+BR. Upstairs showcases the sprawling 20'x22' step-down living w/feature rock FP, hardwood floors, built-in bookcases & 9 ft ceilings. Massive wrap around deck from both living/dining. Stunning T&G cedar ceilings! Sky-lit kitchen w/ butcher block island & loads of cabinets. Primary offers dual closets & 3-pce ensuite. Downstairs offers loads of options w/flexible floor plan! Large family room, 4th BR, full bath & oversized office/den. Easy suite option or room for the growing family. Great storage in large laundry/utility. Unfinished workshop perfect for studio/gym space. Bonus:city water, metal roof, over-length garage & high-end generator. Enchanting 0.57 acre property boasts established gardens, hardscape & pond. A true hidden oasis, this is picture perfect MCM living! (id:39198)
Property Details
Interior
Features
Main level Floor
Living room
20' x 22'Kitchen
11' x 14'Entrance
7' x 11'Bathroom
Exterior
Parking
Garage spaces -
Garage type -
Total parking spaces 2
Property History
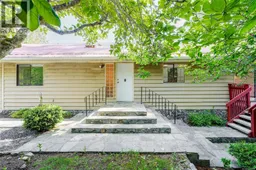 28
28
