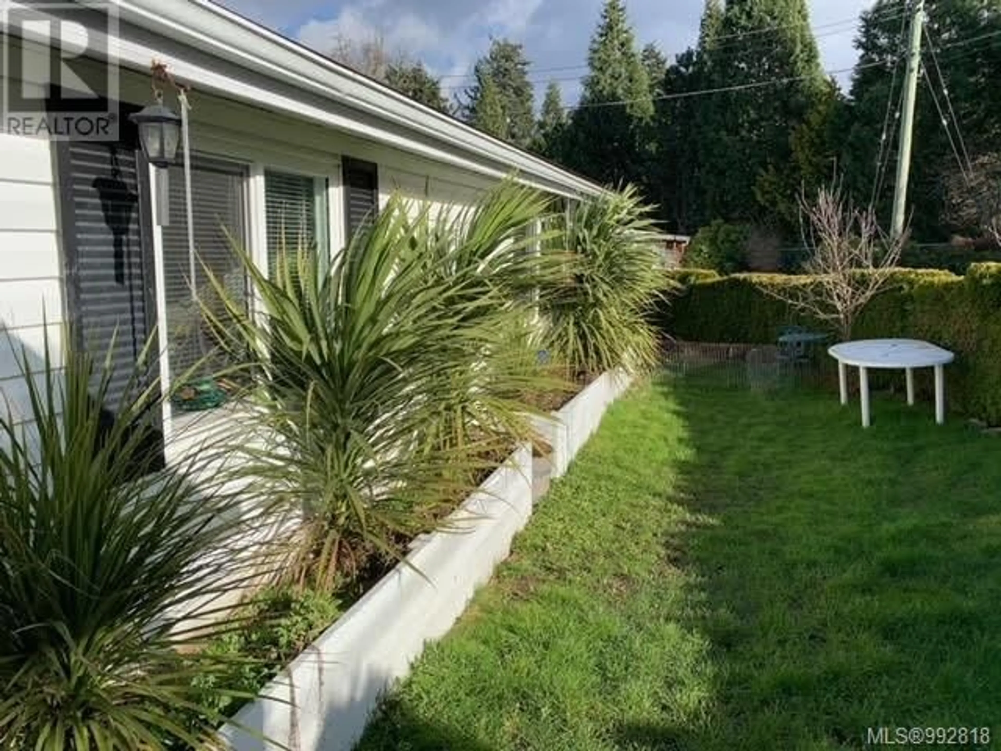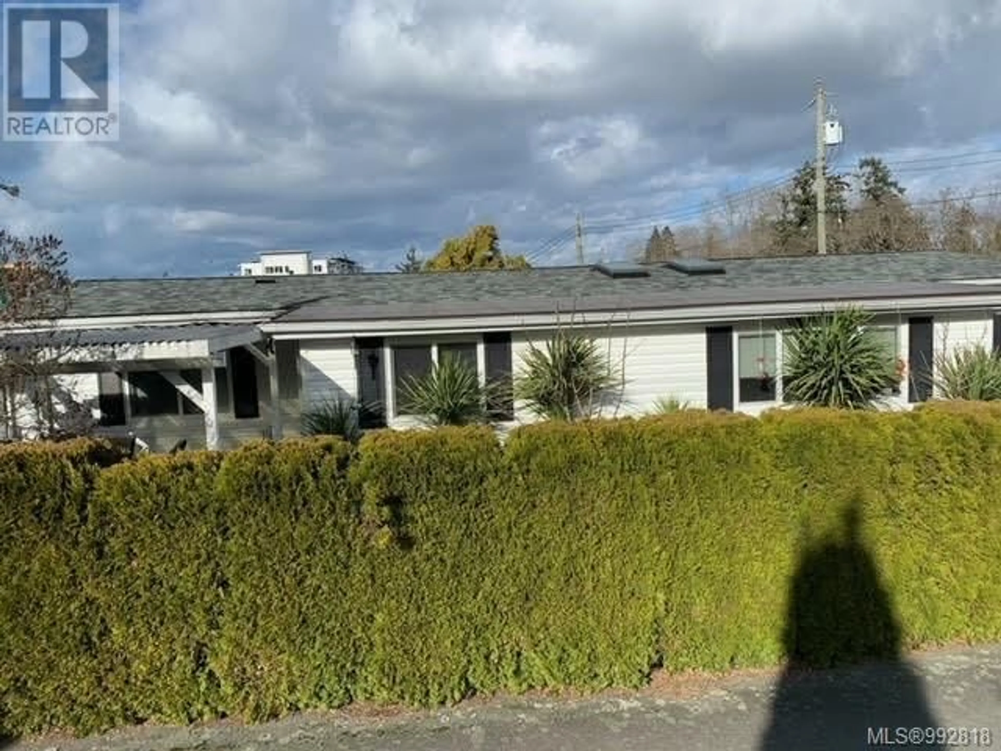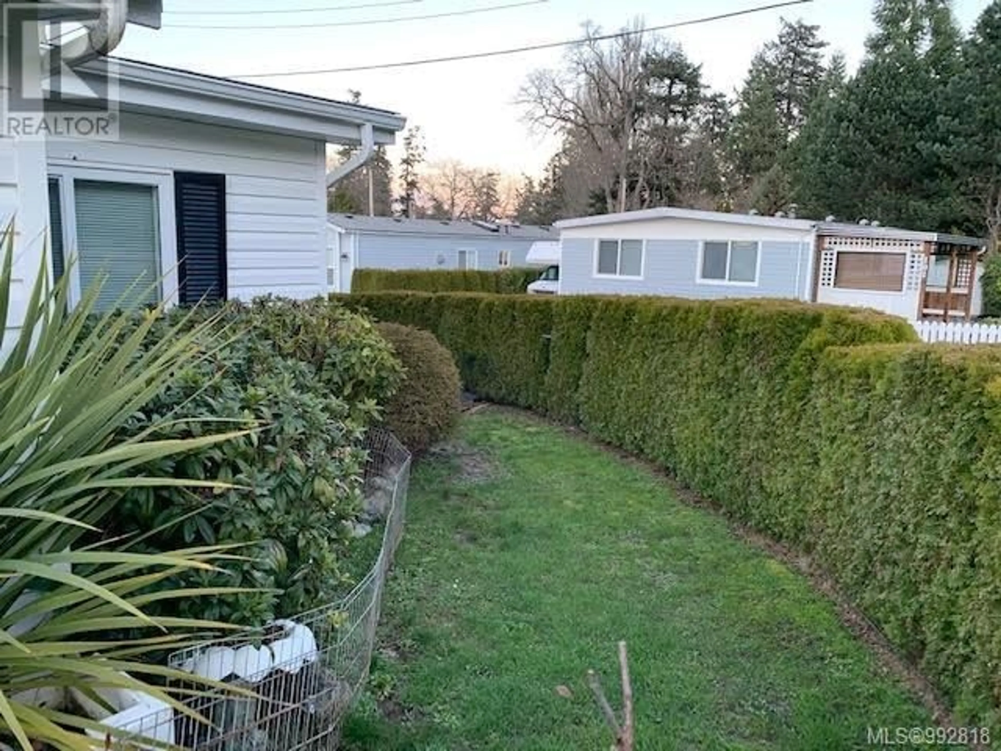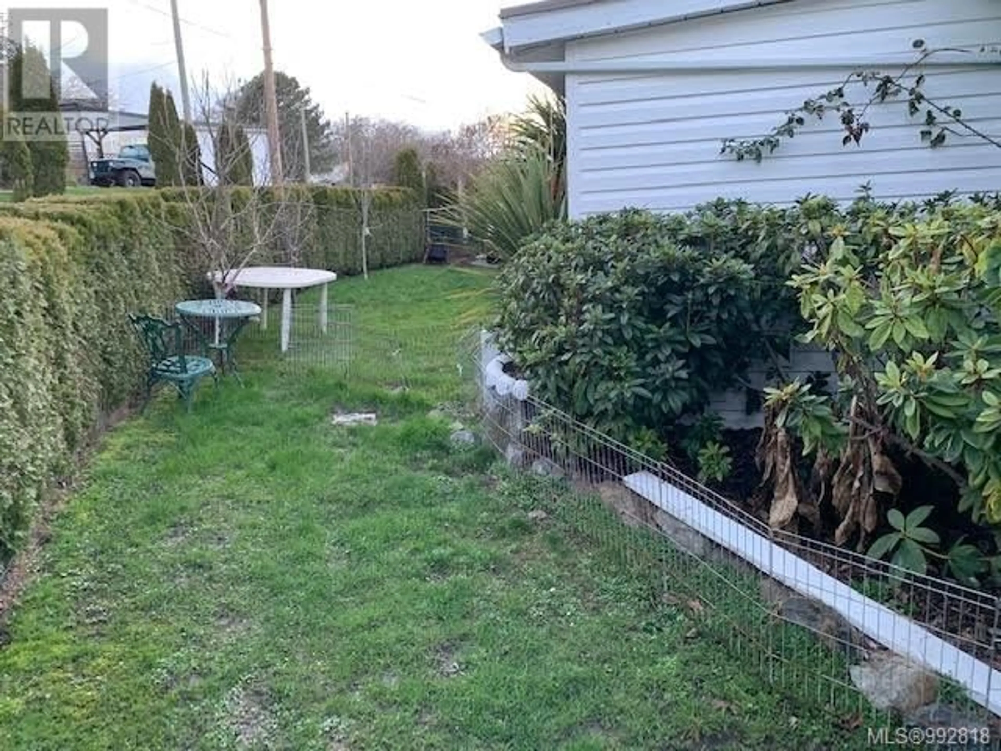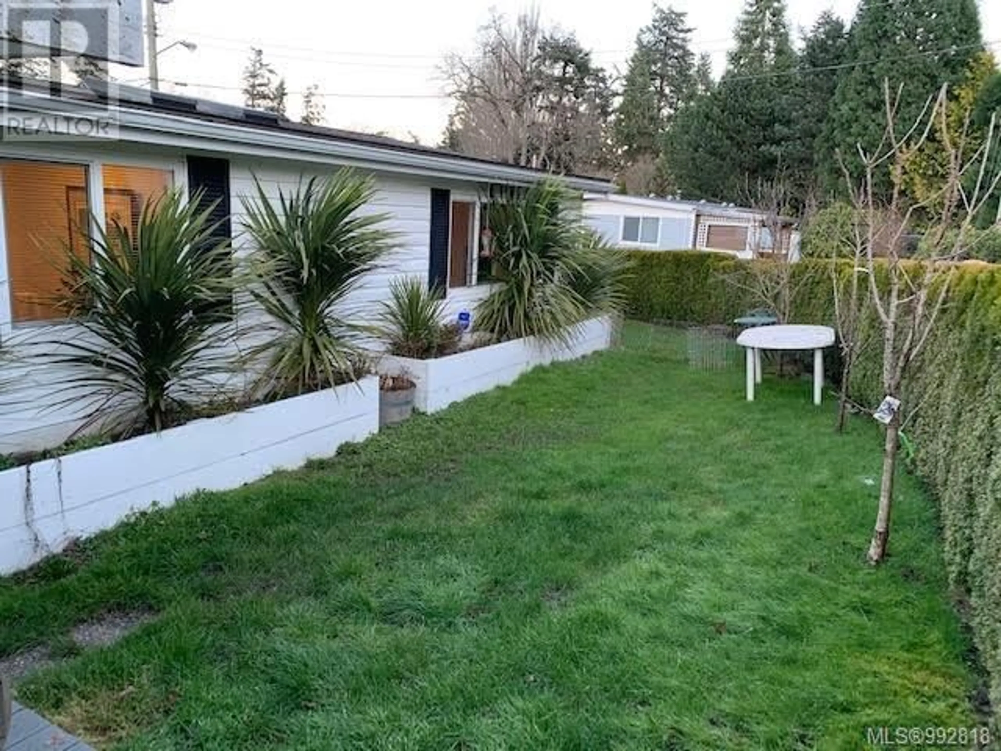102 - 17 CHIEF ROBERT SAM LANE, View Royal, British Columbia V9A7N3
Contact us about this property
Highlights
Estimated ValueThis is the price Wahi expects this property to sell for.
The calculation is powered by our Instant Home Value Estimate, which uses current market and property price trends to estimate your home’s value with a 90% accuracy rate.Not available
Price/Sqft$239/sqft
Est. Mortgage$1,632/mo
Maintenance fees$475/mo
Tax Amount ()$1/yr
Days On Market33 days
Description
SPACIOUS TRIPLE-WIDE HOME ON A CORNER LOT! This large 4-bedroom, 2-bathroom home is fully landscaped and features an open floor plan with vaulted ceilings. The attractive kitchen includes an eating nook and ample cupboard space. The expansive living and dining area is filled with natural light, thanks to 5 skylights. The large master bedroom offers a 4-piece en-suite bathroom, while the opposite side of the home features 2 good-sized bedrooms with mirrored closet doors and a 4-piece bathroom. This home also boasts newer, easy-care carpet, thermo-vinyl windows throughout, and a large 21ft x 10ft 4th bedroom with a spacious closet! Enjoy the fenced yard with a privacy hedge, a roomy cedar deck perfect for outdoor relaxation, and a single carport with a driveway that fits 3 cars. There's also a newly built storage shed! Located in the lovely, family- and pet-friendly Golfview Estates, this home has a pad rental of just $475 per month. It's ready for you to move in and enjoy! (id:39198)
Property Details
Interior
Features
Other Floor
Storage
9 x 7Exterior
Parking
Garage spaces -
Garage type -
Total parking spaces 3
Property History
 25
25
