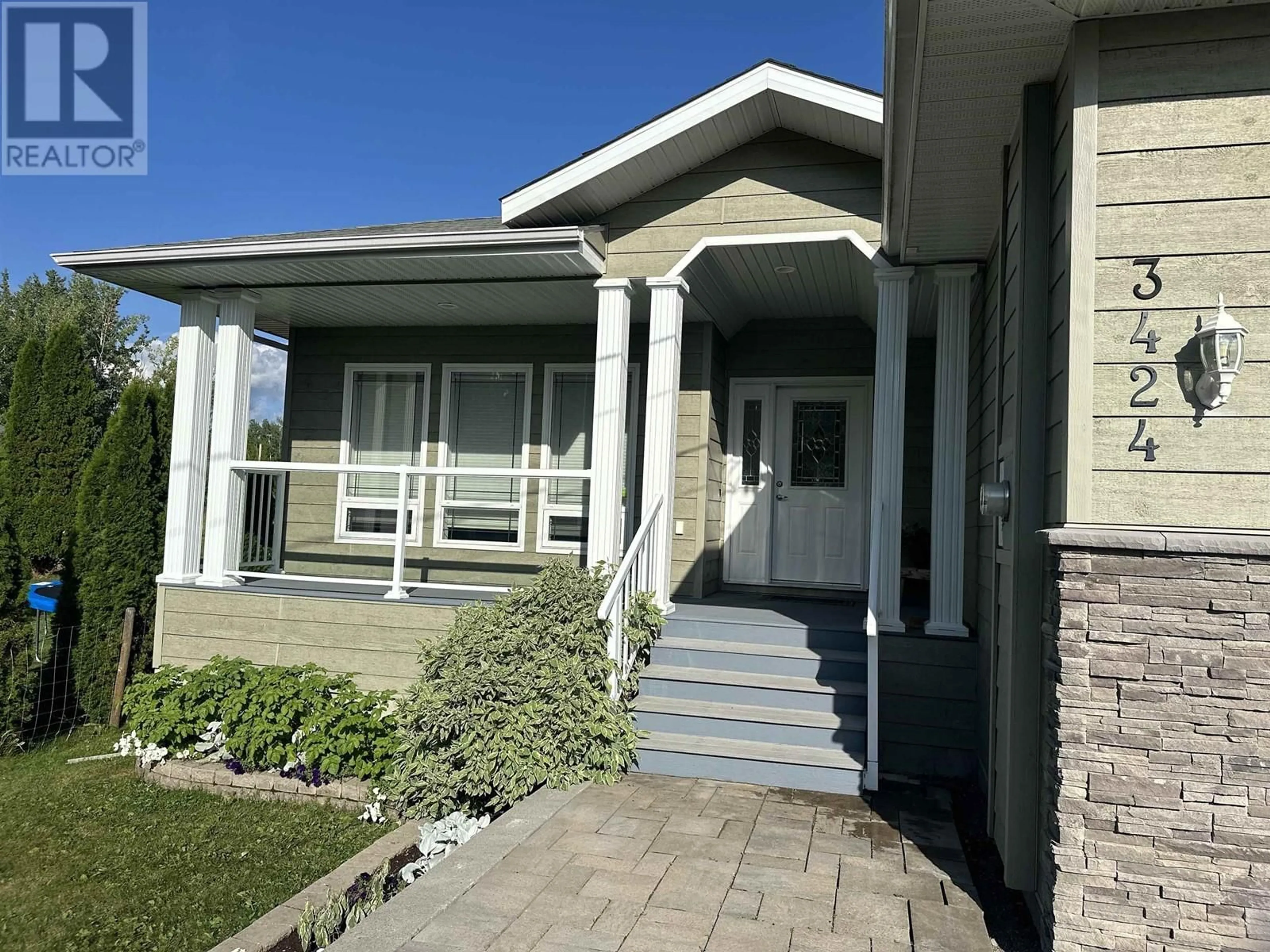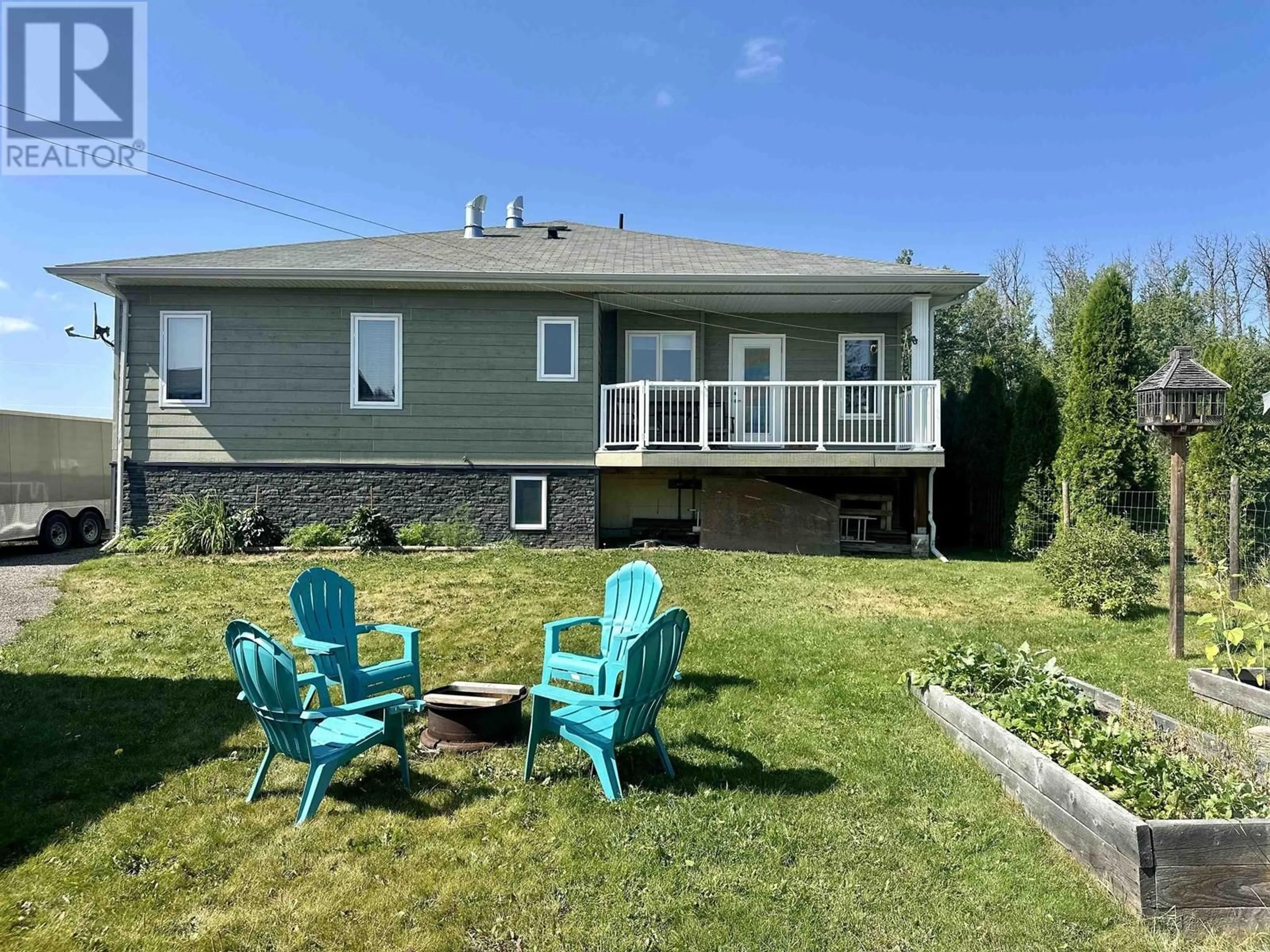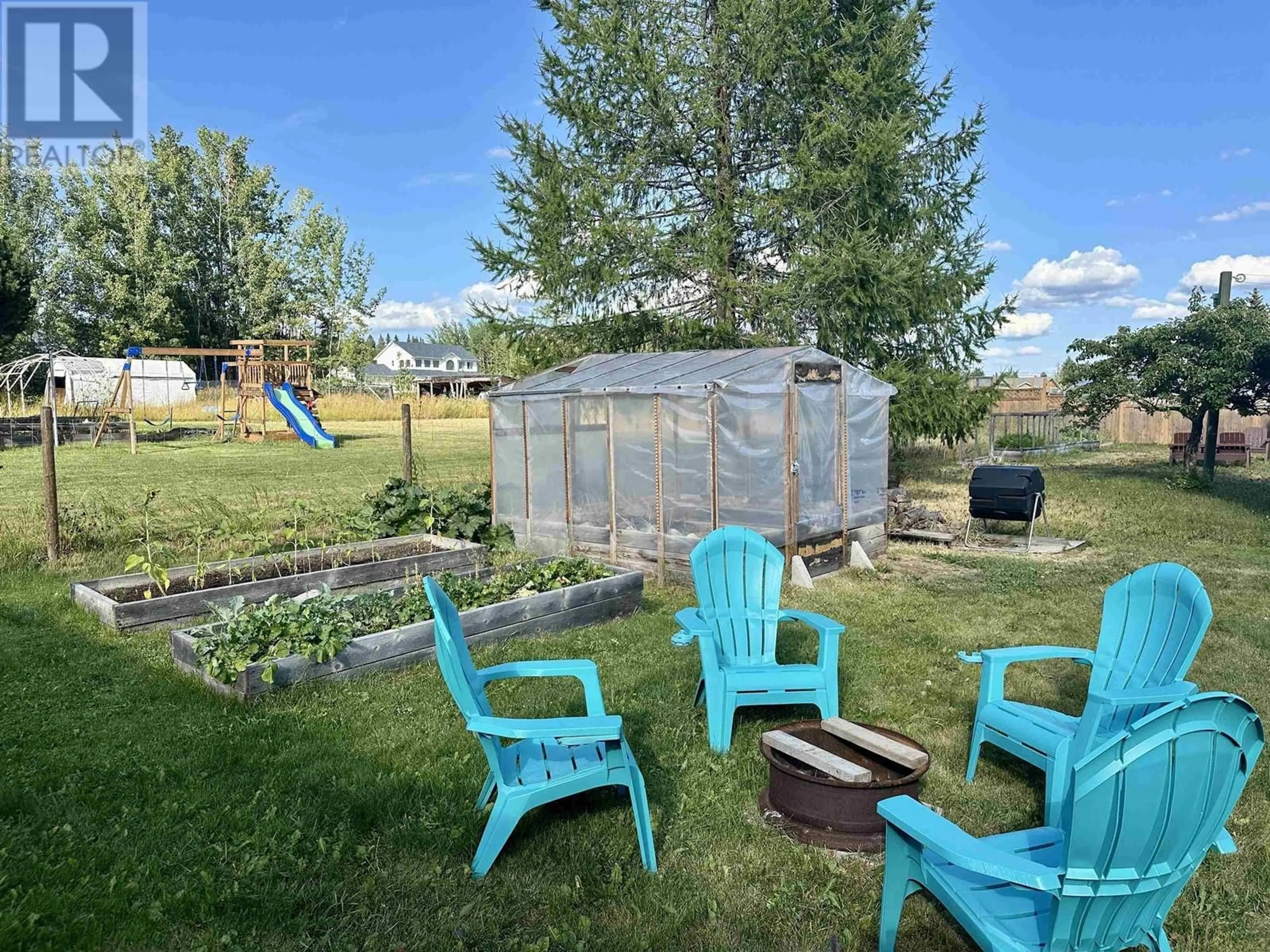3424 HOSPITAL ROAD, Vanderhoof, British Columbia V0J3A2
Contact us about this property
Highlights
Estimated valueThis is the price Wahi expects this property to sell for.
The calculation is powered by our Instant Home Value Estimate, which uses current market and property price trends to estimate your home’s value with a 90% accuracy rate.Not available
Price/Sqft$240/sqft
Monthly cost
Open Calculator
Description
Custom quality-built home located just steps away from the hospital and medical clinic with a mortgage-helper one bedroom suite in the basement that has its own separate entry. This home was built with care and features a covered front porch and a sundeck off the kitchen at the back of the home. You'll appreciate the open concept design with a sprawling kitchen island, a wonderful pantry, and a sitting room or breakfast nook off the spacious kitchen. The primary bedroom is expansive and has a lovely ensuite with a steam shower. There is plenty of parking and storage space in the attached double garage with a loft, as well as a detached insulated 22'X26' workshop. The landscaping offers cement flower beds, sidewalks and curbing, plus a greenhouse and nice fire pit area in the backyard. (id:39198)
Property Details
Interior
Features
Basement Floor
Storage
4.5 x 14.9Recreational, Games room
11.4 x 17.8Kitchen
7.5 x 15Living room
12 x 17Property History
 40
40




