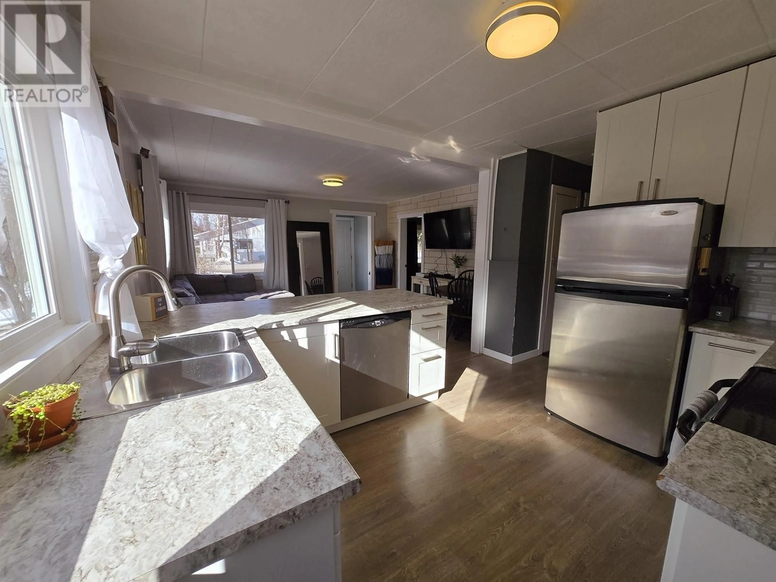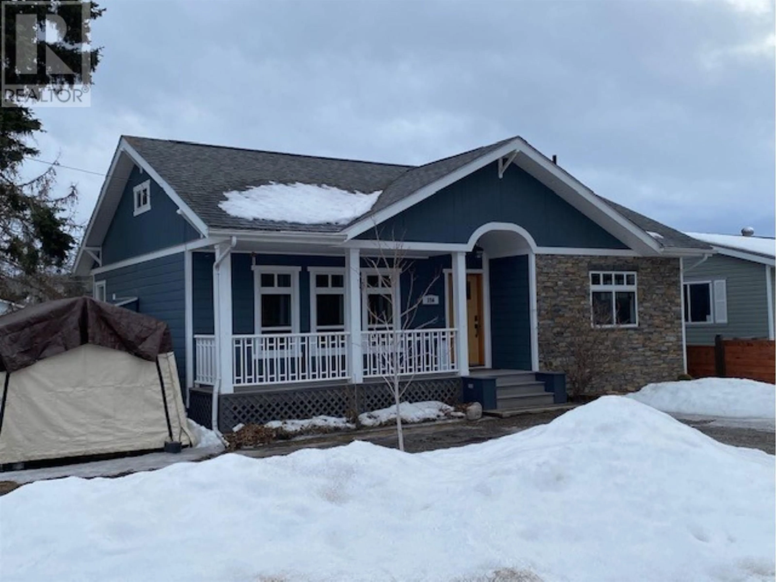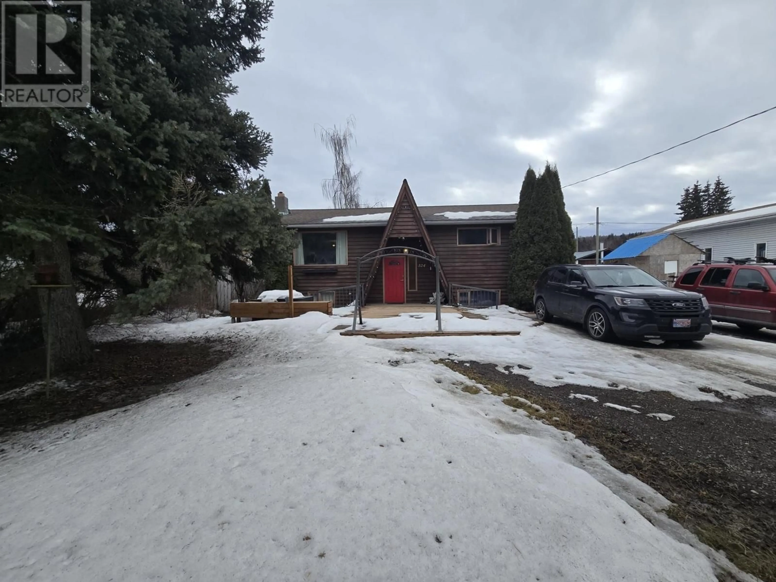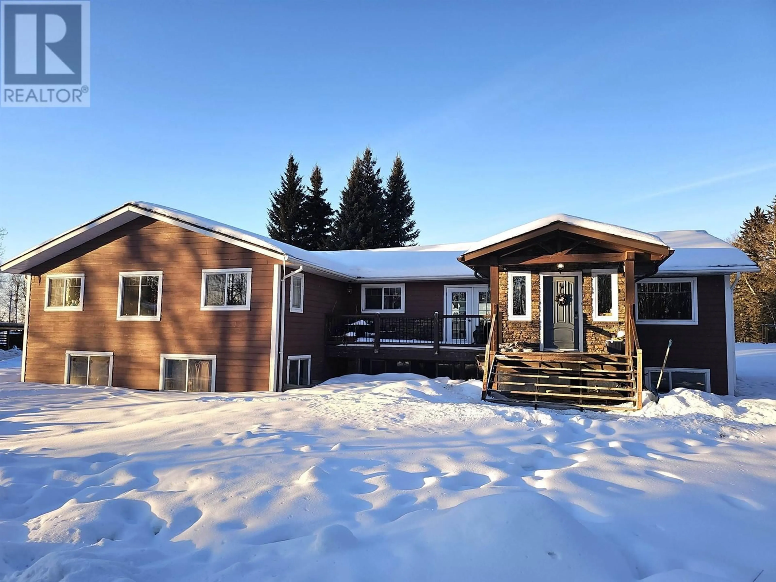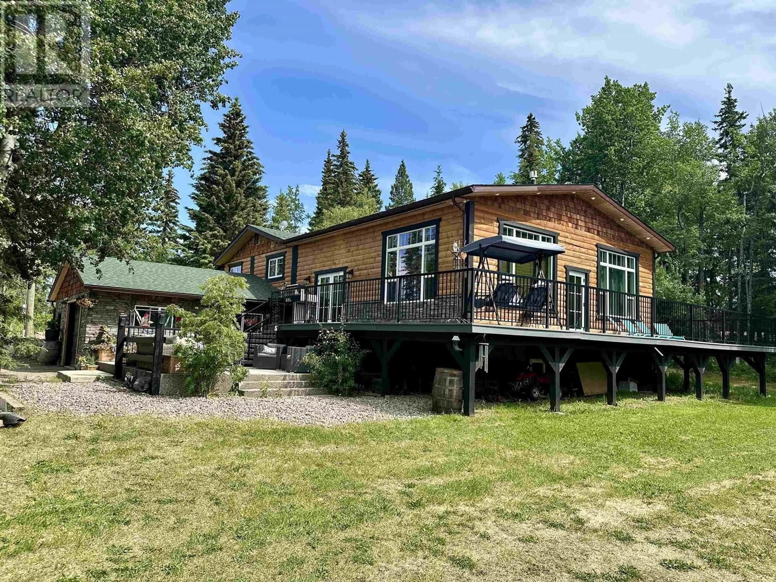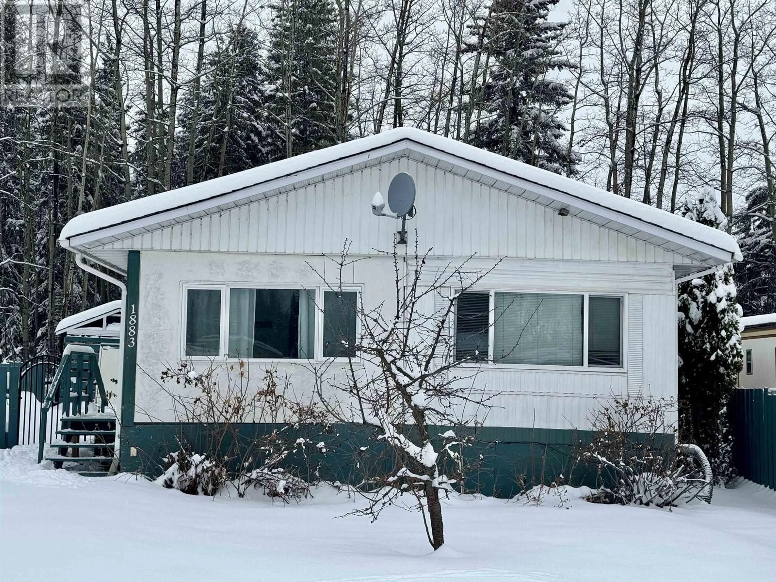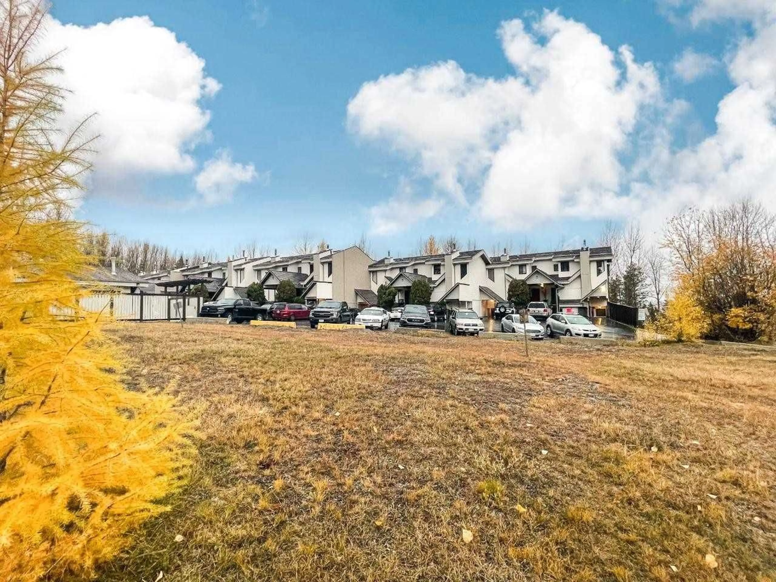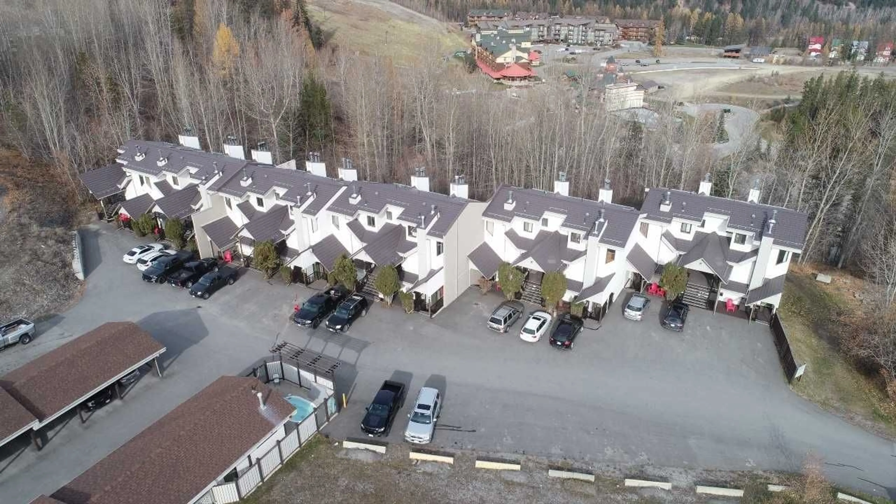Off Market
1945 MARKAY DRIVE , Vanderhoof, British Columbia V0J3A0
This property is no longer on the market.
Searching for a new home?
Connect with a proven, local real estate agent to help you find your dream home.
or
How much is your home worth?
Get an instant home value estimate and keep track of your most precious asset over time.


