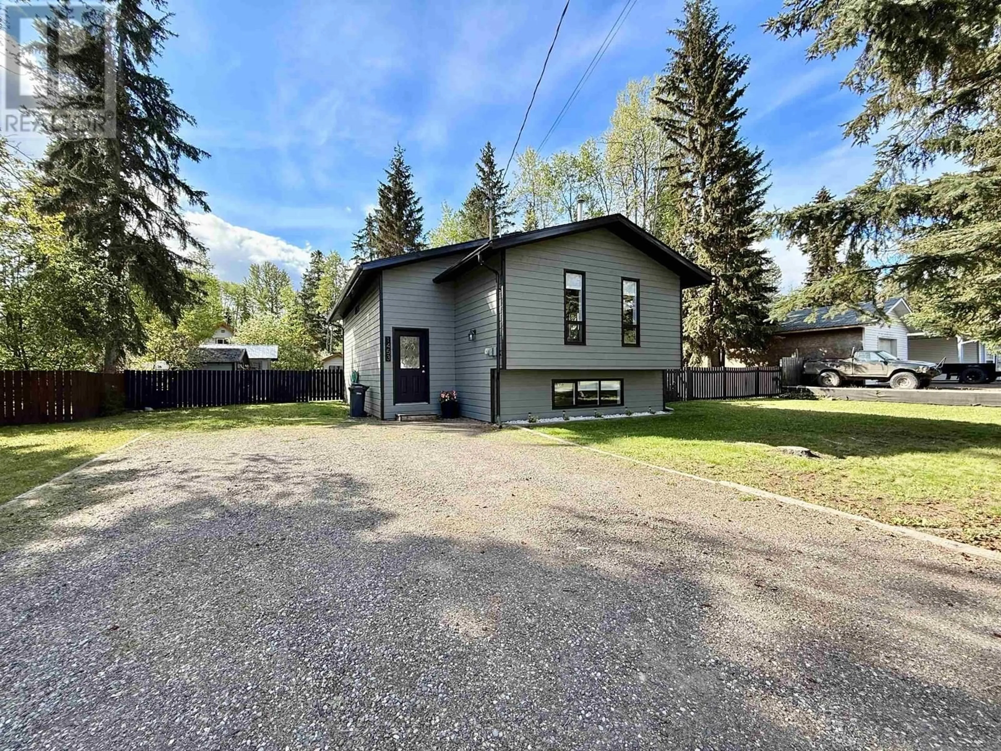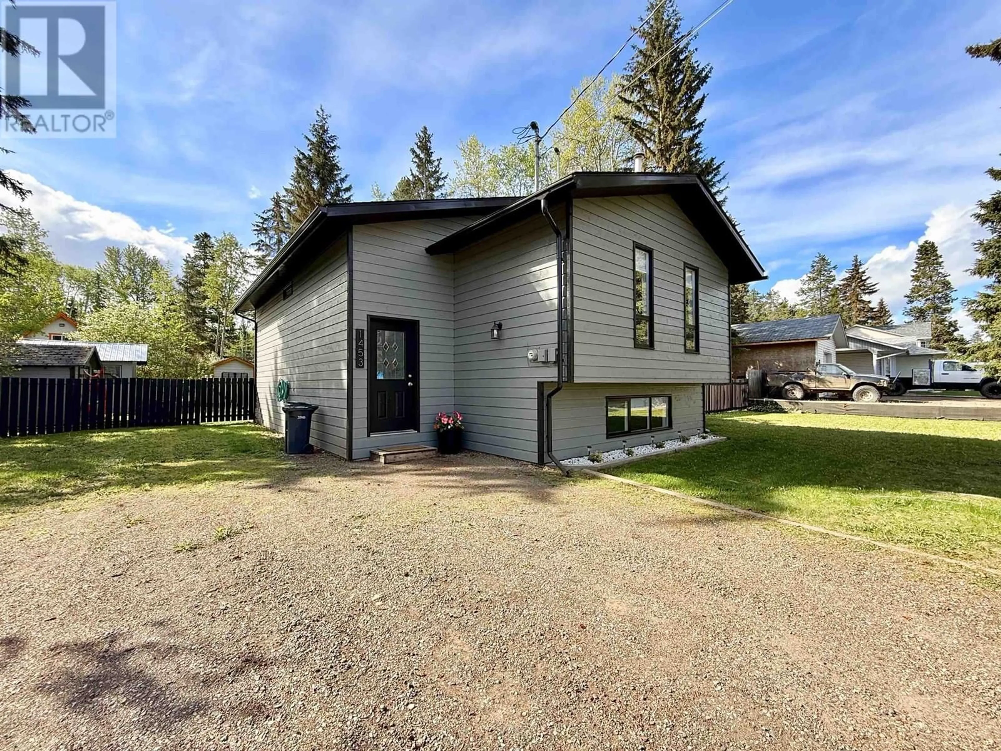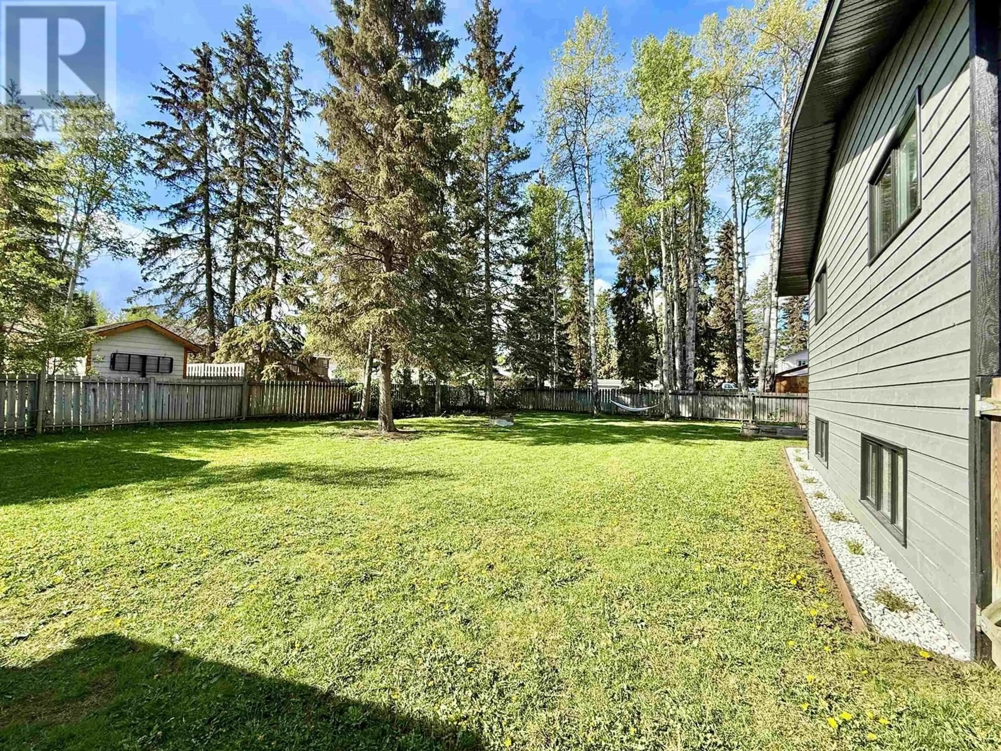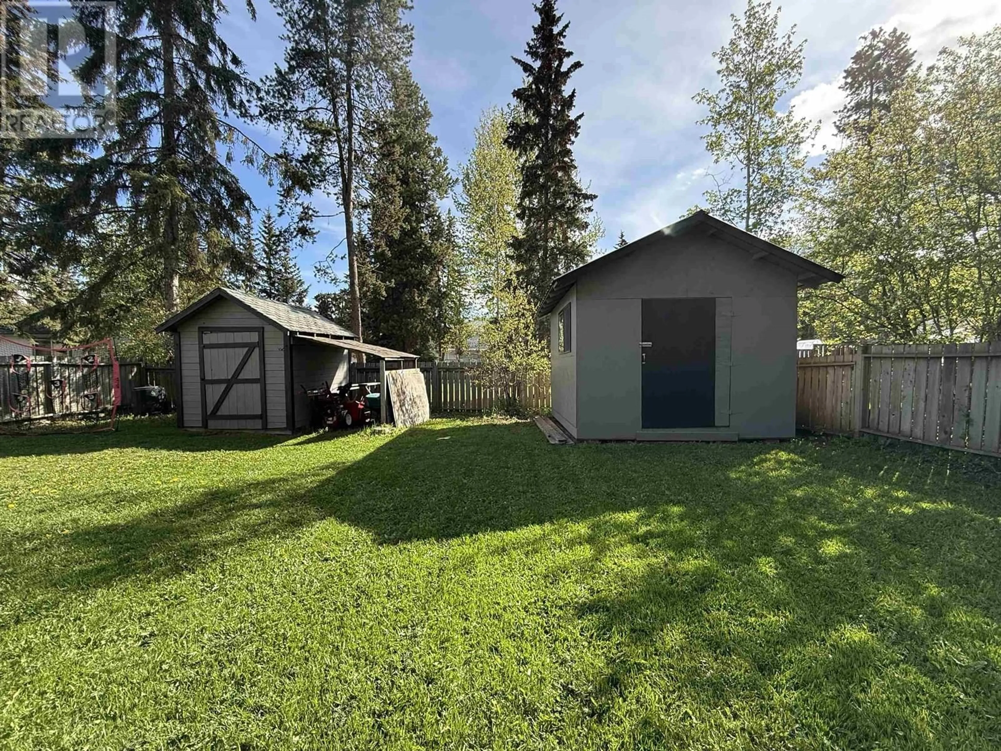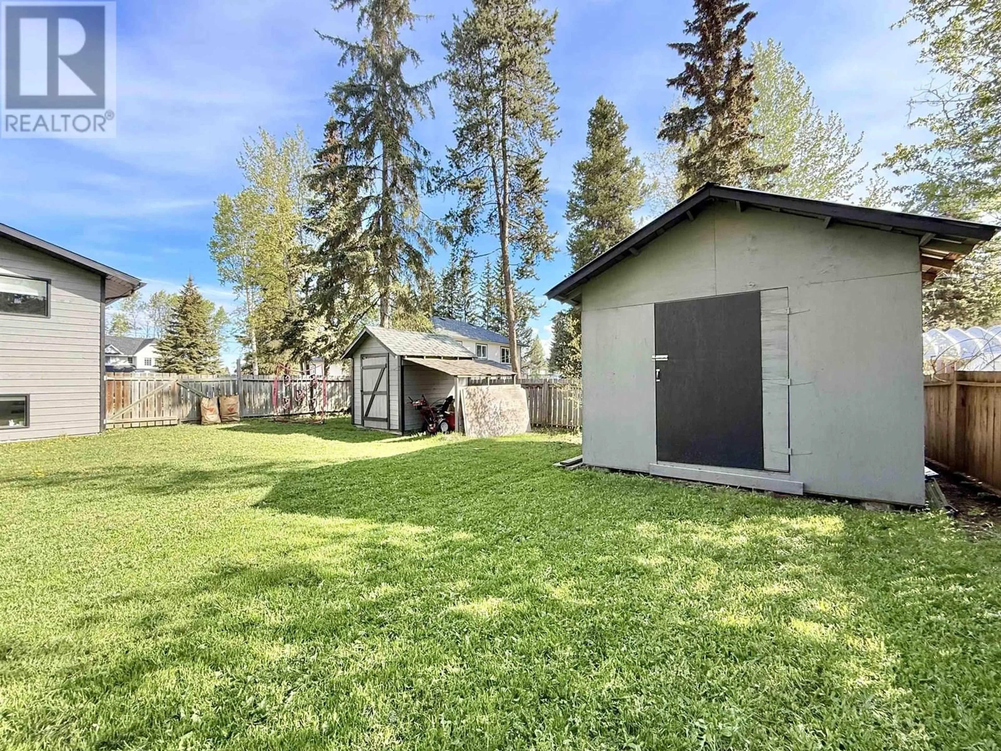1453 WALNUT STREET, Telkwa, British Columbia V0J2X0
Contact us about this property
Highlights
Estimated valueThis is the price Wahi expects this property to sell for.
The calculation is powered by our Instant Home Value Estimate, which uses current market and property price trends to estimate your home’s value with a 90% accuracy rate.Not available
Price/Sqft$262/sqft
Monthly cost
Open Calculator
Description
This house is a must see, it is chalked full of value and is ready for you to make your own. Large rooms and an open floor plan really bring lots of natural light into the home. Recent, high-value updates include new flooring throughout, freshly painted exterior, a new furnace in 2021, new hot water tank in 2019 and new light fixtures. Although this property does not currently have a garage, there is more than enough room to build a detached work shop either in the large driveway or the massive, fully fenced back yard. The yard also includes two storage sheds (and they're super cute) as well as a raised bed garden. The woodland subdivision offers community recreation areas like a field, playground and skating rink, is close to many walking trails and easy access to public transportation. (id:39198)
Property Details
Interior
Features
Main level Floor
Kitchen
10 x 8Dining room
12 x 7.3Living room
17.1 x 12Primary Bedroom
12.2 x 11.1Property History
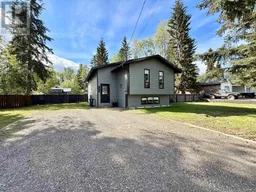 31
31
