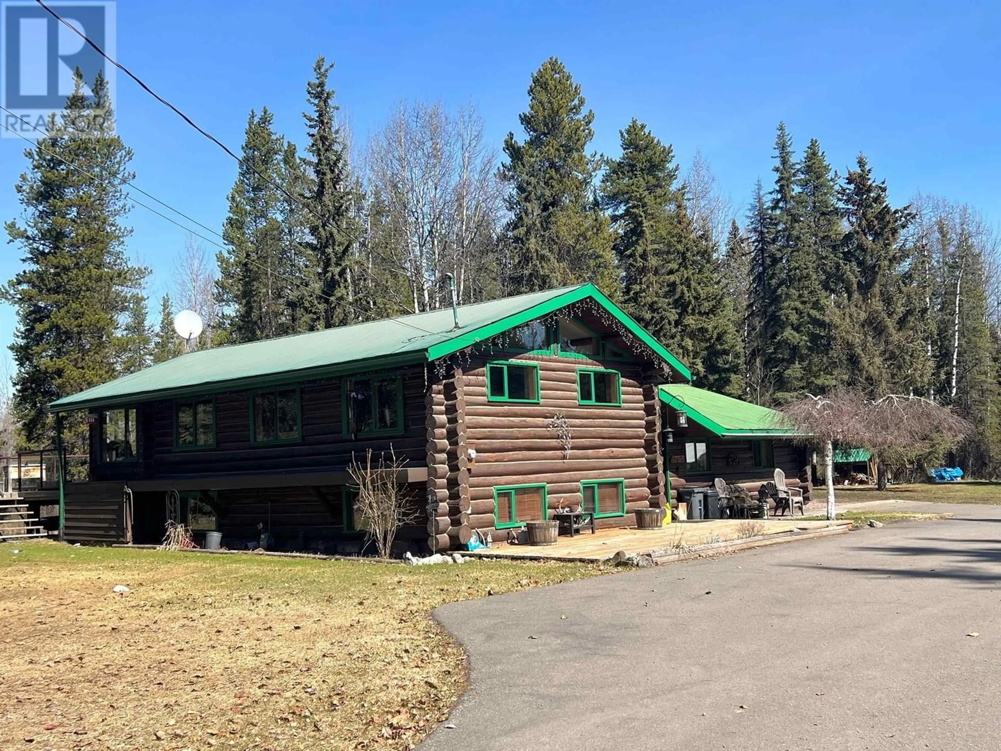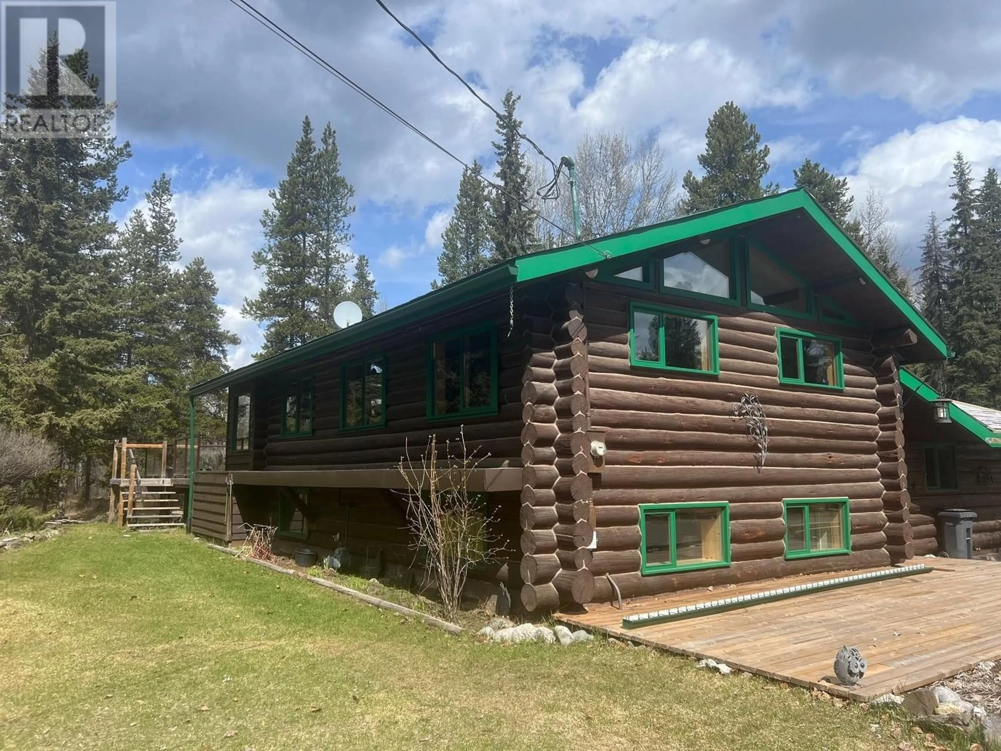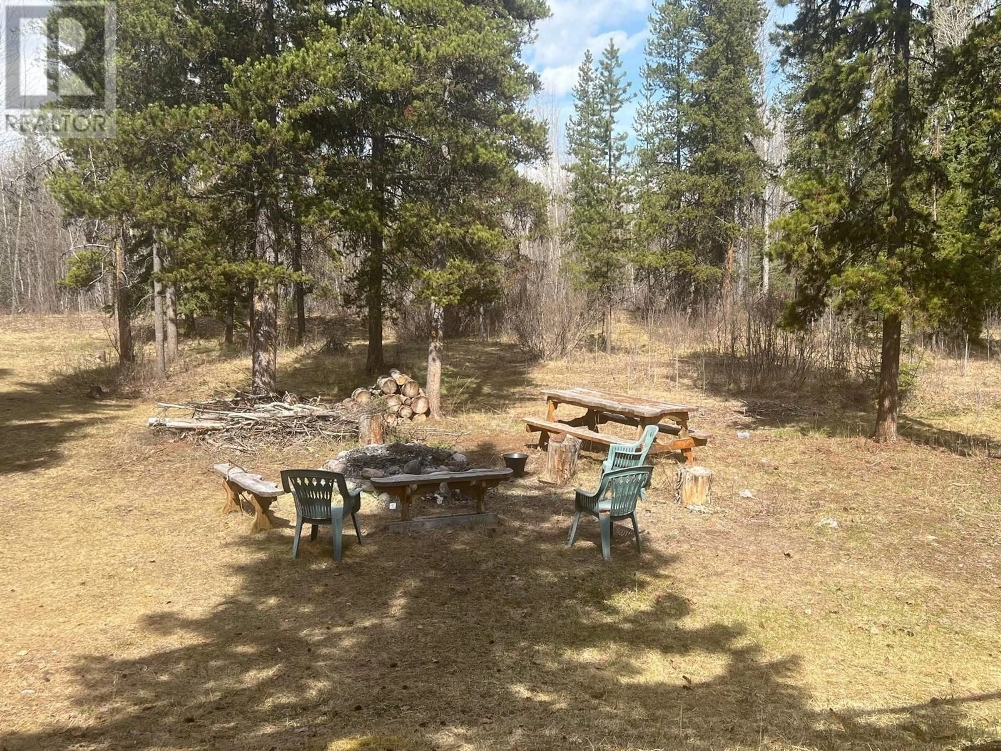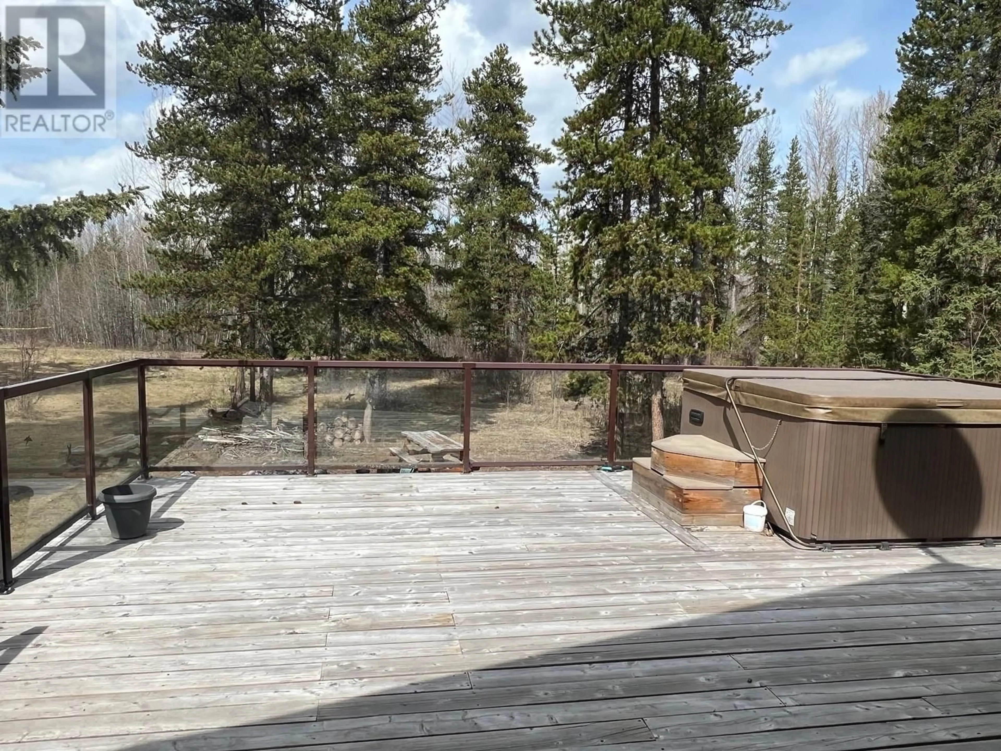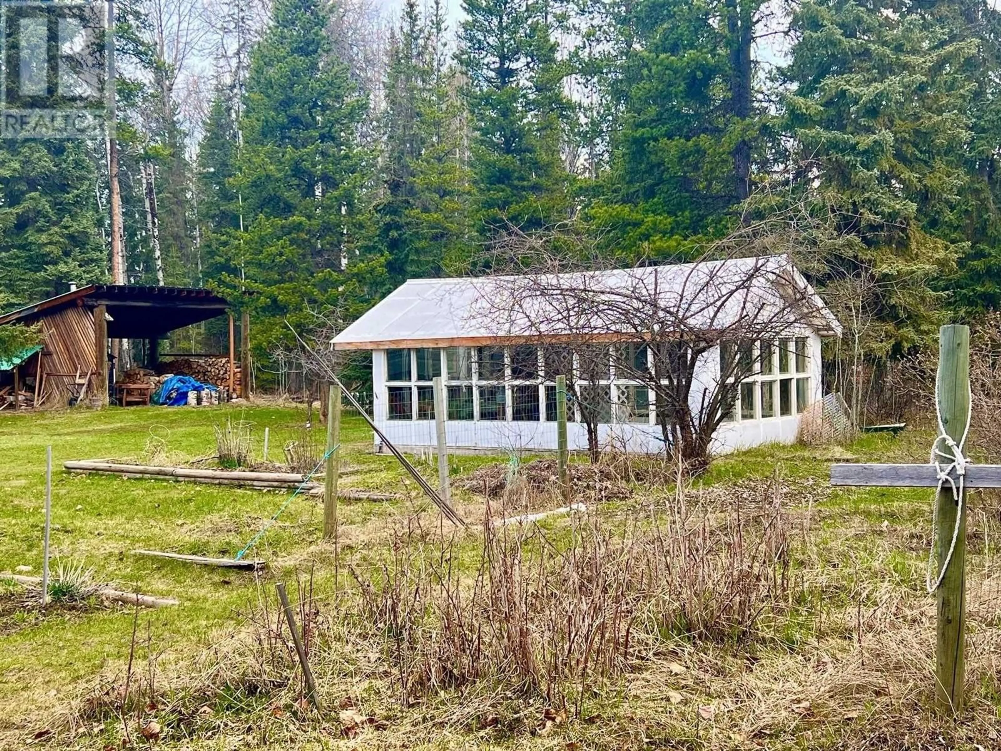1384 ELM STREET, Telkwa, British Columbia V0J2X0
Contact us about this property
Highlights
Estimated ValueThis is the price Wahi expects this property to sell for.
The calculation is powered by our Instant Home Value Estimate, which uses current market and property price trends to estimate your home’s value with a 90% accuracy rate.Not available
Price/Sqft$226/sqft
Est. Mortgage$2,555/mo
Tax Amount ()$4,224/yr
Days On Market26 days
Description
Parklike yard mature landscaping. 3.98 acres Telkwa Riverfront . 3 level log home with metal roof. Hardwood flooring. Stone fireplace. Office/Solarium with glass doors to sundeck with Hot tub included. Open design with gourmet kitchen with lots of cupboard space. Natural gas cookstove. Center island. Woodstove detached from house with woodstorage . 12'x20' greenhouse and garden area . Double paved driveway . 20'x20' Open carport or RV storage. Detached workshop/storage building. Walk on beach riverfront with protective dyke to prevent flooding. Very private property. (id:39198)
Property Details
Interior
Features
Main level Floor
Bedroom 2
10 x 11Primary Bedroom
10.4 x 19.3Bedroom 3
10 x 11Property History
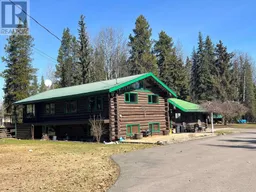 39
39
