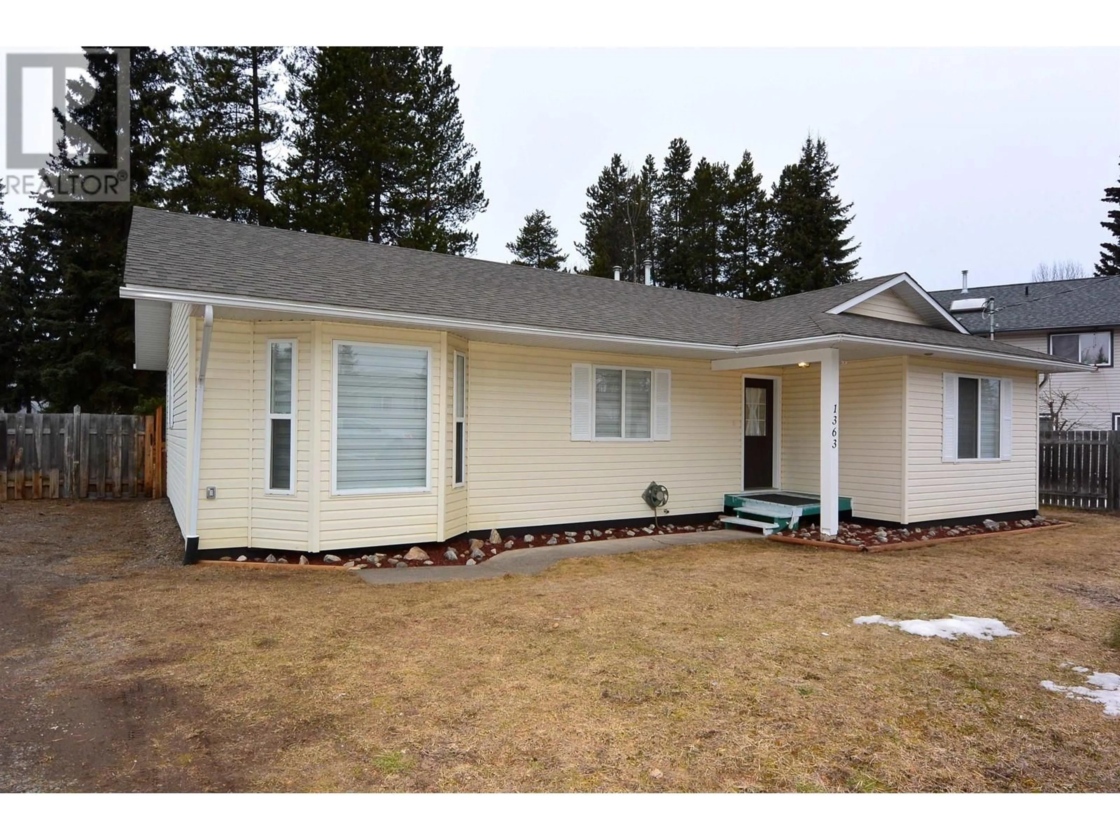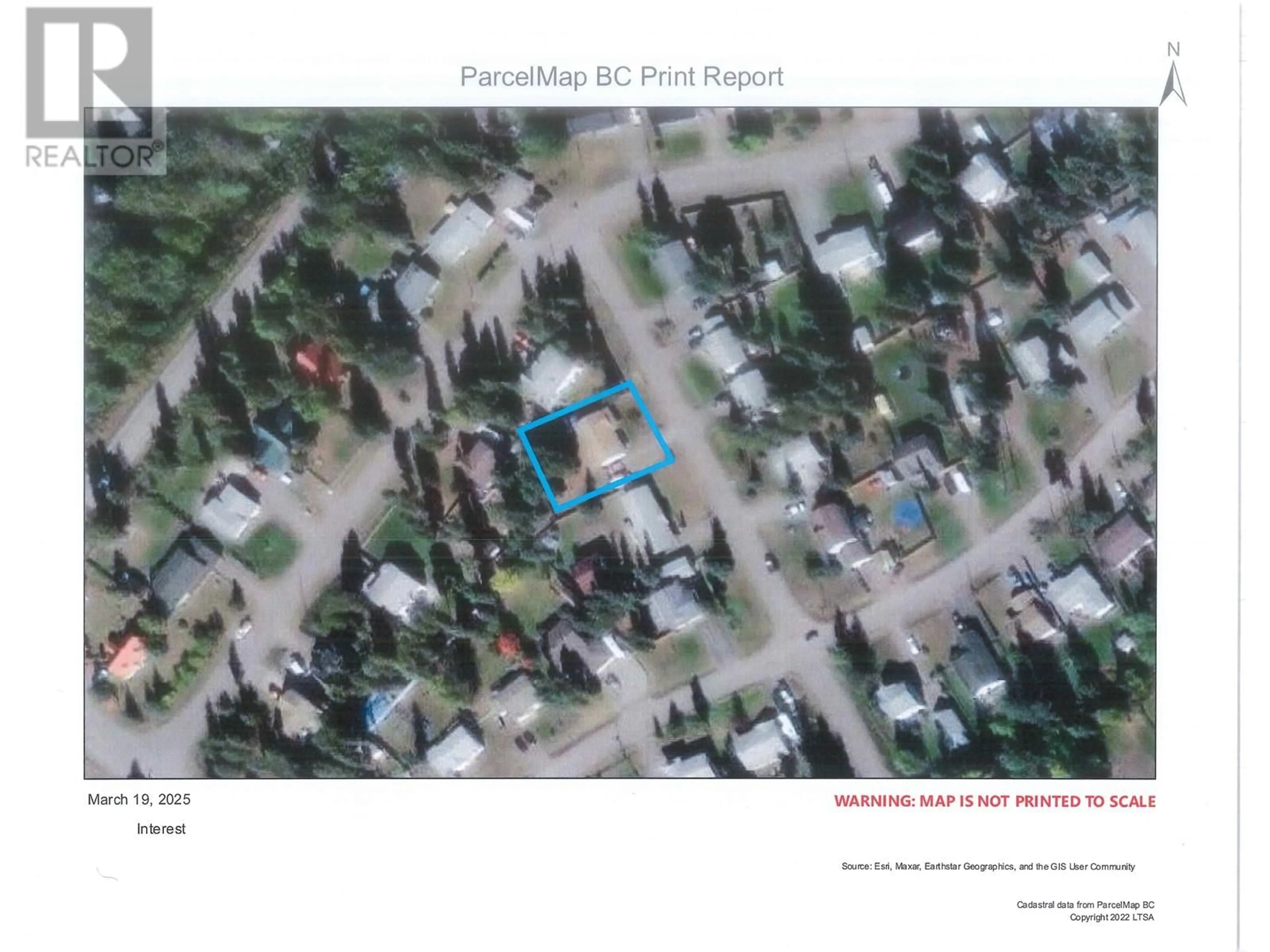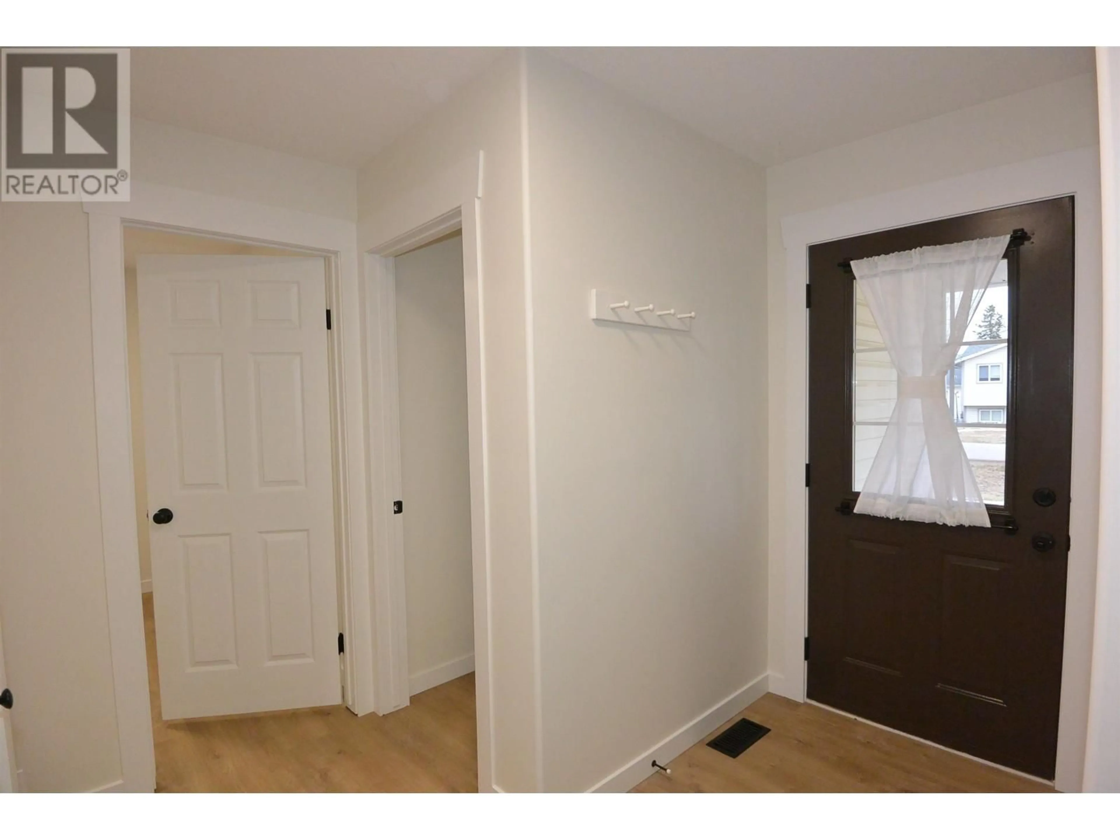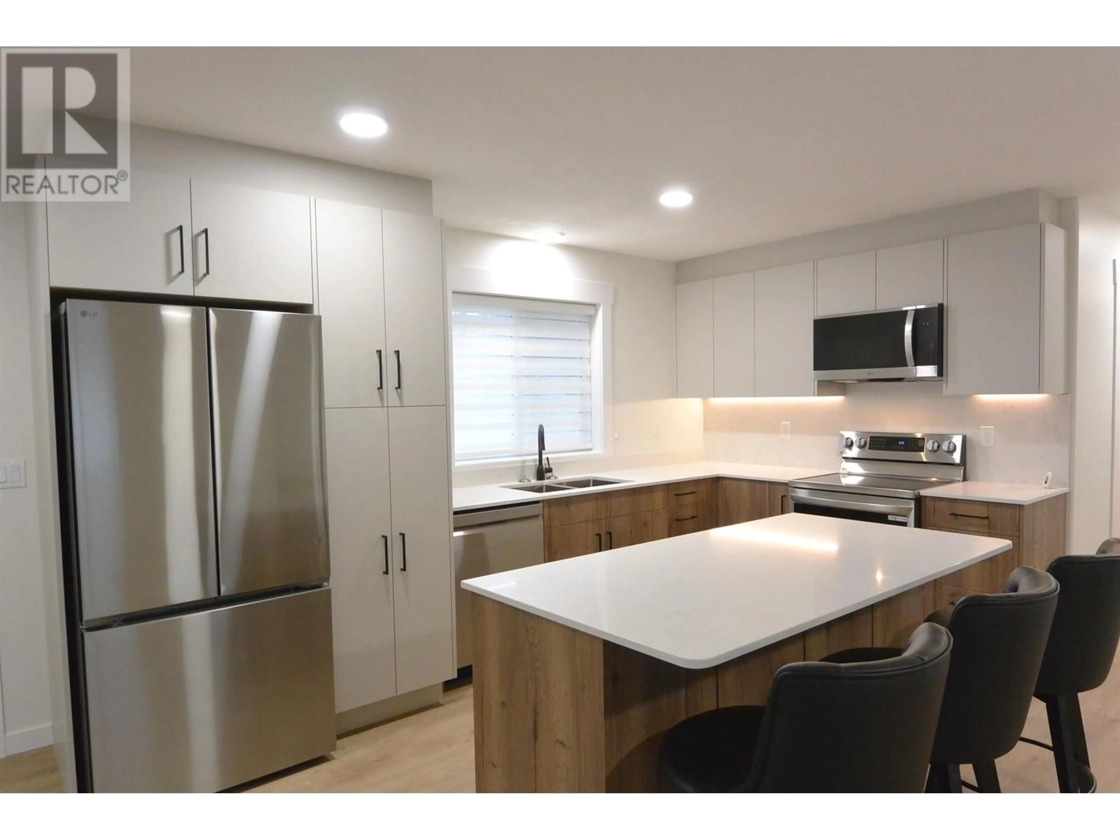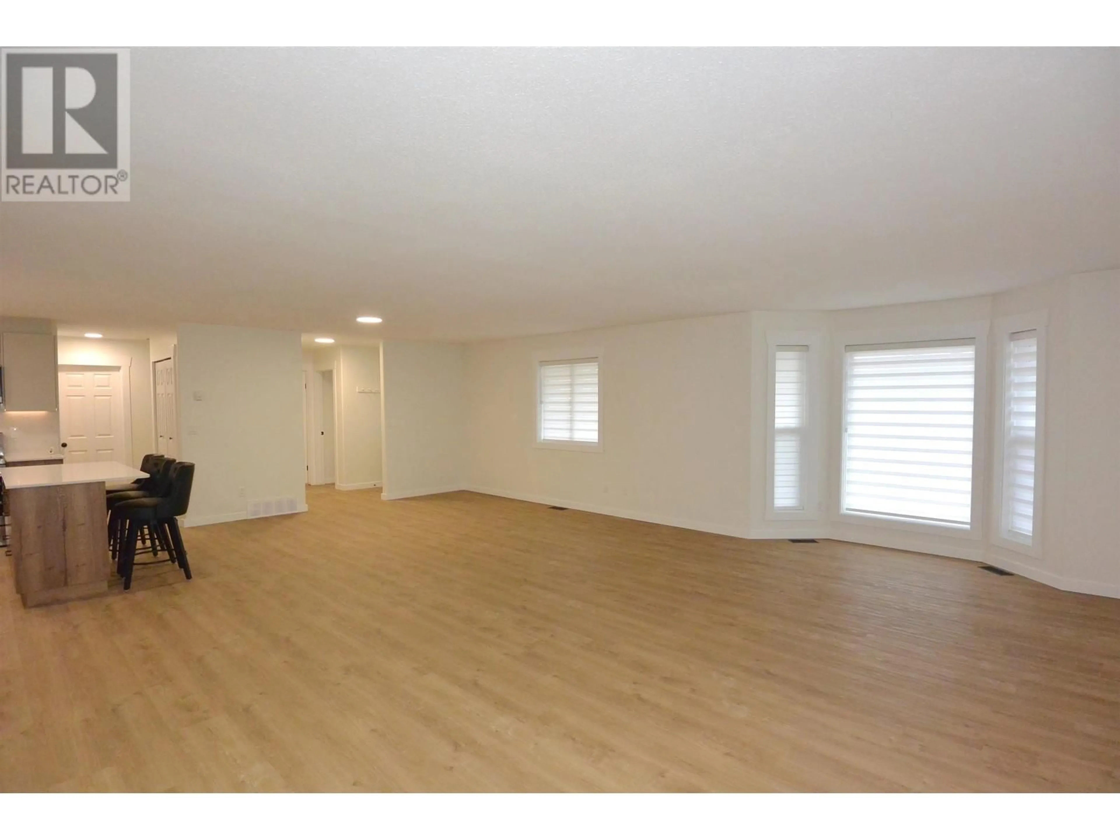1363 POPLAR STREET, Telkwa, British Columbia V0J2X0
Contact us about this property
Highlights
Estimated ValueThis is the price Wahi expects this property to sell for.
The calculation is powered by our Instant Home Value Estimate, which uses current market and property price trends to estimate your home’s value with a 90% accuracy rate.Not available
Price/Sqft$352/sqft
Est. Mortgage$1,997/mo
Tax Amount ()-
Days On Market12 days
Description
* PREC - Personal Real Estate Corporation. Beautiful 3 bedroom rancher style home on a quite Woodland Park street in sunny Telkwa. Interior is all freshly renovated. Some of the updates include a brand new Roland's Joinery kitchen with quartz counters & backsplash, stainless steel sink, island eating bar, pantry and under-counter lighting (3 bar stools included). 4 new stainless steel kitchen appliances. New bathroom, all new vinyl plank flooring with new subfloor throughout, all new lighting, trim & paint. New Pex plumbing supply lines, electrical upgrades. 10 x 16 sundeck with new planks being installed. Large 11087 sq. ft. lot with fenced south back yard and a 12 x 12 storage shed. Roofing done by Stewart Roofing (Sept 2020). Vacant and available for immediate possession. The Seller is a Licensed Realtor. (id:39198)
Property Details
Interior
Features
Main level Floor
Living room
16 ft x 20 ftKitchen
11 ft ,8 in x 13 ftDining room
13 ft ,5 in x 11 ft ,3 inPrimary Bedroom
12 ft ,1 in x 10 ftProperty History
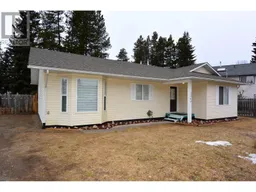 34
34
