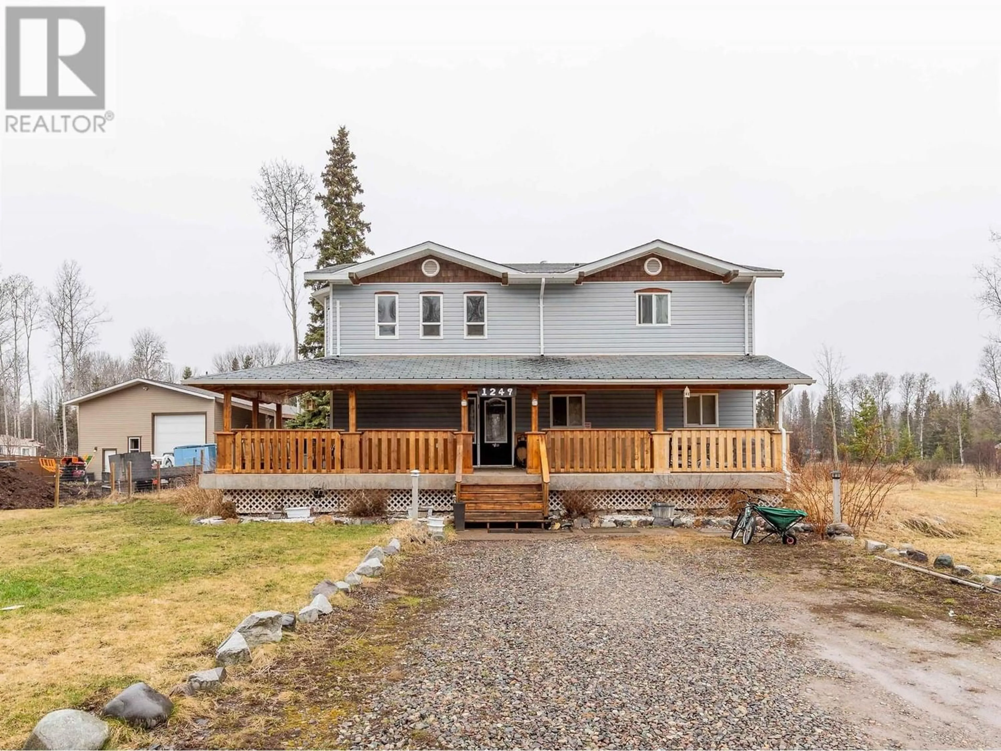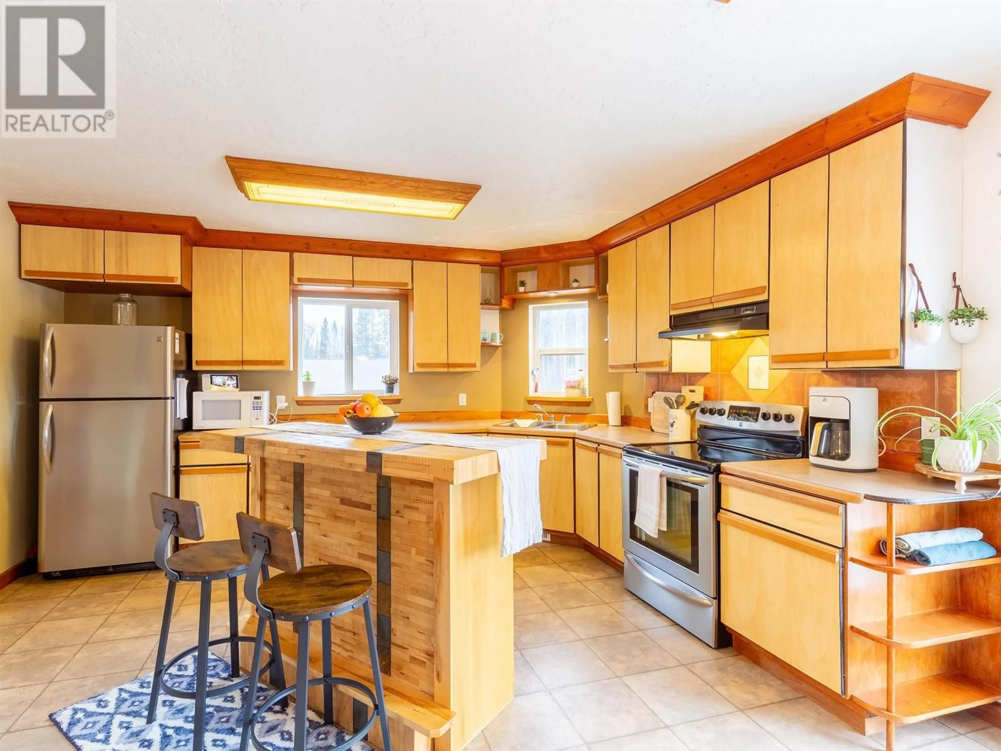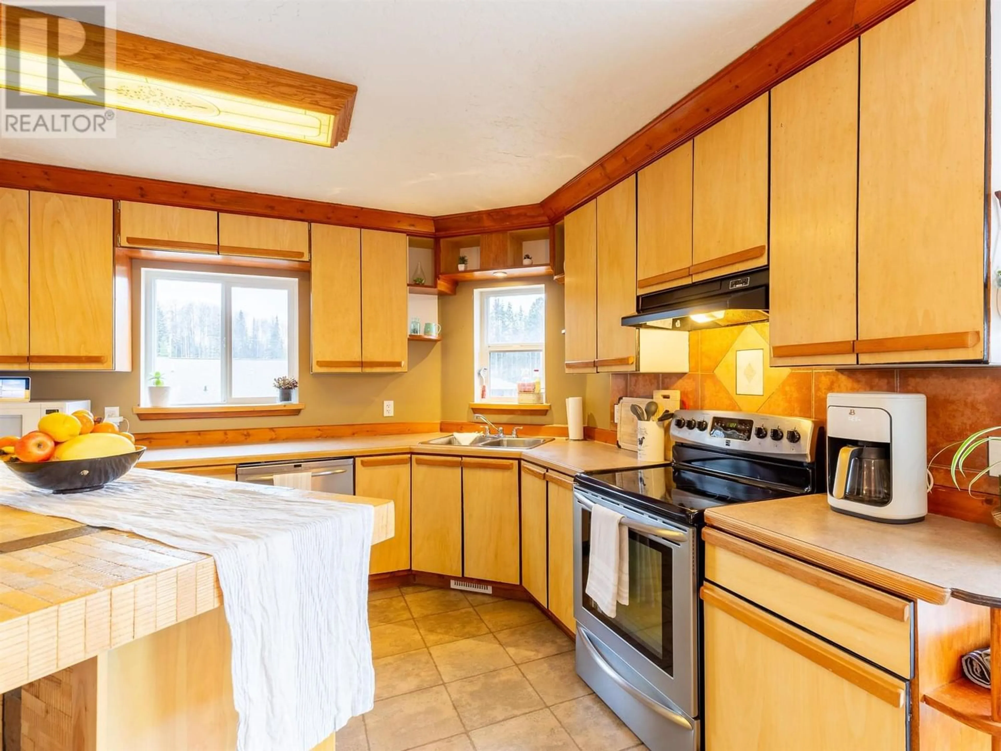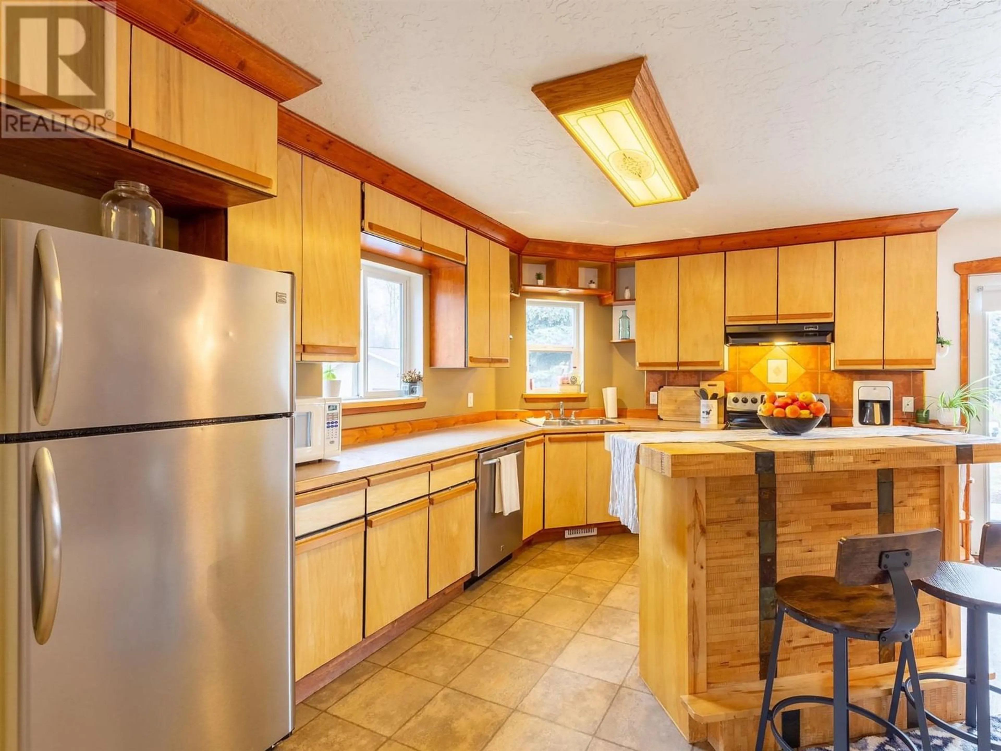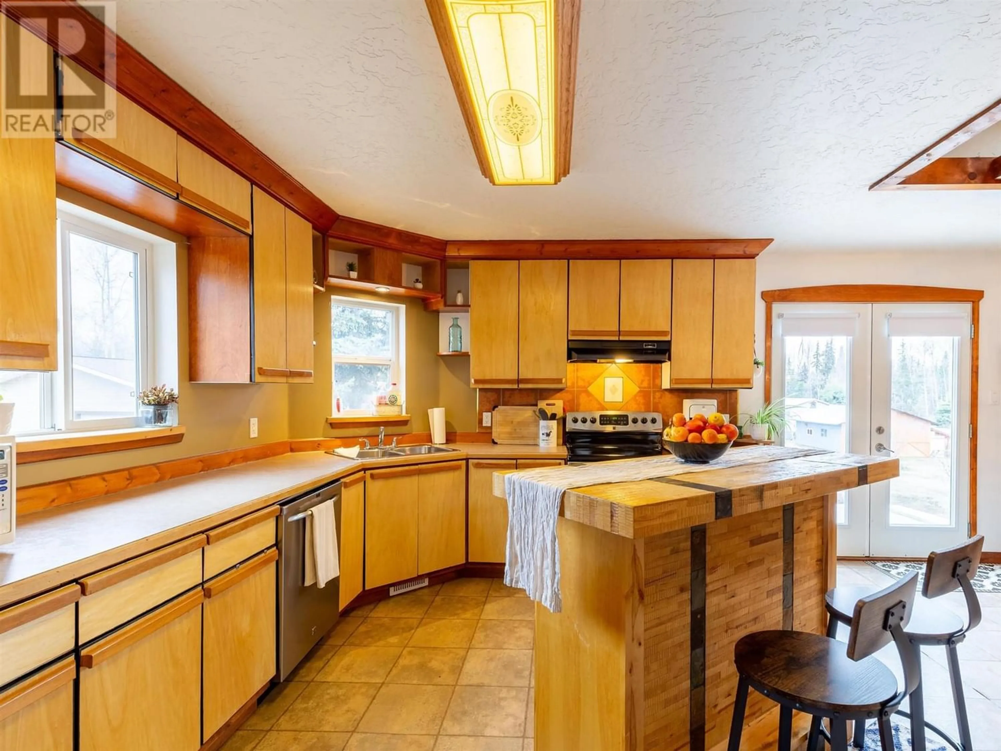1249 FIR CRESCENT, Telkwa, British Columbia V0J2X0
Contact us about this property
Highlights
Estimated ValueThis is the price Wahi expects this property to sell for.
The calculation is powered by our Instant Home Value Estimate, which uses current market and property price trends to estimate your home’s value with a 90% accuracy rate.Not available
Price/Sqft$241/sqft
Est. Mortgage$2,360/mo
Tax Amount ()$4,456/yr
Days On Market73 days
Description
* PREC - Personal Real Estate Corporation. Spacious 4 bed, 3 bath home on a 0.53-acre lot at the end of a quiet cul-de-sac. Built in 2007, this 2-story home features a large rec room with certified pellet stove, a cozy family room, and a newly renovated main floor bathroom. The open kitchen with vaulted ceiling and skylight flows into the eating area. Enjoy a grand tiled entry, brand-new interior stairs, and a 6ft crawl space. The master suite includes a walk-in closet and ensuite. Outside: covered front porch, new Duradeck sundeck with aluminum railings, shed, and fully fenced yard. Move-in ready with recent upgrades! (id:39198)
Property Details
Interior
Features
Above Floor
Kitchen
14.5 x 11Dining room
14.5 x 9Living room
14 x 12Primary Bedroom
11 x 16Property History
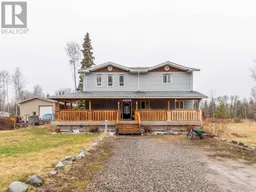 40
40
