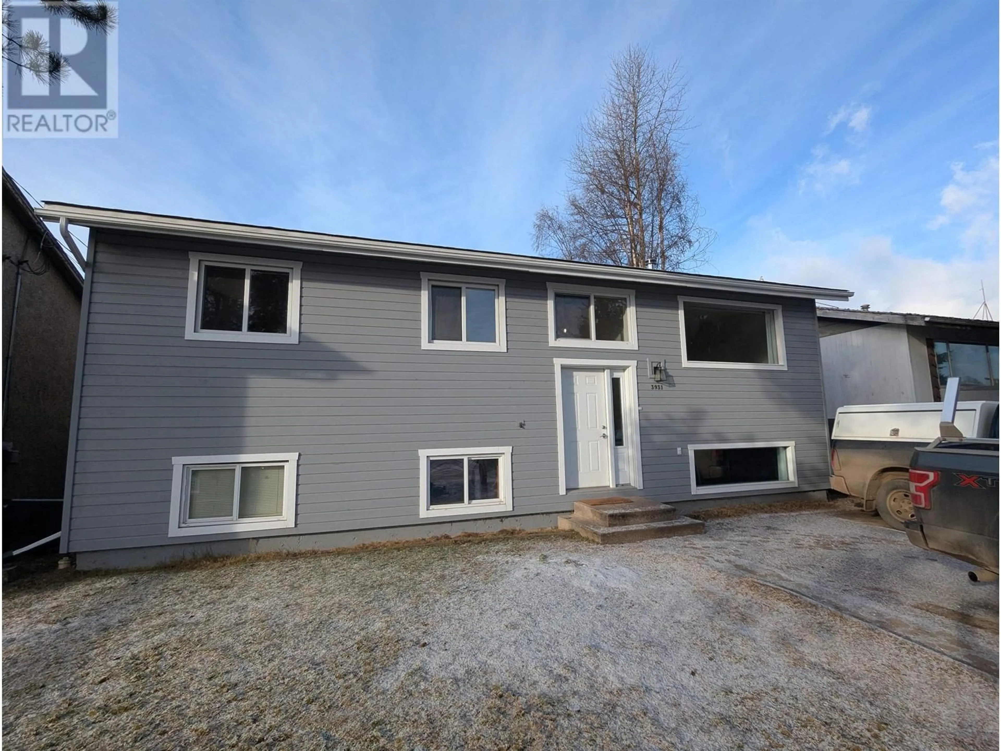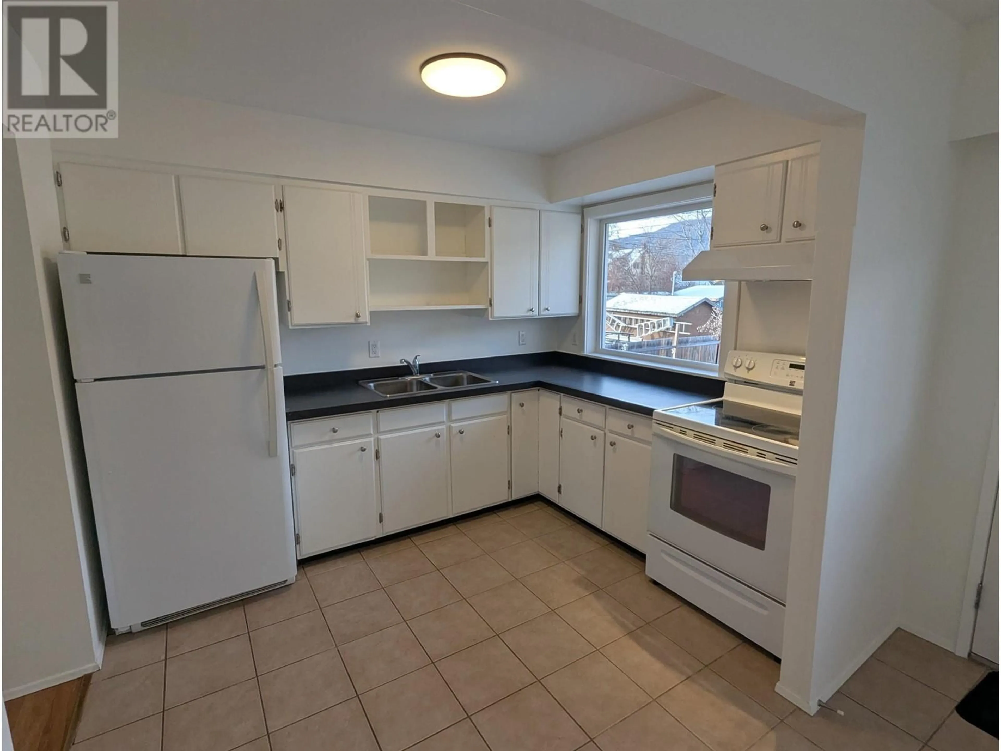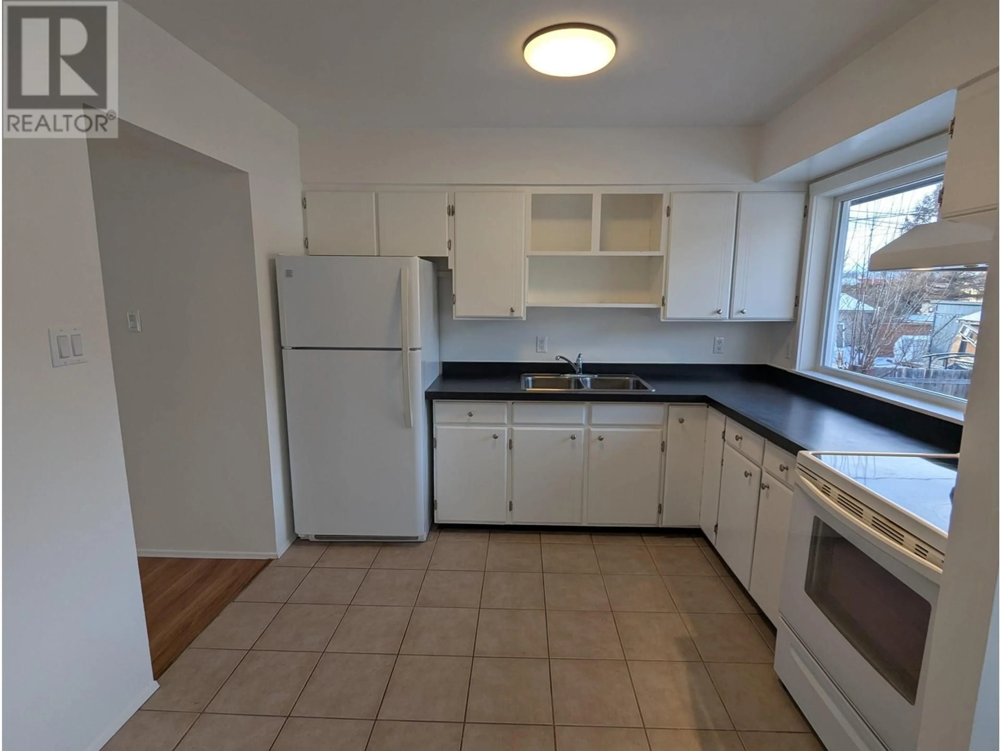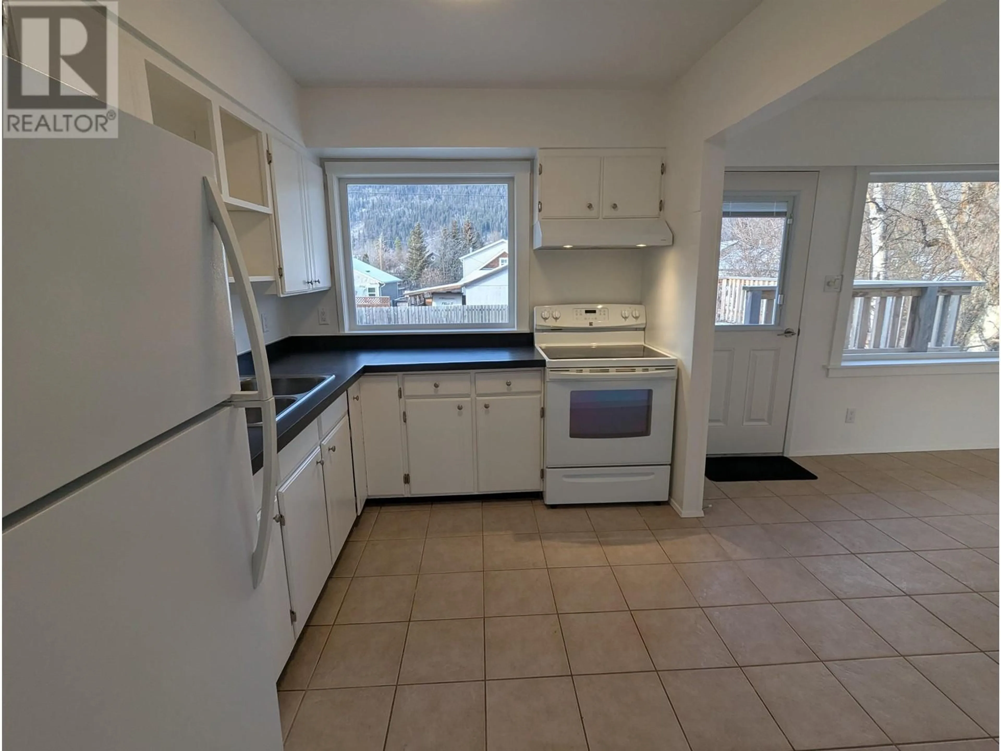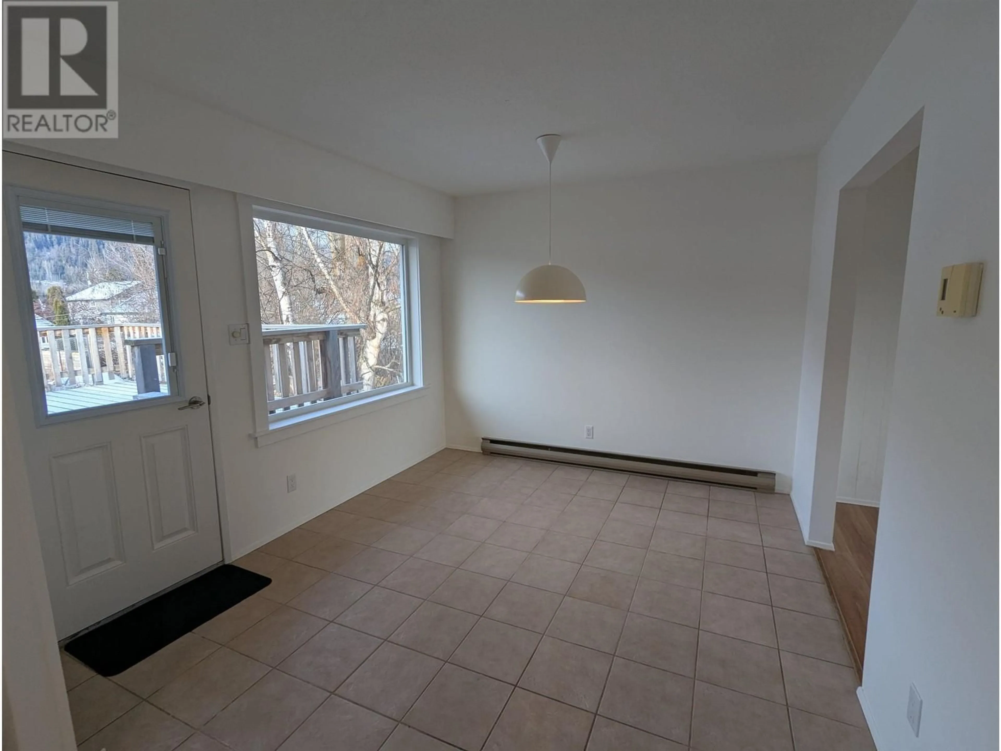3931 2ND AVENUE, Smithers, British Columbia V0J2N0
Contact us about this property
Highlights
Estimated ValueThis is the price Wahi expects this property to sell for.
The calculation is powered by our Instant Home Value Estimate, which uses current market and property price trends to estimate your home’s value with a 90% accuracy rate.Not available
Price/Sqft$234/sqft
Est. Mortgage$2,276/mo
Tax Amount ()-
Days On Market12 days
Description
This home has a fully legal & authorized basement suite. Both units have their own separate entrances, electrical meters, hot water tanks, and laundry. The upstairs is 3 bedrooms and 1 bathroom. It is clean/tidy and has just been freshly painted throughout. The kitchen & eating area has tile flooring, along with a brand new exterior door which provides access to the sundeck. The downstairs suite is 3 bedroom 1 bathroom. It has a great layout and large windows which provides a lot of natural light into the suite. This unit has an updated Merit kitchen and it's own HRV system. With new roof shingles in 2022, updated vinyl windows throughout most of the house, added insulation to exterior walls, and exterior paint in 2023 there's lots to appreciate with this home. (id:39198)
Property Details
Interior
Features
Basement Floor
Kitchen
12 ft ,1 in x 8 ft ,1 inEating area
12 ft ,1 in x 9 ft ,2 inLiving room
12 ft ,1 in x 12 ft ,7 inPrimary Bedroom
11 ft x 13 ftProperty History
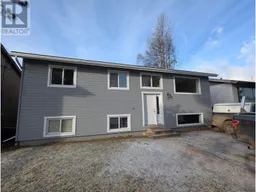 40
40
