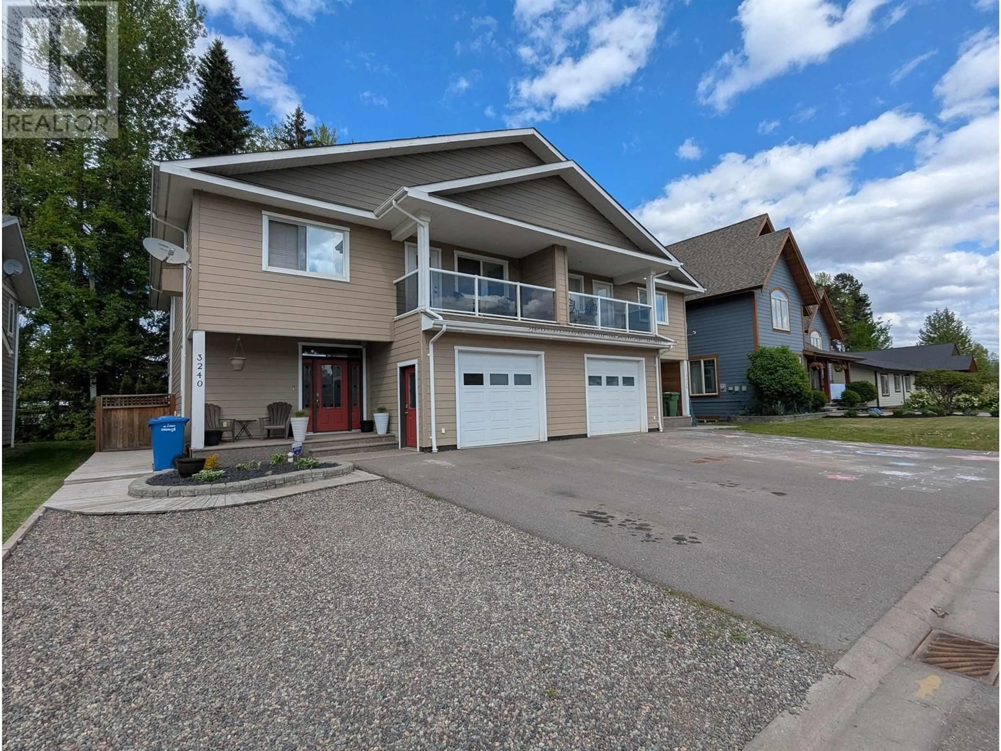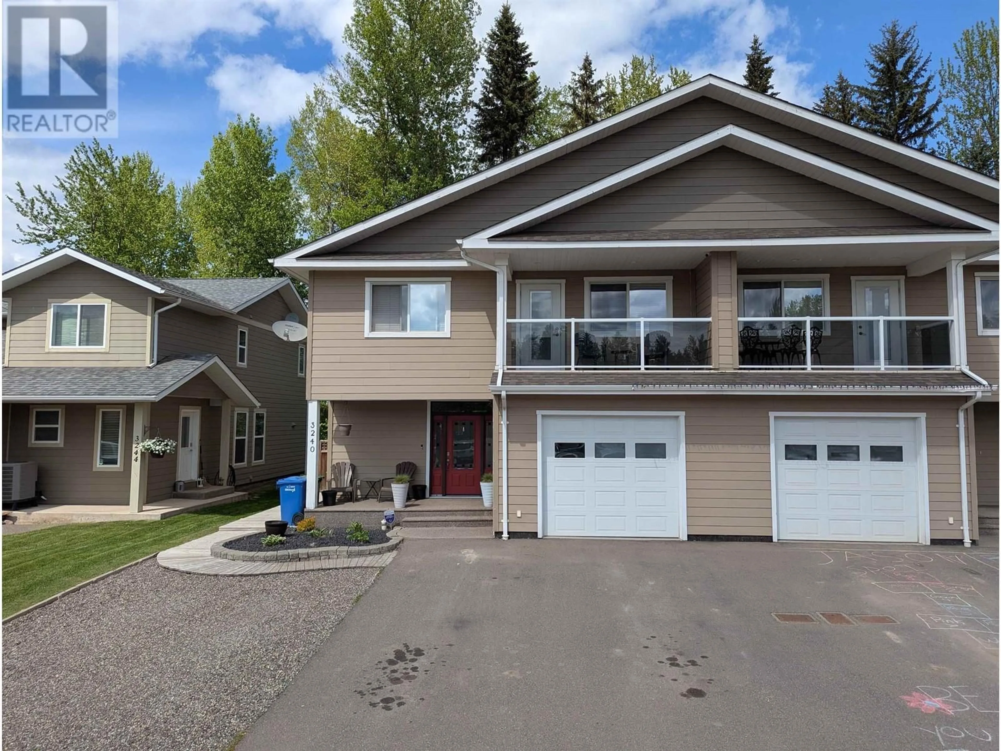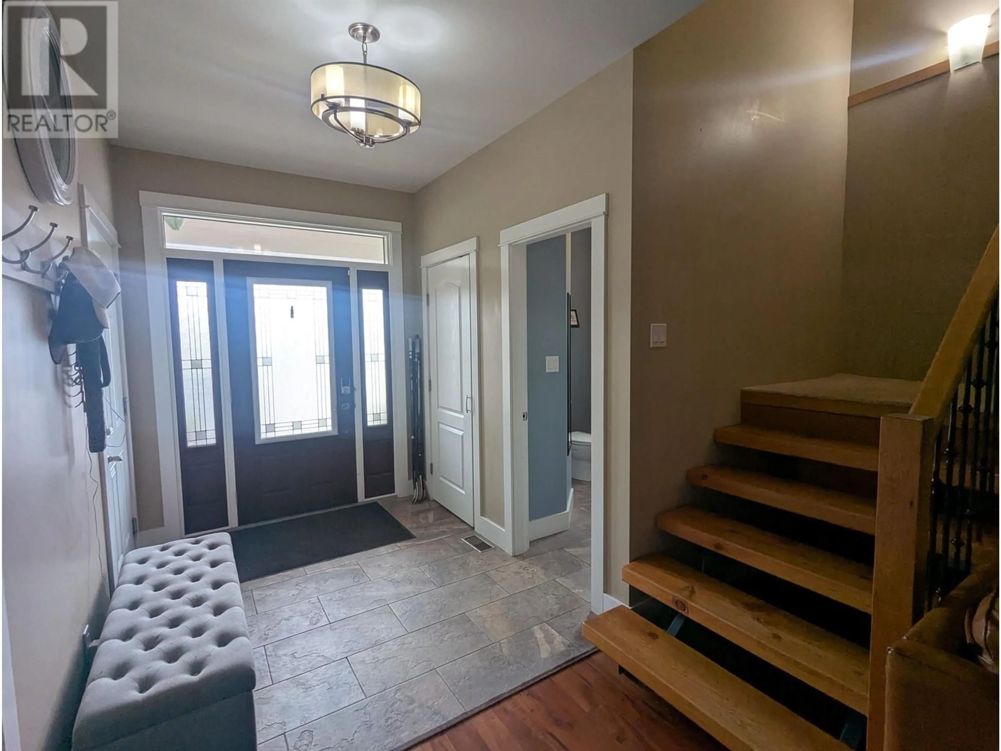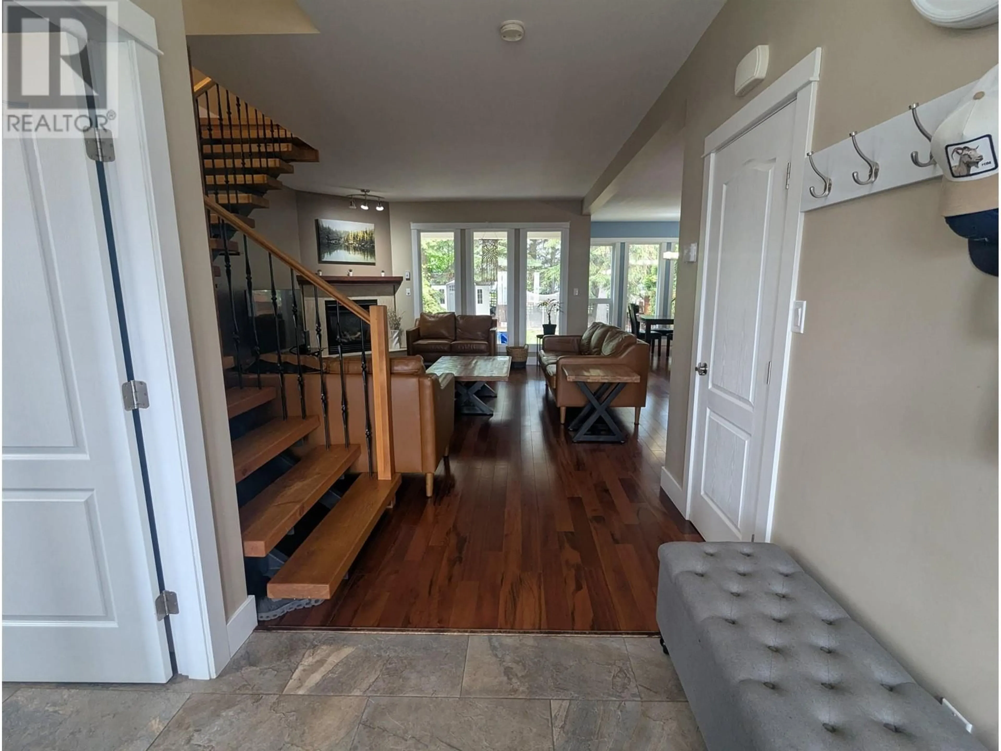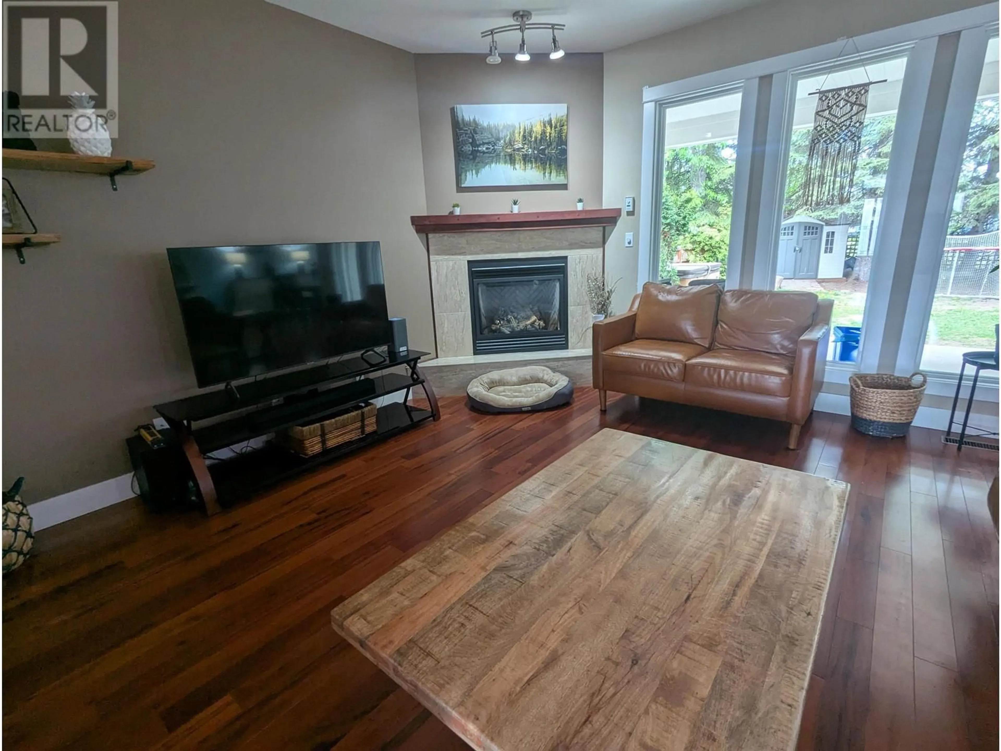3240 3RD AVENUE, Smithers, British Columbia V0J2N0
Contact us about this property
Highlights
Estimated ValueThis is the price Wahi expects this property to sell for.
The calculation is powered by our Instant Home Value Estimate, which uses current market and property price trends to estimate your home’s value with a 90% accuracy rate.Not available
Price/Sqft$293/sqft
Est. Mortgage$2,727/mo
Tax Amount ()$5,533/yr
Days On Market10 days
Description
3 Bedroom 3 Bathroom custom built 1/2 Duplex. Enjoy everything that this executive home has to offer. The main floor has hardwood floors throughout, 9 foot ceilings and an open layout. The kitchen has a large island, 5-burner gas range, & lots of cabinet & countertop space. Dining leads to a covered patio that flows out into the fenced back yard with hot tub & storage shed. The solid wood, open tread staircase is a special feature to this home. Upstairs, has 3 bedrooms along with laundry and flex space. The primary bedroom has it all, with 4 piece ensuite that includes a fully tiled walk-in shower, walk-in closet and access to a covered deck. Plenty of storage with the attached single car garage & accessible crawl space. Full cinderblock wall separates both units resulting in a quiet space (id:39198)
Property Details
Interior
Features
Main level Floor
Kitchen
17 x 13.9Dining room
9 x 13.9Living room
14.7 x 16.9Foyer
8.4 x 6.1Property History
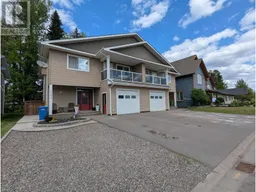 40
40
