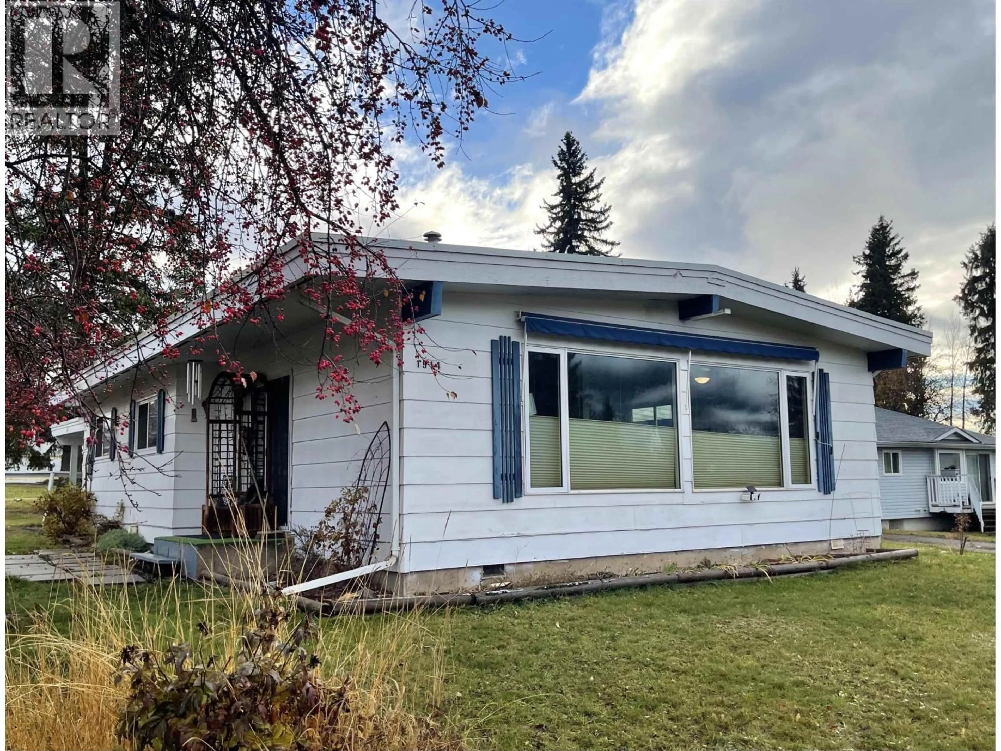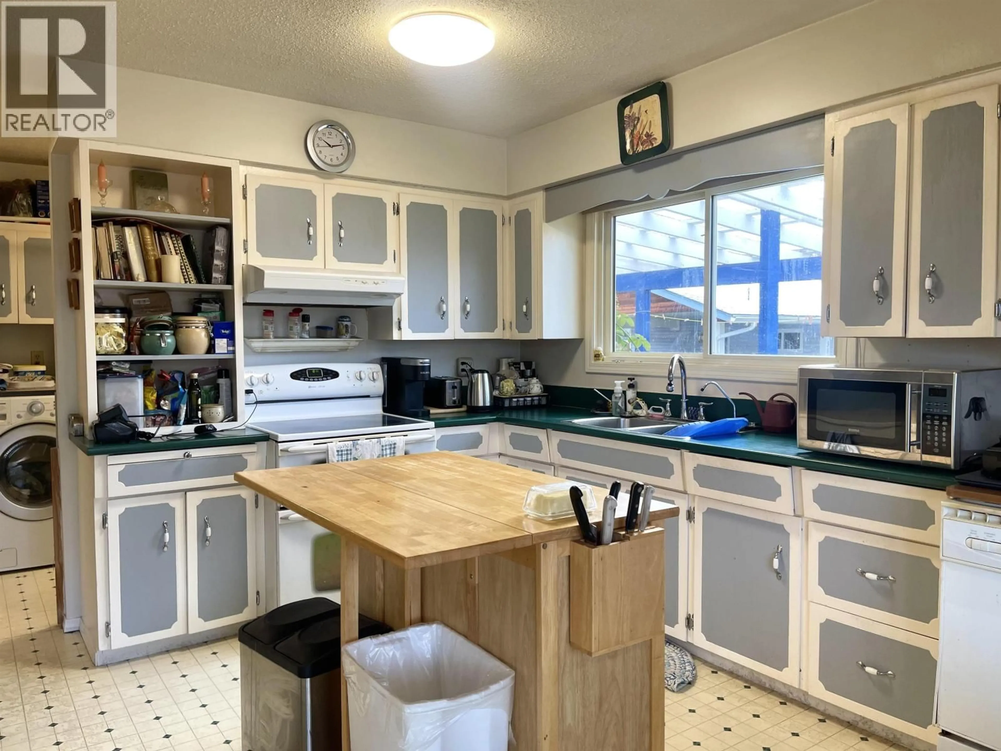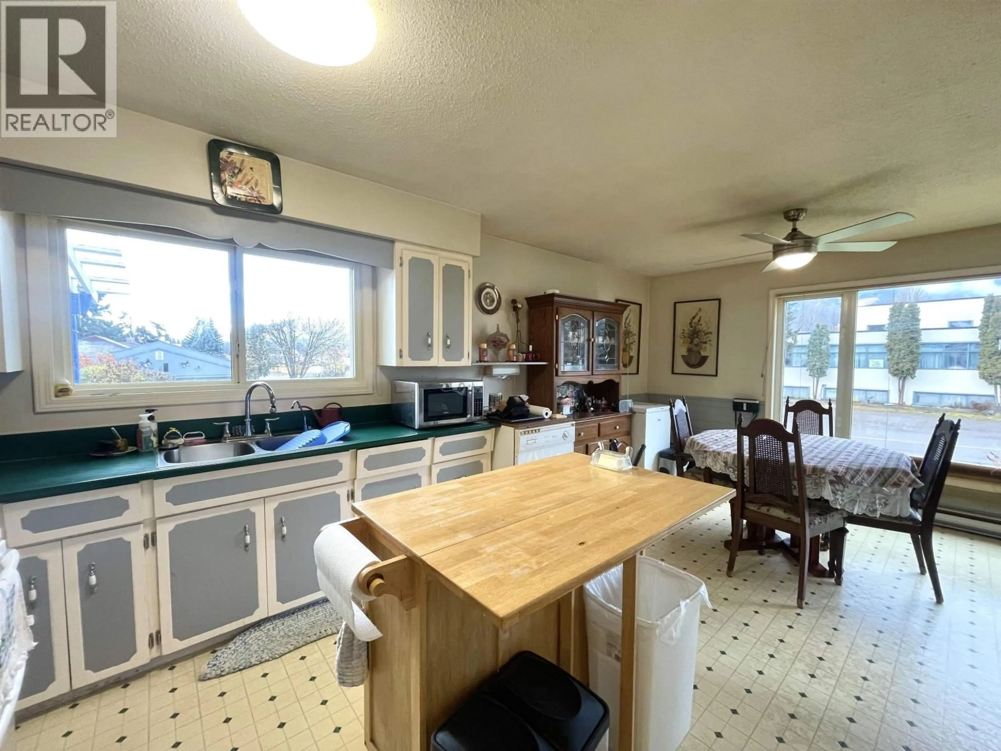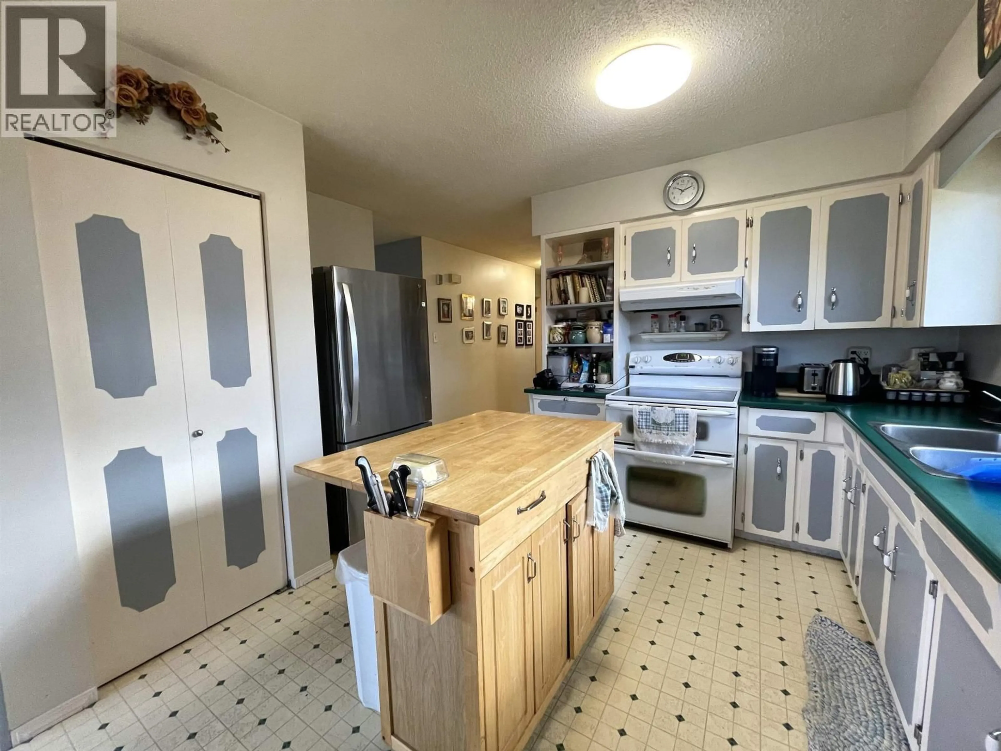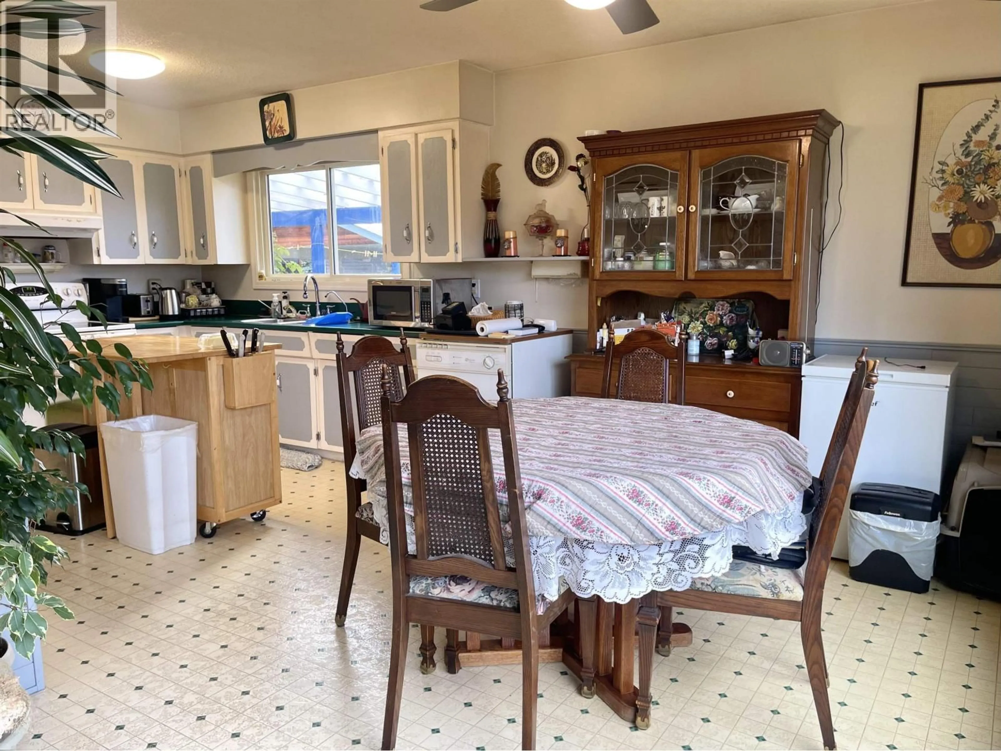1514 QUEEN STREET, Smithers, British Columbia V0J2N0
Contact us about this property
Highlights
Estimated valueThis is the price Wahi expects this property to sell for.
The calculation is powered by our Instant Home Value Estimate, which uses current market and property price trends to estimate your home’s value with a 90% accuracy rate.Not available
Price/Sqft$387/sqft
Monthly cost
Open Calculator
Description
Bright and functional, this 3-bedroom rancher offers easy single-level living on a large corner lot in central Smithers. The home features an open living/dining area filled with natural light and a practical layout that includes well-sized rooms, a 4-piece main bath, and 3-piece ensuite. The covered deck and spacious yard provide lots of room for gardening, outdoor projects, or additional parking with convenient alley access. Ideally located near schools, parks, the hospital, and downtown amenities. A solid home ready for your updates and personal touch in an excellent location! (id:39198)
Property Details
Interior
Features
Main level Floor
Kitchen
12 x 10.3Bedroom 3
11.5 x 10.1Primary Bedroom
12.5 x 11.5Dining room
12 x 8.5Property History
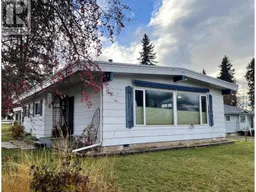 20
20
