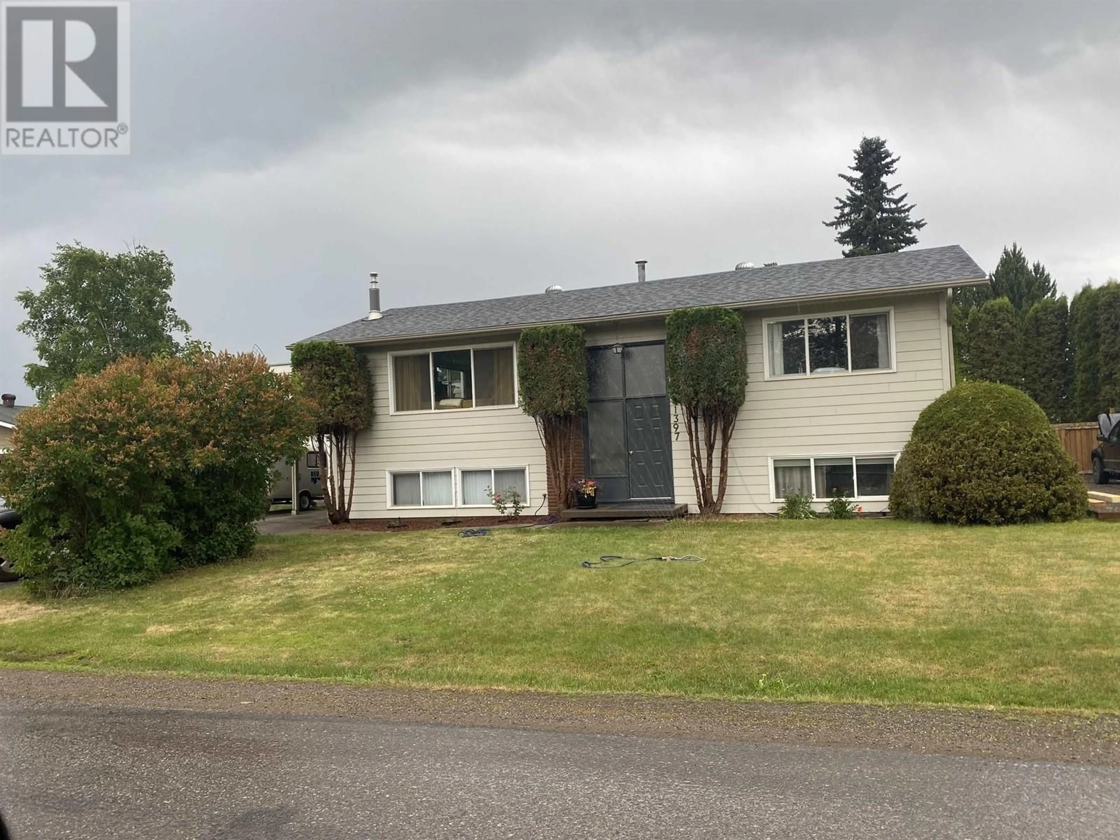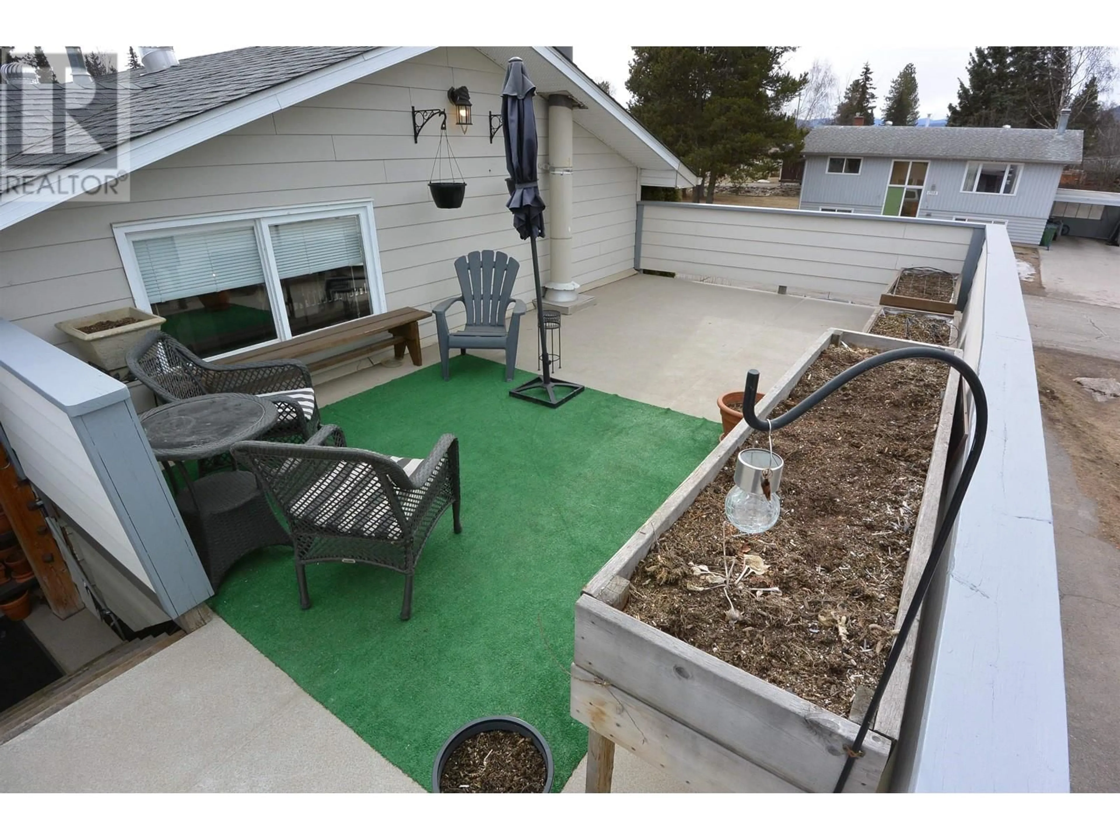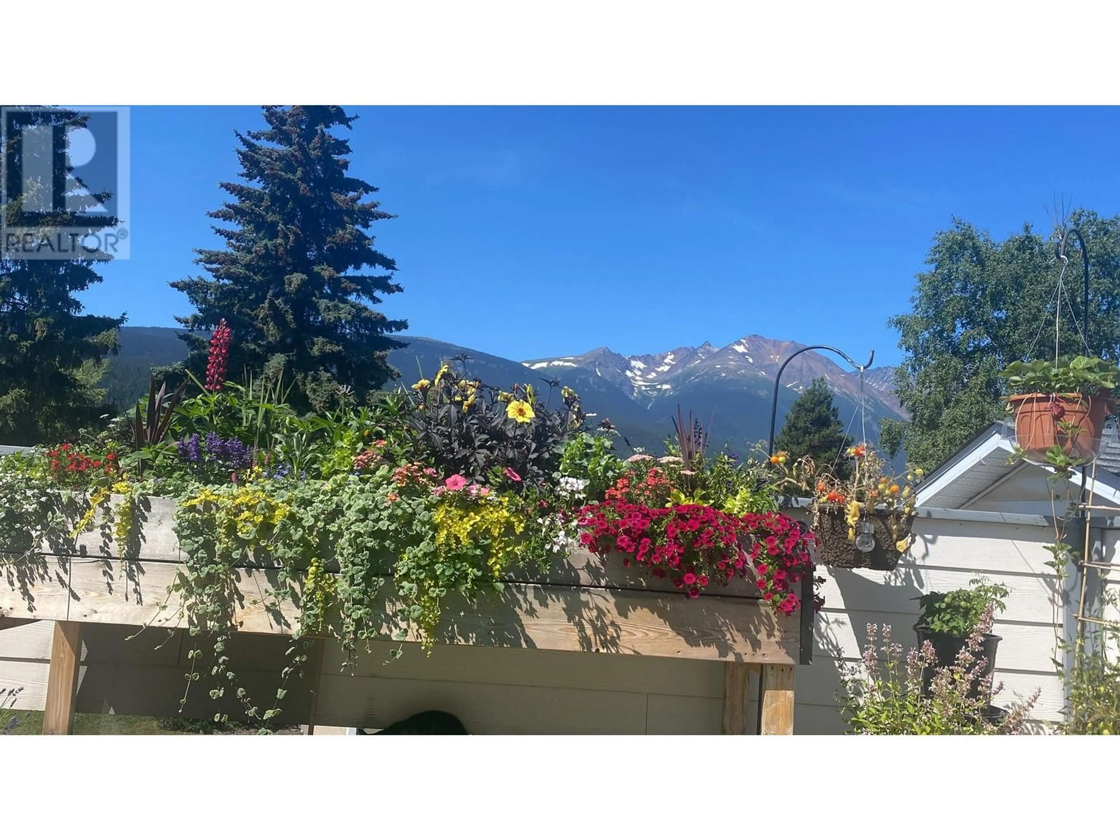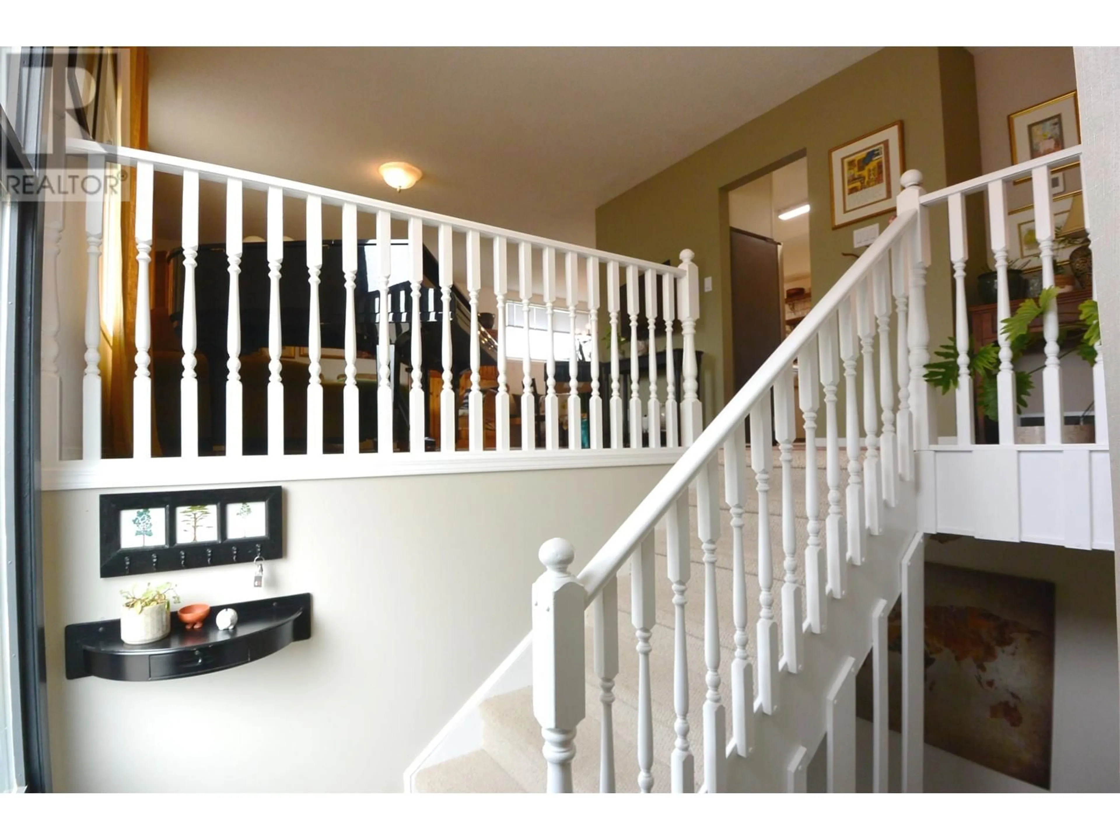1397 MORICE DRIVE, Smithers, British Columbia V0J2N0
Contact us about this property
Highlights
Estimated valueThis is the price Wahi expects this property to sell for.
The calculation is powered by our Instant Home Value Estimate, which uses current market and property price trends to estimate your home’s value with a 90% accuracy rate.Not available
Price/Sqft$310/sqft
Monthly cost
Open Calculator
Description
* PREC - Personal Real Estate Corporation. Superb location in Walnut Park neighbourbood just a hop, skip & a jump from the school! Features a lovely, fenced yard with an amazing privacy hedge. Lots of parking with 2 driveways, carport and a 20 x 22 heated detached garage/shop. Inside is super well cared for with upgrades to the kitchen, bathrooms, flooring and more. 2 bedrooms up and 2 and a den in the basement. Patio door from dining leads to a large, covered deck. For sun lovers there's an adjoining huge west facing rooftop deck. 2 private patios at the back. Separate basement entry. Hobby room can serve as a housekeeping kitchen (no stove). Recent upgrades over the past years include roofing , Harding siding, high efficency furnace, HEAT PUMP, brand new hot water tank & much, much more. (id:39198)
Property Details
Interior
Features
Basement Floor
Recreational, Games room
17 ft ,9 in x 11 ft ,1 inBedroom 3
12 ft x 12 ft ,3 inBedroom 4
measurements not available x 10 ft ,3 inDen
10 ft ,1 in x 9 ft ,6 inProperty History
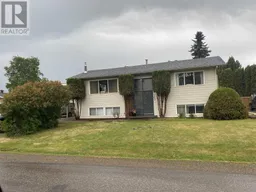 39
39
