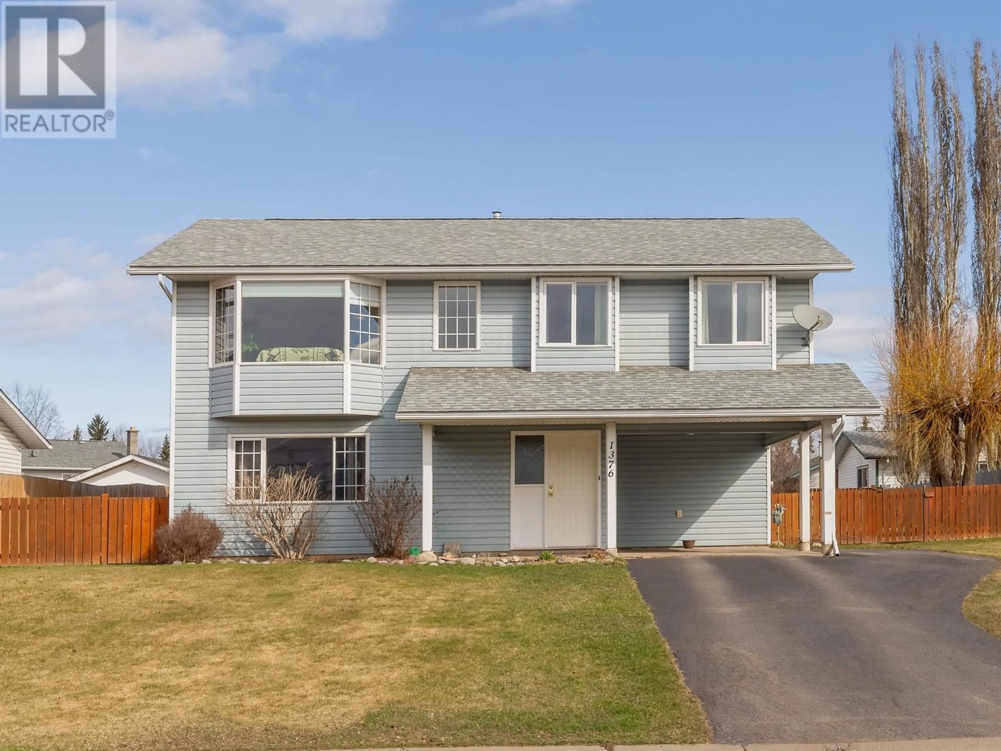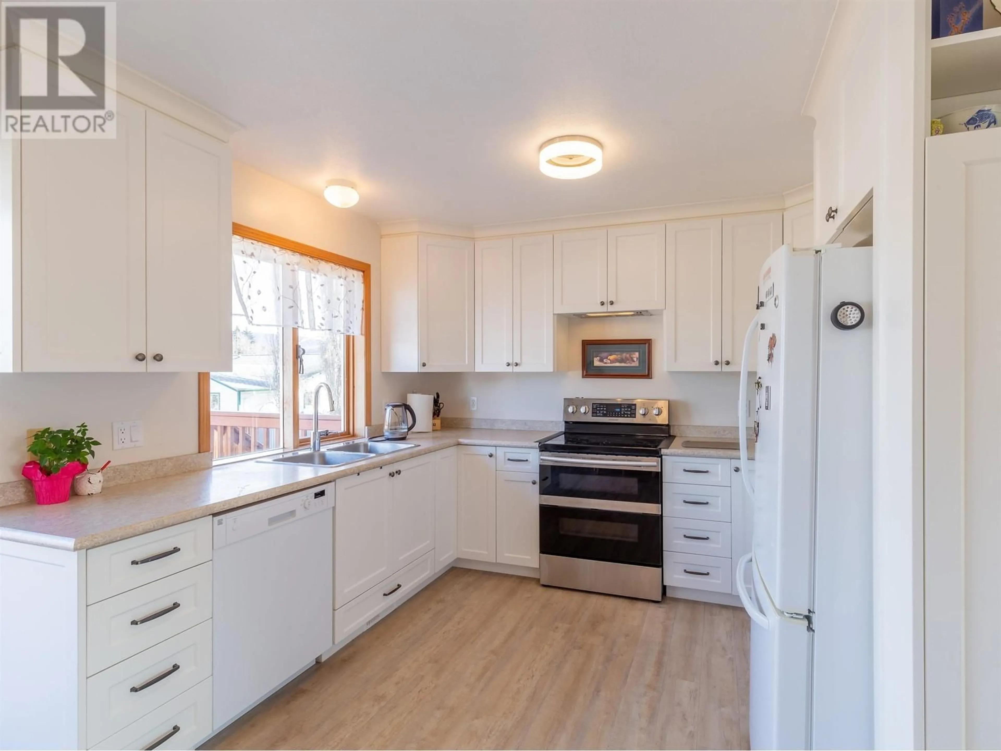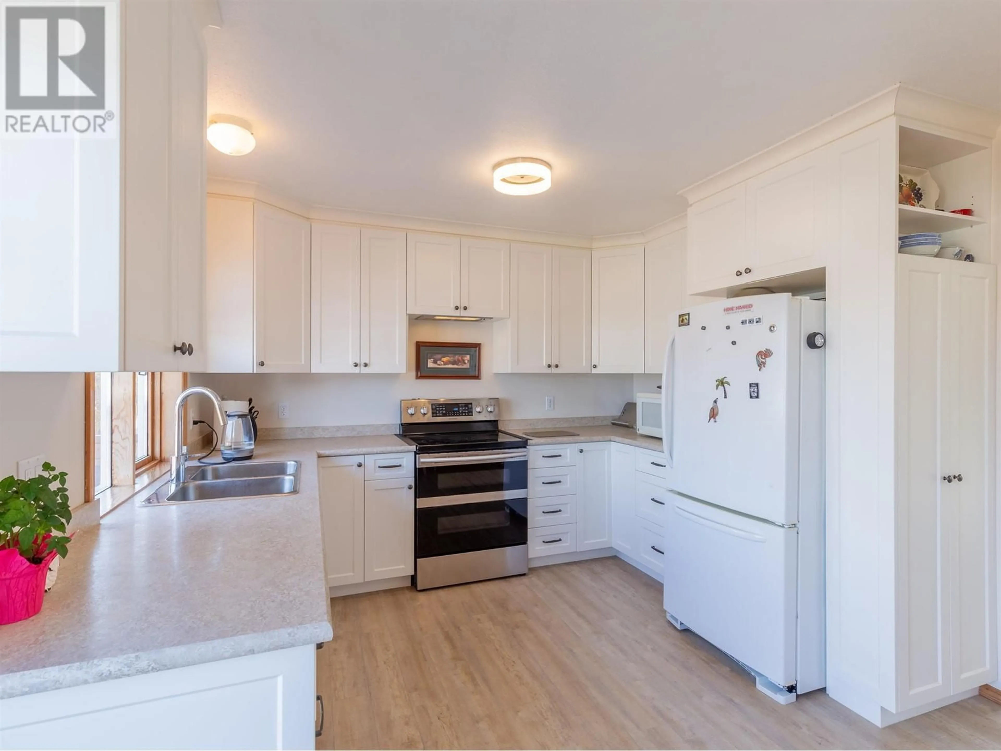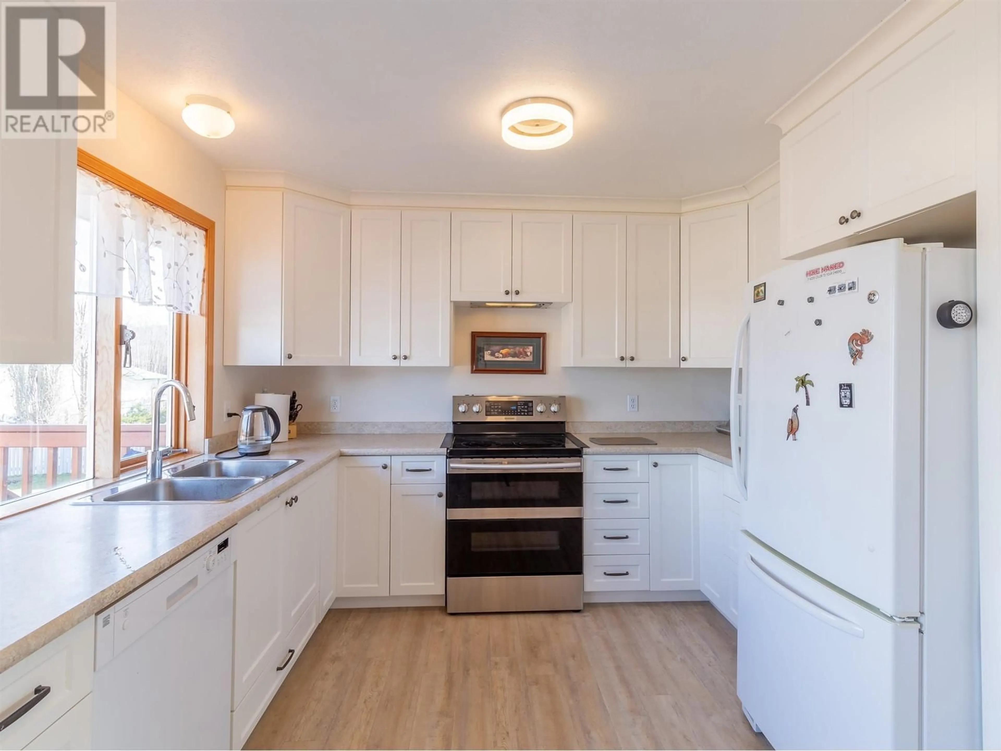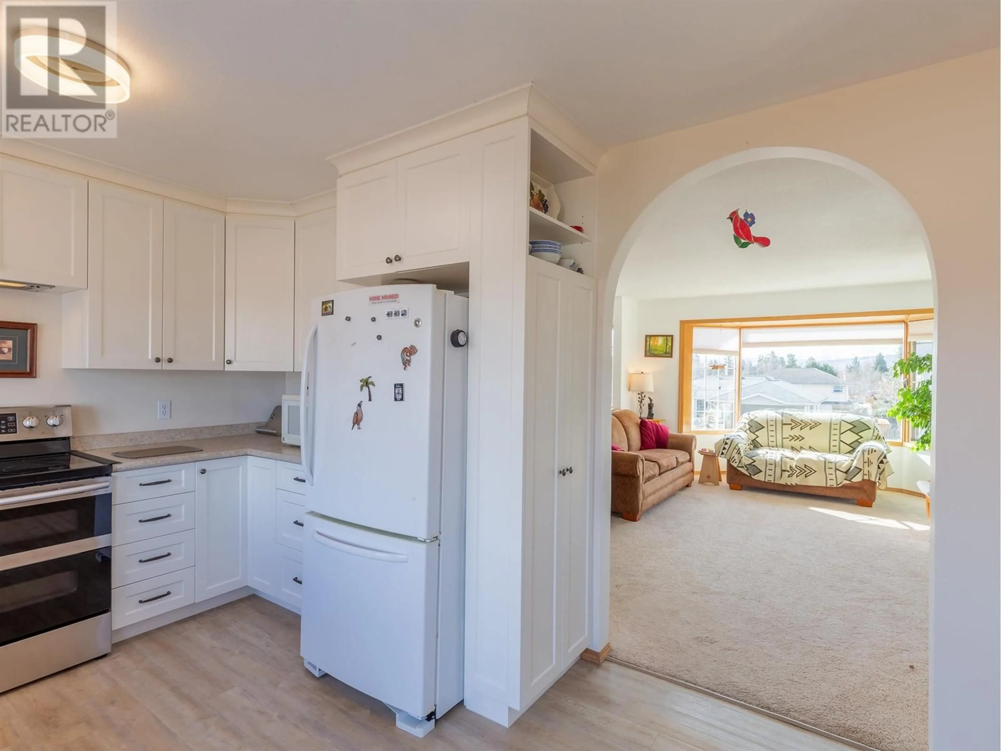1376 DRIFTWOOD CRESCENT, Smithers, British Columbia V0J2N0
Contact us about this property
Highlights
Estimated ValueThis is the price Wahi expects this property to sell for.
The calculation is powered by our Instant Home Value Estimate, which uses current market and property price trends to estimate your home’s value with a 90% accuracy rate.Not available
Price/Sqft$303/sqft
Est. Mortgage$2,570/mo
Tax Amount ()$5,090/yr
Days On Market14 days
Description
* PREC - Personal Real Estate Corporation. Extremely well kept and updated 5 bed, 3 bath home with a large fenced yard in a desirable neighbourhood. This home has a very practical layout, with a renovated kitchen (2018), updated asphalt shingles (2008), high efficiency furnace (2019) and gas hot water tank (2019). The concrete slab foundation guarantees piece of mind for water never entering your crawl space! Enjoy the large sundeck over looking the spacious fenced back yard of the 78.7' x 118.1' lot. The double wide paved parking allows for a spot to park a RV trailer or other accessories. This is a great opportunity to get a family friendly house in a great neighbourhood! MUST SEE! (id:39198)
Property Details
Interior
Features
Above Floor
Kitchen
8.8 x 8.9Dining room
10.1 x 8.1Living room
15.9 x 13.9Primary Bedroom
10.1 x 12Property History
 40
40
