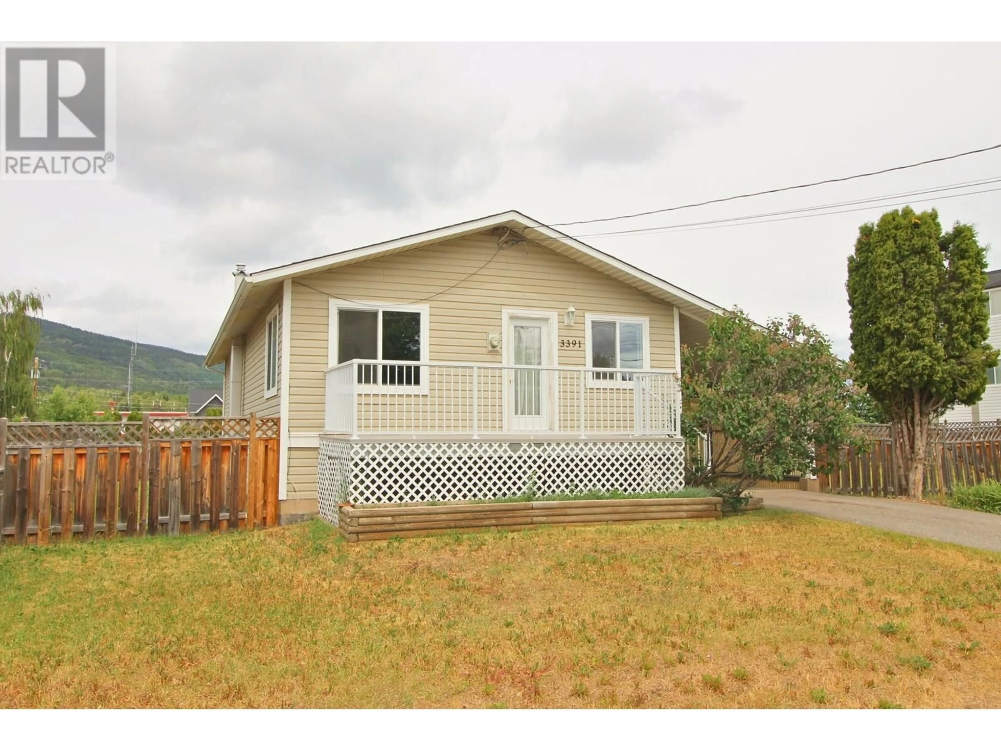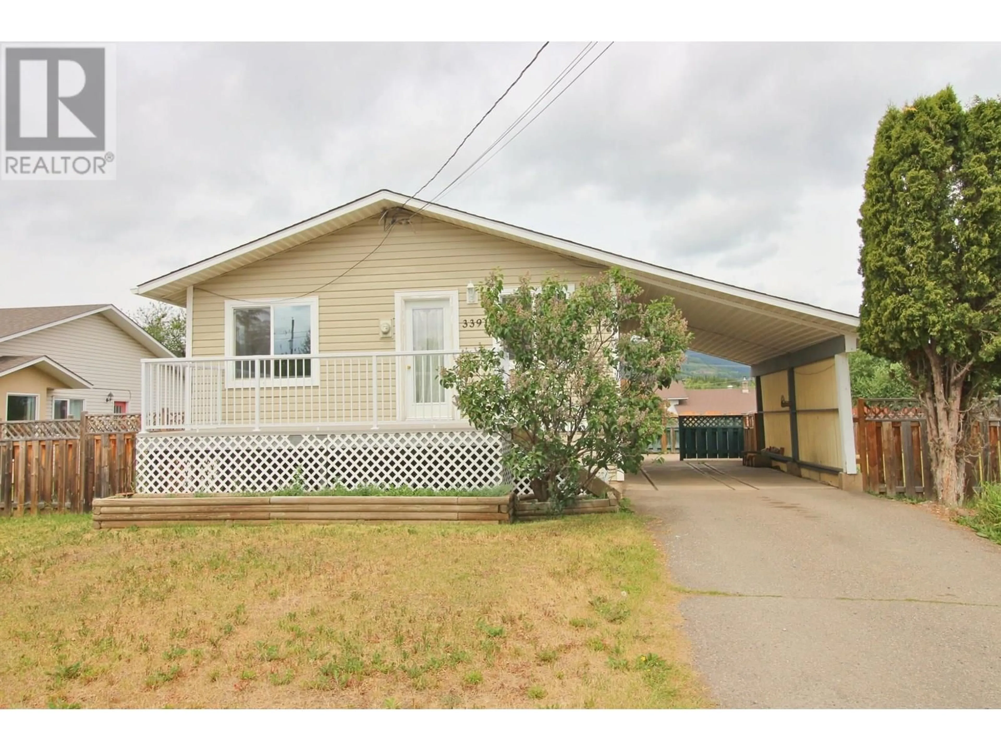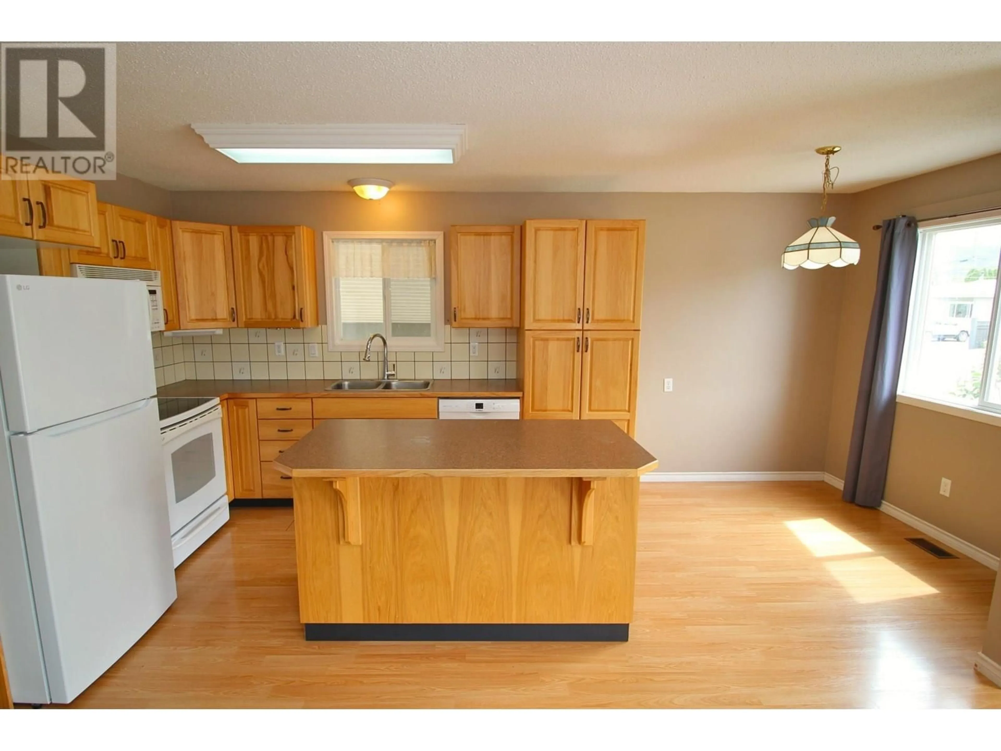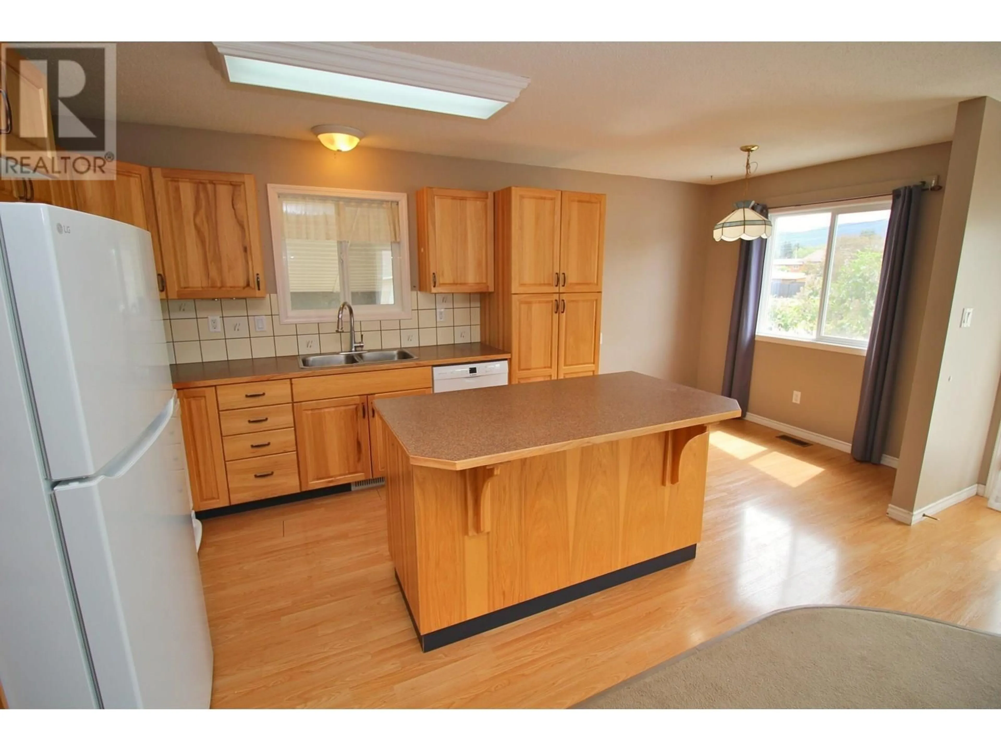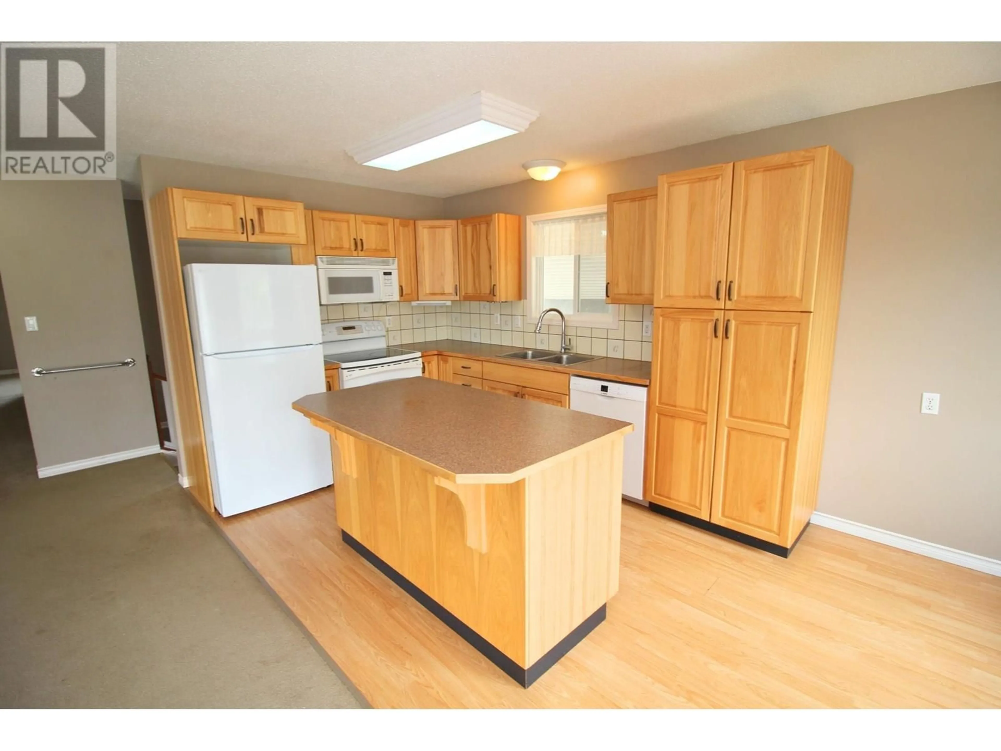3391 13TH STREET, Houston, British Columbia V0J1Z0
Contact us about this property
Highlights
Estimated valueThis is the price Wahi expects this property to sell for.
The calculation is powered by our Instant Home Value Estimate, which uses current market and property price trends to estimate your home’s value with a 90% accuracy rate.Not available
Price/Sqft$124/sqft
Monthly cost
Open Calculator
Description
* PREC - Personal Real Estate Corporation. Centrally located 3 bdrm home close next to elementary school on a large 9,000 sqft lot! Huge fenced backyard with nice firepit area, paved drive, enclosed carport with concrete surface, backyard concrete patio, front sundeck, & backyard alley access! Exterior value-adding improvements include vinyl siding, vinyl windows, roof shingles, & vinyl surface sundeck w/ alum rails. The main living area offers a nice open concept layout featuring updated kitchen w/ island breakfast bar, spacious livingroom w/ access to sundeck, & bright eating area. 3 bdrms & 4 pc bath on main. Partly finished bsmt features a large recroom, laundry area, lots of storage, & a handy workspace area. High-eff furnace, updated HWT, mostly newer appliances. Quick possession available! Zoned R4 (multi-fam residential). (id:39198)
Property Details
Interior
Features
Main level Floor
Bedroom 2
14.3 x 8.1Living room
21.9 x 15Kitchen
8.9 x 11.1Eating area
6.3 x 7.1Property History
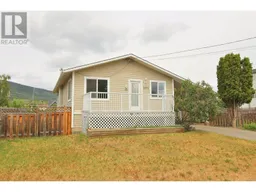 40
40
