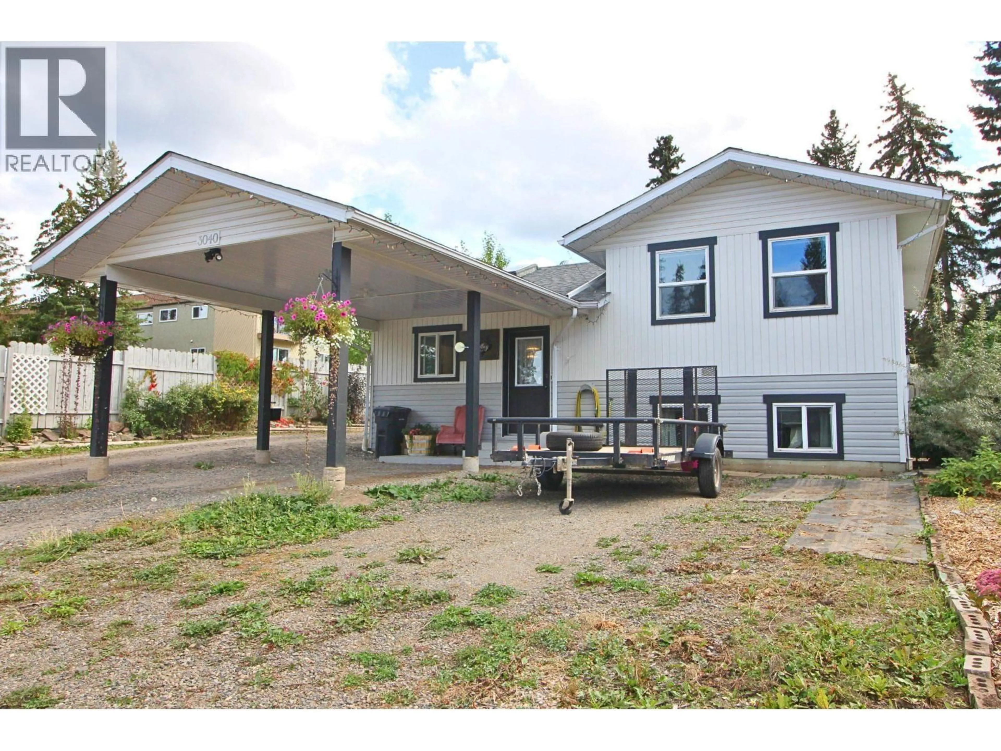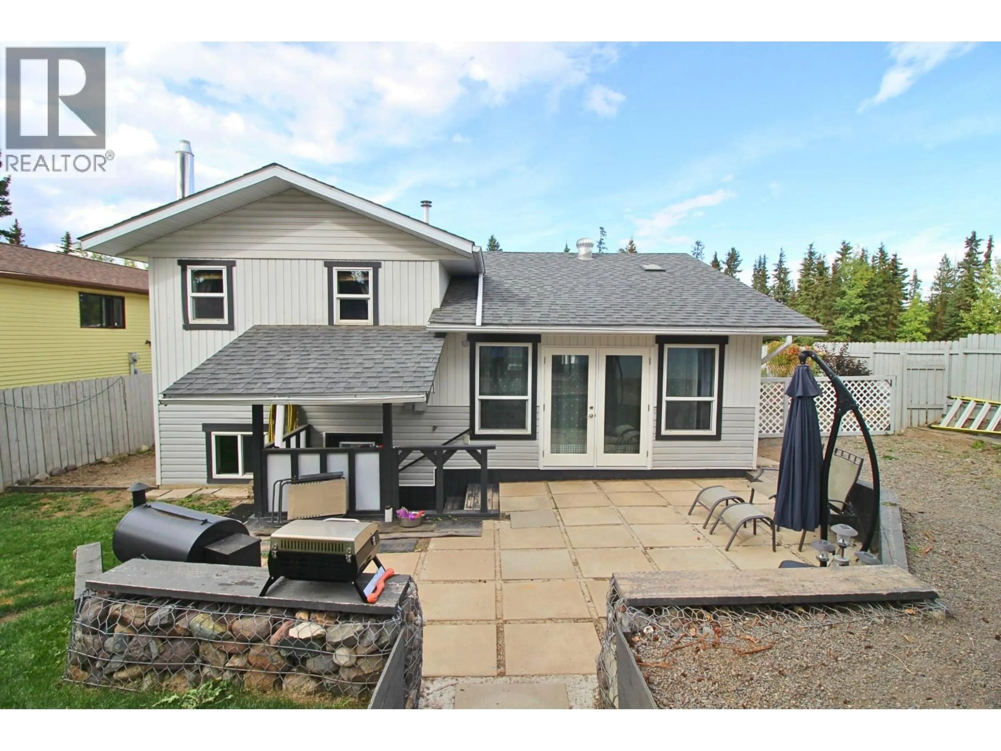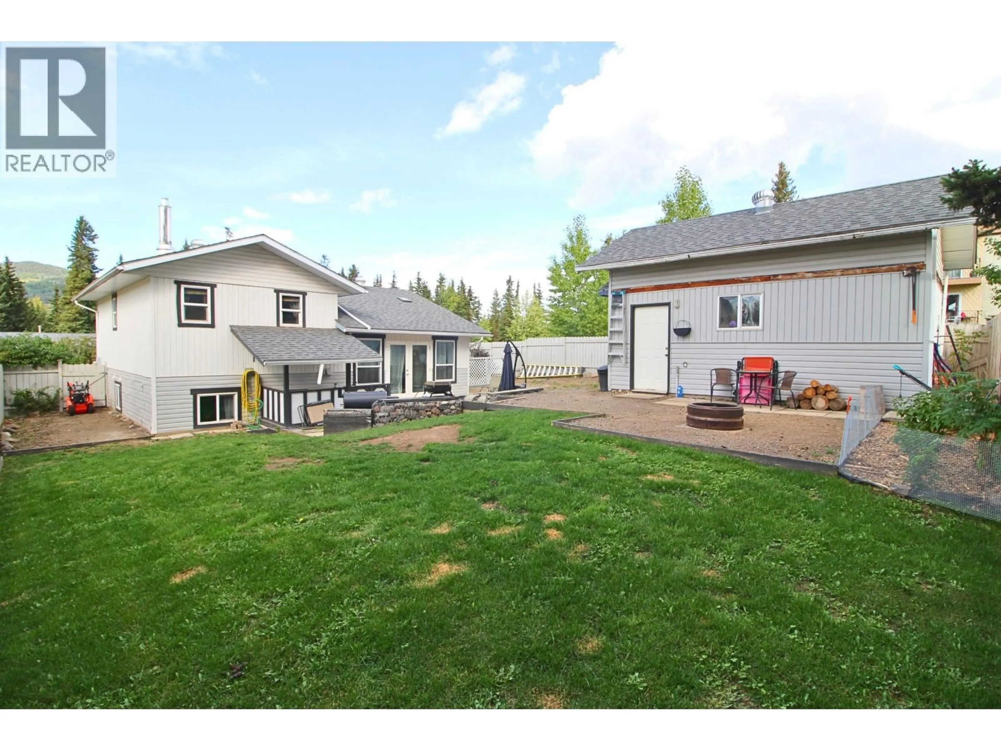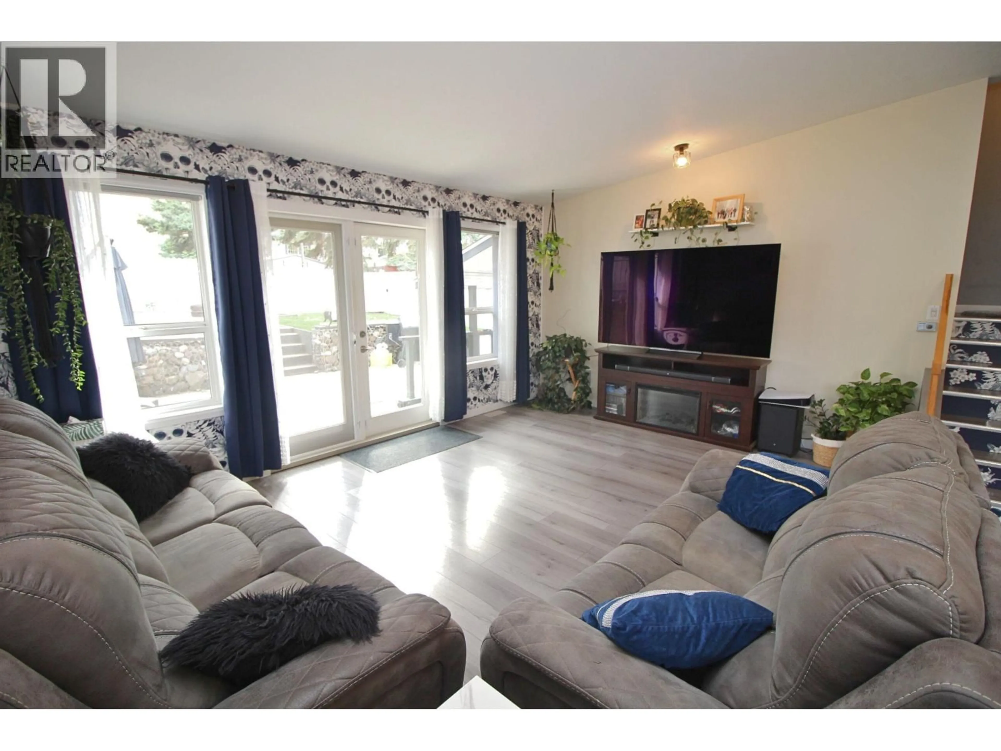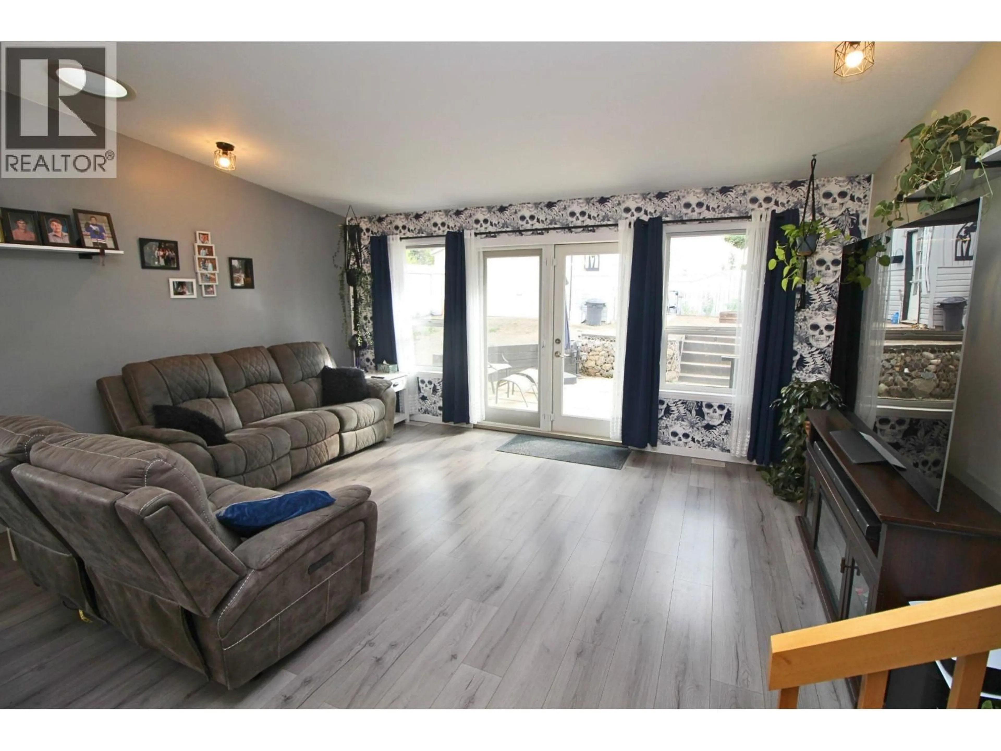3040 PEARSON ROAD, Houston, British Columbia V0J1Z0
Contact us about this property
Highlights
Estimated valueThis is the price Wahi expects this property to sell for.
The calculation is powered by our Instant Home Value Estimate, which uses current market and property price trends to estimate your home’s value with a 90% accuracy rate.Not available
Price/Sqft$221/sqft
Monthly cost
Open Calculator
Description
* PREC - Personal Real Estate Corporation. Nicely updated 3 bdrm (easy 4th bdrm potential) split level home built in 1996 with carport & great detached garage/workshop! Open concept floorplan w/ vaulted ceilings in living rm, kitchen, & eating area. Garden doors off living rm to private backyard sundeck & nicely landscaped fenced backyard. Tons of parking for your RV/boat beside the house w/ drive-in access to 14'x20' heated/wired garage. Convenient covered backyard bsmt entry to large mud room. Interior is bright & spacious, large rooms throughout. 2 bdrms & full bath upstairs. 3rd bdrm, 3-pc bath/laundry rm & mud rm in bsmt. Value-adding updates include: Roof shingles - 2018, high-eff gas furnace - 2023, HWT - 2022, both bathrooms renovated in 2022 & 2024, all window panes - 2024, flooring & int/ext paint. Appl incl. (id:39198)
Property Details
Interior
Features
Main level Floor
Living room
12.5 x 17.1Kitchen
14.1 x 10Eating area
8 x 10Property History
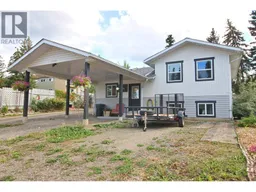 40
40
