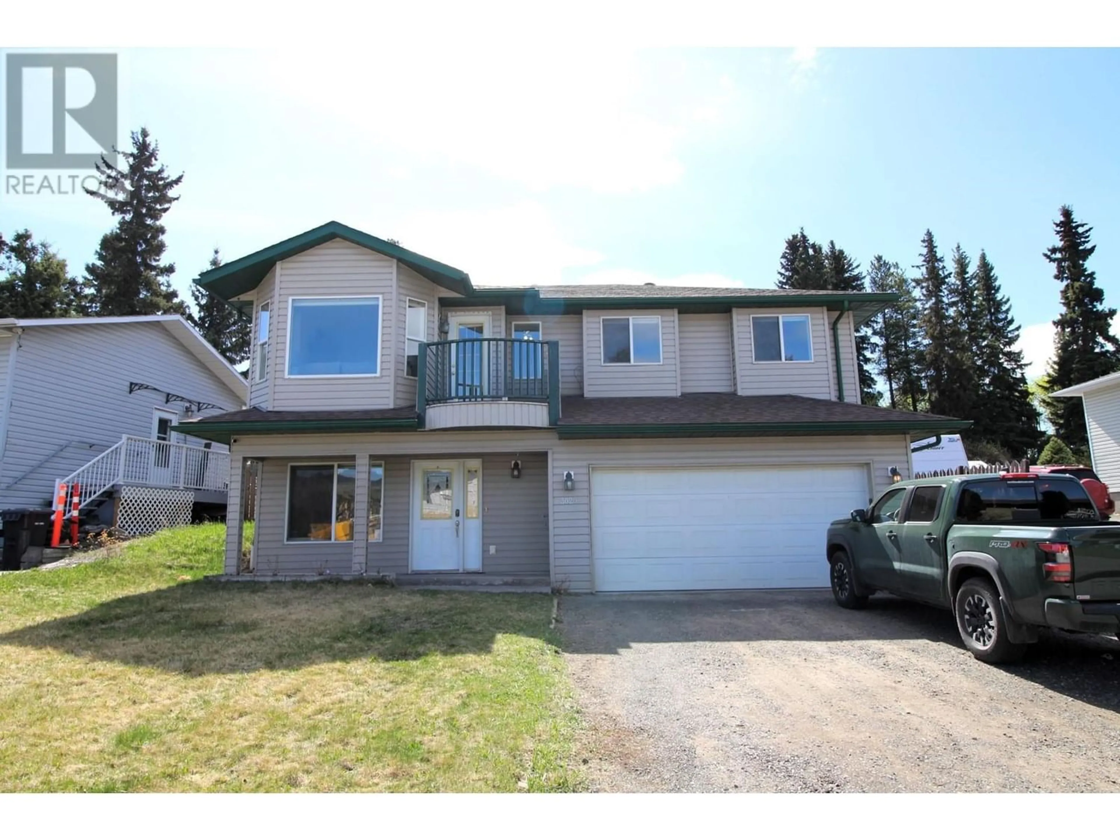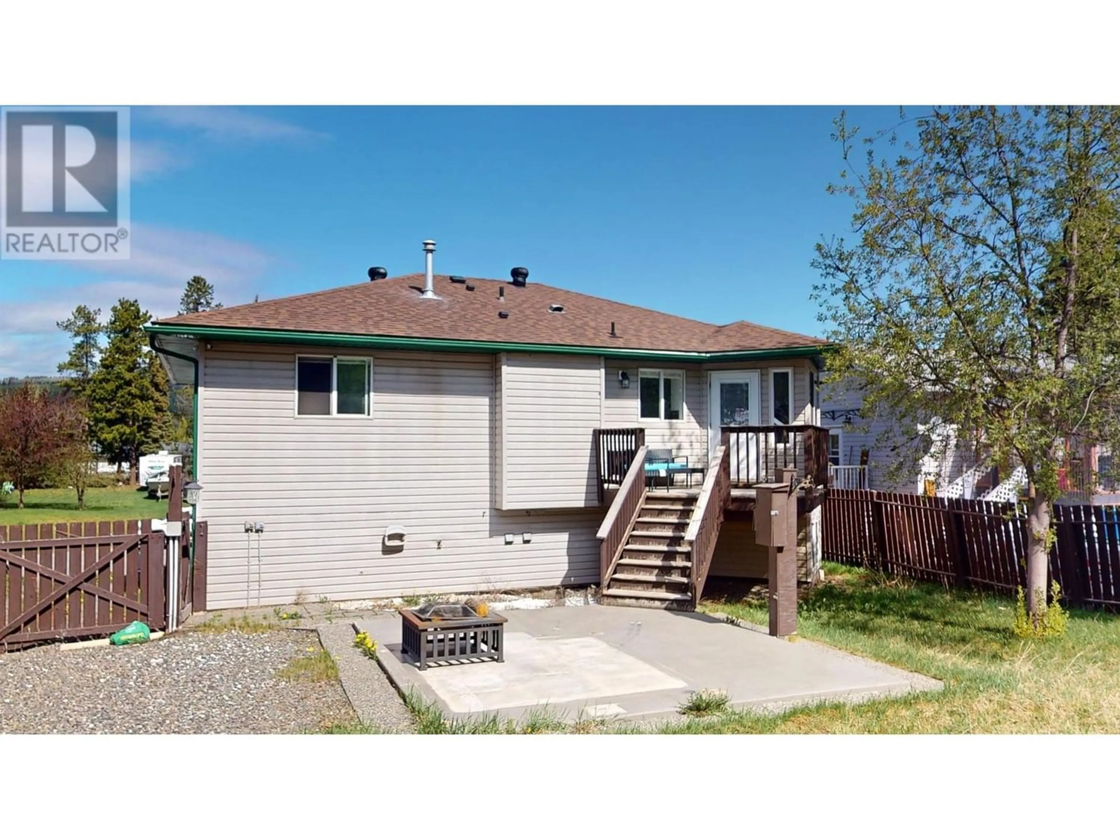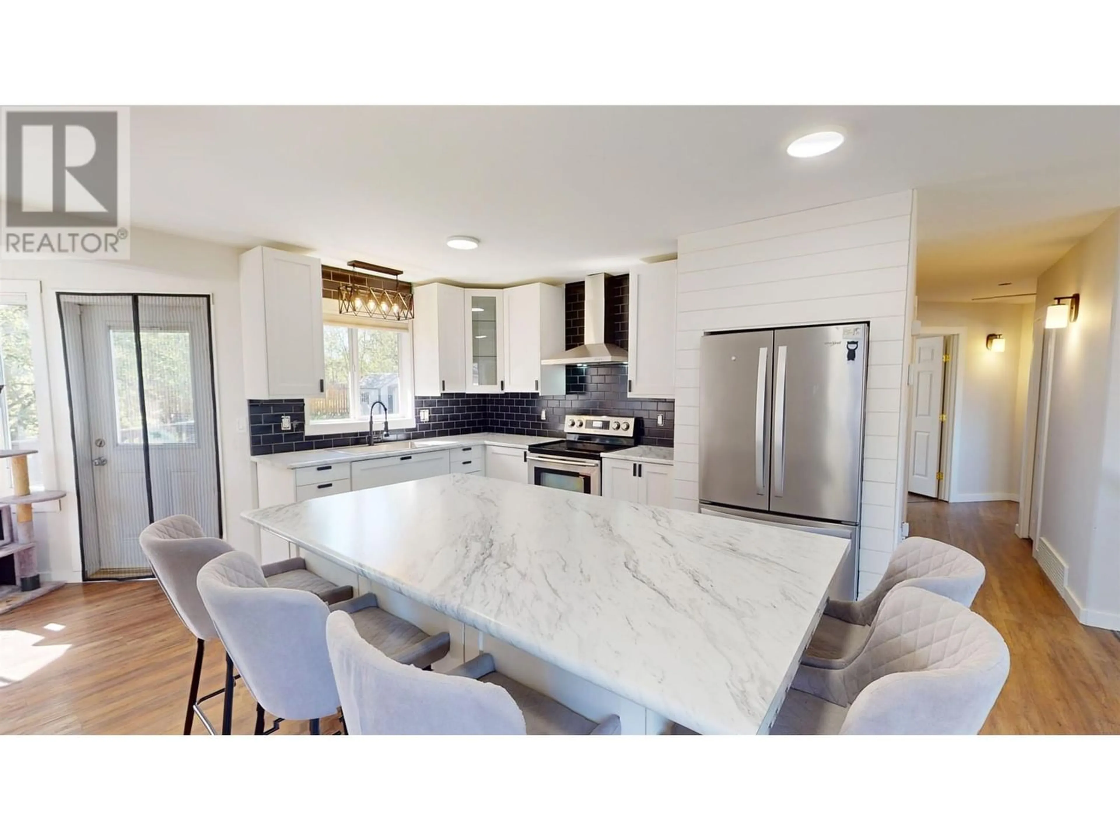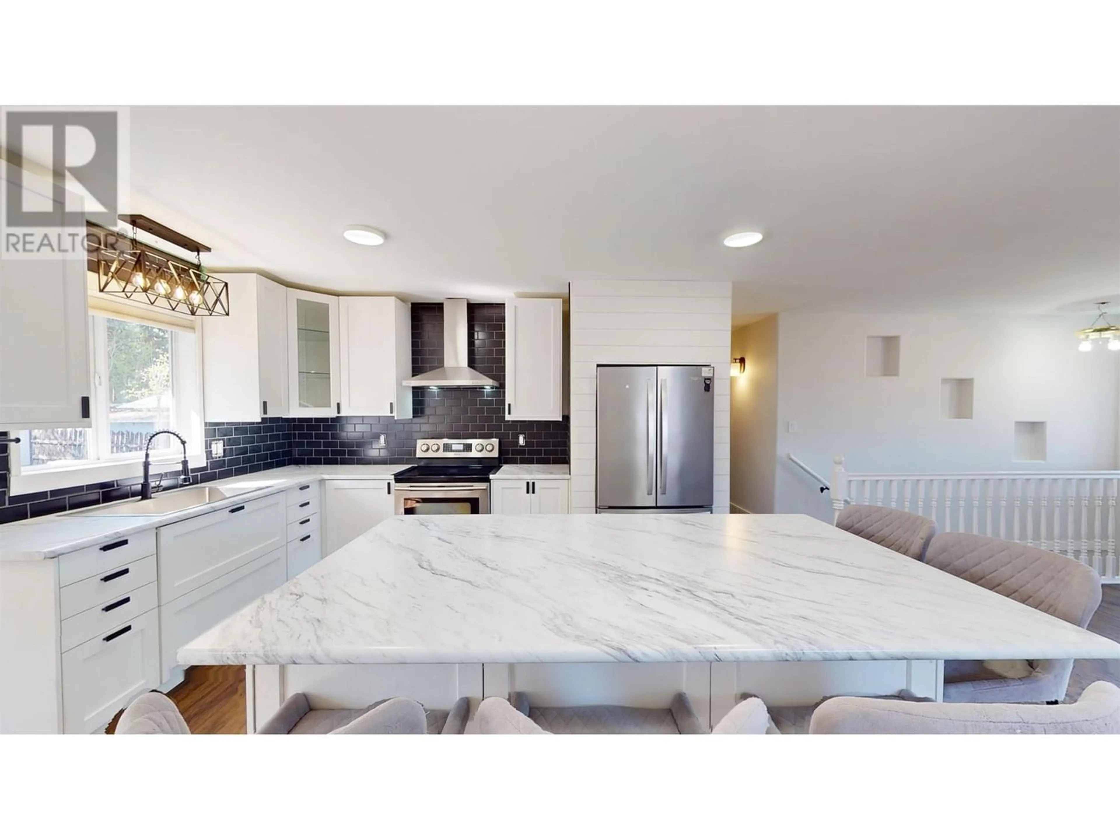
3020 OLSSON ROAD, Houston, British Columbia V0J1Z0
Contact us about this property
Highlights
Estimated ValueThis is the price Wahi expects this property to sell for.
The calculation is powered by our Instant Home Value Estimate, which uses current market and property price trends to estimate your home’s value with a 90% accuracy rate.Not available
Price/Sqft$193/sqft
Est. Mortgage$1,503/mo
Tax Amount ()-
Days On Market321 days
Description
* PREC - Personal Real Estate Corporation. Newer than most! 1997 built, 4 bdrm / 3 bath family home with some great updates! This recently & completely renovated bright kitchen is very open & spacious & features a huge island with wrap-around breakfast bar, tons of cabinets/pantry space, tile backsplash, modern fixtures, & SS appliances. Nice livingroom with gas fireplace, space for a dining set between kitchen & livingroom. 3 bdrms/2 baths on main, primary bdrm with 3 pc ensuite. Modern, durable vinyl-plank flooring throughout. Garden door off kitchen to backyard sundeck & lower patio. Lower level: Spacious main entrance with office/4th bdrm off to the side, cozy family room, & 3 pc bath with laundry. Oversized attached garage with convenient workspace. Fenced backyard, storage shed, & extra parking beside house for the boat/RV! (id:39198)
Property Details
Interior
Features
Above Floor
Living room
17 ft x 14 ftKitchen
13 ft ,6 in x 16 ftPrimary Bedroom
12 ft x 13 ftBedroom 2
11 ft ,6 in x 9 ft ,3 inExterior
Parking
Garage spaces 1
Garage type Garage
Other parking spaces 0
Total parking spaces 1
Property History
 40
40


