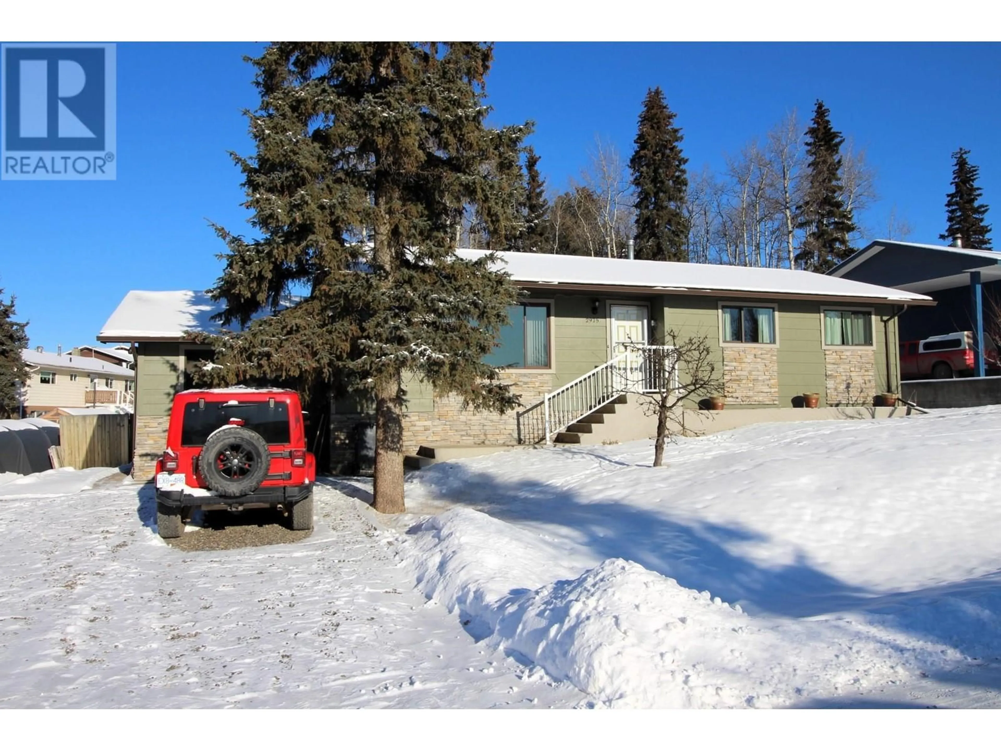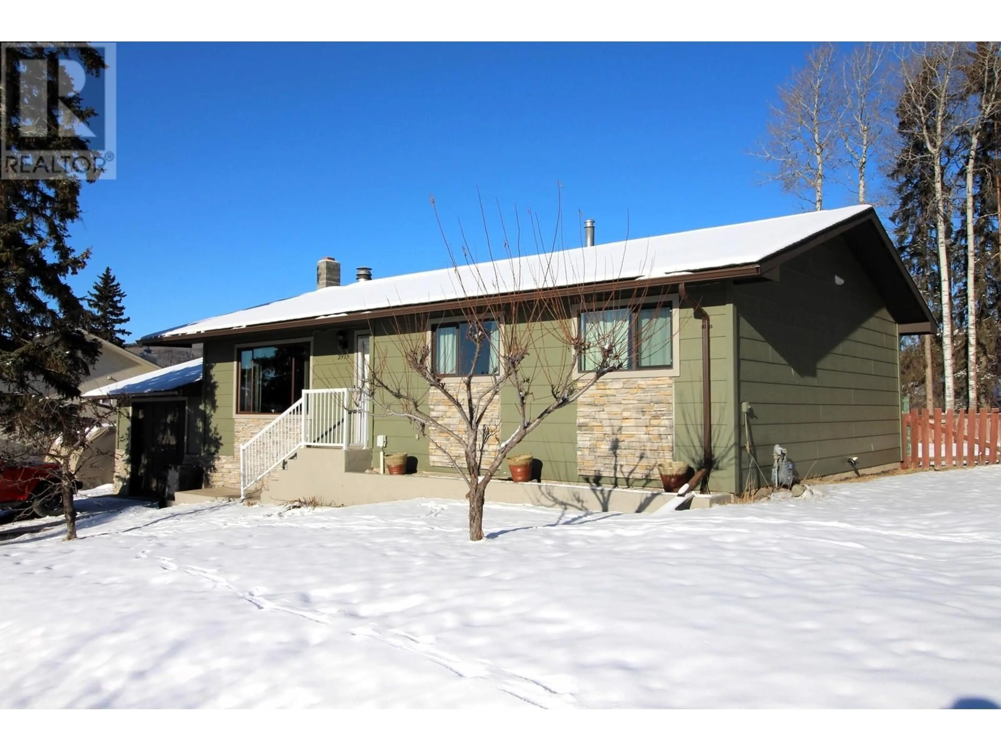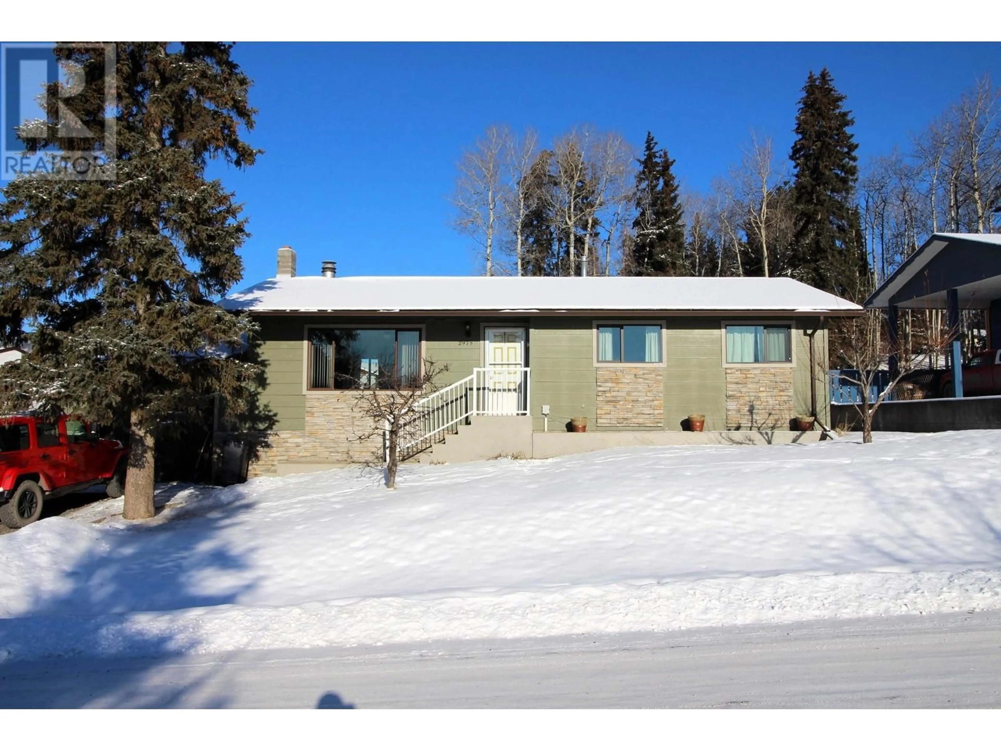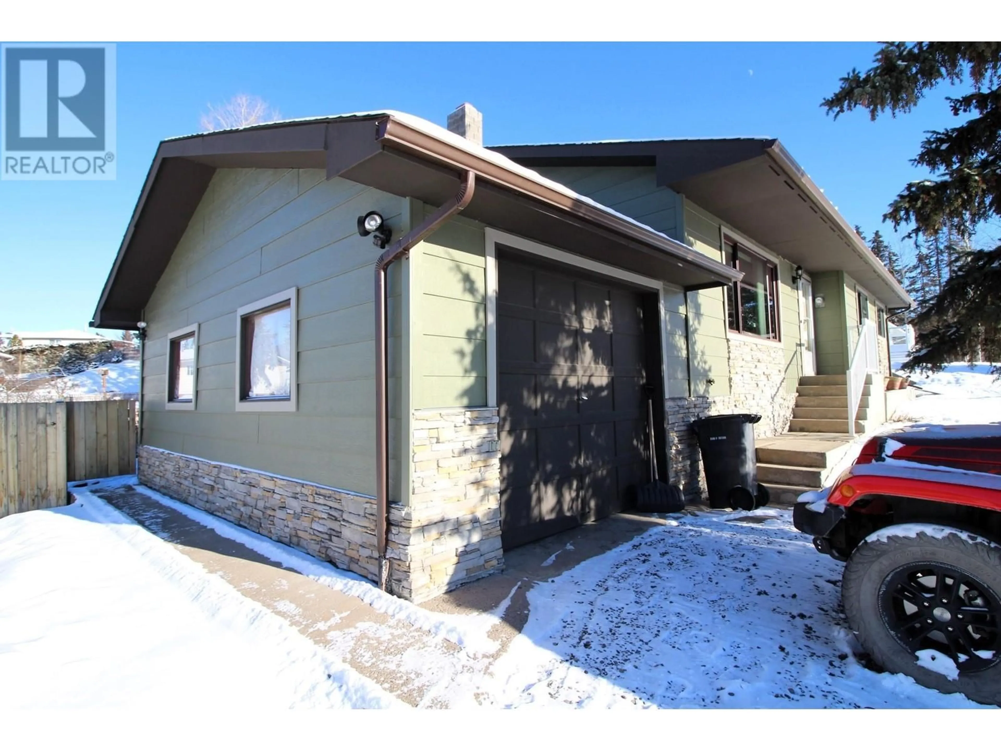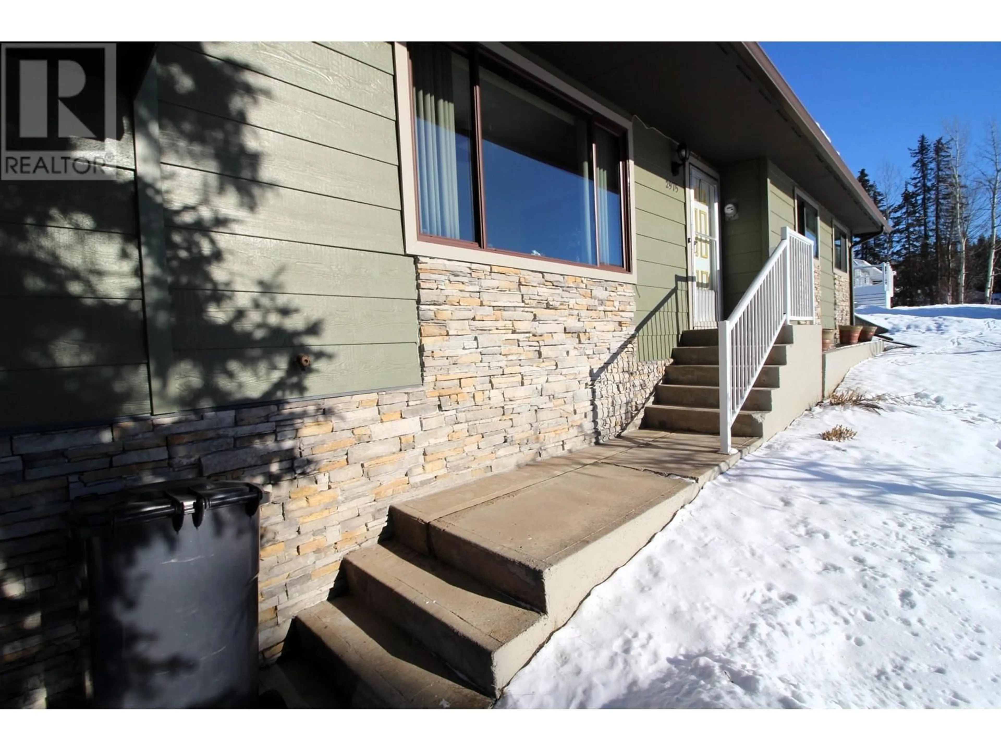2975 NADINA WAY, Houston, British Columbia V0J1Z0
Contact us about this property
Highlights
Estimated ValueThis is the price Wahi expects this property to sell for.
The calculation is powered by our Instant Home Value Estimate, which uses current market and property price trends to estimate your home’s value with a 90% accuracy rate.Not available
Price/Sqft$135/sqft
Est. Mortgage$1,275/mo
Tax Amount ()$2,579/yr
Days On Market76 days
Description
* PREC - Personal Real Estate Corporation. Excellent curb appeal, nice neighborhood, great location! This extra-large 8,946 sqft lot backs onto the quiet neighborhood park! The fenced backyard features a variety of fruit trees, a firepit area, storage shed, greenhouse, & concrete patio with gazebo. Value-adding exterior updates to this well-maintained home include painted siding with rock accents, vinyl windows & 7 year old roof shingles. Bright living room features rock fireplace & view of the mountains. 3 bdrms on main, nice updates with tile accents in the 4 pc main bath. Convenient back entrance with 2 pc bath to backyard patio. Bsmt: Huge open-concept family room with Blaze King stove, office, laundry/util area. High-eff gas furnace (2022), hot water tank (2016). 24'x14' single attached garage, lots of parking. Appl included. (id:39198)
Property Details
Interior
Features
Basement Floor
Family room
22 x 20.1Office
13.5 x 8Utility room
13 x 7.7Laundry room
10 x 10.6Property History
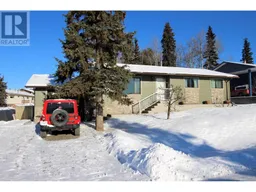 40
40
